ラグジュアリーなリビング (カーペット敷き、マルチカラーの壁) の写真
絞り込み:
資材コスト
並び替え:今日の人気順
写真 1〜20 枚目(全 45 枚)
1/4

Builder: J. Peterson Homes
Interior Design: Vision Interiors by Visbeen
Photographer: Ashley Avila Photography
The best of the past and present meet in this distinguished design. Custom craftsmanship and distinctive detailing give this lakefront residence its vintage flavor while an open and light-filled floor plan clearly mark it as contemporary. With its interesting shingled roof lines, abundant windows with decorative brackets and welcoming porch, the exterior takes in surrounding views while the interior meets and exceeds contemporary expectations of ease and comfort. The main level features almost 3,000 square feet of open living, from the charming entry with multiple window seats and built-in benches to the central 15 by 22-foot kitchen, 22 by 18-foot living room with fireplace and adjacent dining and a relaxing, almost 300-square-foot screened-in porch. Nearby is a private sitting room and a 14 by 15-foot master bedroom with built-ins and a spa-style double-sink bath with a beautiful barrel-vaulted ceiling. The main level also includes a work room and first floor laundry, while the 2,165-square-foot second level includes three bedroom suites, a loft and a separate 966-square-foot guest quarters with private living area, kitchen and bedroom. Rounding out the offerings is the 1,960-square-foot lower level, where you can rest and recuperate in the sauna after a workout in your nearby exercise room. Also featured is a 21 by 18-family room, a 14 by 17-square-foot home theater, and an 11 by 12-foot guest bedroom suite.
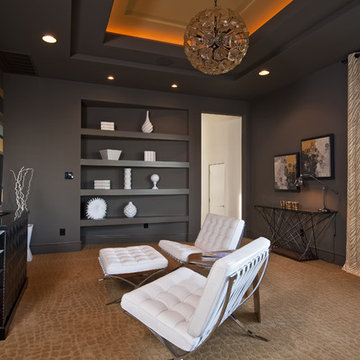
This Neo-prairie style home with its wide overhangs and well shaded bands of glass combines the openness of an island getaway with a “C – shaped” floor plan that gives the owners much needed privacy on a 78’ wide hillside lot. Photos by James Bruce and Merrick Ales.
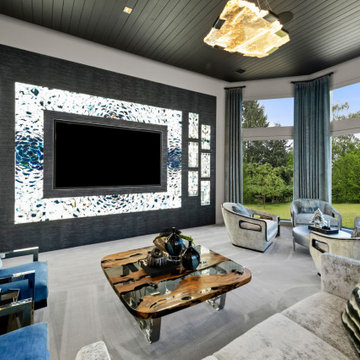
ダラスにあるラグジュアリーな広いトランジショナルスタイルのおしゃれなLDK (マルチカラーの壁、カーペット敷き、埋込式メディアウォール、グレーの床、塗装板張りの天井、壁紙) の写真
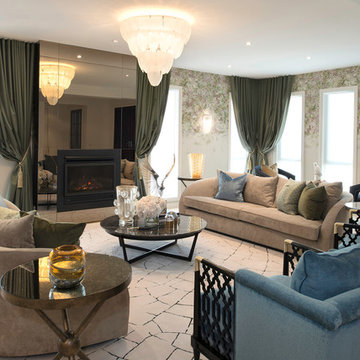
ztb photography
メルボルンにあるラグジュアリーな広いエクレクティックスタイルのおしゃれなリビング (カーペット敷き、標準型暖炉、金属の暖炉まわり、テレビなし、ベージュの床、マルチカラーの壁) の写真
メルボルンにあるラグジュアリーな広いエクレクティックスタイルのおしゃれなリビング (カーペット敷き、標準型暖炉、金属の暖炉まわり、テレビなし、ベージュの床、マルチカラーの壁) の写真
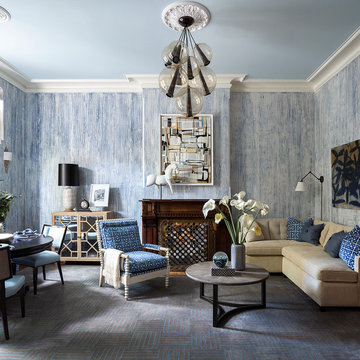
Willey Design LLC
© Robert Granoff
ニューヨークにあるラグジュアリーな中くらいなトランジショナルスタイルのおしゃれなリビング (マルチカラーの壁、カーペット敷き、標準型暖炉) の写真
ニューヨークにあるラグジュアリーな中くらいなトランジショナルスタイルのおしゃれなリビング (マルチカラーの壁、カーペット敷き、標準型暖炉) の写真
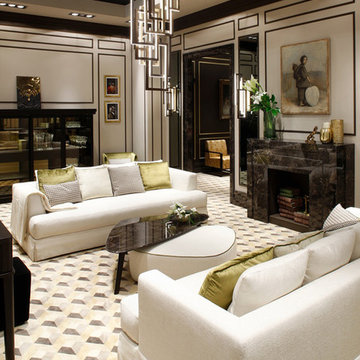
Luxury apartment design by Massimiliano Raggi, with Oasis Group products, by Home collection: Coffee table and ottoman Andrè, Edge suspension lamp, design by Massimiliano Raggi Architetto, sofas Brando, glass cabinet Moritz.
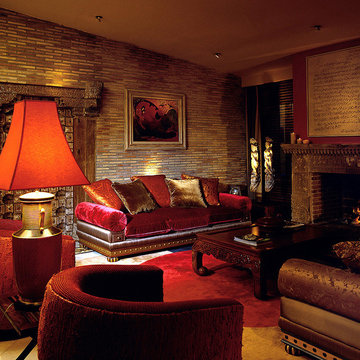
COLECCION ALEXANDRA has conceived this Spanish villa as their showcase space - intriguing visitors with possibilities that their entirely bespoke collections of furniture, lighting, fabrics, rugs and accessories presents to specifiers and home owners alike. · · · Furniture manufactured by: COLECCION ALEXANDRA
Photo by: Imagostudio.es
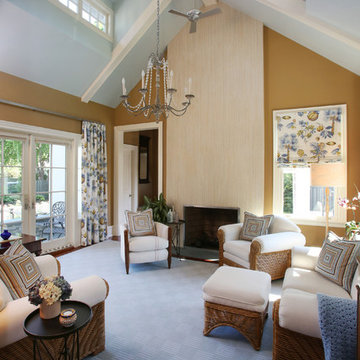
Builder: Butler & Associates
Interiors: Will Bellis Interiors
Photography: John Dimaio Photography
ラグジュアリーな広いトラディショナルスタイルのおしゃれなLDK (マルチカラーの壁、カーペット敷き、青い床) の写真
ラグジュアリーな広いトラディショナルスタイルのおしゃれなLDK (マルチカラーの壁、カーペット敷き、青い床) の写真
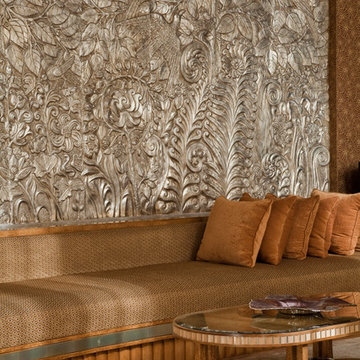
Барельеф в гостиной. (Ар-Деко)
Фотограф: Fritz von der Schulenburg.
モスクワにあるラグジュアリーな広いモダンスタイルのおしゃれなリビング (マルチカラーの壁、カーペット敷き) の写真
モスクワにあるラグジュアリーな広いモダンスタイルのおしゃれなリビング (マルチカラーの壁、カーペット敷き) の写真
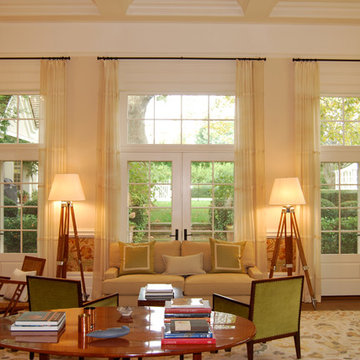
Frank de Biasi Interiors
ニューヨークにあるラグジュアリーな広いトラディショナルスタイルのおしゃれなLDK (ライブラリー、マルチカラーの壁、カーペット敷き) の写真
ニューヨークにあるラグジュアリーな広いトラディショナルスタイルのおしゃれなLDK (ライブラリー、マルチカラーの壁、カーペット敷き) の写真
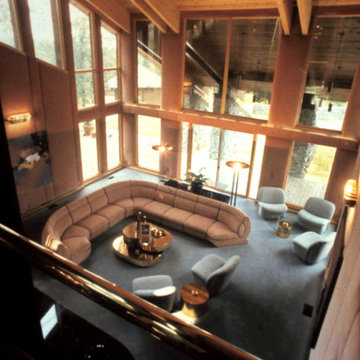
2 Story Vaulted Ceiling - Living Room opens to great wooded views and step down slate covered backyard with pool and guest house.
マイアミにあるラグジュアリーな巨大なコンテンポラリースタイルのおしゃれなリビング (マルチカラーの壁、カーペット敷き、標準型暖炉、金属の暖炉まわり) の写真
マイアミにあるラグジュアリーな巨大なコンテンポラリースタイルのおしゃれなリビング (マルチカラーの壁、カーペット敷き、標準型暖炉、金属の暖炉まわり) の写真
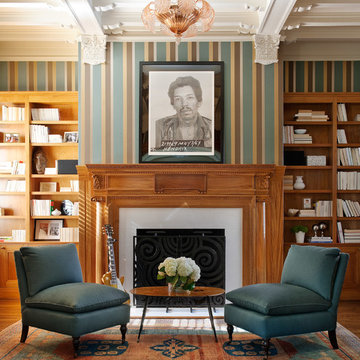
Rug via Tony Kitz Gallery
Photo via Kendall Wilkinson Design
サンフランシスコにあるラグジュアリーな中くらいなトランジショナルスタイルのおしゃれな独立型リビング (カーペット敷き、ライブラリー、マルチカラーの壁、木材の暖炉まわり、標準型暖炉、テレビなし、茶色い床) の写真
サンフランシスコにあるラグジュアリーな中くらいなトランジショナルスタイルのおしゃれな独立型リビング (カーペット敷き、ライブラリー、マルチカラーの壁、木材の暖炉まわり、標準型暖炉、テレビなし、茶色い床) の写真
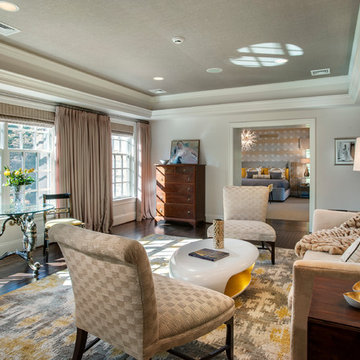
A grand home on Philadelphia's Main Line receives a freshening up when clients buy an old home and bring in their previous traditional furnishings but add lots of new contemporary and colorful furnishings to bring the house up to date. The Master Sitting room in beige and gray with yellow accents is a great place for a quiet repose before settling into bed in the large master bedroom suite. Jay Greene Photography
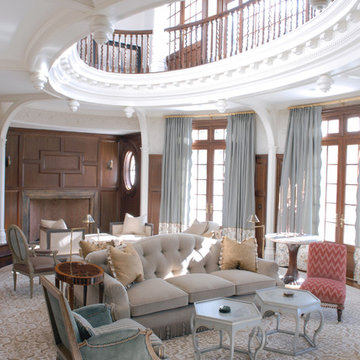
ニューヨークにあるラグジュアリーな広いトラディショナルスタイルのおしゃれなリビング (マルチカラーの壁、カーペット敷き、標準型暖炉、木材の暖炉まわり、テレビなし) の写真
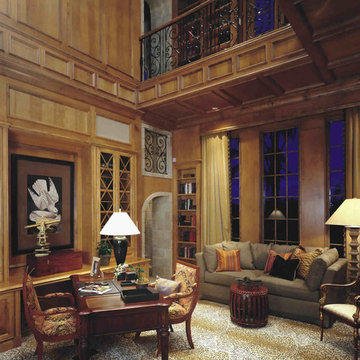
マイアミにあるラグジュアリーな広いトラディショナルスタイルのおしゃれな独立型リビング (ライブラリー、マルチカラーの壁、カーペット敷き、暖炉なし、テレビなし) の写真
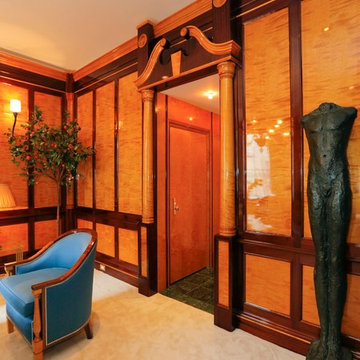
Our client had originally owned the duplex apartment in the front of this town house (1st and 2nd floor). Once the studio apartment on the 2nd floor in the rear of the town house was placed on the market, they immediately purchased it to combine with their existing space.
This apartment would become the extension of the apartment for entertaining and guests, as there was a kitchen and dining room in the front duplex.
The studio apartment had a small kitchen in which we turned into a walk in closet, then main room remained the living room and the bedroom / out cove became the library.
The entire apartment was re wired with new electrical for outlets, wall sconces, center chandelier and recessed lights. Each light location is controlled by its own dimmer for energy efficiency.
The challenge was going to be for our cabinet manufacturer flying into the United States from Europe. To take detailed and precise measurements of all walls, ceiling heights, window opening and doorway in order to create shop drawings. All millwork was custom built in England and there was going to be no room for error. From its travel over the Atlantic, passing through customs, delivered to the building and carried up 2 flights of stairs it all needed to be perfect.
A complaint that the neighbor living below had was always hearing footsteps of someone walking. To rectify this issue and to make a happy neighbor, we installed a soundproof mat with 2 layers of plywood prior to the installation of the carpet.
The 2 tone wood combination of tiger birch and mahogany gives definition and shows the depth of layering. All fixtures are gold plated, from the chandelier, to the recessed light trims even the custom screw less plate covers are gold.
In the powder room we relocated all plumbing fixtures to accommodate the new layout and walk through from each apartment.
Below each window the custom millwork covers the radiators, the front panels are removable to access and service the units.
The goal was to transform this empty room into true elegance…
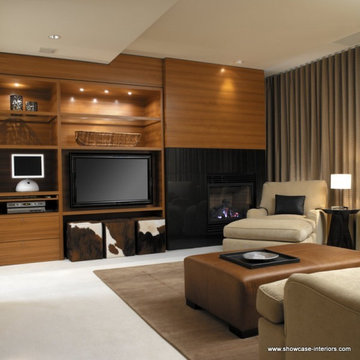
バンクーバーにあるラグジュアリーな中くらいなコンテンポラリースタイルのおしゃれな独立型リビング (マルチカラーの壁、カーペット敷き、標準型暖炉、石材の暖炉まわり、埋込式メディアウォール) の写真
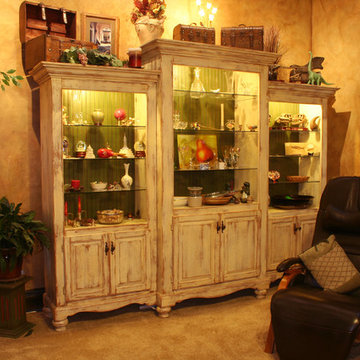
Distressed Oak with a worn old world paint finish. Distressed wainscoting in olive, glass shelves and interior lighting finish it off. Photography by Jeff Dunn, owner.
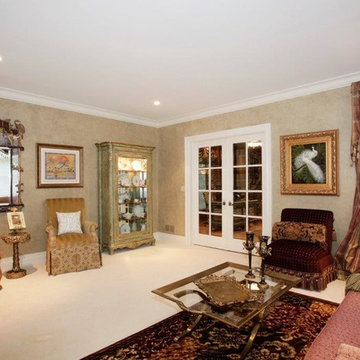
Our client loves this design that incorporates a carved Italian mirror, fabulous display cabinet, custom window treatments and unique accessories.
ニューヨークにあるラグジュアリーな広いトラディショナルスタイルのおしゃれなリビング (マルチカラーの壁、カーペット敷き) の写真
ニューヨークにあるラグジュアリーな広いトラディショナルスタイルのおしゃれなリビング (マルチカラーの壁、カーペット敷き) の写真
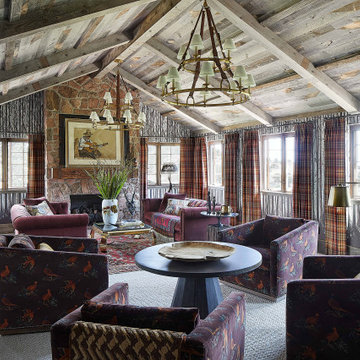
This rustic living room features a reclaimed wood ceiling and a floor-to-ceiling, brick fireplace. Dark purple fabric runs throughout, complementing the red, plaid draperies. The room is tied together with gold accents and gold chandeliers.
ラグジュアリーなリビング (カーペット敷き、マルチカラーの壁) の写真
1