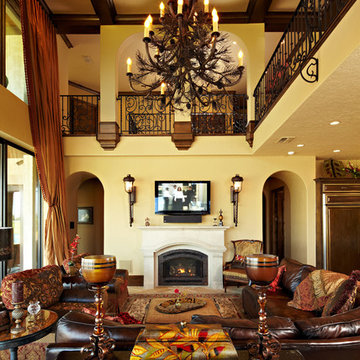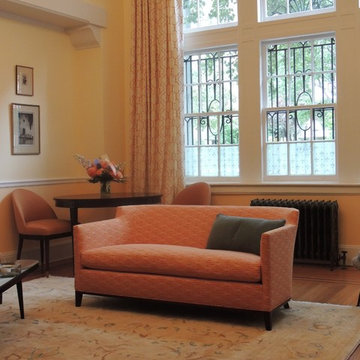ラグジュアリーなリビング (石材の暖炉まわり、黄色い壁) の写真
絞り込み:
資材コスト
並び替え:今日の人気順
写真 1〜20 枚目(全 282 枚)
1/4

他の地域にあるラグジュアリーな巨大なラスティックスタイルのおしゃれなLDK (両方向型暖炉、石材の暖炉まわり、内蔵型テレビ、表し梁、三角天井、板張り天井、黄色い壁、無垢フローリング、茶色い床) の写真

フィラデルフィアにあるラグジュアリーな巨大なビーチスタイルのおしゃれなリビング (黄色い壁、無垢フローリング、標準型暖炉、石材の暖炉まわり、テレビなし) の写真

A fresh interpretation of the western farmhouse, The Sycamore, with its high pitch rooflines, custom interior trusses, and reclaimed hardwood floors offers irresistible modern warmth.
When merging the past indigenous citrus farms with today’s modern aesthetic, the result is a celebration of the Western Farmhouse. The goal was to craft a community canvas where homes exist as a supporting cast to an overall community composition. The extreme continuity in form, materials, and function allows the residents and their lives to be the focus rather than architecture. The unified architectural canvas catalyzes a sense of community rather than the singular aesthetic expression of 16 individual homes. This sense of community is the basis for the culture of The Sycamore.
The western farmhouse revival style embodied at The Sycamore features elegant, gabled structures, open living spaces, porches, and balconies. Utilizing the ideas, methods, and materials of today, we have created a modern twist on an American tradition. While the farmhouse essence is nostalgic, the cool, modern vibe brings a balance of beauty and efficiency. The modern aura of the architecture offers calm, restoration, and revitalization.
Located at 37th Street and Campbell in the western portion of the popular Arcadia residential neighborhood in Central Phoenix, the Sycamore is surrounded by some of Central Phoenix’s finest amenities, including walkable access to premier eateries such as La Grande Orange, Postino, North, and Chelsea’s Kitchen.
Project Details: The Sycamore, Phoenix, AZ
Architecture: Drewett Works
Builder: Sonora West Development
Developer: EW Investment Funding
Interior Designer: Homes by 1962
Photography: Alexander Vertikoff
Awards:
Gold Nugget Award of Merit – Best Single Family Detached Home 3,500-4,500 sq ft
Gold Nugget Award of Merit – Best Residential Detached Collection of the Year
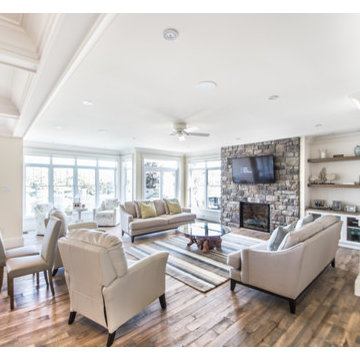
他の地域にあるラグジュアリーな広いトラディショナルスタイルのおしゃれなLDK (黄色い壁、無垢フローリング、標準型暖炉、石材の暖炉まわり、壁掛け型テレビ) の写真

Sitting atop a mountain, this Timberpeg timber frame vacation retreat offers rustic elegance with shingle-sided splendor, warm rich colors and textures, and natural quality materials.
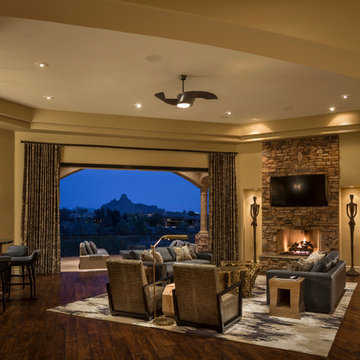
Large Great Room designed by Chris Jovanelly. Drapery fabric: Kelly Wearstler for Groundworks / Lee Jofa. Hardware: Houles. Century Furniture "Soul" Sofas in a Pindler and Pindler charcoal gray velvet. Michael Berman "Cubist" chairs in a custom-designed leather, made by Spa City Leather. Side Tables and coffee tables by Century Furniture. Mandarin side table by Chista. Pillow fabric by Gaston y Daniela. Figurative Sculptures by Phillips Collection. Barstools by Swaim. Pendants by Corbett. Outdoor Furniture: Brown Jordan.
Photography by Jason Roehner
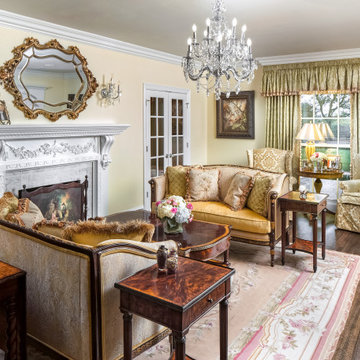
The formal living room is a true reflection on colonial living. Custom upholstery and hand sourced antiques elevate the formal living room.
ダラスにあるラグジュアリーな巨大なトラディショナルスタイルのおしゃれな応接間 (黄色い壁、濃色無垢フローリング、標準型暖炉、テレビなし、茶色い床、石材の暖炉まわり) の写真
ダラスにあるラグジュアリーな巨大なトラディショナルスタイルのおしゃれな応接間 (黄色い壁、濃色無垢フローリング、標準型暖炉、テレビなし、茶色い床、石材の暖炉まわり) の写真
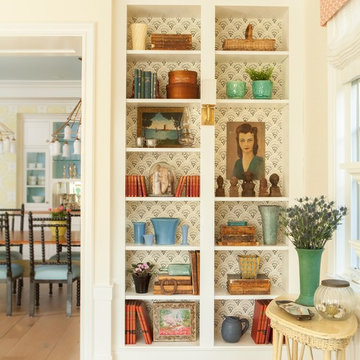
John Ellis for Country Living
ロサンゼルスにあるラグジュアリーな広いカントリー風のおしゃれなリビング (黄色い壁、淡色無垢フローリング、標準型暖炉、石材の暖炉まわり、茶色い床) の写真
ロサンゼルスにあるラグジュアリーな広いカントリー風のおしゃれなリビング (黄色い壁、淡色無垢フローリング、標準型暖炉、石材の暖炉まわり、茶色い床) の写真
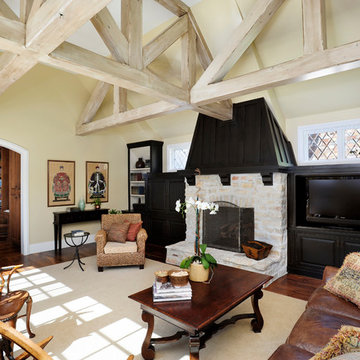
Builder: Markay Johnson Construction
visit: www.mjconstruction.com
Project Details:
Located on a beautiful corner lot of just over one acre, this sumptuous home presents Country French styling – with leaded glass windows, half-timber accents, and a steeply pitched roof finished in varying shades of slate. Completed in 2006, the home is magnificently appointed with traditional appeal and classic elegance surrounding a vast center terrace that accommodates indoor/outdoor living so easily. Distressed walnut floors span the main living areas, numerous rooms are accented with a bowed wall of windows, and ceilings are architecturally interesting and unique. There are 4 additional upstairs bedroom suites with the convenience of a second family room, plus a fully equipped guest house with two bedrooms and two bathrooms. Equally impressive are the resort-inspired grounds, which include a beautiful pool and spa just beyond the center terrace and all finished in Connecticut bluestone. A sport court, vast stretches of level lawn, and English gardens manicured to perfection complete the setting.
Photographer: Bernard Andre Photography
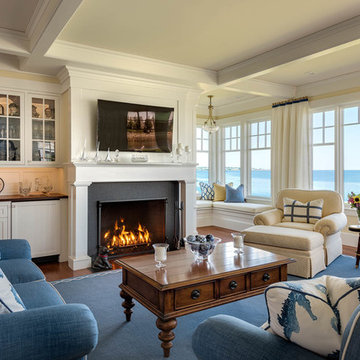
Rob Karosis
ポートランド(メイン)にあるラグジュアリーな中くらいなビーチスタイルのおしゃれなLDK (黄色い壁、無垢フローリング、標準型暖炉、石材の暖炉まわり、壁掛け型テレビ) の写真
ポートランド(メイン)にあるラグジュアリーな中くらいなビーチスタイルのおしゃれなLDK (黄色い壁、無垢フローリング、標準型暖炉、石材の暖炉まわり、壁掛け型テレビ) の写真
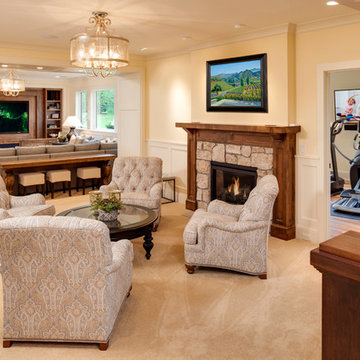
Photography: Landmark Photography
ミネアポリスにあるラグジュアリーな広いトラディショナルスタイルのおしゃれなリビング (黄色い壁、カーペット敷き、標準型暖炉、石材の暖炉まわり、埋込式メディアウォール) の写真
ミネアポリスにあるラグジュアリーな広いトラディショナルスタイルのおしゃれなリビング (黄色い壁、カーペット敷き、標準型暖炉、石材の暖炉まわり、埋込式メディアウォール) の写真

East Facing view of the grand drawing room photographed by Tim Clarke-Payton
ロンドンにあるラグジュアリーな巨大なトラディショナルスタイルのおしゃれなリビング (黄色い壁、無垢フローリング、標準型暖炉、石材の暖炉まわり、テレビなし、黄色い床) の写真
ロンドンにあるラグジュアリーな巨大なトラディショナルスタイルのおしゃれなリビング (黄色い壁、無垢フローリング、標準型暖炉、石材の暖炉まわり、テレビなし、黄色い床) の写真
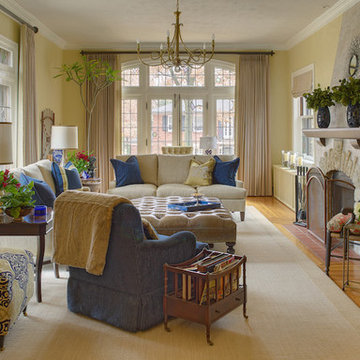
Photography Mark Abeln
セントルイスにあるラグジュアリーな広いトランジショナルスタイルのおしゃれな独立型リビング (黄色い壁、無垢フローリング、標準型暖炉、石材の暖炉まわり、内蔵型テレビ) の写真
セントルイスにあるラグジュアリーな広いトランジショナルスタイルのおしゃれな独立型リビング (黄色い壁、無垢フローリング、標準型暖炉、石材の暖炉まわり、内蔵型テレビ) の写真
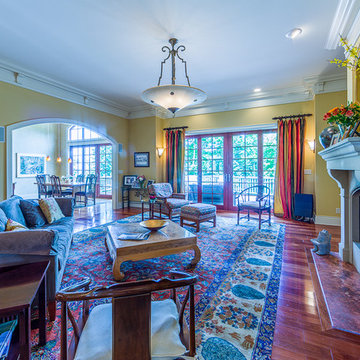
Living Room
Photo by Everet Regal
ニューヨークにあるラグジュアリーな広いトラディショナルスタイルのおしゃれなリビング (黄色い壁、無垢フローリング、薪ストーブ、石材の暖炉まわり) の写真
ニューヨークにあるラグジュアリーな広いトラディショナルスタイルのおしゃれなリビング (黄色い壁、無垢フローリング、薪ストーブ、石材の暖炉まわり) の写真
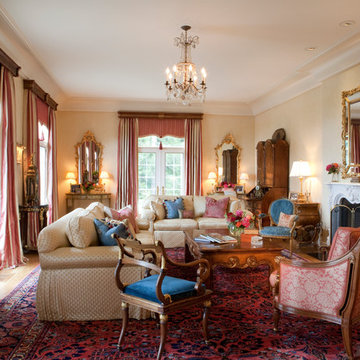
Barry Rustin, 2012
シカゴにあるラグジュアリーな巨大な地中海スタイルのおしゃれな応接間 (テレビなし、黄色い壁、無垢フローリング、標準型暖炉、石材の暖炉まわり) の写真
シカゴにあるラグジュアリーな巨大な地中海スタイルのおしゃれな応接間 (テレビなし、黄色い壁、無垢フローリング、標準型暖炉、石材の暖炉まわり) の写真
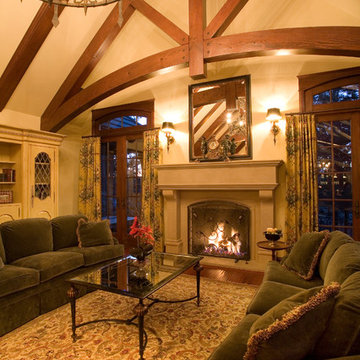
Emerald Bay Photography
Working closely with the builder, Scott Wilcox Construction, and the home owners, Patty selected and designed interior finishes for this custom home which features Hammerton Light Fixtures, cherry cabinets, and fine stone and marble throughout.
She also assisted in selection of furnishings, area rugs, window treatments, bedding, and many other aspects of this custom home.
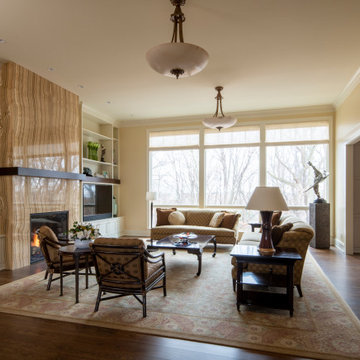
Remodeler: Michels Homes
Interior Design: Jami Ludens, Studio M Interiors
Cabinetry Design: Megan Dent, Studio M Kitchen and Bath
Photography: Scott Amundson Photography
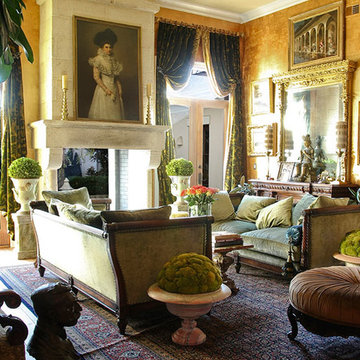
Inside the formal living room, creating intimacy within a large space was of paramount importance. With the custom upholstered couches and antique coffee table, an oasis is created that's perfect for a small gathering. Dramatic 12-foot velvet drapes frame a unique stone fireplace with a glass back that affords an unusual vantage of the back patio.
The custom faux finish on the walls reflects light to make the room bright and airy during the day, and dramatic and luxurious after dark.
ラグジュアリーなリビング (石材の暖炉まわり、黄色い壁) の写真
1
