ラグジュアリーな中くらいなリビング (レンガの暖炉まわり) の写真
絞り込み:
資材コスト
並び替え:今日の人気順
写真 41〜60 枚目(全 281 枚)
1/4

The fireplace is the focal point for the gray room. We expanded the scale of the fireplace. It's clad and steel panels, approximately 13 feet wide with a custom concrete part.
Greg Boudouin, Interiors
Alyssa Rosenheck: Photos
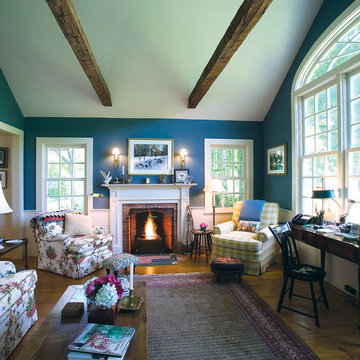
Olson Photographic
ニューヨークにあるラグジュアリーな中くらいなカントリー風のおしゃれなリビング (白い壁、無垢フローリング、内蔵型テレビ、標準型暖炉、レンガの暖炉まわり) の写真
ニューヨークにあるラグジュアリーな中くらいなカントリー風のおしゃれなリビング (白い壁、無垢フローリング、内蔵型テレビ、標準型暖炉、レンガの暖炉まわり) の写真
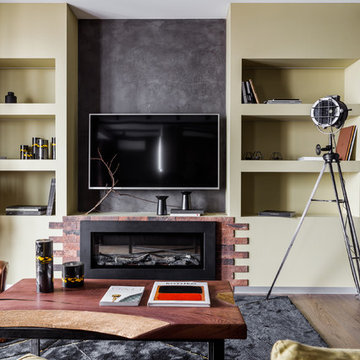
他の地域にあるラグジュアリーな中くらいなインダストリアルスタイルのおしゃれなリビングロフト (ライブラリー、茶色い壁、磁器タイルの床、横長型暖炉、レンガの暖炉まわり、壁掛け型テレビ、グレーの床) の写真
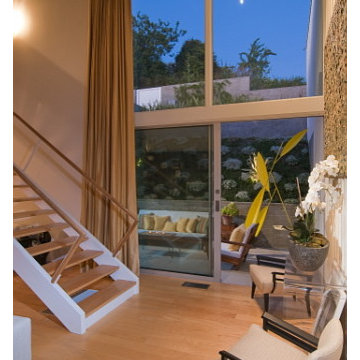
Newly restored living room of the Pasinetti House, Beverly Hills, 2008. View to patio courtyard. Floors: maple. Sliders by Fleetwood. Glass courtesy of DuPont via OldCastle Glass. Courtyard sculpture by Christopher Georgesco, son of architect Haralamb Georgescu. Photographed by Marc Angeles.
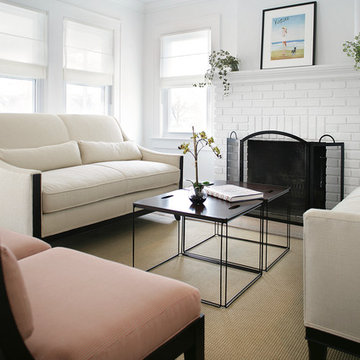
A crisp and consistent color scheme and composition creates an airy, unified mood throughout the diminutive 13' x 13' living room. Dark hardwood floors add warmth and contrast. We added thick moldings to architecturally enhance the house.
Gauzy cotton Roman shades dress new hurricane-proof windows and coax additional natural light into the home. Because of their versatility, pairs of furniture instead of single larger pieces are used throughout the home. This helps solve the space problem because these smaller pieces can be moved and stored easily.
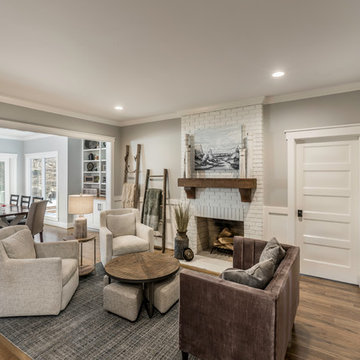
photo: Inspiro8
他の地域にあるラグジュアリーな中くらいなカントリー風のおしゃれなLDK (ライブラリー、グレーの壁、無垢フローリング、標準型暖炉、レンガの暖炉まわり) の写真
他の地域にあるラグジュアリーな中くらいなカントリー風のおしゃれなLDK (ライブラリー、グレーの壁、無垢フローリング、標準型暖炉、レンガの暖炉まわり) の写真
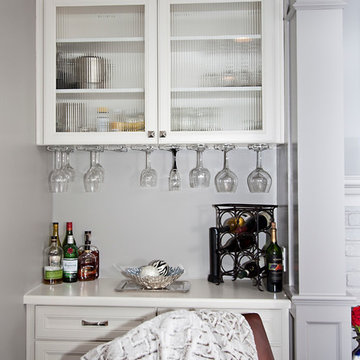
This adult dry bar not only brings class to this living room space, but also a source of entertainment for any company. The ribbed glass cabinets above discretely hides extra glass.
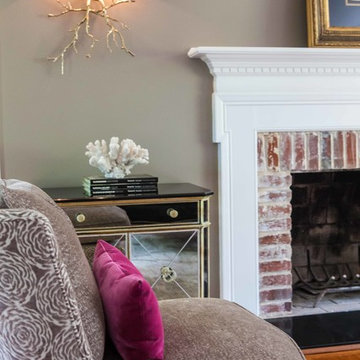
Elegant Main Line living room, but with a twist! Glam, funky, luxurious. Pink and gold accents and mirrored furniture, black velvet tightback sofa, balanced with neutral color and textures, black and gold branch wall sconce, Suzanne Baker Photography, Newtown Square PA
Suzanne Baker Photography
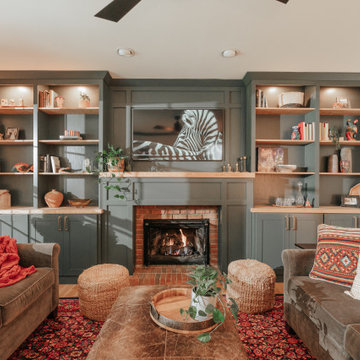
デトロイトにあるラグジュアリーな中くらいなトランジショナルスタイルのおしゃれな独立型リビング (緑の壁、淡色無垢フローリング、標準型暖炉、レンガの暖炉まわり、埋込式メディアウォール、茶色い床) の写真
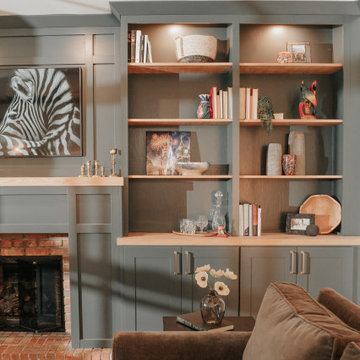
デトロイトにあるラグジュアリーな中くらいなモダンスタイルのおしゃれな独立型リビング (緑の壁、淡色無垢フローリング、標準型暖炉、レンガの暖炉まわり、埋込式メディアウォール、茶色い床) の写真
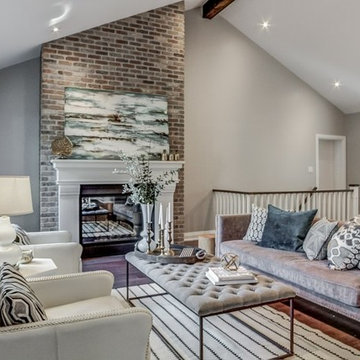
natural gas fireplace with custom stone mantle and reclaimed brick wall, painted pickets and stained hand rail, solid wood stairs, open concept living room/kitchen combination, vaulted ceiling with wood beam
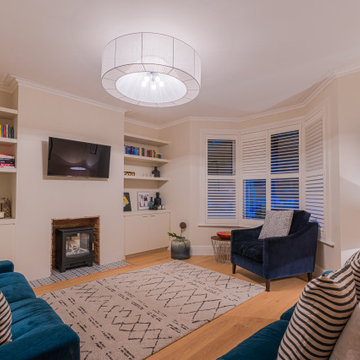
Living room with bespoke joinery,modern fireplace and wooden flooring
ロンドンにあるラグジュアリーな中くらいなエクレクティックスタイルのおしゃれなリビング (白い壁、淡色無垢フローリング、薪ストーブ、レンガの暖炉まわり、壁掛け型テレビ) の写真
ロンドンにあるラグジュアリーな中くらいなエクレクティックスタイルのおしゃれなリビング (白い壁、淡色無垢フローリング、薪ストーブ、レンガの暖炉まわり、壁掛け型テレビ) の写真
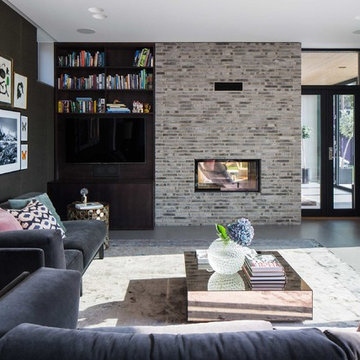
Markus Linderoth
マルメにあるラグジュアリーな中くらいなコンテンポラリースタイルのおしゃれなリビング (黒い壁、セラミックタイルの床、両方向型暖炉、レンガの暖炉まわり、テレビなし) の写真
マルメにあるラグジュアリーな中くらいなコンテンポラリースタイルのおしゃれなリビング (黒い壁、セラミックタイルの床、両方向型暖炉、レンガの暖炉まわり、テレビなし) の写真
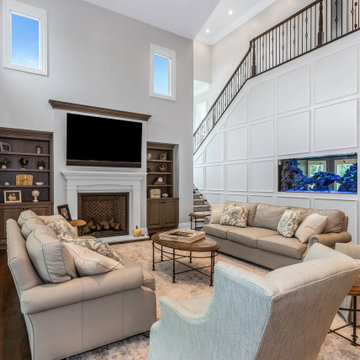
This custom built 2-story French Country style home is a beautiful retreat in the South Tampa area. The exterior of the home was designed to strike a subtle balance of stucco and stone, brought together by a neutral color palette with contrasting rust-colored garage doors and shutters. To further emphasize the European influence on the design, unique elements like the curved roof above the main entry and the castle tower that houses the octagonal shaped master walk-in shower jutting out from the main structure. Additionally, the entire exterior form of the home is lined with authentic gas-lit sconces. The rear of the home features a putting green, pool deck, outdoor kitchen with retractable screen, and rain chains to speak to the country aesthetic of the home.
Inside, you are met with a two-story living room with full length retractable sliding glass doors that open to the outdoor kitchen and pool deck. A large salt aquarium built into the millwork panel system visually connects the media room and living room. The media room is highlighted by the large stone wall feature, and includes a full wet bar with a unique farmhouse style bar sink and custom rustic barn door in the French Country style. The country theme continues in the kitchen with another larger farmhouse sink, cabinet detailing, and concealed exhaust hood. This is complemented by painted coffered ceilings with multi-level detailed crown wood trim. The rustic subway tile backsplash is accented with subtle gray tile, turned at a 45 degree angle to create interest. Large candle-style fixtures connect the exterior sconces to the interior details. A concealed pantry is accessed through hidden panels that match the cabinetry. The home also features a large master suite with a raised plank wood ceiling feature, and additional spacious guest suites. Each bathroom in the home has its own character, while still communicating with the overall style of the home.
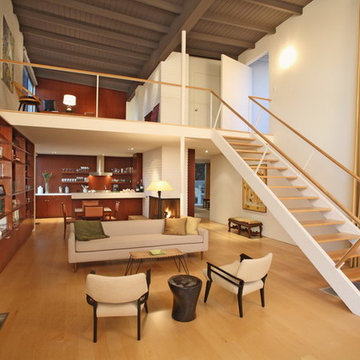
Newly restored living room and loft of Pasinetti House, Beverly Hills, 2008. Bookcases, cabinetry & paneling: mahogany, floors: maple. Vintage 1958 sofa by Gio Ponti (who was entertained in the house in 1966), chairs by John Keal for Brown & Saltman circa 1950s. Artwork by Lee Mullican courtesy of Marc Selwyn Fine Arts. Photograph by Paul Jonason.
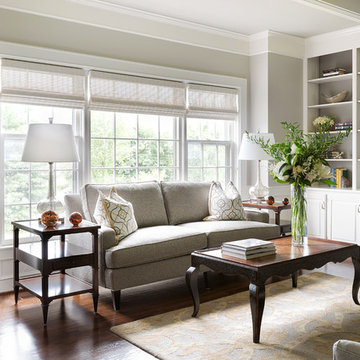
Another shot of the custom sofa chosen to match the existing cocktail table flanked by matching end tables and table lamps. A new area rug anchors the room with the new hardwood floors.
Design Connection, Inc. provided space plans, furniture, area rug, cabinets, custom mantel, countertops, accessories, hardwood floors and installation of all materials and project management.
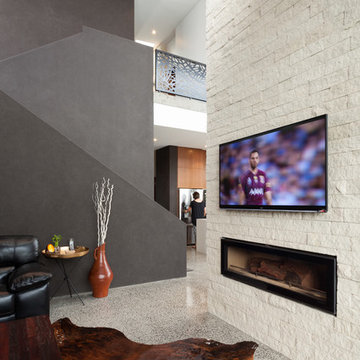
シドニーにあるラグジュアリーな中くらいなモダンスタイルのおしゃれなLDK (茶色い壁、コンクリートの床、横長型暖炉、レンガの暖炉まわり、壁掛け型テレビ、グレーの床) の写真
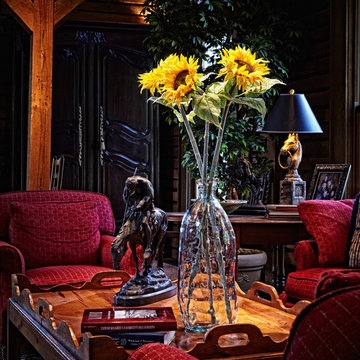
photo by Sam Smeed
オースティンにあるラグジュアリーな中くらいなカントリー風のおしゃれなLDK (濃色無垢フローリング、標準型暖炉、レンガの暖炉まわり、テレビなし) の写真
オースティンにあるラグジュアリーな中くらいなカントリー風のおしゃれなLDK (濃色無垢フローリング、標準型暖炉、レンガの暖炉まわり、テレビなし) の写真
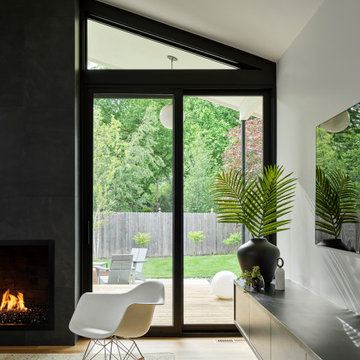
カンザスシティにあるラグジュアリーな中くらいなモダンスタイルのおしゃれなLDK (白い壁、淡色無垢フローリング、薪ストーブ、レンガの暖炉まわり、壁掛け型テレビ、三角天井) の写真
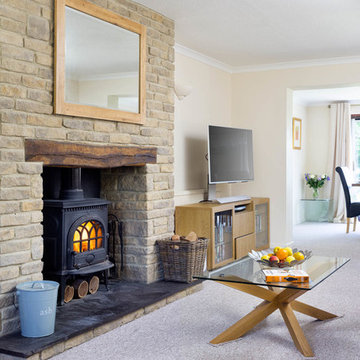
© Martin Bennett
グロスタシャーにあるラグジュアリーな中くらいなトラディショナルスタイルのおしゃれなLDK (白い壁、カーペット敷き、薪ストーブ、グレーの床、レンガの暖炉まわり、据え置き型テレビ) の写真
グロスタシャーにあるラグジュアリーな中くらいなトラディショナルスタイルのおしゃれなLDK (白い壁、カーペット敷き、薪ストーブ、グレーの床、レンガの暖炉まわり、据え置き型テレビ) の写真
ラグジュアリーな中くらいなリビング (レンガの暖炉まわり) の写真
3