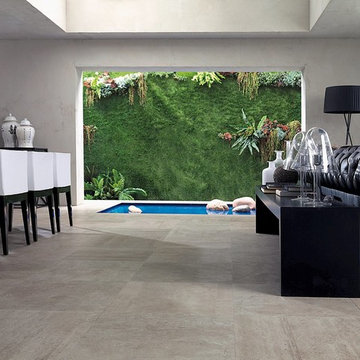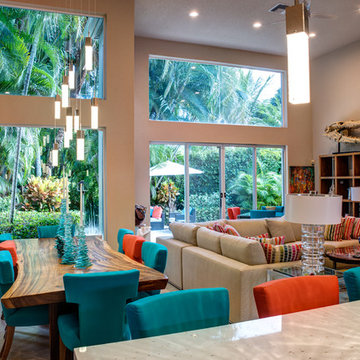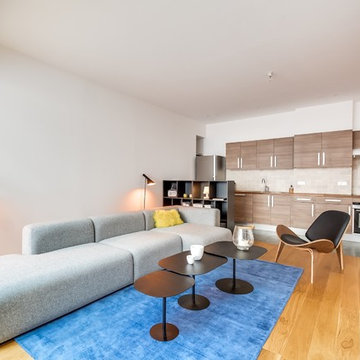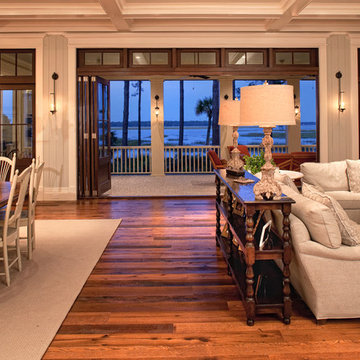リビング
絞り込み:
資材コスト
並び替え:今日の人気順
写真 1〜20 枚目(全 1,922 枚)
1/5

This Neo-prairie style home with its wide overhangs and well shaded bands of glass combines the openness of an island getaway with a “C – shaped” floor plan that gives the owners much needed privacy on a 78’ wide hillside lot. Photos by James Bruce and Merrick Ales.
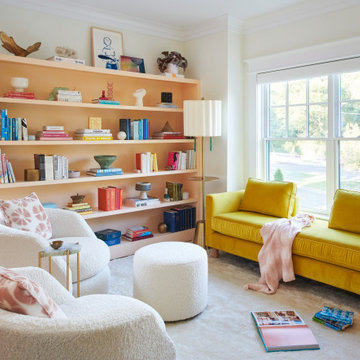
Custom shelves with integrated LED, fun and colorful accessories, custom daybed, side chairs with ottomans, custom rug and brass and linen floor lamps.
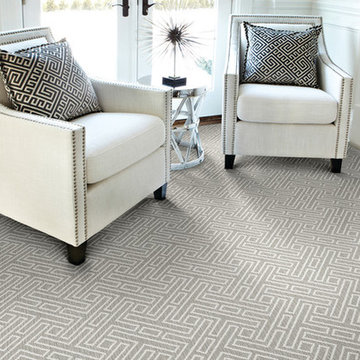
This beautiful patterned area rug is a woven Wilton made from 100% New Zealand wool from Stanton Carpets. To view the whole line, please come visit our showroom!
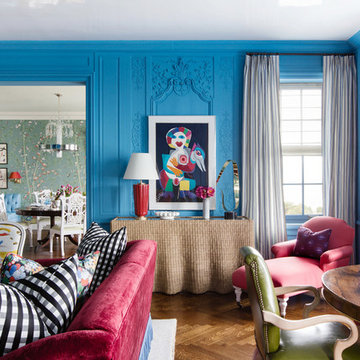
Josh Thornton
シカゴにあるラグジュアリーな広いエクレクティックスタイルのおしゃれなリビング (青い壁、濃色無垢フローリング、暖炉なし、テレビなし、茶色い床) の写真
シカゴにあるラグジュアリーな広いエクレクティックスタイルのおしゃれなリビング (青い壁、濃色無垢フローリング、暖炉なし、テレビなし、茶色い床) の写真

Arnona Oren
サンフランシスコにあるラグジュアリーな中くらいなコンテンポラリースタイルのおしゃれなLDK (白い壁、暖炉なし、テレビなし、茶色い床、無垢フローリング) の写真
サンフランシスコにあるラグジュアリーな中くらいなコンテンポラリースタイルのおしゃれなLDK (白い壁、暖炉なし、テレビなし、茶色い床、無垢フローリング) の写真

Living Room
マイアミにあるラグジュアリーな中くらいなミッドセンチュリースタイルのおしゃれなリビング (白い壁、コンクリートの暖炉まわり、グレーの床、テレビなし、スレートの床、暖炉なし) の写真
マイアミにあるラグジュアリーな中くらいなミッドセンチュリースタイルのおしゃれなリビング (白い壁、コンクリートの暖炉まわり、グレーの床、テレビなし、スレートの床、暖炉なし) の写真
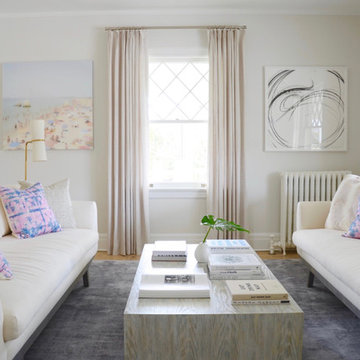
DENISE DAVIES
ニューヨークにあるラグジュアリーな中くらいなコンテンポラリースタイルのおしゃれなリビング (淡色無垢フローリング、暖炉なし、テレビなし、ベージュの床) の写真
ニューヨークにあるラグジュアリーな中くらいなコンテンポラリースタイルのおしゃれなリビング (淡色無垢フローリング、暖炉なし、テレビなし、ベージュの床) の写真

Regan Wood Photography
ニューヨークにあるラグジュアリーな巨大なトランジショナルスタイルのおしゃれなリビング (青い壁、無垢フローリング、暖炉なし、テレビなし) の写真
ニューヨークにあるラグジュアリーな巨大なトランジショナルスタイルのおしゃれなリビング (青い壁、無垢フローリング、暖炉なし、テレビなし) の写真
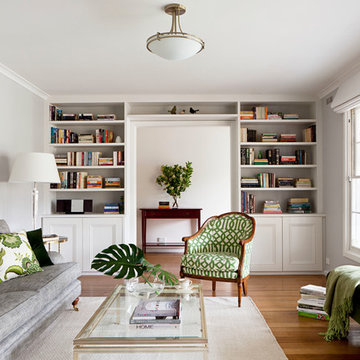
Residential Interior Design & Decoration project by Camilla Molders Design
Photographed by Marcel Aucar for Home Beautiful Magazine Australia
メルボルンにあるラグジュアリーな中くらいなトランジショナルスタイルのおしゃれな独立型リビング (ライブラリー、グレーの壁、無垢フローリング、暖炉なし、テレビなし、グレーとクリーム色) の写真
メルボルンにあるラグジュアリーな中くらいなトランジショナルスタイルのおしゃれな独立型リビング (ライブラリー、グレーの壁、無垢フローリング、暖炉なし、テレビなし、グレーとクリーム色) の写真
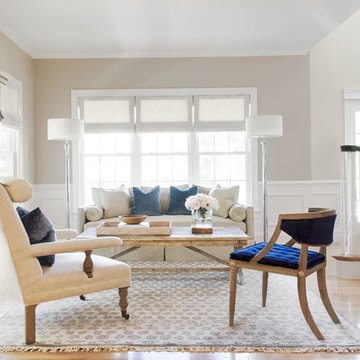
Photo Credit: Tamara Flanagan
ボストンにあるラグジュアリーな中くらいなカントリー風のおしゃれなLDK (ベージュの壁、無垢フローリング、暖炉なし、テレビなし) の写真
ボストンにあるラグジュアリーな中くらいなカントリー風のおしゃれなLDK (ベージュの壁、無垢フローリング、暖炉なし、テレビなし) の写真

CAST architecture
シアトルにあるラグジュアリーな小さなコンテンポラリースタイルのおしゃれなLDK (黒い壁、コンクリートの床、薪ストーブ、テレビなし) の写真
シアトルにあるラグジュアリーな小さなコンテンポラリースタイルのおしゃれなLDK (黒い壁、コンクリートの床、薪ストーブ、テレビなし) の写真
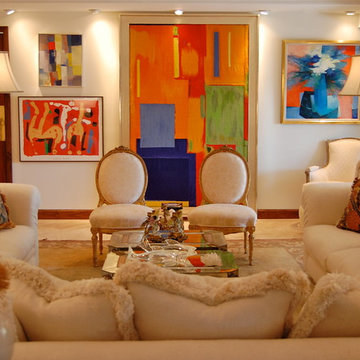
A clients vast collection of antiques and fine art are the focus with an all white backdrop.
マイアミにあるラグジュアリーな広いトラディショナルスタイルのおしゃれなリビング (テレビなし、白い壁、大理石の床、暖炉なし) の写真
マイアミにあるラグジュアリーな広いトラディショナルスタイルのおしゃれなリビング (テレビなし、白い壁、大理石の床、暖炉なし) の写真
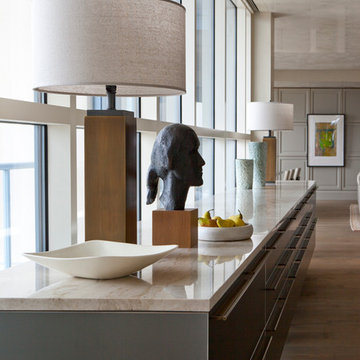
Nick Johnson
オースティンにあるラグジュアリーな巨大なコンテンポラリースタイルのおしゃれなリビング (グレーの壁、無垢フローリング、暖炉なし、テレビなし) の写真
オースティンにあるラグジュアリーな巨大なコンテンポラリースタイルのおしゃれなリビング (グレーの壁、無垢フローリング、暖炉なし、テレビなし) の写真
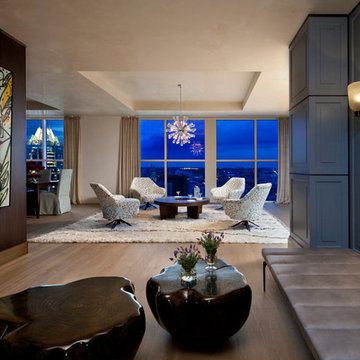
Nick Johnson
オースティンにあるラグジュアリーな巨大なコンテンポラリースタイルのおしゃれなリビング (グレーの壁、無垢フローリング、暖炉なし、テレビなし) の写真
オースティンにあるラグジュアリーな巨大なコンテンポラリースタイルのおしゃれなリビング (グレーの壁、無垢フローリング、暖炉なし、テレビなし) の写真
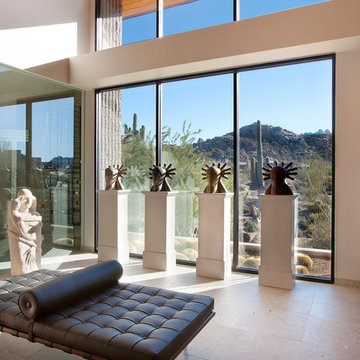
Believe it or not, this award-winning home began as a speculative project. Typically speculative projects involve a rather generic design that would appeal to many in a style that might be loved by the masses. But the project’s developer loved modern architecture and his personal residence was the first project designed by architect C.P. Drewett when Drewett Works launched in 2001. Together, the architect and developer envisioned a fictitious art collector who would one day purchase this stunning piece of desert modern architecture to showcase their magnificent collection.
The primary views from the site were southwest. Therefore, protecting the interior spaces from the southwest sun while making the primary views available was the greatest challenge. The views were very calculated and carefully managed. Every room needed to not only capture the vistas of the surrounding desert, but also provide viewing spaces for the potential collection to be housed within its walls.
The core of the material palette is utilitarian including exposed masonry and locally quarried cantera stone. An organic nature was added to the project through millwork selections including walnut and red gum veneers.
The eventual owners saw immediately that this could indeed become a home for them as well as their magnificent collection, of which pieces are loaned out to museums around the world. Their decision to purchase the home was based on the dimensions of one particular wall in the dining room which was EXACTLY large enough for one particular painting not yet displayed due to its size. The owners and this home were, as the saying goes, a perfect match!
Project Details | Desert Modern for the Magnificent Collection, Estancia, Scottsdale, AZ
Architecture: C.P. Drewett, Jr., AIA, NCARB | Drewett Works, Scottsdale, AZ
Builder: Shannon Construction | Phoenix, AZ
Interior Selections: Janet Bilotti, NCIDQ, ASID | Naples, FL
Custom Millwork: Linear Fine Woodworking | Scottsdale, AZ
Photography: Dino Tonn | Scottsdale, AZ
Awards: 2014 Gold Nugget Award of Merit
Feature Article: Luxe. Interiors and Design. Winter 2015, “Lofty Exposure”

Photo taken by, Bernard Andre
サンフランシスコにあるラグジュアリーな巨大なサンタフェスタイルのおしゃれなリビング (黄色い壁、淡色無垢フローリング、暖炉なし、テレビなし、ベージュの床) の写真
サンフランシスコにあるラグジュアリーな巨大なサンタフェスタイルのおしゃれなリビング (黄色い壁、淡色無垢フローリング、暖炉なし、テレビなし、ベージュの床) の写真
1
