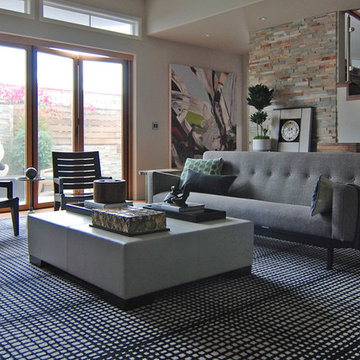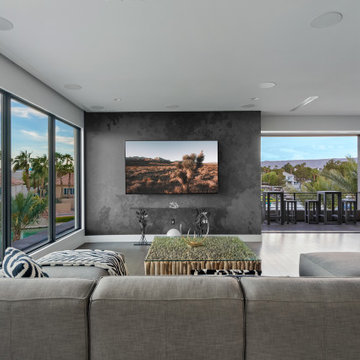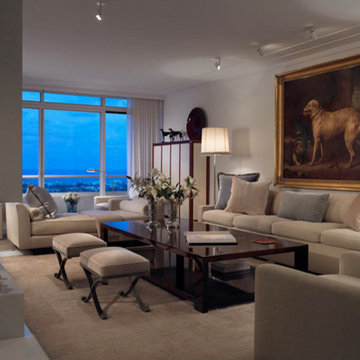ラグジュアリーなリビング (コーナー設置型暖炉、両方向型暖炉、漆喰の暖炉まわり) の写真
絞り込み:
資材コスト
並び替え:今日の人気順
写真 1〜20 枚目(全 250 枚)
1/5

Polished concrete floors and expansive floor to ceiling joinery frames the interior of this generous lounge room. The mud room off the entry can be seen in the distance, usually concealed behind sliding doors.

Custom planned home By Sweetlake Interior Design Houston Texas.
ヒューストンにあるラグジュアリーな巨大なミッドセンチュリースタイルのおしゃれなリビング (淡色無垢フローリング、両方向型暖炉、漆喰の暖炉まわり、壁掛け型テレビ、茶色い床、折り上げ天井) の写真
ヒューストンにあるラグジュアリーな巨大なミッドセンチュリースタイルのおしゃれなリビング (淡色無垢フローリング、両方向型暖炉、漆喰の暖炉まわり、壁掛け型テレビ、茶色い床、折り上げ天井) の写真
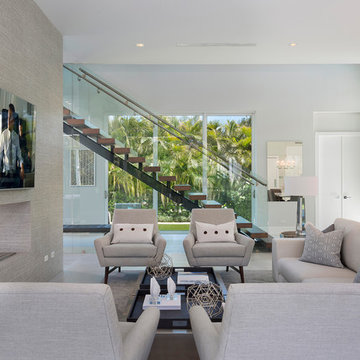
Living Room
マイアミにあるラグジュアリーな広いモダンスタイルのおしゃれなリビング (グレーの壁、磁器タイルの床、両方向型暖炉、壁掛け型テレビ、グレーの床、漆喰の暖炉まわり) の写真
マイアミにあるラグジュアリーな広いモダンスタイルのおしゃれなリビング (グレーの壁、磁器タイルの床、両方向型暖炉、壁掛け型テレビ、グレーの床、漆喰の暖炉まわり) の写真

A fabulous lounge / living room space with Janey Butler Interiors style & design throughout. Contemporary Large commissioned artwork reveals at the touch of a Crestron button recessed 85" 4K TV with plastered in invisible speakers. With bespoke furniture and joinery and newly installed contemporary fireplace.
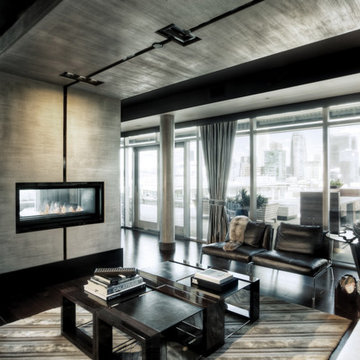
Polished interior contrasts the raw downtown skyline
Book matched onyx floors
Solid parson's style stone vanity
Herringbone stitched leather tunnel
Bronze glass dividers reflect the downtown skyline throughout the unit
Custom modernist style light fixtures
Hand waxed and polished artisan plaster
Double sided central fireplace
State of the art custom kitchen with leather finished waterfall countertops
Raw concrete columns
Polished black nickel tv wall panels capture the recessed TV
Custom silk area rugs throughout
eclectic mix of antique and custom furniture
succulent-scattered wrap-around terrace with dj set-up, outdoor tv viewing area and bar
photo credit: Evan Duning

Custom installation of the Media Rooms' display which offers a Kaleidescape Mover Server.
グランドラピッズにあるラグジュアリーな広いコンテンポラリースタイルのおしゃれなリビングロフト (ミュージックルーム、グレーの壁、淡色無垢フローリング、両方向型暖炉、漆喰の暖炉まわり、内蔵型テレビ) の写真
グランドラピッズにあるラグジュアリーな広いコンテンポラリースタイルのおしゃれなリビングロフト (ミュージックルーム、グレーの壁、淡色無垢フローリング、両方向型暖炉、漆喰の暖炉まわり、内蔵型テレビ) の写真

Located less than a quarter of a mile from the iconic Widemouth Bay in North Cornwall, this innovative development of five detached dwellings is sympathetic to the local landscape character, whilst providing sustainable and healthy spaces to inhabit.
As a collection of unique custom-built properties, the success of the scheme depended on the quality of both design and construction, utilising a palette of colours and textures that addressed the local vernacular and proximity to the Atlantic Ocean.
A fundamental objective was to ensure that the new houses made a positive contribution towards the enhancement of the area and used environmentally friendly materials that would be low-maintenance and highly robust – capable of withstanding a harsh maritime climate.
Externally, bonded Porcelanosa façade at ground level and articulated, ventilated Porcelanosa façade on the first floor proved aesthetically flexible but practical. Used alongside natural stone and slate, the Porcelanosa façade provided a colourfast alternative to traditional render.
Internally, the streamlined design of the buildings is further emphasized by Porcelanosa worktops in the kitchens and tiling in the bathrooms, providing a durable but elegant finish.
The sense of community was reinforced with an extensive landscaping scheme that includes a communal garden area sown with wildflowers and the planting of apple, pear, lilac and lime trees. Cornish stone hedge bank boundaries between properties further improves integration with the indigenous terrain.
This pioneering project allows occupants to enjoy life in contemporary, state-of-the-art homes in a landmark development that enriches its environs.
Photographs: Richard Downer
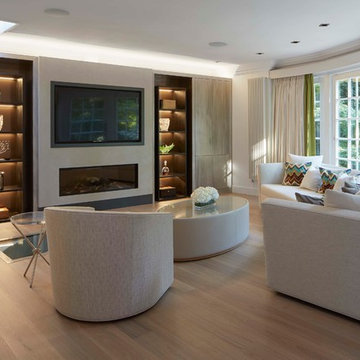
A new semi formal entertaining space was created with a contemporary glass fireplace on a polished plaster wall and silvered wenge storage with illuminated shelving to set off the owner’s objects. Photo Credit: David Churchill
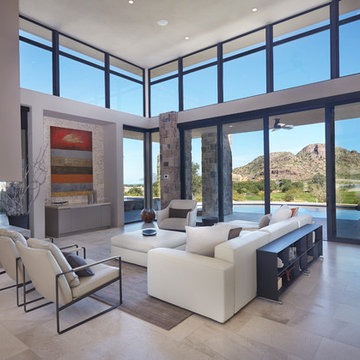
Robin Stancliff
他の地域にあるラグジュアリーな広いサンタフェスタイルのおしゃれなLDK (グレーの壁、ライムストーンの床、コーナー設置型暖炉、漆喰の暖炉まわり、テレビなし、グレーの床) の写真
他の地域にあるラグジュアリーな広いサンタフェスタイルのおしゃれなLDK (グレーの壁、ライムストーンの床、コーナー設置型暖炉、漆喰の暖炉まわり、テレビなし、グレーの床) の写真
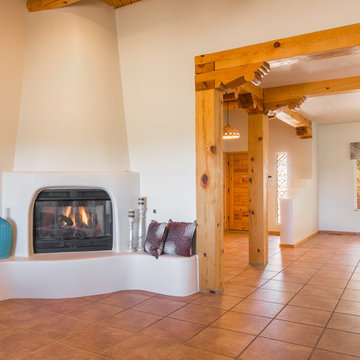
Listed by Matt Davidson, Tin Roof Properties, llc, 505-977-1861 Photos by FotoVan.com Furniture provided by CORT Staging by http://MAPConsultants.houzz.com
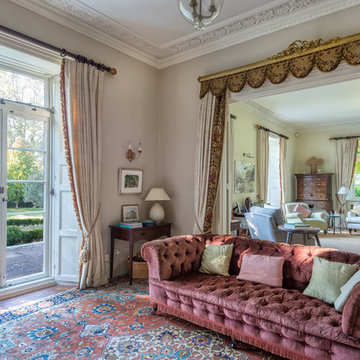
A gracious living space in a Victorian house, made practical by the optional use of dividing doors. Original french windows to gardens Colin Cadle Photography, Photo Styling Jan Cadle.

foto di Anna Positano
他の地域にあるラグジュアリーな中くらいなモダンスタイルのおしゃれなリビングロフト (白い壁、淡色無垢フローリング、コーナー設置型暖炉、漆喰の暖炉まわり、グレーの床、据え置き型テレビ) の写真
他の地域にあるラグジュアリーな中くらいなモダンスタイルのおしゃれなリビングロフト (白い壁、淡色無垢フローリング、コーナー設置型暖炉、漆喰の暖炉まわり、グレーの床、据え置き型テレビ) の写真
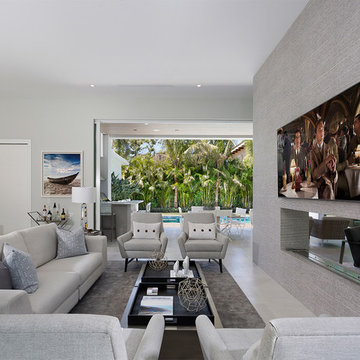
Living Room
他の地域にあるラグジュアリーな中くらいなコンテンポラリースタイルのおしゃれなLDK (白い壁、両方向型暖炉、壁掛け型テレビ、ベージュの床、漆喰の暖炉まわり) の写真
他の地域にあるラグジュアリーな中くらいなコンテンポラリースタイルのおしゃれなLDK (白い壁、両方向型暖炉、壁掛け型テレビ、ベージュの床、漆喰の暖炉まわり) の写真

Remodeled southwestern living room with exposed wood beams and beehive fireplace.
Photo Credit: Thompson Photographic
Architect: Urban Design Associates
Interior Designer: Ashley P. Design
Builder: R-Net Custom Homes
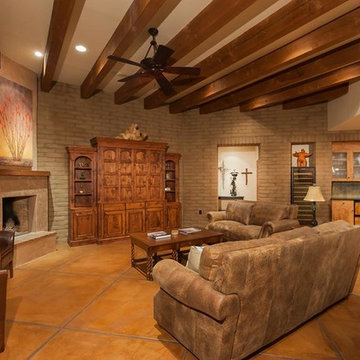
This is a custom home that was designed and built by a super Tucson team. We remember walking on the dirt lot thinking of what would one day grow from the Tucson desert. We could not have been happier with the result.
This home has a Southwest feel with a masculine transitional look. We used many regional materials and our custom millwork was mesquite. The home is warm, inviting, and relaxing. The interior furnishings are understated so as to not take away from the breathtaking desert views.
The floors are stained and scored concrete and walls are a mixture of plaster and masonry.
Christopher Bowden Photography http://christopherbowdenphotography.com/
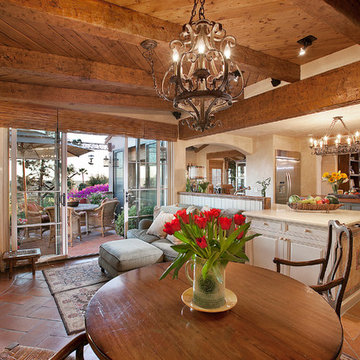
romantic retreat | warm inviting materials | stunning courtyard.
サンタバーバラにあるラグジュアリーな広い地中海スタイルのおしゃれなLDK (ベージュの壁、テラコッタタイルの床、コーナー設置型暖炉、漆喰の暖炉まわり、テレビなし、赤い床) の写真
サンタバーバラにあるラグジュアリーな広い地中海スタイルのおしゃれなLDK (ベージュの壁、テラコッタタイルの床、コーナー設置型暖炉、漆喰の暖炉まわり、テレビなし、赤い床) の写真
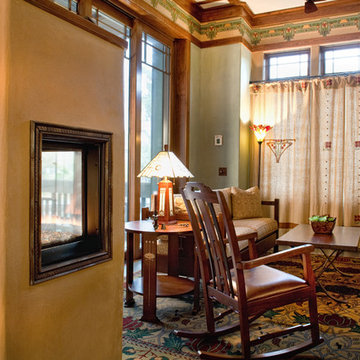
John McManus
チャールストンにあるラグジュアリーな巨大なおしゃれなリビング (マルチカラーの壁、コルクフローリング、両方向型暖炉、漆喰の暖炉まわり) の写真
チャールストンにあるラグジュアリーな巨大なおしゃれなリビング (マルチカラーの壁、コルクフローリング、両方向型暖炉、漆喰の暖炉まわり) の写真
ラグジュアリーなリビング (コーナー設置型暖炉、両方向型暖炉、漆喰の暖炉まわり) の写真
1
