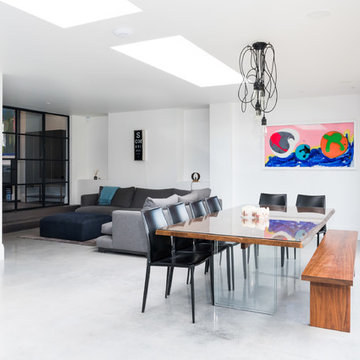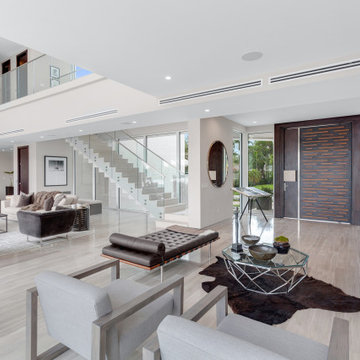ラグジュアリーな白いリビング (グレーの床、マルチカラーの床) の写真
絞り込み:
資材コスト
並び替え:今日の人気順
写真 1〜20 枚目(全 567 枚)
1/5
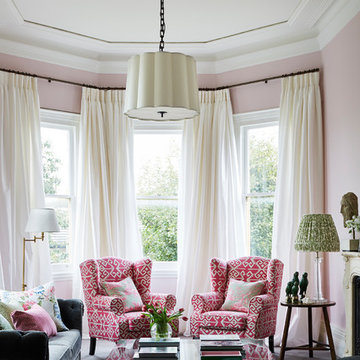
Christine Francis Photographer
他の地域にあるラグジュアリーな広いトラディショナルスタイルのおしゃれなリビング (ピンクの壁、カーペット敷き、標準型暖炉、石材の暖炉まわり、テレビなし、グレーの床) の写真
他の地域にあるラグジュアリーな広いトラディショナルスタイルのおしゃれなリビング (ピンクの壁、カーペット敷き、標準型暖炉、石材の暖炉まわり、テレビなし、グレーの床) の写真
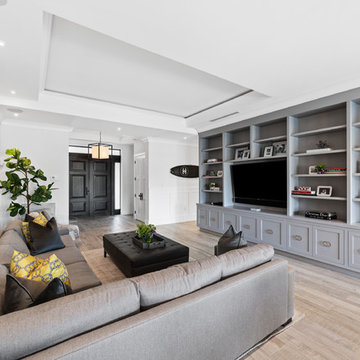
Transitional living room with grey oak floors and wainscoting.
マイアミにあるラグジュアリーな広いビーチスタイルのおしゃれなLDK (白い壁、埋込式メディアウォール、グレーの床、磁器タイルの床) の写真
マイアミにあるラグジュアリーな広いビーチスタイルのおしゃれなLDK (白い壁、埋込式メディアウォール、グレーの床、磁器タイルの床) の写真

Interior Designer Rebecca Robeson designed this downtown loft to reflect the homeowners LOVE FOR THE LOFT! With an energetic look on life, this homeowner wanted a high-quality home with casual sensibility. Comfort and easy maintenance were high on the list...
Rebecca and team went to work transforming this 2,000-sq. ft. condo in a record 6 months.
The team at Robeson Design on executed Rebecca's vision to insure every detail was built to perfection.
18 linear feet of seating is provided by this super comfortable sectional sofa. 4 small benches with tufted distressed leather tops form together to make one large coffee table but are mobile for the user's needs. Harvest colored velvet pillows tossed about create a warm and inviting atmosphere. Perhaps the favorite elements in this Loft Living Room are the multi hide patchwork rug and the spectacular 72" round light fixture that hangs unassumingly over the seating area.
The project was completed on time and the homeowners are thrilled... And it didn't hurt that the ball field was the awesome view out the Living Room window.
In this home, all of the window treatments, built-in cabinetry and many of the furniture pieces, are custom designs by Interior Designer Rebecca Robeson made specifically for this project.
Rugs - Aja Rugs, LaJolla
Earthwood Custom Remodeling, Inc.
Exquisite Kitchen Design
Rocky Mountain Hardware
Photos by Ryan Garvin Photography
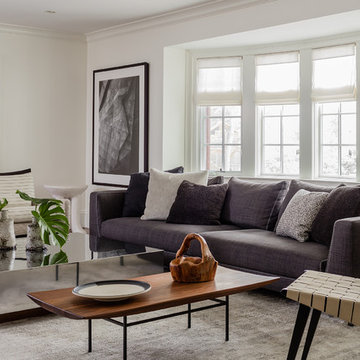
Michael Lee
ボストンにあるラグジュアリーな広いトランジショナルスタイルのおしゃれなリビング (白い壁、グレーの床、無垢フローリング、テレビなし) の写真
ボストンにあるラグジュアリーな広いトランジショナルスタイルのおしゃれなリビング (白い壁、グレーの床、無垢フローリング、テレビなし) の写真

Polished concrete floors and expansive floor to ceiling joinery frames the interior of this generous lounge room. The mud room off the entry can be seen in the distance, usually concealed behind sliding doors.
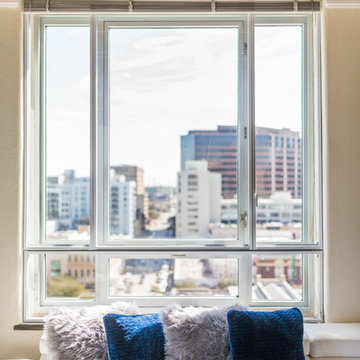
オースティンにあるラグジュアリーな小さなインダストリアルスタイルのおしゃれなリビングロフト (ベージュの壁、コンクリートの床、暖炉なし、壁掛け型テレビ、グレーの床) の写真

For a family of music lovers both in listening and skill - the formal living room provided the perfect spot for their grand piano. Outfitted with a custom Wren Silva console stereo, you can't help but to kick back in some of the most comfortable and rad swivel chairs you'll find.
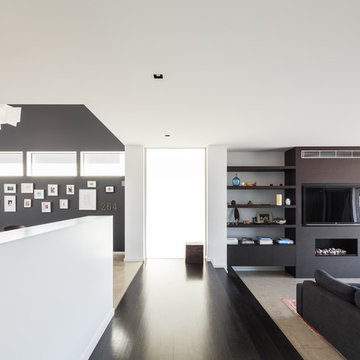
Katherine Lu
シドニーにあるラグジュアリーな巨大なコンテンポラリースタイルのおしゃれなLDK (白い壁、コンクリートの床、標準型暖炉、木材の暖炉まわり、埋込式メディアウォール、グレーの床) の写真
シドニーにあるラグジュアリーな巨大なコンテンポラリースタイルのおしゃれなLDK (白い壁、コンクリートの床、標準型暖炉、木材の暖炉まわり、埋込式メディアウォール、グレーの床) の写真
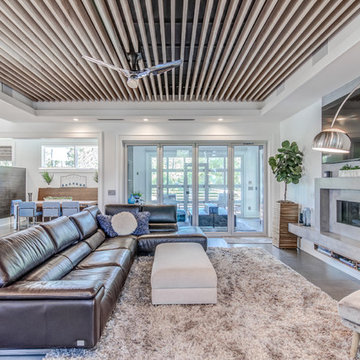
An uncluttered, yet inviting great room with a striking slat ceiling, is anchored by a plush shag rug in front of a custom, floating concrete fireplace. The living area is separated from a dedicated kids' media room by an industrial accordion glass door. Muted yet warm grays and browns unify a large living space with touches of sky blue.

モントリオールにあるラグジュアリーな広いモダンスタイルのおしゃれなLDK (白い壁、セラミックタイルの床、両方向型暖炉、木材の暖炉まわり、壁掛け型テレビ、グレーの床、板張り壁) の写真

http://211westerlyroad.com/
Introducing a distinctive residence in the coveted Weston Estate's neighborhood. A striking antique mirrored fireplace wall accents the majestic family room. The European elegance of the custom millwork in the entertainment sized dining room accents the recently renovated designer kitchen. Decorative French doors overlook the tiered granite and stone terrace leading to a resort-quality pool, outdoor fireplace, wading pool and hot tub. The library's rich wood paneling, an enchanting music room and first floor bedroom guest suite complete the main floor. The grande master suite has a palatial dressing room, private office and luxurious spa-like bathroom. The mud room is equipped with a dumbwaiter for your convenience. The walk-out entertainment level includes a state-of-the-art home theatre, wine cellar and billiards room that leads to a covered terrace. A semi-circular driveway and gated grounds complete the landscape for the ultimate definition of luxurious living.
Eric Barry Photography
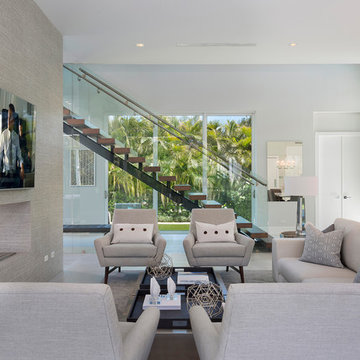
Living Room
マイアミにあるラグジュアリーな広いモダンスタイルのおしゃれなリビング (グレーの壁、磁器タイルの床、両方向型暖炉、壁掛け型テレビ、グレーの床、漆喰の暖炉まわり) の写真
マイアミにあるラグジュアリーな広いモダンスタイルのおしゃれなリビング (グレーの壁、磁器タイルの床、両方向型暖炉、壁掛け型テレビ、グレーの床、漆喰の暖炉まわり) の写真

Gorgeous custom cast stone fireplace with middle emblem in the formal living room.
フェニックスにあるラグジュアリーな巨大なモダンスタイルのおしゃれな独立型リビング (ベージュの壁、大理石の床、標準型暖炉、石材の暖炉まわり、壁掛け型テレビ、マルチカラーの床) の写真
フェニックスにあるラグジュアリーな巨大なモダンスタイルのおしゃれな独立型リビング (ベージュの壁、大理石の床、標準型暖炉、石材の暖炉まわり、壁掛け型テレビ、マルチカラーの床) の写真
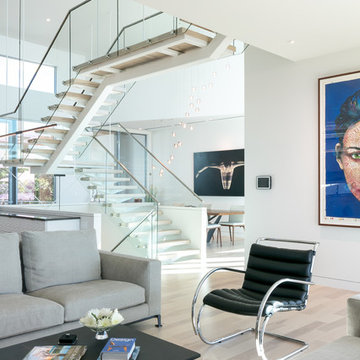
Built by NWC Construciton
Ryan Gamma Photography
タンパにあるラグジュアリーな中くらいなコンテンポラリースタイルのおしゃれなLDK (白い壁、淡色無垢フローリング、標準型暖炉、木材の暖炉まわり、埋込式メディアウォール、マルチカラーの床) の写真
タンパにあるラグジュアリーな中くらいなコンテンポラリースタイルのおしゃれなLDK (白い壁、淡色無垢フローリング、標準型暖炉、木材の暖炉まわり、埋込式メディアウォール、マルチカラーの床) の写真
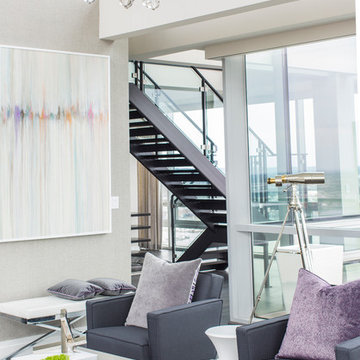
Penthouse living room
ボルチモアにあるラグジュアリーな巨大なコンテンポラリースタイルのおしゃれなリビング (ベージュの壁、濃色無垢フローリング、暖炉なし、内蔵型テレビ、グレーの床) の写真
ボルチモアにあるラグジュアリーな巨大なコンテンポラリースタイルのおしゃれなリビング (ベージュの壁、濃色無垢フローリング、暖炉なし、内蔵型テレビ、グレーの床) の写真
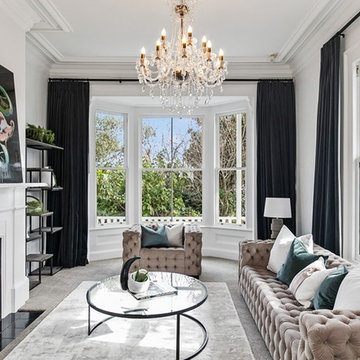
Formal lounge so elegant. From velvet plush couches to a cast iron fireplace and chandelier. The moulding and ceiling details perfect the space. Beautiful velvet navy drapes frame the original sash windows in the best way, breaking up the light bright backdrop. Touches of traditional and contemporary are the key here.

With nearly 14,000 square feet of transparent planar architecture, In Plane Sight, encapsulates — by a horizontal bridge-like architectural form — 180 degree views of Paradise Valley, iconic Camelback Mountain, the city of Phoenix, and its surrounding mountain ranges.
Large format wall cladding, wood ceilings, and an enviable glazing package produce an elegant, modernist hillside composition.
The challenges of this 1.25 acre site were few: a site elevation change exceeding 45 feet and an existing older home which was demolished. The client program was straightforward: modern and view-capturing with equal parts indoor and outdoor living spaces.
Though largely open, the architecture has a remarkable sense of spatial arrival and autonomy. A glass entry door provides a glimpse of a private bridge connecting master suite to outdoor living, highlights the vista beyond, and creates a sense of hovering above a descending landscape. Indoor living spaces enveloped by pocketing glass doors open to outdoor paradise.
The raised peninsula pool, which seemingly levitates above the ground floor plane, becomes a centerpiece for the inspiring outdoor living environment and the connection point between lower level entertainment spaces (home theater and bar) and upper outdoor spaces.
Project Details: In Plane Sight
Architecture: Drewett Works
Developer/Builder: Bedbrock Developers
Interior Design: Est Est and client
Photography: Werner Segarra
Awards
Room of the Year, Best in American Living Awards 2019
Platinum Award – Outdoor Room, Best in American Living Awards 2019
Silver Award – One-of-a-Kind Custom Home or Spec 6,001 – 8,000 sq ft, Best in American Living Awards 2019
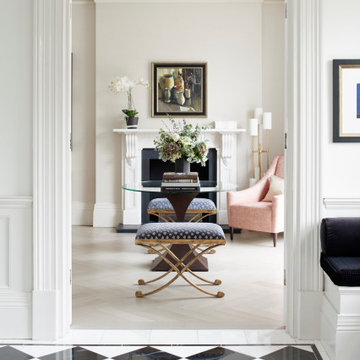
The hallway frames this gorgeous view into the living room. Continuing the sense of welcome a table from Tom Faulkner was placed here, along with a beautiful reading chair and light.
This space extends a sense of entrance as well as opportunities for dining and entertaining.
ラグジュアリーな白いリビング (グレーの床、マルチカラーの床) の写真
1
