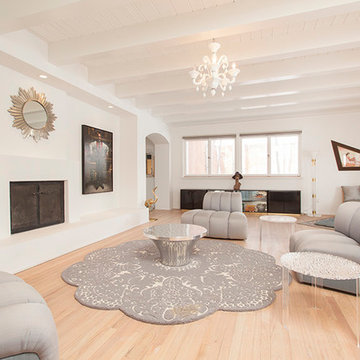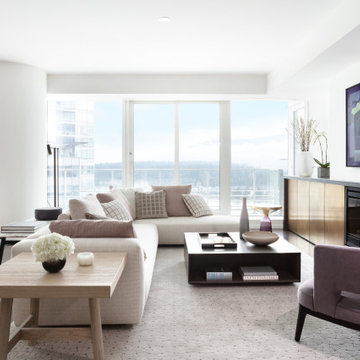ラグジュアリーな白いリビング (金属の暖炉まわり) の写真
絞り込み:
資材コスト
並び替え:今日の人気順
写真 121〜140 枚目(全 160 枚)
1/4
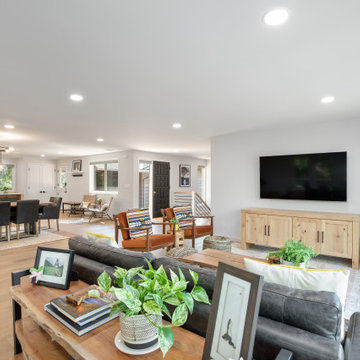
The main floor of this Portland home is wide open from the entryway into the living room, dining room, and kitchen.
ポートランドにあるラグジュアリーな巨大なモダンスタイルのおしゃれなLDK (ライブラリー、白い壁、クッションフロア、薪ストーブ、金属の暖炉まわり、壁掛け型テレビ、ベージュの床) の写真
ポートランドにあるラグジュアリーな巨大なモダンスタイルのおしゃれなLDK (ライブラリー、白い壁、クッションフロア、薪ストーブ、金属の暖炉まわり、壁掛け型テレビ、ベージュの床) の写真
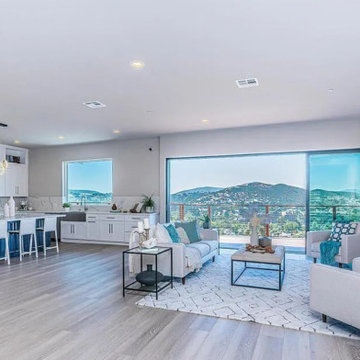
This Vista, CA new build has expansive views, large open spaces, and every upgrade imaginable with a custom design that is light and welcoming. The main space has room for a living area, conversation area, large dining space and an open kitchen all with views.
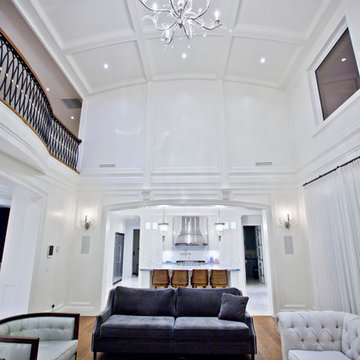
バンクーバーにあるラグジュアリーな広いトラディショナルスタイルのおしゃれなリビング (白い壁、無垢フローリング、横長型暖炉、金属の暖炉まわり、壁掛け型テレビ) の写真
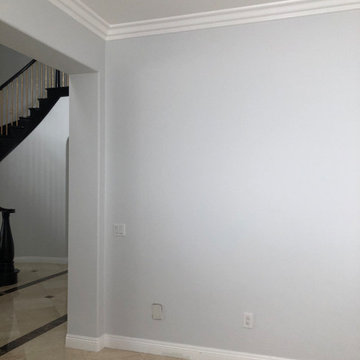
This space will be used daily and will be used for family to gather and to watch tv. This will be the most used space in the home. Must be child safe. Beware of sharp edges. Seating should be approximately 40" Deep. Large vases or other decor for Wall Niches. A little glam with some cool and warmth. Some plants on Corner By the Kitchen.
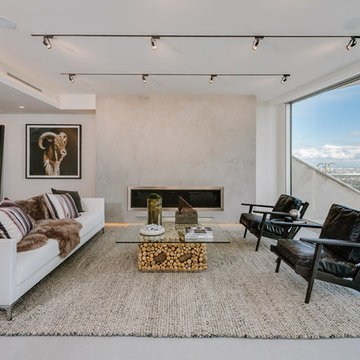
ロサンゼルスにあるラグジュアリーな広いモダンスタイルのおしゃれなリビング (横長型暖炉、金属の暖炉まわり) の写真
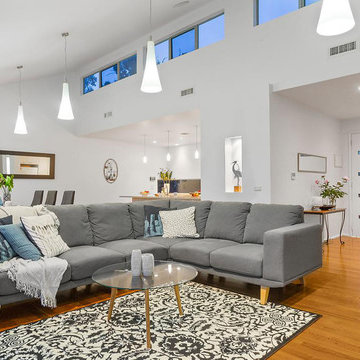
Ryandale
メルボルンにあるラグジュアリーな広いコンテンポラリースタイルのおしゃれなLDK (淡色無垢フローリング、薪ストーブ、金属の暖炉まわり、埋込式メディアウォール) の写真
メルボルンにあるラグジュアリーな広いコンテンポラリースタイルのおしゃれなLDK (淡色無垢フローリング、薪ストーブ、金属の暖炉まわり、埋込式メディアウォール) の写真
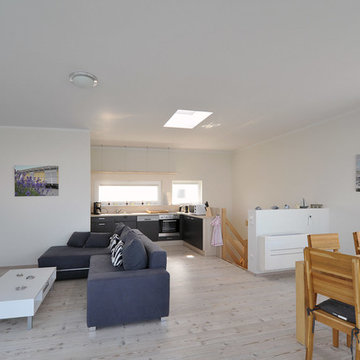
(c) büro13 architekten, Xpress/ Rolf Walter
ベルリンにあるラグジュアリーな広いビーチスタイルのおしゃれなLDK (白い壁、淡色無垢フローリング、コーナー設置型暖炉、金属の暖炉まわり、埋込式メディアウォール、グレーの床) の写真
ベルリンにあるラグジュアリーな広いビーチスタイルのおしゃれなLDK (白い壁、淡色無垢フローリング、コーナー設置型暖炉、金属の暖炉まわり、埋込式メディアウォール、グレーの床) の写真
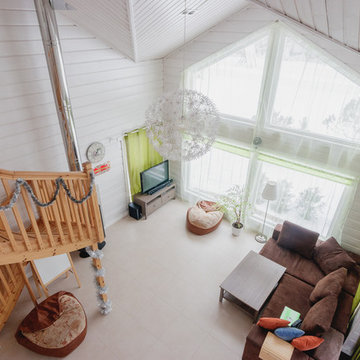
Автор фото - Валерий Васильев
Коттеджный поселок "Русская Красавица"
サンクトペテルブルクにあるラグジュアリーな広い北欧スタイルのおしゃれなリビング (標準型暖炉、金属の暖炉まわり) の写真
サンクトペテルブルクにあるラグジュアリーな広い北欧スタイルのおしゃれなリビング (標準型暖炉、金属の暖炉まわり) の写真
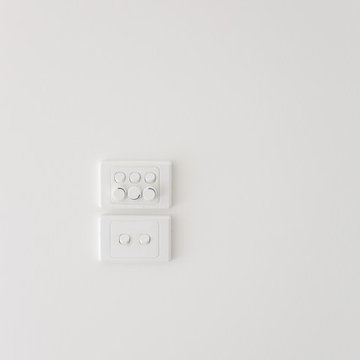
Full home renovation by the M.J.Harris Group. Bathrooms featuring scalloped and herringbone stone tiles, floating vanities and solid floating timber shelving with framless shower screens. An Ikea kitchen with stone bench top and carved drain, pressed tin splashback and timber feature wall with custom inbuilt fireplace and cabinetry. Photos by J.Harri
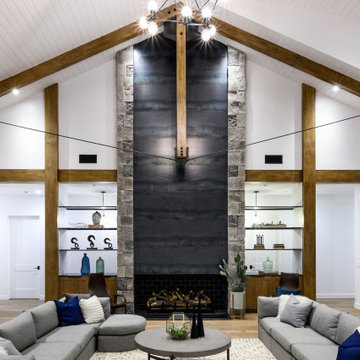
WINNER: Silver Award – One-of-a-Kind Custom or Spec 4,001 – 5,000 sq ft, Best in American Living Awards, 2019
Affectionately called The Magnolia, a reference to the architect's Southern upbringing, this project was a grass roots exploration of farmhouse architecture. Located in Phoenix, Arizona’s idyllic Arcadia neighborhood, the home gives a nod to the area’s citrus orchard history.
Echoing the past while embracing current millennial design expectations, this just-complete speculative family home hosts four bedrooms, an office, open living with a separate “dirty kitchen”, and the Stone Bar. Positioned in the Northwestern portion of the site, the Stone Bar provides entertainment for the interior and exterior spaces. With retracting sliding glass doors and windows above the bar, the space opens up to provide a multipurpose playspace for kids and adults alike.
Nearly as eyecatching as the Camelback Mountain view is the stunning use of exposed beams, stone, and mill scale steel in this grass roots exploration of farmhouse architecture. White painted siding, white interior walls, and warm wood floors communicate a harmonious embrace in this soothing, family-friendly abode.
Project Details // The Magnolia House
Architecture: Drewett Works
Developer: Marc Development
Builder: Rafterhouse
Interior Design: Rafterhouse
Landscape Design: Refined Gardens
Photographer: ProVisuals Media
Awards
Silver Award – One-of-a-Kind Custom or Spec 4,001 – 5,000 sq ft, Best in American Living Awards, 2019
Featured In
“The Genteel Charm of Modern Farmhouse Architecture Inspired by Architect C.P. Drewett,” by Elise Glickman for Iconic Life, Nov 13, 2019
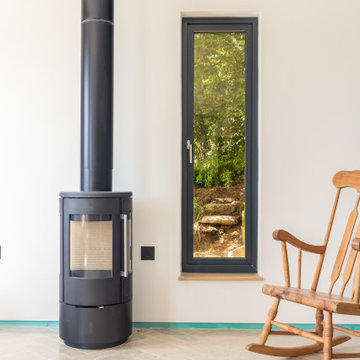
This extremely complex project was developed in close collaboration between architect and client and showcases unmatched views over the Fal Estuary and Carrick Roads.
Addressing the challenges of replacing a small holiday-let bungalow on very steeply sloping ground, the new dwelling now presents a three-bedroom, permanent residence on multiple levels. The ground floor provides access to parking and garage space, a roof-top garden and the building entrance, from where internal stairs and a lift access the first and second floors.
The design evolved to be sympathetic to the context of the site and uses stepped-back levels and broken roof forms to reduce the sense of scale and mass.
Inherent site constraints informed both the design and construction process and included the retention of significant areas of mature and established planting. Landscaping was an integral part of the design and green roof technology has been utilised on both the upper floor barrel roof and above the garage.
Riviera Gardens was ‘Highly Commended’ in the LABC South West Building Excellence Awards 2022.
Photographs: Stephen Brownhill

With nearly 14,000 square feet of transparent planar architecture, In Plane Sight, encapsulates — by a horizontal bridge-like architectural form — 180 degree views of Paradise Valley, iconic Camelback Mountain, the city of Phoenix, and its surrounding mountain ranges.
Large format wall cladding, wood ceilings, and an enviable glazing package produce an elegant, modernist hillside composition.
The challenges of this 1.25 acre site were few: a site elevation change exceeding 45 feet and an existing older home which was demolished. The client program was straightforward: modern and view-capturing with equal parts indoor and outdoor living spaces.
Though largely open, the architecture has a remarkable sense of spatial arrival and autonomy. A glass entry door provides a glimpse of a private bridge connecting master suite to outdoor living, highlights the vista beyond, and creates a sense of hovering above a descending landscape. Indoor living spaces enveloped by pocketing glass doors open to outdoor paradise.
The raised peninsula pool, which seemingly levitates above the ground floor plane, becomes a centerpiece for the inspiring outdoor living environment and the connection point between lower level entertainment spaces (home theater and bar) and upper outdoor spaces.
Project Details: In Plane Sight
Architecture: Drewett Works
Developer/Builder: Bedbrock Developers
Interior Design: Est Est and client
Photography: Werner Segarra
Awards
Room of the Year, Best in American Living Awards 2019
Platinum Award – Outdoor Room, Best in American Living Awards 2019
Silver Award – One-of-a-Kind Custom Home or Spec 6,001 – 8,000 sq ft, Best in American Living Awards 2019
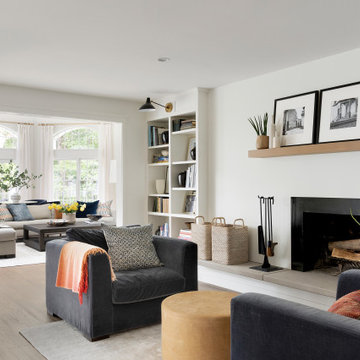
This beautiful French Provincial home is set on 10 acres, nestled perfectly in the oak trees. The original home was built in 1974 and had two large additions added; a great room in 1990 and a main floor master suite in 2001. This was my dream project: a full gut renovation of the entire 4,300 square foot home! I contracted the project myself, and we finished the interior remodel in just six months. The exterior received complete attention as well. The 1970s mottled brown brick went white to completely transform the look from dated to classic French. Inside, walls were removed and doorways widened to create an open floor plan that functions so well for everyday living as well as entertaining. The white walls and white trim make everything new, fresh and bright. It is so rewarding to see something old transformed into something new, more beautiful and more functional.
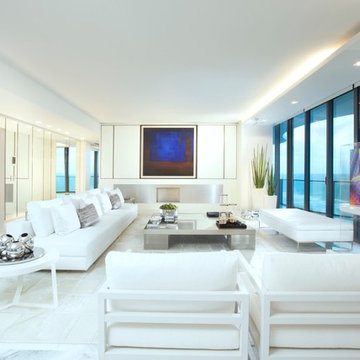
Miami Interior Designers - Residential Interior Design Project in Miami, FL. Regalia is an ultra-luxurious, one unit per floor residential tower. The 7600 square foot floor plate/balcony seen here was designed by Britto Charette.
Photo: Alexia Fodere
Modern interior decorators, Modern interior decorator, Contemporary Interior Designers, Contemporary Interior Designer, Interior design decorators, Interior design decorator, Interior Decoration and Design, Black Interior Designers, Black Interior Designer
Interior designer, Interior designers, Interior design decorators, Interior design decorator, Home interior designers, Home interior designer, Interior design companies, interior decorators, Interior decorator, Decorators, Decorator, Miami Decorators, Miami Decorator, Decorators, Miami Decorator, Miami Interior Design Firm, Interior Design Firms, Interior Designer Firm, Interior Designer Firms, Interior design, Interior designs, home decorators, Ocean front, Luxury home in Miami Beach, Living Room, master bedroom, master bathroom, powder room, Miami, Miami Interior Designers, Miami Interior Designer, Interior Designers Miami, Interior Designer Miami, Modern Interior Designers, Modern Interior Designer, Interior decorating Miami
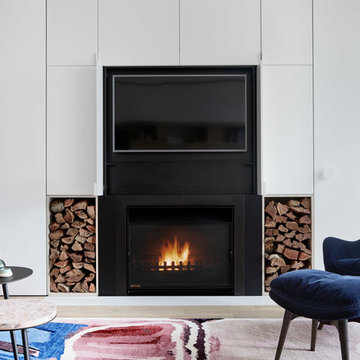
Tatjana Plitt
メルボルンにあるラグジュアリーな中くらいなコンテンポラリースタイルのおしゃれな独立型リビング (標準型暖炉、金属の暖炉まわり、内蔵型テレビ) の写真
メルボルンにあるラグジュアリーな中くらいなコンテンポラリースタイルのおしゃれな独立型リビング (標準型暖炉、金属の暖炉まわり、内蔵型テレビ) の写真
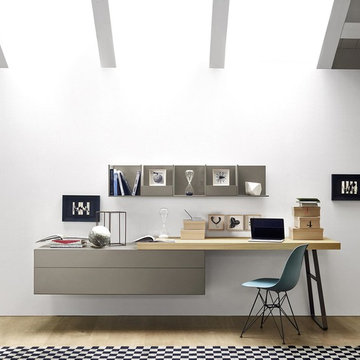
Moderne TV Wohnwände
Eine Design Wohnwand schafft nicht nur den benötigten Stauraum in den eigenen Räumen, sondern ist auch optisch eine Bereicherung für jede Wohnung. Egal ob moderne TV Wohnwand oder bloßer Stauraum im Wohnzimmer, unsere Wohnwände verknüpfen exklusives Design mit perfekter Funktionalität. Sie schaffen versteckten Platz, sodass im Raum für die perfekte Ordnung gesorgt werden kann. Unser Sideboard mit optionalem Schreibtisch sorgt für ein elegantes Arbeitszimmer, das sich sofort an ein modernes Wohn- oder Esszimmer anpasst.
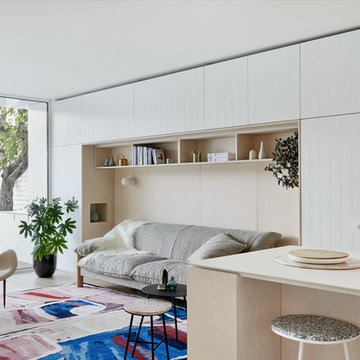
Tatjana Plitt
メルボルンにあるラグジュアリーな中くらいなコンテンポラリースタイルのおしゃれな独立型リビング (標準型暖炉、金属の暖炉まわり、内蔵型テレビ) の写真
メルボルンにあるラグジュアリーな中くらいなコンテンポラリースタイルのおしゃれな独立型リビング (標準型暖炉、金属の暖炉まわり、内蔵型テレビ) の写真
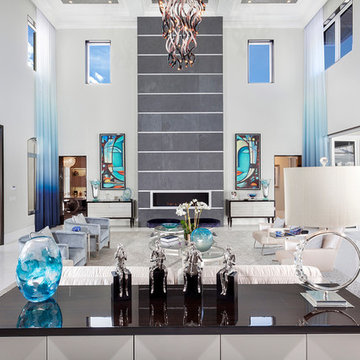
ibi Designs
マイアミにあるラグジュアリーな巨大なおしゃれなリビング (白い壁、磁器タイルの床、横長型暖炉、金属の暖炉まわり、テレビなし、白い床) の写真
マイアミにあるラグジュアリーな巨大なおしゃれなリビング (白い壁、磁器タイルの床、横長型暖炉、金属の暖炉まわり、テレビなし、白い床) の写真
ラグジュアリーな白いリビング (金属の暖炉まわり) の写真
7
