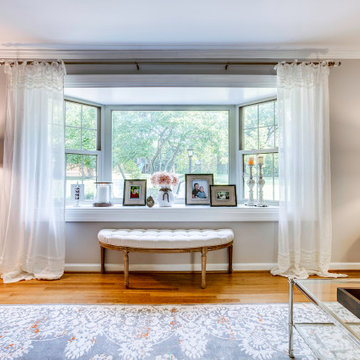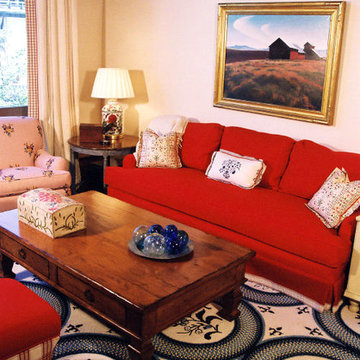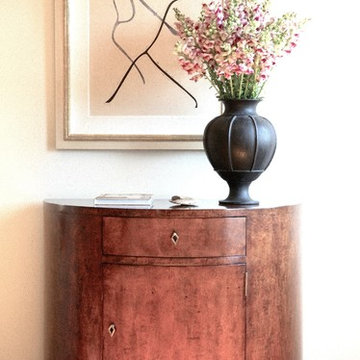ラグジュアリーな赤いリビングの写真
絞り込み:
資材コスト
並び替え:今日の人気順
写真 101〜120 枚目(全 302 枚)
1/3
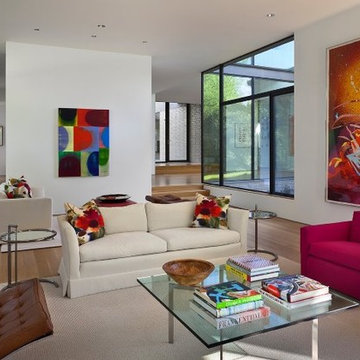
シャーロットにあるラグジュアリーな広いコンテンポラリースタイルのおしゃれなリビング (白い壁、淡色無垢フローリング、標準型暖炉、漆喰の暖炉まわり) の写真
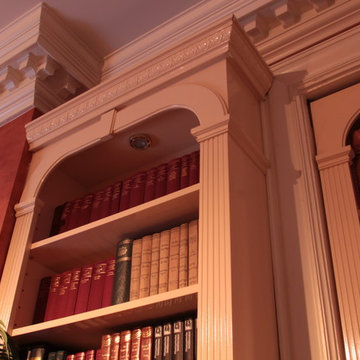
We were contracted to convert a Parlor into a federalist style library. The photos in this project are the before during and after shots of the project. For a video of the entire creation please go to http://www.youtube.com/watch?v=VRXvi-nqTl4
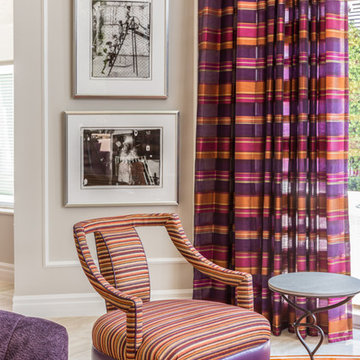
Seating Area Detail.
マイアミにあるラグジュアリーな巨大なエクレクティックスタイルのおしゃれなLDK (グレーの壁、大理石の床) の写真
マイアミにあるラグジュアリーな巨大なエクレクティックスタイルのおしゃれなLDK (グレーの壁、大理石の床) の写真
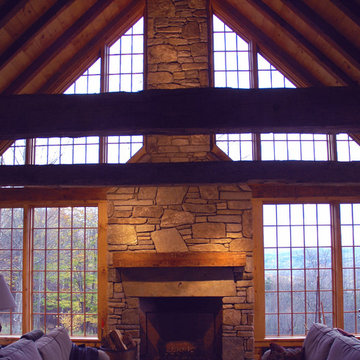
D. Beilman
ボストンにあるラグジュアリーな中くらいなカントリー風のおしゃれなリビングロフト (ライブラリー、茶色い壁、無垢フローリング、標準型暖炉、石材の暖炉まわり、テレビなし) の写真
ボストンにあるラグジュアリーな中くらいなカントリー風のおしゃれなリビングロフト (ライブラリー、茶色い壁、無垢フローリング、標準型暖炉、石材の暖炉まわり、テレビなし) の写真
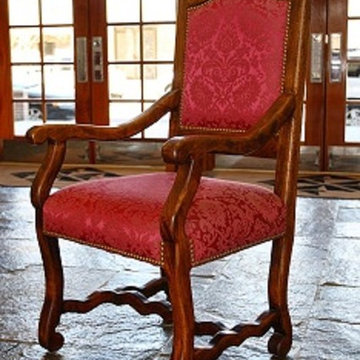
Dining Arm chair, French Canadian Style, made of pecan and upholstered.
Individual antique brass nail heads.
ニューオリンズにあるラグジュアリーな中くらいなトラディショナルスタイルのおしゃれなリビング (トラバーチンの床、暖炉なし、テレビなし) の写真
ニューオリンズにあるラグジュアリーな中くらいなトラディショナルスタイルのおしゃれなリビング (トラバーチンの床、暖炉なし、テレビなし) の写真
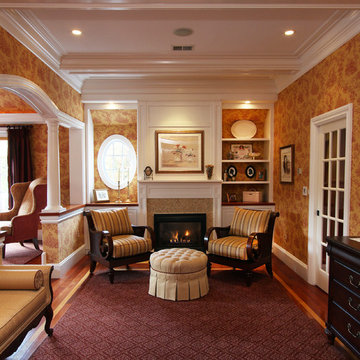
A sofa table designed by 60Nobscot, a Houzz Pro.
ボストンにあるラグジュアリーな広いトラディショナルスタイルのおしゃれなリビング (黄色い壁、無垢フローリング、標準型暖炉、タイルの暖炉まわり、埋込式メディアウォール、茶色い床) の写真
ボストンにあるラグジュアリーな広いトラディショナルスタイルのおしゃれなリビング (黄色い壁、無垢フローリング、標準型暖炉、タイルの暖炉まわり、埋込式メディアウォール、茶色い床) の写真
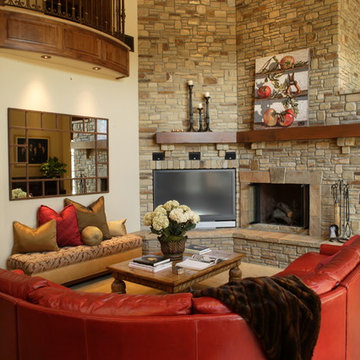
Scoot Van Dyke Photography
ロサンゼルスにあるラグジュアリーな広いトラディショナルスタイルのおしゃれな独立型リビング (ベージュの壁、カーペット敷き、標準型暖炉、石材の暖炉まわり、壁掛け型テレビ、ベージュの床) の写真
ロサンゼルスにあるラグジュアリーな広いトラディショナルスタイルのおしゃれな独立型リビング (ベージュの壁、カーペット敷き、標準型暖炉、石材の暖炉まわり、壁掛け型テレビ、ベージュの床) の写真
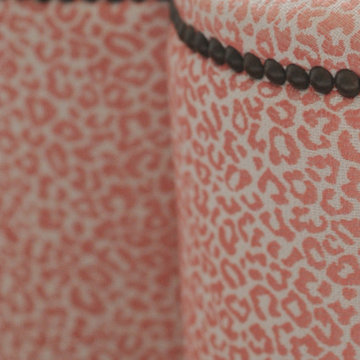
Light filled coastal living and dining rooms in blue, white, and coral color palette. Stephanie London Photography
ボルチモアにあるラグジュアリーな中くらいなトランジショナルスタイルのおしゃれなLDK (グレーの壁、無垢フローリング、暖炉なし、テレビなし) の写真
ボルチモアにあるラグジュアリーな中くらいなトランジショナルスタイルのおしゃれなLDK (グレーの壁、無垢フローリング、暖炉なし、テレビなし) の写真
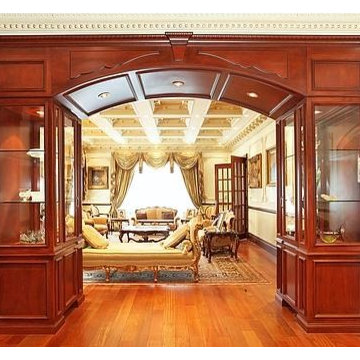
Fully custom designed and made interior mill-work for a new construction and private residence in Kings point, New York. Designed and built by our team at Teoria Interiors.
Scope of work included design and mill-work of a full kitchen, master bath vanities, powder room vanities, entertainment room and units, closets and library, Ceiling details and wall panel details.
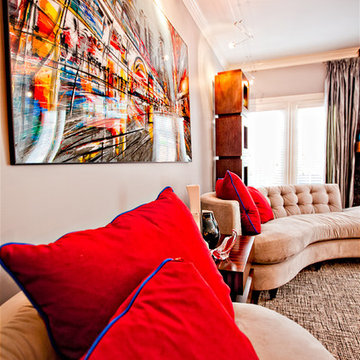
Tim Mazzaferro Photography
他の地域にあるラグジュアリーな広いコンテンポラリースタイルのおしゃれなリビング (グレーの壁、濃色無垢フローリング、暖炉なし、テレビなし) の写真
他の地域にあるラグジュアリーな広いコンテンポラリースタイルのおしゃれなリビング (グレーの壁、濃色無垢フローリング、暖炉なし、テレビなし) の写真
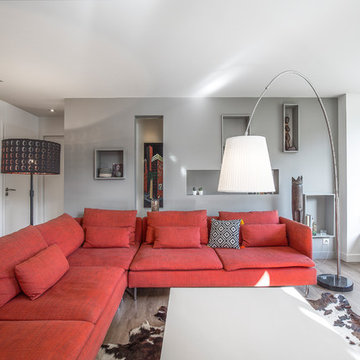
Située sur le contrefort du massif du Vercors,la parcelle est petite et l’accès contraignant, mais de faible pente et bien orientée, face à la vue et aux montagnes au loin. Autre bonne nouvelle, les règles d’urbanisme permettent l’implantation de la future construction le long de la limite nord du terrain, et ainsi de préserver une prairie ensoleillée.
Dés l’arrivée sur le terrain, un dispositif regroupe l’auvent abritant les voitures et un bureau à usage professionnel - complété d’un préau et de sa terrasse, il protège la vie privée de la rue. Le projet déroule alors dans la pente une succession de volumes habités de tailles et d'altitudes inégales, mis à distance les uns des autres par un patio d'entrée et un préau, et émergeant d'un socle en béton reliant l'ensemble.
Imaginée comme un parcours depuis l’entrée, la circulation intérieure consiste à descendre dans la maison dans une succession de demi-niveau suivant la pente naturelle du terrain, pour atteindre le séjour orienté au sud et connecté au jardin, et remonter chercher des vues vers l’est dans la chambre parentale à l’étage.
Le fractionnement du bâti, complété des différents matériaux mis en oeuvre en façades - béton poncé pour le socle, zinc pour les brise-soleil, mélèze brut pour le platelage des terrasses et les bardages, branches de châtaignier fermant l’auvent abritant les voitures - inscrit le projet dans le contexte des constructions vernaculaires alentours.
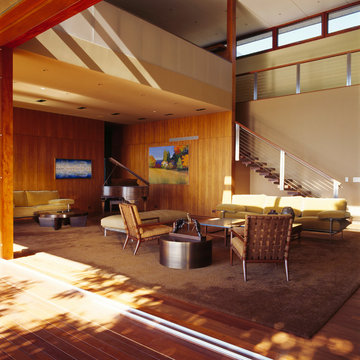
Large, interlocking spaces with adjacent nooks create an environment intended for gathering--a voluminous family room for piano concerts, relaxing and enjoying company.
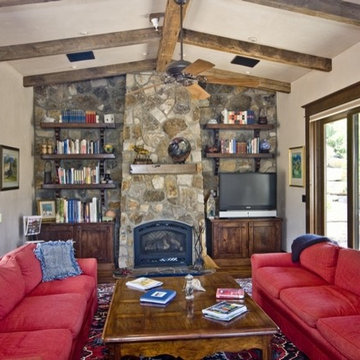
Luxury homes with elegant custom Cobblestone work designed by Fratantoni Interior Designers.
Follow us on Pinterest, Twitter, Facebook and Instagram for more inspirational photos with ideas on how to incorporate cobblestone work into your decor!!
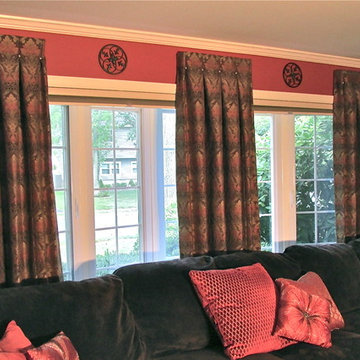
Orange and brown custom inverted pleat drapery panels with bronze button accents pleated to pattern.
フィラデルフィアにあるラグジュアリーな広いモダンスタイルのおしゃれなLDK (オレンジの壁、濃色無垢フローリング、据え置き型テレビ) の写真
フィラデルフィアにあるラグジュアリーな広いモダンスタイルのおしゃれなLDK (オレンジの壁、濃色無垢フローリング、据え置き型テレビ) の写真
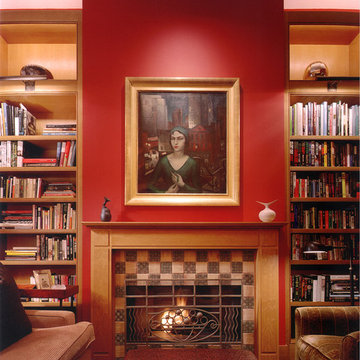
Custom trims and fireplace surrounds define and punctuate the gallery-white spaces. Art, sculptures, distinctive accessories and lush furnishings set the stage for luxurious, but comfortable living.
Done in conjunction with & photo by Bond Street Architecture.
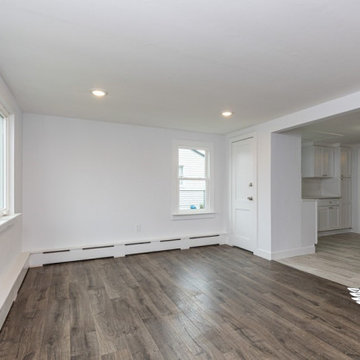
✅Energy-efficient Pella windows
✅Open Kitchen Concept
✅Fresh Benjamin Moore Paint
✅LED recessed lights
✅Pewter oak Pergo flooring
✅New trim and radiator cover
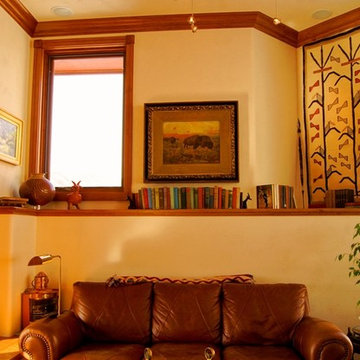
A fun and exciting addition to an amazing home. Here we enclosed an outdoor patio and created a wonderful and cozy room with big walls of glass with cherry woodwork and walnut flooring.
ラグジュアリーな赤いリビングの写真
6
