ラグジュアリーな小さな、巨大なグレーのリビングの写真
絞り込み:
資材コスト
並び替え:今日の人気順
写真 1〜20 枚目(全 760 枚)
1/5
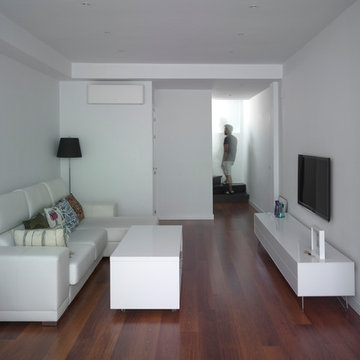
Proyectos de Diseño, Interiorismo y Decoración.
www.creativa.es
セビリアにあるラグジュアリーな小さなモダンスタイルのおしゃれなLDK (白い壁、濃色無垢フローリング、壁掛け型テレビ) の写真
セビリアにあるラグジュアリーな小さなモダンスタイルのおしゃれなLDK (白い壁、濃色無垢フローリング、壁掛け型テレビ) の写真

Cape Cod Home Builder - Floor plans Designed by CR Watson, Home Building Construction CR Watson, - Cape Cod General Contractor Greek Farmhouse Revival Style Home, Open Concept Floor plan, Coiffered Ceilings, Wainscoting Paneling, Victorian Era Wall Paneling, Built in Media Wall, Built in Fireplace, Bay Windows, Symmetrical Picture Windows, Wood Front Door, JFW Photography for C.R. Watson
JFW Photography for C.R. Watson
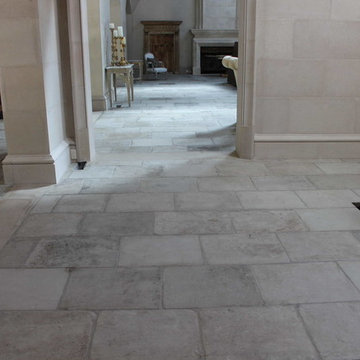
Gray Barr or Barr gris limestone flooring, finished with custom milled limestone baseboard and limestone thresholds.
他の地域にあるラグジュアリーな巨大な地中海スタイルのおしゃれなリビング (ベージュの壁、標準型暖炉、石材の暖炉まわり、埋込式メディアウォール) の写真
他の地域にあるラグジュアリーな巨大な地中海スタイルのおしゃれなリビング (ベージュの壁、標準型暖炉、石材の暖炉まわり、埋込式メディアウォール) の写真

This modern mansion has a grand entrance indeed. To the right is a glorious 3 story stairway with custom iron and glass stair rail. The dining room has dramatic black and gold metallic accents. To the left is a home office, entrance to main level master suite and living area with SW0077 Classic French Gray fireplace wall highlighted with golden glitter hand applied by an artist. Light golden crema marfil stone tile floors, columns and fireplace surround add warmth. The chandelier is surrounded by intricate ceiling details. Just around the corner from the elevator we find the kitchen with large island, eating area and sun room. The SW 7012 Creamy walls and SW 7008 Alabaster trim and ceilings calm the beautiful home.

Lower level cabana. Photography by Lucas Henning.
シアトルにあるラグジュアリーな小さなコンテンポラリースタイルのおしゃれなLDK (コンクリートの床、白い壁、埋込式メディアウォール、ベージュの床) の写真
シアトルにあるラグジュアリーな小さなコンテンポラリースタイルのおしゃれなLDK (コンクリートの床、白い壁、埋込式メディアウォール、ベージュの床) の写真

ニューヨークにあるラグジュアリーな巨大なヴィクトリアン調のおしゃれなリビング (ベージュの壁、濃色無垢フローリング、暖炉なし、テレビなし、茶色い床、白い天井、青いカーテン) の写真

Formal living room marble floors with access to the outdoor living space
フェニックスにあるラグジュアリーな巨大な地中海スタイルのおしゃれなリビング (グレーの壁、大理石の床、標準型暖炉、石材の暖炉まわり、壁掛け型テレビ、グレーの床、格子天井) の写真
フェニックスにあるラグジュアリーな巨大な地中海スタイルのおしゃれなリビング (グレーの壁、大理石の床、標準型暖炉、石材の暖炉まわり、壁掛け型テレビ、グレーの床、格子天井) の写真

ロンドンにあるラグジュアリーな巨大なトラディショナルスタイルのおしゃれなLDK (青い壁、標準型暖炉、石材の暖炉まわり、テレビなし、無垢フローリング、青いカーテン) の写真
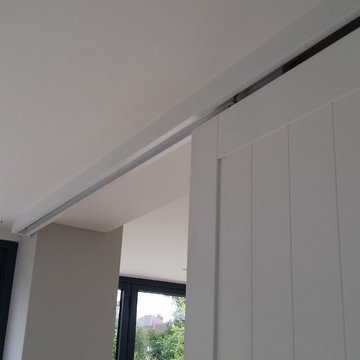
Barn style sliding room dividing door, Suspended sliding system with semi mat spray painted door, including routed recessed pull handle.
サリーにあるラグジュアリーな小さなトラディショナルスタイルのおしゃれなリビングの写真
サリーにあるラグジュアリーな小さなトラディショナルスタイルのおしゃれなリビングの写真

Quintin Lake
ロンドンにあるラグジュアリーな巨大なコンテンポラリースタイルのおしゃれなリビング (内蔵型テレビ、グレーの壁、大理石の床) の写真
ロンドンにあるラグジュアリーな巨大なコンテンポラリースタイルのおしゃれなリビング (内蔵型テレビ、グレーの壁、大理石の床) の写真
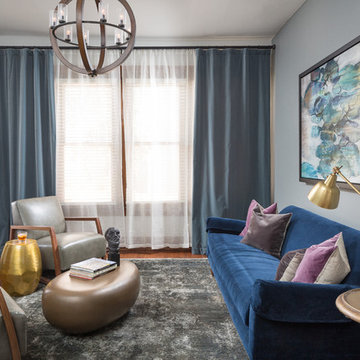
David Cannon
アトランタにあるラグジュアリーな小さなトランジショナルスタイルのおしゃれな応接間 (グレーの壁、濃色無垢フローリング、青いカーテン) の写真
アトランタにあるラグジュアリーな小さなトランジショナルスタイルのおしゃれな応接間 (グレーの壁、濃色無垢フローリング、青いカーテン) の写真

VERY TALL MODERN CONCRETE CAST STONE FIREPLACE MANTEL FOR OUR SPECIAL BUILDER CLIENT.
THIS MANTELPIECE IS TWO SIDED AND OVER TWENTY FEET TALL ON ONE SIDE
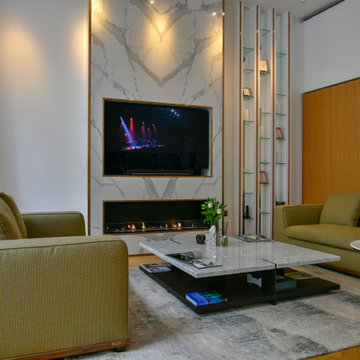
This high-end fit out offers bespoke designs for every component.
Custom made fireplace fitted within TV feature wall; display cabinet designed & produced by Squadra.
Large format book-matching stones were imported from Italy to finish TV feature-wall.
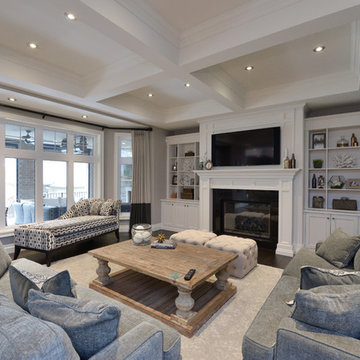
トロントにあるラグジュアリーな巨大なコンテンポラリースタイルのおしゃれなLDK (ライブラリー、グレーの壁、濃色無垢フローリング、標準型暖炉、木材の暖炉まわり、壁掛け型テレビ、茶色い床) の写真
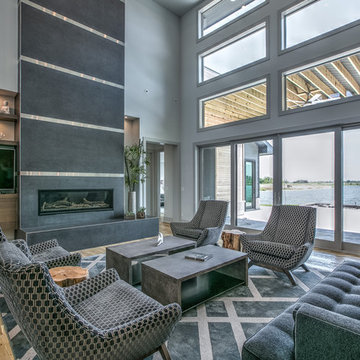
A 22ft high custom fireplace anchors this expansive living room with warm wood finishes and fabulous lake views.
オマハにあるラグジュアリーな巨大なビーチスタイルのおしゃれなLDK (白い壁、淡色無垢フローリング、標準型暖炉、タイルの暖炉まわり、壁掛け型テレビ、茶色い床) の写真
オマハにあるラグジュアリーな巨大なビーチスタイルのおしゃれなLDK (白い壁、淡色無垢フローリング、標準型暖炉、タイルの暖炉まわり、壁掛け型テレビ、茶色い床) の写真
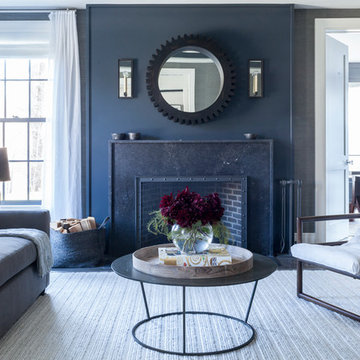
Interior Design, Custom Furniture Design, & Art Curation by Chango & Co.
Photography by Raquel Langworthy
See the project in Architectural Digest
ニューヨークにあるラグジュアリーな巨大なトランジショナルスタイルのおしゃれなリビング (グレーの壁、濃色無垢フローリング、標準型暖炉、石材の暖炉まわり、テレビなし) の写真
ニューヨークにあるラグジュアリーな巨大なトランジショナルスタイルのおしゃれなリビング (グレーの壁、濃色無垢フローリング、標準型暖炉、石材の暖炉まわり、テレビなし) の写真
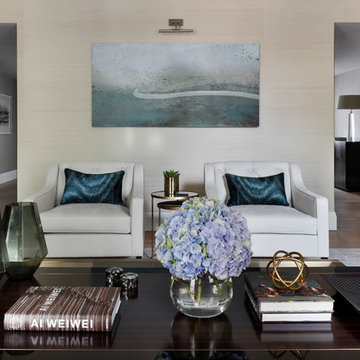
This neutral palette serves as the perfect backdrop to highlight glamorous design details. The opulent living room with muted hues of champagne and mink coalesce with blue accents, setting the tone for the rest of the luxury residence.
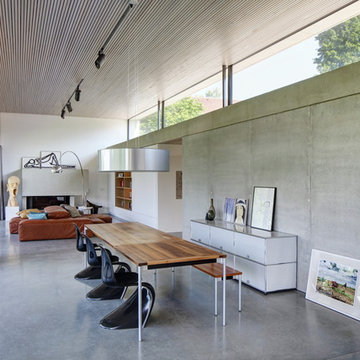
Der Wunsch unserer Bauherrschaft war es ein Haus zu planen, das alle Räume auf einer Ebene vereint. In das räumliche Konzept wurde das bestehende Garagengebäude, welches ehemals Teil eines Wohnhauses war, miteingebunden. Das neue Wohnhaus platziert sich bewusst zentral auf dem Grundstück, um allen Räumen einen adäquaten Bezug zum Aussenraum zu bieten. Der Bezug wird durch allseitig eingeschnittene Terrassen verstärkt, sodass Gebäudevolumen und Freiraum in einem ständigen Dialog stehen. Die Zäsuren bilden in der Logik des Entwurfs die belichteten Fassadenflächen für die Wohnräume, während im Kontrast dazu die massiv geschlossenen Wandteile stehen. Die innere Organisation differenziert in der Gebäudestaffelung zwischen privaten und gemeinschaftlichen Lebensbereichen. Zwischen den beiden Bereichen liegt de

Photos by: Karl Neumann
他の地域にあるラグジュアリーな巨大なラスティックスタイルのおしゃれなLDK (濃色無垢フローリング、標準型暖炉、石材の暖炉まわり) の写真
他の地域にあるラグジュアリーな巨大なラスティックスタイルのおしゃれなLDK (濃色無垢フローリング、標準型暖炉、石材の暖炉まわり) の写真
ラグジュアリーな小さな、巨大なグレーのリビングの写真
1
