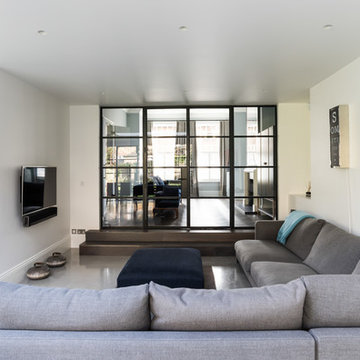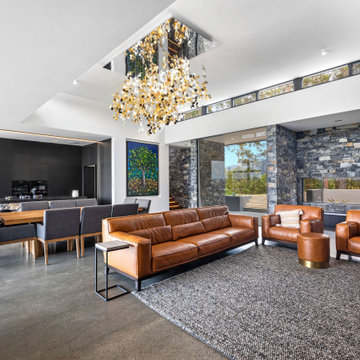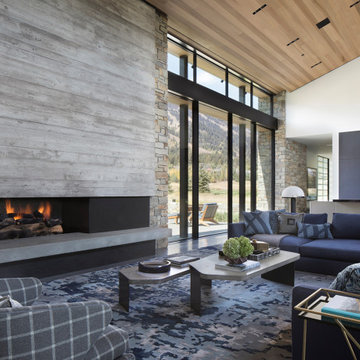ラグジュアリーなグレーのリビング (竹フローリング、コンクリートの床) の写真
絞り込み:
資材コスト
並び替え:今日の人気順
写真 1〜20 枚目(全 96 枚)
1/5

The living room is designed with sloping ceilings up to about 14' tall. The large windows connect the living spaces with the outdoors, allowing for sweeping views of Lake Washington. The north wall of the living room is designed with the fireplace as the focal point.
Design: H2D Architecture + Design
www.h2darchitects.com
#kirklandarchitect
#greenhome
#builtgreenkirkland
#sustainablehome

Lower level cabana. Photography by Lucas Henning.
シアトルにあるラグジュアリーな小さなコンテンポラリースタイルのおしゃれなLDK (コンクリートの床、白い壁、埋込式メディアウォール、ベージュの床) の写真
シアトルにあるラグジュアリーな小さなコンテンポラリースタイルのおしゃれなLDK (コンクリートの床、白い壁、埋込式メディアウォール、ベージュの床) の写真
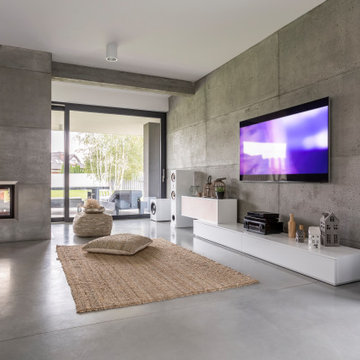
Reforma de salón de villa de grandes dimensiones. Todos los acabados están ejecutados con hormigón visto y microcemento color gris
マラガにあるラグジュアリーな広いモダンスタイルのおしゃれなLDK (グレーの壁、コンクリートの床、両方向型暖炉、金属の暖炉まわり、壁掛け型テレビ、グレーの床) の写真
マラガにあるラグジュアリーな広いモダンスタイルのおしゃれなLDK (グレーの壁、コンクリートの床、両方向型暖炉、金属の暖炉まわり、壁掛け型テレビ、グレーの床) の写真
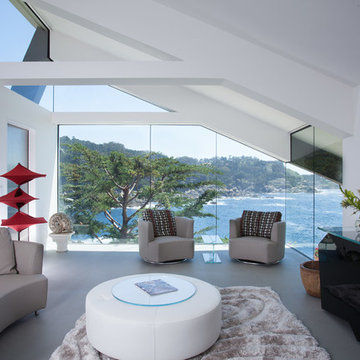
Photo by: Russell Abraham
サンフランシスコにあるラグジュアリーな広いコンテンポラリースタイルのおしゃれなリビング (白い壁、コンクリートの床) の写真
サンフランシスコにあるラグジュアリーな広いコンテンポラリースタイルのおしゃれなリビング (白い壁、コンクリートの床) の写真
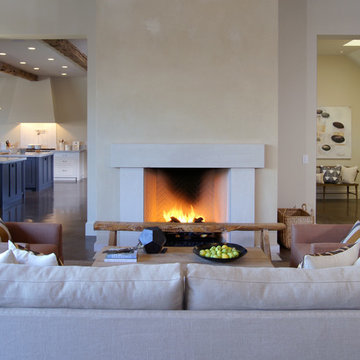
サンフランシスコにあるラグジュアリーな広いトランジショナルスタイルのおしゃれなリビング (ベージュの壁、コンクリートの床、漆喰の暖炉まわり) の写真
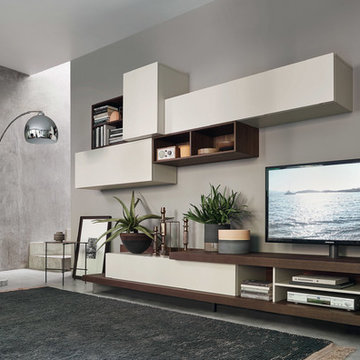
MEME Design Inn 2 Couchtisch
MEME DESIGN aus Italien bringt mit dem Inn 2 einen weiteren modernen Couchtisch im schlichten Design. Ein besonderes Highlight ist der Übergang vom schwarzen Metallgestell in die Tischplatte aus dunklem Eichenfurniert.
Der Design Couchtisch wir nur auf Bestellung für Sie in Italien angefertigt.
Maße: B130 / H30 / T 60 cm
Für einen sicheren Transport, wir der Tischplatte und das Gestell getrenntverpackt geliefert. Die Montage dauert nicht länger als 5 Minuten.
Hier finden Sie weitere Produkte von MEME Design.

We love this living room with its large windows and natural light filtering in.
オースティンにあるラグジュアリーな広いコンテンポラリースタイルのおしゃれなリビング (ベージュの壁、コンクリートの床、横長型暖炉、壁掛け型テレビ、石材の暖炉まわり) の写真
オースティンにあるラグジュアリーな広いコンテンポラリースタイルのおしゃれなリビング (ベージュの壁、コンクリートの床、横長型暖炉、壁掛け型テレビ、石材の暖炉まわり) の写真
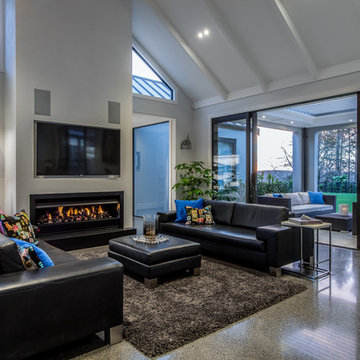
Mike Holman
オークランドにあるラグジュアリーな広いコンテンポラリースタイルのおしゃれなLDK (グレーの壁、コンクリートの床、標準型暖炉、埋込式メディアウォール、グレーの床) の写真
オークランドにあるラグジュアリーな広いコンテンポラリースタイルのおしゃれなLDK (グレーの壁、コンクリートの床、標準型暖炉、埋込式メディアウォール、グレーの床) の写真
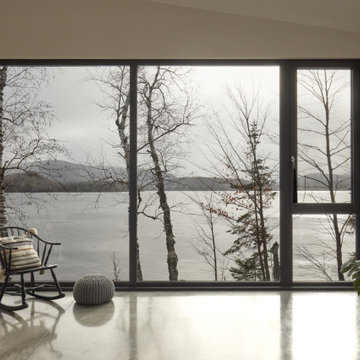
Living room with view onto lake
モントリオールにあるラグジュアリーな広いコンテンポラリースタイルのおしゃれなLDK (白い壁、コンクリートの床、横長型暖炉、漆喰の暖炉まわり、埋込式メディアウォール、グレーの床、三角天井) の写真
モントリオールにあるラグジュアリーな広いコンテンポラリースタイルのおしゃれなLDK (白い壁、コンクリートの床、横長型暖炉、漆喰の暖炉まわり、埋込式メディアウォール、グレーの床、三角天井) の写真
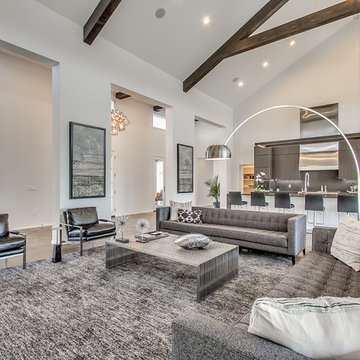
Open concept living room.Kitchen with custom cabinets! Large 20 foot island! Custom made LED light fixture above the island.
オクラホマシティにあるラグジュアリーな巨大なコンテンポラリースタイルのおしゃれなLDK (グレーの壁、コンクリートの床、吊り下げ式暖炉、壁掛け型テレビ) の写真
オクラホマシティにあるラグジュアリーな巨大なコンテンポラリースタイルのおしゃれなLDK (グレーの壁、コンクリートの床、吊り下げ式暖炉、壁掛け型テレビ) の写真
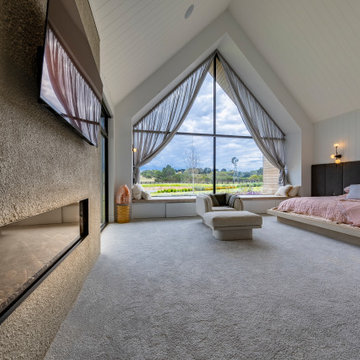
The Axis H1600XXL is Australia's largest inbuilt wood fireplace. Thanks to the team at Swell Building Group, this stunning unit was included in the design of Lo Laire, located in Merricks, Victoria! A stunning unit, bound to make a designer statement and keep you warm through those chilly Peninsula winters!
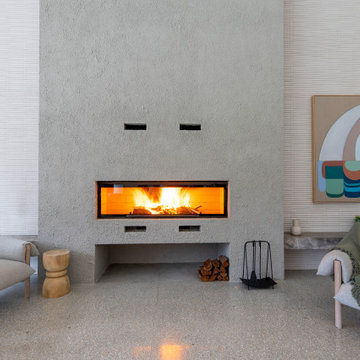
The Axis H1600XXL is Australia's largest inbuilt wood fireplace. Thanks to the team at Swell Building Group, this stunning unit was included in the design of Lo Laire, located in Merricks, Victoria! A stunning unit, bound to make a designer statement and keep you warm through those chilly Peninsula winters!
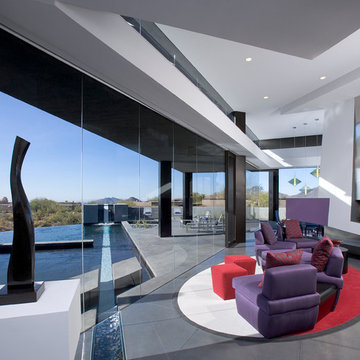
Modern living room with steel fireplace, and indoor-outdoor water feature.
Architect: Urban Design Associates
Builder: RS Homes
Interior Designer: Tamm Jasper Interiors
Photo Credit: Dino Tonn
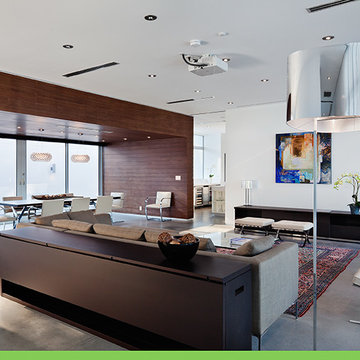
Photography © Paul Warchol
オーランドにあるラグジュアリーな広いモダンスタイルのおしゃれなリビング (白い壁、コンクリートの床、暖炉なし、テレビなし、グレーの床) の写真
オーランドにあるラグジュアリーな広いモダンスタイルのおしゃれなリビング (白い壁、コンクリートの床、暖炉なし、テレビなし、グレーの床) の写真
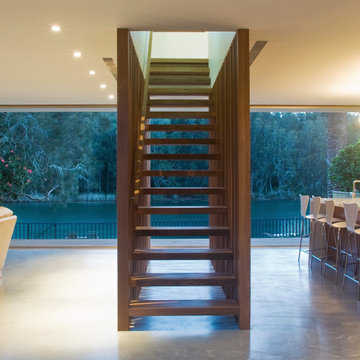
The Narrabeen House is located on the edge of Narrabeen Lagoon and is fortunate to have outlook across water to an untouched island dense with casuarinas.
By contrast, the street context is unremarkable without the slightest hint of the lagoon beyond the houses lining the street and manages to give the impression of being deep in suburbia.
The house is new and replaces a former 1970s cream brick house that functioned poorly and like many other houses from the time, did little to engage with the unique environmental qualities of the lagoon.
In starting this project, we clearly wanted to re-dress the connection with the lagoon and island, but also found ourselves drawn to the suburban qualities of the street and this dramatic contrast between the front and back of the property.
This led us to think about the project within the framework of the ‘suburban ideal’ - a framework that would allow the house to address the street as any other suburban house would, while inwardly pursuing the ideals of oasis and retreat where the water experience could be used to maximum impact - in effect, amplifying the current contrast between street and lagoon.
From the street, the house’s composition is built around the entrance, driveway and garage like any typical suburban house however the impact of these domestic elements is diffused by melding them into a singular architectural expression and form. The broad facade combined with the floating skirt detail give the house a horizontal proportion and even though the dark timber cladding gives the building a ‘stealth’ like appearance, it still withholds the drama of the lagoon beyond.
This sets up two key planning strategies.
Firstly, a central courtyard is introduced as the principal organising element for the planning with all of the house’s key public spaces - living room, dining room, kitchen, study and pool - grouped around the courtyard to connect these spaces visually, and physically when the courtyard walls are opened up. The arrangement promotes a socially inclusive dynamic as well as extending the spatial opportunities of the house. The courtyard also has a significant environmental role bringing sun, light and air into the centre of the house.
Secondly, the planning is composed to deliberately isolate the occupant from the suburban surrounds to heighten the sense of oasis and privateness. This process begins at the street bringing visitors through a succession of exterior spaces that gradually compress and remove the street context through a composition of fences, full height screens and thresholds. The entry sequence eventually terminates at a solid doorway where the sense of intrigue peaks. Rather than entering into a hallway, one arrives in the courtyard where the full extent of the private domain, the lagoon and island are revealed and any sense of the outside world removed.
The house also has an unusual sectional arrangement driven partly by the requirement to elevate the interior 1.2m above ground level to safeguard against flooding but also by the desire to have open plan spaces with dual aspect - north for sun and south for the view. Whilst this introduces issues with the scale relationship of the house to its neighbours, it enables a more interesting multi- level relationship between interior and exterior living spaces to occur. This combination of sectional interplay with the layout of spaces in relation to the courtyard is what enables the layering of spaces to occur - it is possible to view the courtyard, living room, lagoon side deck, lagoon and island as backdrop in just one vista from the study.
Flood raising 1200mm helps by introducing level changes that step and advantage the deeper views Porosity radically increases experience of exterior framed views, elevated The vistas from the key living areas and courtyard are composed to heighten the sense of connection with the lagoon and place the island as the key visual terminating feature.
The materiality further develops the notion of oasis with a simple calming palette of warm natural materials that have a beneficial environmental effect while connecting the house with the natural environment of the lagoon and island.
ラグジュアリーなグレーのリビング (竹フローリング、コンクリートの床) の写真
1


