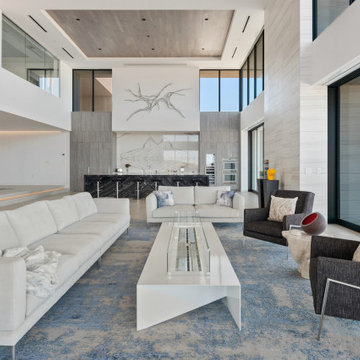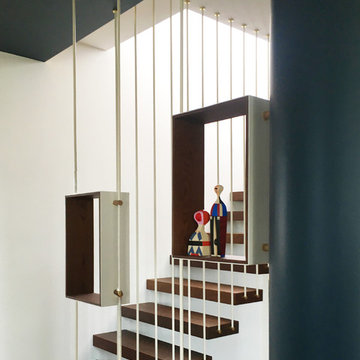ラグジュアリーな黒いリビング (マルチカラーの壁、赤い壁) の写真
絞り込み:
資材コスト
並び替え:今日の人気順
写真 1〜20 枚目(全 53 枚)
1/5
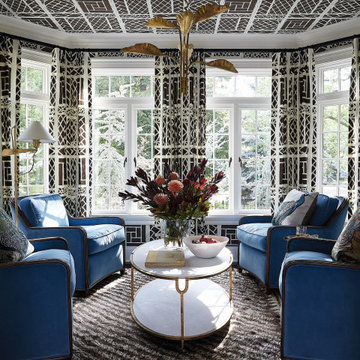
This gorgeous living room features a black and white patterned wallpaper covering the ceiling and walls. The same pattern covers the draperies. Blue accent chairs add a pop of color to the space. The black and white berber rug matches the patterned wallpaper and draperies. Gold accents and a gold chandelier finish off the space.

A contemporary open plan allows for dramatic use of color without compromising light.
Joseph De Leo Photography
ニューヨークにあるラグジュアリーなトラディショナルスタイルのおしゃれなリビング (赤い壁、赤いソファ) の写真
ニューヨークにあるラグジュアリーなトラディショナルスタイルのおしゃれなリビング (赤い壁、赤いソファ) の写真
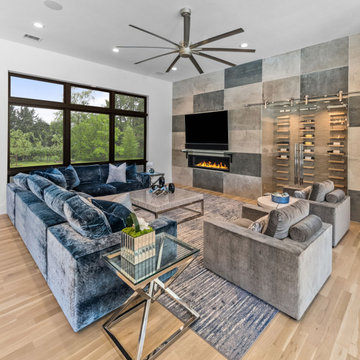
ダラスにあるラグジュアリーな広いコンテンポラリースタイルのおしゃれなLDK (青いソファ、マルチカラーの壁、淡色無垢フローリング、横長型暖炉、積石の暖炉まわり、壁掛け型テレビ) の写真
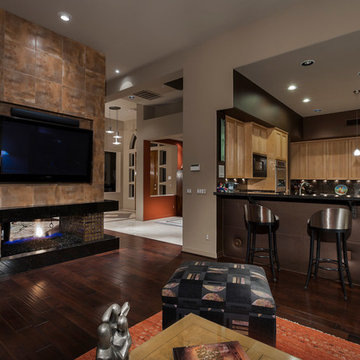
Photo by Christopher Bowden.
フェニックスにあるラグジュアリーな広いコンテンポラリースタイルのおしゃれなLDK (マルチカラーの壁、濃色無垢フローリング、両方向型暖炉、タイルの暖炉まわり、壁掛け型テレビ) の写真
フェニックスにあるラグジュアリーな広いコンテンポラリースタイルのおしゃれなLDK (マルチカラーの壁、濃色無垢フローリング、両方向型暖炉、タイルの暖炉まわり、壁掛け型テレビ) の写真

This is a quintessential Colorado home. Massive raw steel beams are juxtaposed with refined fumed larch cabinetry, heavy lashed timber is foiled by the lightness of window walls. Monolithic stone walls lay perpendicular to a curved ridge, organizing the home as they converge in the protected entry courtyard. From here, the walls radiate outwards, both dividing and capturing spacious interior volumes and distinct views to the forest, the meadow, and Rocky Mountain peaks. An exploration in craftmanship and artisanal masonry & timber work, the honesty of organic materials grounds and warms expansive interior spaces.
Collaboration:
Photography
Ron Ruscio
Denver, CO 80202
Interior Design, Furniture, & Artwork:
Fedderly and Associates
Palm Desert, CA 92211
Landscape Architect and Landscape Contractor
Lifescape Associates Inc.
Denver, CO 80205
Kitchen Design
Exquisite Kitchen Design
Denver, CO 80209
Custom Metal Fabrication
Raw Urth Designs
Fort Collins, CO 80524
Contractor
Ebcon, Inc.
Mead, CO 80542
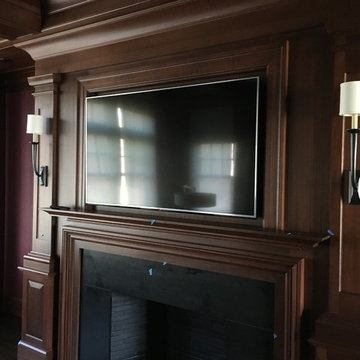
A seamlessly mounted television that is completely flushed to the wall. By working ahead of time with the builders we were able to perfectly match up the pocket size and depth to the appropriate television. Everything is wired in the back of the television to a basement rack to avoid any messy wires being seen.
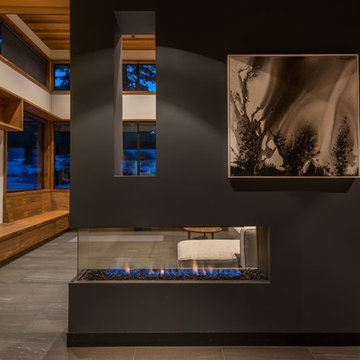
Lucius 140 by Element 4. This 3-sided linear fireplace brings an touch of drama to a modern pre-fab in California.
ボストンにあるラグジュアリーなコンテンポラリースタイルのおしゃれなリビングロフト (マルチカラーの壁、両方向型暖炉) の写真
ボストンにあるラグジュアリーなコンテンポラリースタイルのおしゃれなリビングロフト (マルチカラーの壁、両方向型暖炉) の写真

Tommy Daspit Photographer
バーミングハムにあるラグジュアリーな広いトランジショナルスタイルのおしゃれなリビング (マルチカラーの壁、セラミックタイルの床、横長型暖炉、木材の暖炉まわり、埋込式メディアウォール、ベージュの床) の写真
バーミングハムにあるラグジュアリーな広いトランジショナルスタイルのおしゃれなリビング (マルチカラーの壁、セラミックタイルの床、横長型暖炉、木材の暖炉まわり、埋込式メディアウォール、ベージュの床) の写真
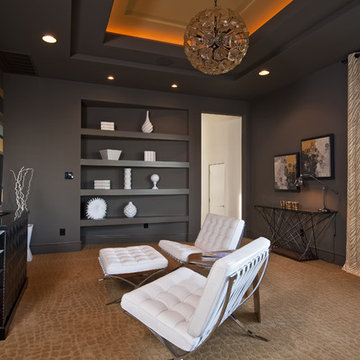
This Neo-prairie style home with its wide overhangs and well shaded bands of glass combines the openness of an island getaway with a “C – shaped” floor plan that gives the owners much needed privacy on a 78’ wide hillside lot. Photos by James Bruce and Merrick Ales.
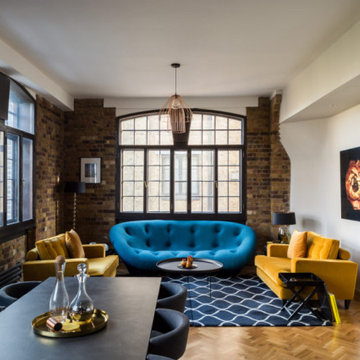
Colorful open plan living and dining room with flashy design furniture.
ロンドンにあるラグジュアリーな広いインダストリアルスタイルのおしゃれなLDK (マルチカラーの壁、濃色無垢フローリング、茶色い床、レンガ壁) の写真
ロンドンにあるラグジュアリーな広いインダストリアルスタイルのおしゃれなLDK (マルチカラーの壁、濃色無垢フローリング、茶色い床、レンガ壁) の写真
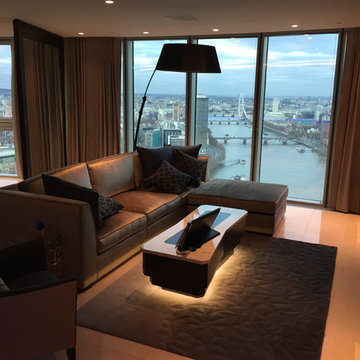
Andy Stone
ロンドンにあるラグジュアリーな中くらいなコンテンポラリースタイルのおしゃれなリビング (マルチカラーの壁、大理石の床、暖炉なし、埋込式メディアウォール) の写真
ロンドンにあるラグジュアリーな中くらいなコンテンポラリースタイルのおしゃれなリビング (マルチカラーの壁、大理石の床、暖炉なし、埋込式メディアウォール) の写真
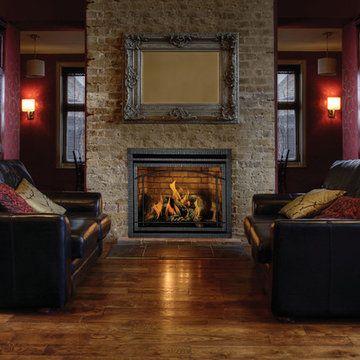
HDX40 Gas Fireplace with Iron door - Roomset
[Napoleon]
デンバーにあるラグジュアリーな広いトラディショナルスタイルのおしゃれなリビング (赤い壁、濃色無垢フローリング、標準型暖炉、レンガの暖炉まわり、テレビなし) の写真
デンバーにあるラグジュアリーな広いトラディショナルスタイルのおしゃれなリビング (赤い壁、濃色無垢フローリング、標準型暖炉、レンガの暖炉まわり、テレビなし) の写真
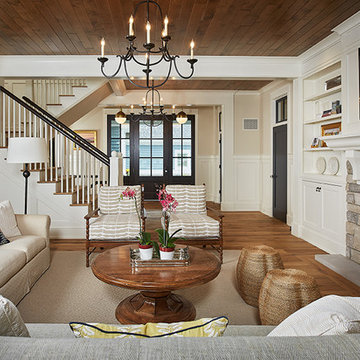
Builder: J. Peterson Homes
Interior Design: Vision Interiors by Visbeen
Photographer: Ashley Avila Photography
The best of the past and present meet in this distinguished design. Custom craftsmanship and distinctive detailing give this lakefront residence its vintage flavor while an open and light-filled floor plan clearly mark it as contemporary. With its interesting shingled roof lines, abundant windows with decorative brackets and welcoming porch, the exterior takes in surrounding views while the interior meets and exceeds contemporary expectations of ease and comfort. The main level features almost 3,000 square feet of open living, from the charming entry with multiple window seats and built-in benches to the central 15 by 22-foot kitchen, 22 by 18-foot living room with fireplace and adjacent dining and a relaxing, almost 300-square-foot screened-in porch. Nearby is a private sitting room and a 14 by 15-foot master bedroom with built-ins and a spa-style double-sink bath with a beautiful barrel-vaulted ceiling. The main level also includes a work room and first floor laundry, while the 2,165-square-foot second level includes three bedroom suites, a loft and a separate 966-square-foot guest quarters with private living area, kitchen and bedroom. Rounding out the offerings is the 1,960-square-foot lower level, where you can rest and recuperate in the sauna after a workout in your nearby exercise room. Also featured is a 21 by 18-family room, a 14 by 17-square-foot home theater, and an 11 by 12-foot guest bedroom suite.
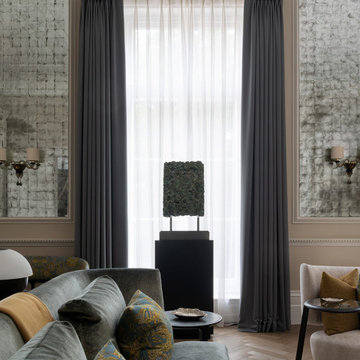
ロンドンにあるラグジュアリーな巨大なトランジショナルスタイルのおしゃれなリビング (マルチカラーの壁、無垢フローリング、埋込式メディアウォール、格子天井、壁紙) の写真
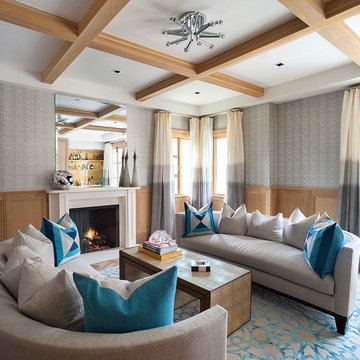
ニューヨークにあるラグジュアリーな広いコンテンポラリースタイルのおしゃれな独立型リビング (淡色無垢フローリング、標準型暖炉、マルチカラーの壁、木材の暖炉まわり) の写真
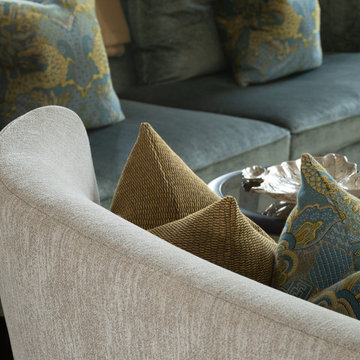
ロンドンにあるラグジュアリーな巨大なトランジショナルスタイルのおしゃれなリビング (マルチカラーの壁、無垢フローリング、埋込式メディアウォール、格子天井、壁紙) の写真
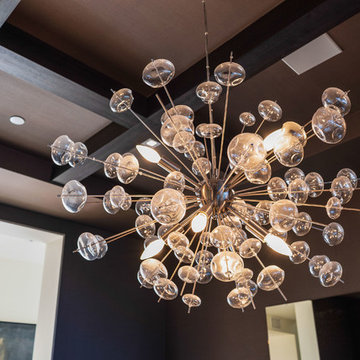
ロサンゼルスにあるラグジュアリーな広いコンテンポラリースタイルのおしゃれなリビング (マルチカラーの壁、ライムストーンの床、標準型暖炉、石材の暖炉まわり、壁掛け型テレビ、白い床) の写真
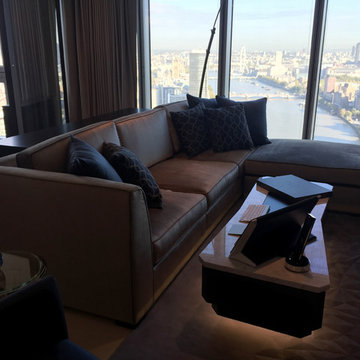
This exciting project in a stunning panoramic apartment near the top of the second tallest building in London gave Andy Stone the freedom to do what we value most. Luxurious unique furniture incorporating hidden lighting and technology with a touch of the unexpected for the client to amaze his guests. We also re-finished the existing kitchen and all the woodwork throughout the apartment to complement our dark stained walnut furniture.
The client’s favorite suite in the Mandarin Oriental Hotel in New York and the unusual shape of the living room inspired the unique angles and finishes designed in the pieces we supplied …
- Large contemporary media / colour changing display cabinet for an 85” Plasma Tv & Steinway Sound System with electric lift up opening doors and drawers
- Multi tiered and uniquely angled coffee table with Carrara Marble top inlayed with solid Dark Walnut and suede lined electric USB charging drawers
- Uniquely angled Carrara Marble with blue crackle glass inlayed dining Table with striking white Gold leafed pedestal legs
- LED lit fabric laminated glass fronted pull out sideboard
- Solar powered skygarden book and glass display cabinet
In the study the feel was a classic English gentlemen’s club with leather clad finger pulled dark Oak furniture using curves to work with the room shape. Hidden within is an array of technology including the Future Automation lift up and swivel TV system and the unexpected here is the colour changing glass display section in the solid dark Oak desktop for the actual Hoverboard from Back to The Future II. Great Scott!
ラグジュアリーな黒いリビング (マルチカラーの壁、赤い壁) の写真
1
