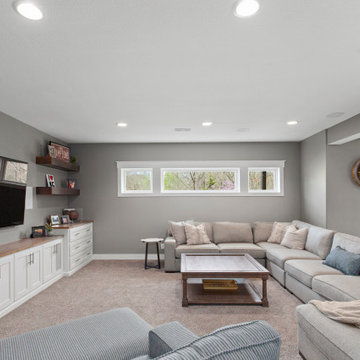ラグジュアリーな巨大な黒い、グレーの、ピンクのリビングの写真
絞り込み:
資材コスト
並び替え:今日の人気順
写真 1〜20 枚目(全 969 枚)

Photo: Lisa Petrole
サンフランシスコにあるラグジュアリーな巨大なコンテンポラリースタイルのおしゃれな応接間 (白い壁、磁器タイルの床、横長型暖炉、テレビなし、グレーの床、金属の暖炉まわり) の写真
サンフランシスコにあるラグジュアリーな巨大なコンテンポラリースタイルのおしゃれな応接間 (白い壁、磁器タイルの床、横長型暖炉、テレビなし、グレーの床、金属の暖炉まわり) の写真

Atelier 211 is an ocean view, modern A-Frame beach residence nestled within Atlantic Beach and Amagansett Lanes. Custom-fit, 4,150 square foot, six bedroom, and six and a half bath residence in Amagansett; Atelier 211 is carefully considered with a fully furnished elective. The residence features a custom designed chef’s kitchen, serene wellness spa featuring a separate sauna and steam room. The lounge and deck overlook a heated saline pool surrounded by tiered grass patios and ocean views.

Interior Design, Custom Furniture Design, & Art Curation by Chango & Co.
Photography by Raquel Langworthy
See the full story in Domino
ニューヨークにあるラグジュアリーな巨大なトランジショナルスタイルのおしゃれなLDK (白い壁、淡色無垢フローリング、暖炉なし、埋込式メディアウォール) の写真
ニューヨークにあるラグジュアリーな巨大なトランジショナルスタイルのおしゃれなLDK (白い壁、淡色無垢フローリング、暖炉なし、埋込式メディアウォール) の写真
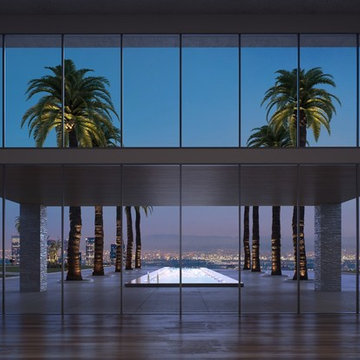
This conceptual is taken from the "new" living room space. Our plan included raising the room from a single story to two stories, adding a large covered outdoor spaces with pocket sliding doors and a 150 foot long, infinity edge water feature that leads the eye straight to the spectacular views of Century City.

The architecture and layout of the dining room and great room in this Sarasota Vue penthouse has an Italian garden theme as if several buildings are stacked next to each other where each surface is unique in texture and color.

Tony Hernandez Photography
フェニックスにあるラグジュアリーな巨大なコンテンポラリースタイルのおしゃれなリビング (白い壁、磁器タイルの床、横長型暖炉、石材の暖炉まわり、壁掛け型テレビ、グレーの床) の写真
フェニックスにあるラグジュアリーな巨大なコンテンポラリースタイルのおしゃれなリビング (白い壁、磁器タイルの床、横長型暖炉、石材の暖炉まわり、壁掛け型テレビ、グレーの床) の写真

The open plan kitchen and living area has distressed white oak flooring with grey staining and handmade wool rugs.
デトロイトにあるラグジュアリーな巨大なトランジショナルスタイルのおしゃれなLDK (グレーの壁、標準型暖炉、石材の暖炉まわり、壁掛け型テレビ、淡色無垢フローリング) の写真
デトロイトにあるラグジュアリーな巨大なトランジショナルスタイルのおしゃれなLDK (グレーの壁、標準型暖炉、石材の暖炉まわり、壁掛け型テレビ、淡色無垢フローリング) の写真

This modern mansion has a grand entrance indeed. To the right is a glorious 3 story stairway with custom iron and glass stair rail. The dining room has dramatic black and gold metallic accents. To the left is a home office, entrance to main level master suite and living area with SW0077 Classic French Gray fireplace wall highlighted with golden glitter hand applied by an artist. Light golden crema marfil stone tile floors, columns and fireplace surround add warmth. The chandelier is surrounded by intricate ceiling details. Just around the corner from the elevator we find the kitchen with large island, eating area and sun room. The SW 7012 Creamy walls and SW 7008 Alabaster trim and ceilings calm the beautiful home.
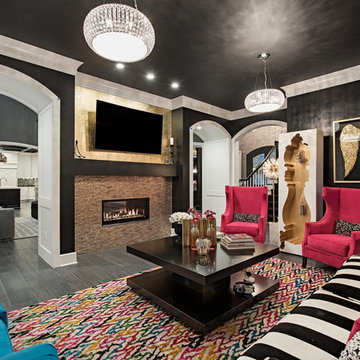
クリーブランドにあるラグジュアリーな巨大なトランジショナルスタイルのおしゃれな独立型リビング (黒い壁、濃色無垢フローリング、標準型暖炉、タイルの暖炉まわり、グレーの床) の写真
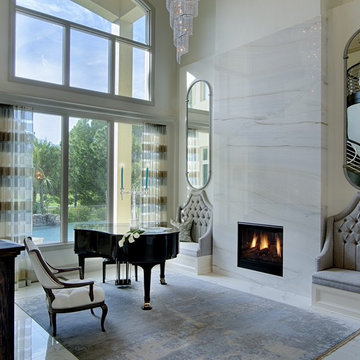
Pure luxury in this estate Naples home. Grandeur yet a personal warmth that invites one to share this special home with loved ones.
マイアミにあるラグジュアリーな巨大なおしゃれなリビング (白い壁、磁器タイルの床、標準型暖炉、石材の暖炉まわり) の写真
マイアミにあるラグジュアリーな巨大なおしゃれなリビング (白い壁、磁器タイルの床、標準型暖炉、石材の暖炉まわり) の写真

他の地域にあるラグジュアリーな巨大なモダンスタイルのおしゃれなリビングロフト (グレーの壁、淡色無垢フローリング、横長型暖炉、壁掛け型テレビ、茶色い床、三角天井、タイルの暖炉まわり) の写真
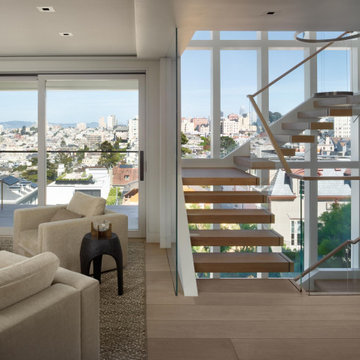
For this classic San Francisco William Wurster house, we complemented the iconic modernist architecture, urban landscape, and Bay views with contemporary silhouettes and a neutral color palette. We subtly incorporated the wife's love of all things equine and the husband's passion for sports into the interiors. The family enjoys entertaining, and the multi-level home features a gourmet kitchen, wine room, and ample areas for dining and relaxing. An elevator conveniently climbs to the top floor where a serene master suite awaits.
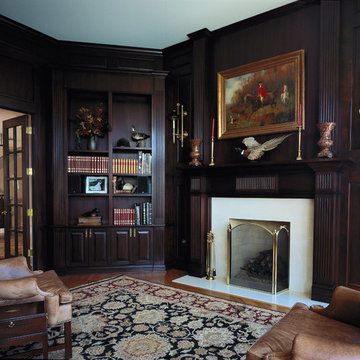
http://www.pickellbuilders.com. Photography by Linda Oyama Bryan. Dark Stained Millmade Cherry Library with Built In Cabinets and Bookshelves, french doors and stone surround flush hearth fireplace.
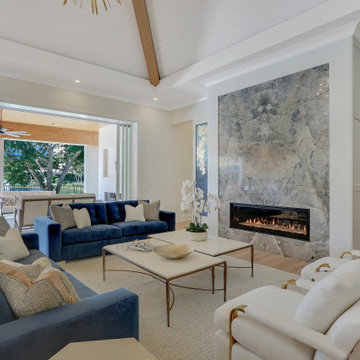
open floor plan
マイアミにあるラグジュアリーな巨大なコンテンポラリースタイルのおしゃれなリビング (白い壁、淡色無垢フローリング、標準型暖炉、テレビなし、表し梁) の写真
マイアミにあるラグジュアリーな巨大なコンテンポラリースタイルのおしゃれなリビング (白い壁、淡色無垢フローリング、標準型暖炉、テレビなし、表し梁) の写真

Photography: César Rubio
サンフランシスコにあるラグジュアリーな巨大なトラディショナルスタイルのおしゃれなリビング (黄色い壁、標準型暖炉、ペルシャ絨毯) の写真
サンフランシスコにあるラグジュアリーな巨大なトラディショナルスタイルのおしゃれなリビング (黄色い壁、標準型暖炉、ペルシャ絨毯) の写真
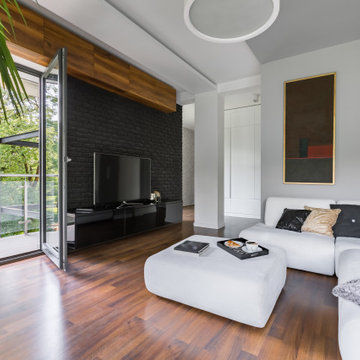
Welcome to DreamCoast Builders, your premier destination for home transformations in Clearwater Fl., Tampa, and the 33756 area. Specializing in remodeling and interior design, we bring sophistication and style to every project. Picture your elegant living room with a warm wooden floor, accented by a sleek balcony door that invites natural light. From modern rooms to custom homes, our expertise covers it all.
With our meticulous attention to detail and expert general contracting services, we ensure your vision becomes a reality.

Dan Piassick
ダラスにあるラグジュアリーな巨大なコンテンポラリースタイルのおしゃれなLDK (ベージュの壁、濃色無垢フローリング、横長型暖炉、石材の暖炉まわり) の写真
ダラスにあるラグジュアリーな巨大なコンテンポラリースタイルのおしゃれなLDK (ベージュの壁、濃色無垢フローリング、横長型暖炉、石材の暖炉まわり) の写真
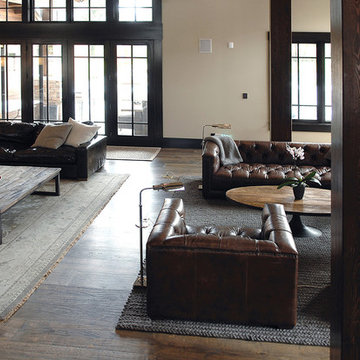
Industrial, Zen and craftsman influences harmoniously come together in one jaw-dropping design. Windows and galleries let natural light saturate the open space and highlight rustic wide-plank floors. Floor: 9-1/2” wide-plank Vintage French Oak Rustic Character Victorian Collection hand scraped pillowed edge color Komaco Satin Hardwax Oil. For more information please email us at: sales@signaturehardwoods.com
ラグジュアリーな巨大な黒い、グレーの、ピンクのリビングの写真
1

