ラグジュアリーなベージュのリビング (コンクリートの床、ライムストーンの床、トラバーチンの床) の写真
絞り込み:
資材コスト
並び替え:今日の人気順
写真 1〜20 枚目(全 179 枚)

The family room, including the kitchen and breakfast area, features stunning indirect lighting, a fire feature, stacked stone wall, art shelves and a comfortable place to relax and watch TV.
Photography: Mark Boisclair

This luxurious farmhouse living area features custom beams and all natural finishes. It brings old world luxury and pairs it with a farmhouse feel. Folding doors open up into an outdoor living area that carries the cathedral ceilings into the backyard.
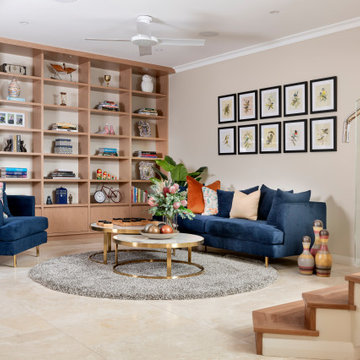
Cabinetry top and shelving - Briggs Biscotti Veneer; Flooring - Alabastino (Asciano) by Milano Stone; Stair Treads - Australian Brushbox; Walls - Dulux Grand Piano; Furniture by Globewest; Cushions by Onyx & Smoke.

Beautiful Living Room, Steeped in classical tradition
Photo by Florian Knorn
ダブリンにあるラグジュアリーな広いヴィクトリアン調のおしゃれなリビング (ベージュの壁、ライムストーンの床、標準型暖炉、石材の暖炉まわり、テレビなし、ベージュの床) の写真
ダブリンにあるラグジュアリーな広いヴィクトリアン調のおしゃれなリビング (ベージュの壁、ライムストーンの床、標準型暖炉、石材の暖炉まわり、テレビなし、ベージュの床) の写真

Open concept living room with window walls on both sides to take advantage of the incredible views.
Photo by Robinette Architects, Inc.
フェニックスにあるラグジュアリーな広いコンテンポラリースタイルのおしゃれなLDK (ベージュの壁、ライムストーンの床、コーナー設置型暖炉、石材の暖炉まわり、壁掛け型テレビ) の写真
フェニックスにあるラグジュアリーな広いコンテンポラリースタイルのおしゃれなLDK (ベージュの壁、ライムストーンの床、コーナー設置型暖炉、石材の暖炉まわり、壁掛け型テレビ) の写真

Open concept living room with large windows, vaulted ceiling, white walls, and beige stone floors.
オースティンにあるラグジュアリーな広いモダンスタイルのおしゃれなLDK (白い壁、ライムストーンの床、暖炉なし、ベージュの床、三角天井) の写真
オースティンにあるラグジュアリーな広いモダンスタイルのおしゃれなLDK (白い壁、ライムストーンの床、暖炉なし、ベージュの床、三角天井) の写真
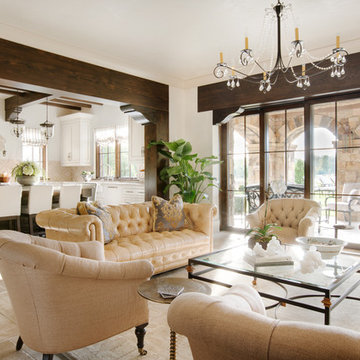
Gabriel Builders Showroom/Gathering room off functioning kitchen with pewter island. LImestone floors, plaster walls, Douglas Fir beams. Limestone floor extends thru lift and slide doors to outdoor arched porch with gas lanterns and swimming pool. View of Cliffs at Mountain Park golf course and NC mountains

This project is a precedent for beautiful and sustainable design. The dwelling is a spatially efficient 155m2 internal with 27m2 of decks. It is entirely at one level on a polished eco friendly concrete slab perched high on an acreage with expansive views on all sides. It is fully off grid and has rammed earth walls with all other materials sustainable and zero maintenance.
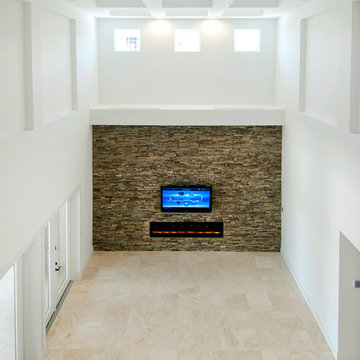
Karli Moore Photography
タンパにあるラグジュアリーな巨大なモダンスタイルのおしゃれなLDK (白い壁、トラバーチンの床、横長型暖炉、石材の暖炉まわり、埋込式メディアウォール) の写真
タンパにあるラグジュアリーな巨大なモダンスタイルのおしゃれなLDK (白い壁、トラバーチンの床、横長型暖炉、石材の暖炉まわり、埋込式メディアウォール) の写真

Michael Hunter
オースティンにあるラグジュアリーな中くらいなトランジショナルスタイルのおしゃれなリビング (ライムストーンの床、標準型暖炉、石材の暖炉まわり、テレビなし、グレーの壁) の写真
オースティンにあるラグジュアリーな中くらいなトランジショナルスタイルのおしゃれなリビング (ライムストーンの床、標準型暖炉、石材の暖炉まわり、テレビなし、グレーの壁) の写真
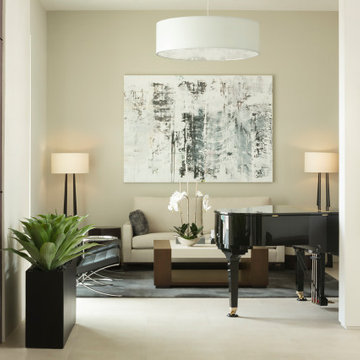
Tucked off the entry of this modernist residence is a formal parlor for music-making, reading, and basking in the glow of the morning Arizona sun.
Project Details // White Box No. 2
Architecture: Drewett Works
Builder: Argue Custom Homes
Interior Design: Ownby Design
Landscape Design (hardscape): Greey | Pickett
Landscape Design: Refined Gardens
Photographer: Jeff Zaruba
See more of this project here: https://www.drewettworks.com/white-box-no-2/
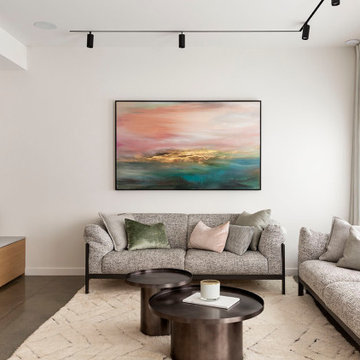
オークランドにあるラグジュアリーな中くらいなコンテンポラリースタイルのおしゃれなLDK (白い壁、コンクリートの床、壁掛け型テレビ、板張り壁) の写真

Large open concept living room with custom polished concrete floors throughout the first floor of the house. Living room features custom built-in cabinets, and a contemporary linear gas fireplace by Fireplace Xtrordinair.
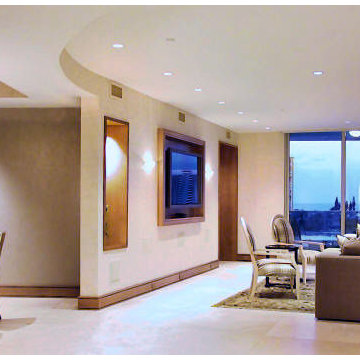
The expansive living room features a balcony with views of the Intercoastal Waterway, and Atlantic Ocean beyond. Sensual curves soften the condo's original hard edges. Custom wood base and limestone floor create a serene backdrop for the owner's artwork.

spacious living room with large isokern fireplace and beautiful granite monolith,
ラスベガスにあるラグジュアリーな広いコンテンポラリースタイルのおしゃれなLDK (トラバーチンの床、標準型暖炉、タイルの暖炉まわり、壁掛け型テレビ、白い壁、ベージュの床) の写真
ラスベガスにあるラグジュアリーな広いコンテンポラリースタイルのおしゃれなLDK (トラバーチンの床、標準型暖炉、タイルの暖炉まわり、壁掛け型テレビ、白い壁、ベージュの床) の写真

Embarking on the design journey of Wabi Sabi Refuge, I immersed myself in the profound quest for tranquility and harmony. This project became a testament to the pursuit of a tranquil haven that stirs a deep sense of calm within. Guided by the essence of wabi-sabi, my intention was to curate Wabi Sabi Refuge as a sacred space that nurtures an ethereal atmosphere, summoning a sincere connection with the surrounding world. Deliberate choices of muted hues and minimalist elements foster an environment of uncluttered serenity, encouraging introspection and contemplation. Embracing the innate imperfections and distinctive qualities of the carefully selected materials and objects added an exquisite touch of organic allure, instilling an authentic reverence for the beauty inherent in nature's creations. Wabi Sabi Refuge serves as a sanctuary, an evocative invitation for visitors to embrace the sublime simplicity, find solace in the imperfect, and uncover the profound and tranquil beauty that wabi-sabi unveils.
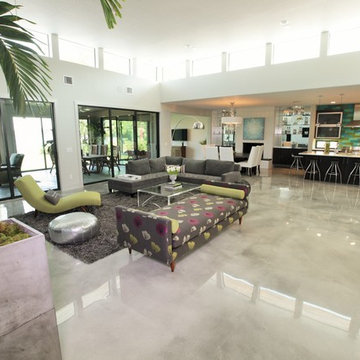
オーランドにあるラグジュアリーな巨大なコンテンポラリースタイルのおしゃれなリビング (白い壁、コンクリートの床、標準型暖炉、レンガの暖炉まわり、マルチカラーの床、壁掛け型テレビ、黒いソファ) の写真

The great room is devoted to the entertainment of stunning views and meaningful conversation. The open floor plan connects seamlessly with family room, dining room, and a parlor. The two-sided fireplace hosts the entry on its opposite side.
Project Details // White Box No. 2
Architecture: Drewett Works
Builder: Argue Custom Homes
Interior Design: Ownby Design
Landscape Design (hardscape): Greey | Pickett
Landscape Design: Refined Gardens
Photographer: Jeff Zaruba
See more of this project here: https://www.drewettworks.com/white-box-no-2/
ラグジュアリーなベージュのリビング (コンクリートの床、ライムストーンの床、トラバーチンの床) の写真
1

