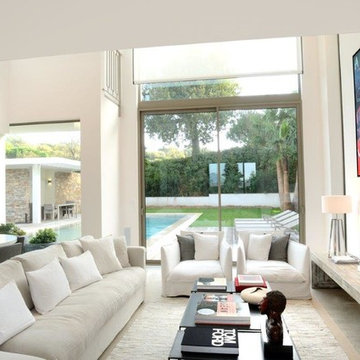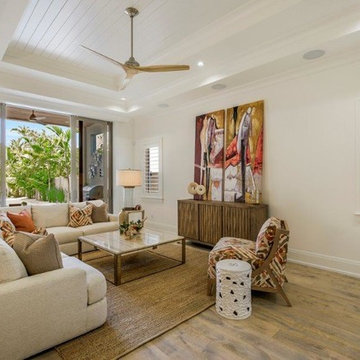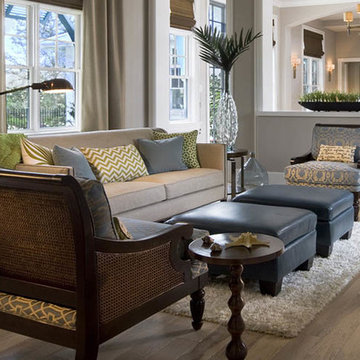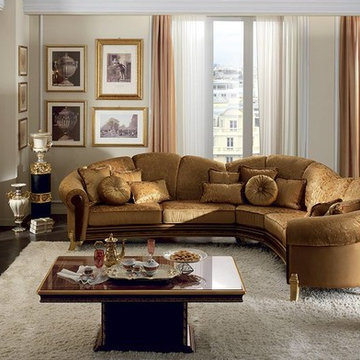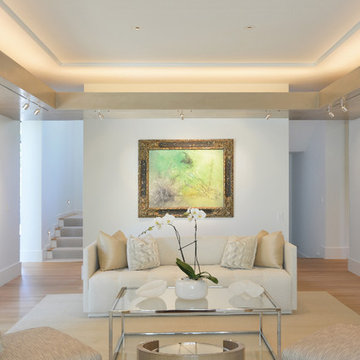ラグジュアリーな広いベージュのリビング (コーナー設置型暖炉、暖炉なし) の写真
絞り込み:
資材コスト
並び替え:今日の人気順
写真 1〜20 枚目(全 189 枚)

Open concept living room with large windows, vaulted ceiling, white walls, and beige stone floors.
オースティンにあるラグジュアリーな広いモダンスタイルのおしゃれなLDK (白い壁、ライムストーンの床、暖炉なし、ベージュの床、三角天井) の写真
オースティンにあるラグジュアリーな広いモダンスタイルのおしゃれなLDK (白い壁、ライムストーンの床、暖炉なし、ベージュの床、三角天井) の写真
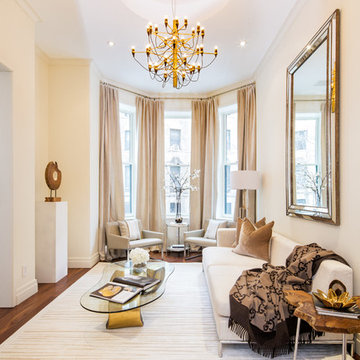
326 West 89th Street
Listed and Sold in 29 Days // $12.5 Million
Upper West Side // New York City // 10024
Photography by Evan Joseph
ニューヨークにあるラグジュアリーな広いコンテンポラリースタイルのおしゃれなリビング (ベージュの壁、暖炉なし、テレビなし、濃色無垢フローリング) の写真
ニューヨークにあるラグジュアリーな広いコンテンポラリースタイルのおしゃれなリビング (ベージュの壁、暖炉なし、テレビなし、濃色無垢フローリング) の写真

ニューヨークにあるラグジュアリーな広いモダンスタイルのおしゃれな応接間 (ベージュの壁、淡色無垢フローリング、暖炉なし、テレビなし) の写真
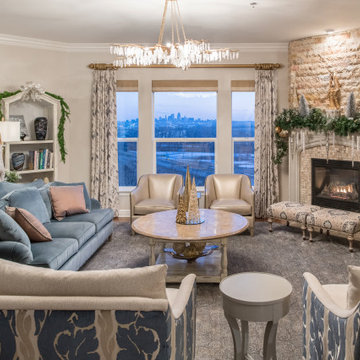
This colorful condo renovation used the client's favorite colors of teal and plum. They also love nature and wanted to bring elements of nature inside.
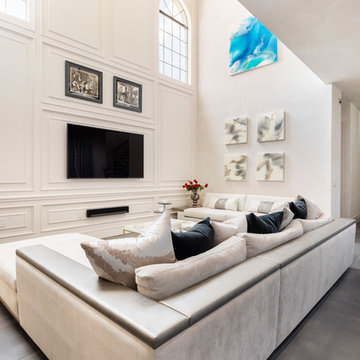
オーランドにあるラグジュアリーな広いコンテンポラリースタイルのおしゃれなLDK (白い壁、磁器タイルの床、壁掛け型テレビ、グレーの床、暖炉なし) の写真

Open concept living room with window walls on both sides to take advantage of the incredible views.
Photo by Robinette Architects, Inc.
フェニックスにあるラグジュアリーな広いコンテンポラリースタイルのおしゃれなLDK (ベージュの壁、ライムストーンの床、コーナー設置型暖炉、石材の暖炉まわり、壁掛け型テレビ) の写真
フェニックスにあるラグジュアリーな広いコンテンポラリースタイルのおしゃれなLDK (ベージュの壁、ライムストーンの床、コーナー設置型暖炉、石材の暖炉まわり、壁掛け型テレビ) の写真
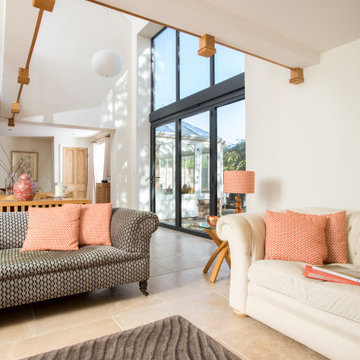
It's difficult to imagine that this beautiful light-filled space was once a dark and draughty barn with a leaking roof. Adjoining a Georgian farmhouse, the barn has been completely renovated and knocked through to the main house to create a large open plan family area with mezzanine. Zoned into living and dining areas, the barn incorporates bi-folding doors on two elevations, opening the space up completely to both front and rear gardens. Egyptian limestone flooring has been used for the whole downstairs area, whilst a neutral carpet has been used for the stairs and mezzanine level.
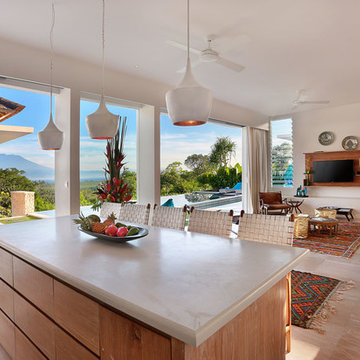
open-plan living room is for easy entertaining, its walls of glass doors leading onto the pool terrace and highlighting the stunning views and tropical setting. (The doors fold back completely for open-air sea-breeze living, or can be closed to create air-conditioned comfort.)
Within the central section, the large over-size built in sofa with cream feather filled seat cushions , timber & hide occasional chairs with footstools, ottomans and a collection of small moveable tables
Moroccan rugs adorn the floors of the villa living areas and bedrooms. Hand made fish trap lights come alive at night casting shadows on the white walls.
The kitchen features limed teak cabinets and white stone benchtops, with a large island bench for casual meals and entertaining.
DESIGN: Jodie Cooper Design
Agus Darmika Photography

Embarking on the design journey of Wabi Sabi Refuge, I immersed myself in the profound quest for tranquility and harmony. This project became a testament to the pursuit of a tranquil haven that stirs a deep sense of calm within. Guided by the essence of wabi-sabi, my intention was to curate Wabi Sabi Refuge as a sacred space that nurtures an ethereal atmosphere, summoning a sincere connection with the surrounding world. Deliberate choices of muted hues and minimalist elements foster an environment of uncluttered serenity, encouraging introspection and contemplation. Embracing the innate imperfections and distinctive qualities of the carefully selected materials and objects added an exquisite touch of organic allure, instilling an authentic reverence for the beauty inherent in nature's creations. Wabi Sabi Refuge serves as a sanctuary, an evocative invitation for visitors to embrace the sublime simplicity, find solace in the imperfect, and uncover the profound and tranquil beauty that wabi-sabi unveils.

Photo:笹の倉舎/笹倉洋平
京都にあるラグジュアリーな広いモダンスタイルのおしゃれなリビング (セラミックタイルの床、壁掛け型テレビ、グレーの床、白い壁、暖炉なし) の写真
京都にあるラグジュアリーな広いモダンスタイルのおしゃれなリビング (セラミックタイルの床、壁掛け型テレビ、グレーの床、白い壁、暖炉なし) の写真
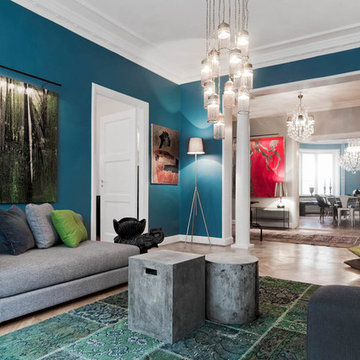
leo Gren
バルセロナにあるラグジュアリーな広いエクレクティックスタイルのおしゃれなリビング (青い壁、淡色無垢フローリング、暖炉なし、テレビなし、化粧柱) の写真
バルセロナにあるラグジュアリーな広いエクレクティックスタイルのおしゃれなリビング (青い壁、淡色無垢フローリング、暖炉なし、テレビなし、化粧柱) の写真
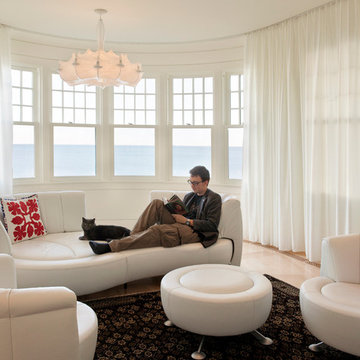
Having been neglected for nearly 50 years, this home was rescued by new owners who sought to restore the home to its original grandeur. Prominently located on the rocky shoreline, its presence welcomes all who enter into Marblehead from the Boston area. The exterior respects tradition; the interior combines tradition with a sparse respect for proportion, scale and unadorned beauty of space and light.
This project was featured in Design New England Magazine.
http://bit.ly/SVResurrection
Photo Credit: Eric Roth
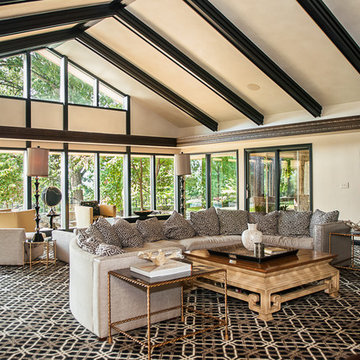
CMI Construction completed this large scale remodel of a mid-century home. Kitchen, bedrooms, baths, dining room and great room received updated fixtures, paint, flooring and lighting.
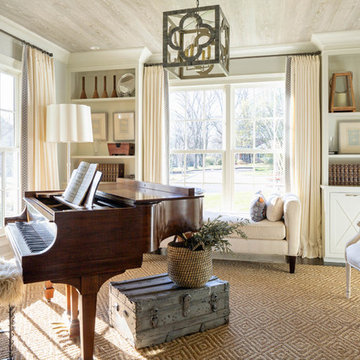
Music room; Photography by Marty Paoletta
ナッシュビルにあるラグジュアリーな広いトラディショナルスタイルのおしゃれな独立型リビング (グレーの壁、濃色無垢フローリング、茶色い床、ミュージックルーム、暖炉なし、テレビなし) の写真
ナッシュビルにあるラグジュアリーな広いトラディショナルスタイルのおしゃれな独立型リビング (グレーの壁、濃色無垢フローリング、茶色い床、ミュージックルーム、暖炉なし、テレビなし) の写真

A mixture of classic construction and modern European furnishings redefines mountain living in this second home in charming Lahontan in Truckee, California. Designed for an active Bay Area family, this home is relaxed, comfortable and fun.
ラグジュアリーな広いベージュのリビング (コーナー設置型暖炉、暖炉なし) の写真
1
