ラグジュアリーなベージュの、黒いリビング (石材の暖炉まわり) の写真
絞り込み:
資材コスト
並び替え:今日の人気順
写真 1〜20 枚目(全 1,292 枚)
1/5

Photographer: Tom Crane
フィラデルフィアにあるラグジュアリーな広いトラディショナルスタイルのおしゃれなリビング (ベージュの壁、テレビなし、カーペット敷き、標準型暖炉、石材の暖炉まわり) の写真
フィラデルフィアにあるラグジュアリーな広いトラディショナルスタイルのおしゃれなリビング (ベージュの壁、テレビなし、カーペット敷き、標準型暖炉、石材の暖炉まわり) の写真

New linear fireplace and media wall with custom cabinets
ミネアポリスにあるラグジュアリーな広いトラディショナルスタイルのおしゃれなリビング (グレーの壁、カーペット敷き、横長型暖炉、石材の暖炉まわり、グレーの床) の写真
ミネアポリスにあるラグジュアリーな広いトラディショナルスタイルのおしゃれなリビング (グレーの壁、カーペット敷き、横長型暖炉、石材の暖炉まわり、グレーの床) の写真

ソルトレイクシティにあるラグジュアリーな巨大なカントリー風のおしゃれなLDK (白い壁、淡色無垢フローリング、標準型暖炉、石材の暖炉まわり、壁掛け型テレビ、ベージュの床) の写真

Tony Hernandez Photography
フェニックスにあるラグジュアリーな巨大なコンテンポラリースタイルのおしゃれなLDK (白い壁、磁器タイルの床、横長型暖炉、石材の暖炉まわり、壁掛け型テレビ、グレーの床) の写真
フェニックスにあるラグジュアリーな巨大なコンテンポラリースタイルのおしゃれなLDK (白い壁、磁器タイルの床、横長型暖炉、石材の暖炉まわり、壁掛け型テレビ、グレーの床) の写真

We love this living room featuring exposed beams, double doors and wood floors!
フェニックスにあるラグジュアリーな巨大なおしゃれなリビング (白い壁、無垢フローリング、標準型暖炉、石材の暖炉まわり、壁掛け型テレビ、茶色い床、格子天井、パネル壁) の写真
フェニックスにあるラグジュアリーな巨大なおしゃれなリビング (白い壁、無垢フローリング、標準型暖炉、石材の暖炉まわり、壁掛け型テレビ、茶色い床、格子天井、パネル壁) の写真
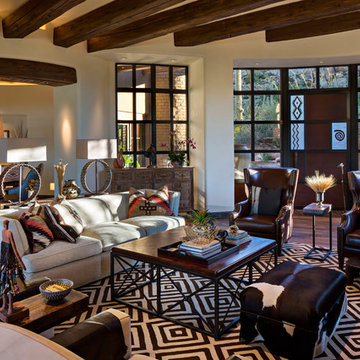
Southwestern living room made from adobe.
Architect: Urban Design Associates
Builder: R-Net Custom Homes
Interiors: Billie Springer
Photography: Thompson Photographic

Clients' first home and there forever home with a family of four and in laws close, this home needed to be able to grow with the family. This most recent growth included a few home additions including the kids bathrooms (on suite) added on to the East end, the two original bathrooms were converted into one larger hall bath, the kitchen wall was blown out, entrying into a complete 22'x22' great room addition with a mudroom and half bath leading to the garage and the final addition a third car garage. This space is transitional and classic to last the test of time.
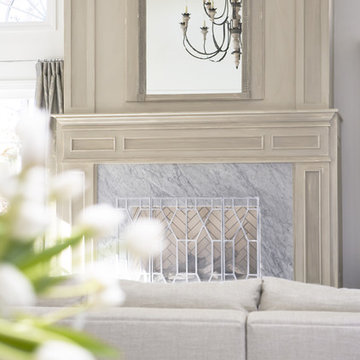
With its cedar shake roof and siding, complemented by Swannanoa stone, this lakeside home conveys the Nantucket style beautifully. The overall home design promises views to be enjoyed inside as well as out with a lovely screened porch with a Chippendale railing.
Throughout the home are unique and striking features. Antique doors frame the opening into the living room from the entry. The living room is anchored by an antique mirror integrated into the overmantle of the fireplace.
The kitchen is designed for functionality with a 48” Subzero refrigerator and Wolf range. Add in the marble countertops and industrial pendants over the large island and you have a stunning area. Antique lighting and a 19th century armoire are paired with painted paneling to give an edge to the much-loved Nantucket style in the master. Marble tile and heated floors give way to an amazing stainless steel freestanding tub in the master bath.
Rachael Boling Photography

Level Three: We selected a suspension light (metal, glass and silver-leaf) as a key feature of the living room seating area to counter the bold fireplace. It lends drama (albeit, subtle) to the room with its abstract shapes. The silver planes become ephemeral when they reflect and refract the environment: high storefront windows overlooking big blue skies, roaming clouds and solid mountain vistas.
Photograph © Darren Edwards, San Diego
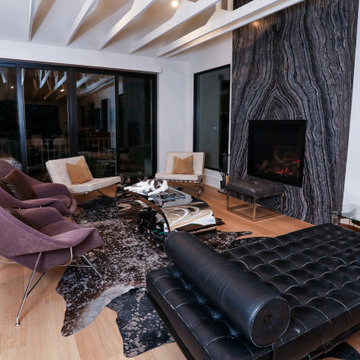
ソルトレイクシティにあるラグジュアリーな中くらいなモダンスタイルのおしゃれなLDK (白い壁、淡色無垢フローリング、標準型暖炉、石材の暖炉まわり、表し梁) の写真

The living room is designed with sloping ceilings up to about 14' tall. The large windows connect the living spaces with the outdoors, allowing for sweeping views of Lake Washington. The north wall of the living room is designed with the fireplace as the focal point.
Design: H2D Architecture + Design
www.h2darchitects.com
#kirklandarchitect
#greenhome
#builtgreenkirkland
#sustainablehome

This modern living room is right across from the open area of the kitchen bar island and off the dining deck that has pocketing corner doors. This area features a custom modern fireplace surround with steel clad and 3-D natural stone clad and a floating Colorado buffstone bench. It sports media TV in a clean and simple way. The views from this room are the front range of the mountains.
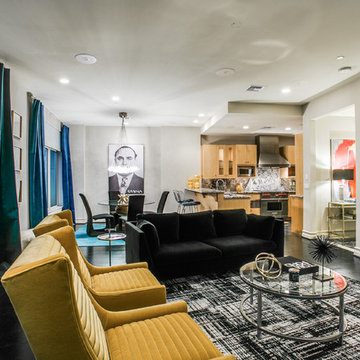
Shoot 2 Sell
ダラスにあるラグジュアリーな小さなコンテンポラリースタイルのおしゃれなLDK (ベージュの壁、濃色無垢フローリング、標準型暖炉、石材の暖炉まわり) の写真
ダラスにあるラグジュアリーな小さなコンテンポラリースタイルのおしゃれなLDK (ベージュの壁、濃色無垢フローリング、標準型暖炉、石材の暖炉まわり) の写真
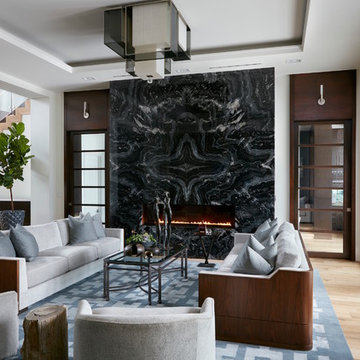
Carmel Brantley Photography
マイアミにあるラグジュアリーな広いコンテンポラリースタイルのおしゃれなリビング (白い壁、淡色無垢フローリング、横長型暖炉、石材の暖炉まわり、テレビなし) の写真
マイアミにあるラグジュアリーな広いコンテンポラリースタイルのおしゃれなリビング (白い壁、淡色無垢フローリング、横長型暖炉、石材の暖炉まわり、テレビなし) の写真

The living room features floor to ceiling windows with big views of the Cascades from Mt. Bachelor to Mt. Jefferson through the tops of tall pines and carved-out view corridors. The open feel is accentuated with steel I-beams supporting glulam beams, allowing the roof to float over clerestory windows on three sides.
The massive stone fireplace acts as an anchor for the floating glulam treads accessing the lower floor. A steel channel hearth, mantel, and handrail all tie in together at the bottom of the stairs with the family room fireplace. A spiral duct flue allows the fireplace to stop short of the tongue and groove ceiling creating a tension and adding to the lightness of the roof plane.

Previously used as an office, this space had an awkwardly placed window to the left of the fireplace. By removing the window and building a bookcase to match the existing, the room feels balanced and symmetrical. Panel molding was added (by the homeowner!) and the walls were lacquered a deep navy. Bold modern green lounge chairs and a trio of crystal pendants make this cozy lounge next level. A console with upholstered ottomans keeps cocktails at the ready while adding two additional seats. Cornflower blue drapery frame the french doors and layer another shade of blue. Silk floral pillows have a handpainted quality to them and establish the palette. Hanging the birch tree pieces from chain add a layer of drama to the room.
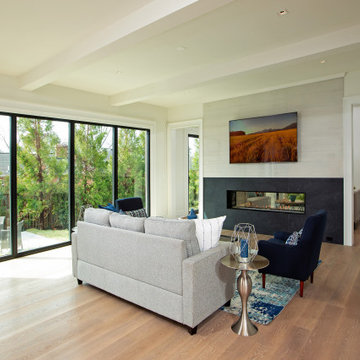
ワシントンD.C.にあるラグジュアリーなトランジショナルスタイルのおしゃれなリビング (淡色無垢フローリング、両方向型暖炉、石材の暖炉まわり、折り上げ天井) の写真

デンバーにあるラグジュアリーな広いラスティックスタイルのおしゃれなLDK (茶色い壁、無垢フローリング、両方向型暖炉、石材の暖炉まわり、グレーの床、青いカーテン) の写真
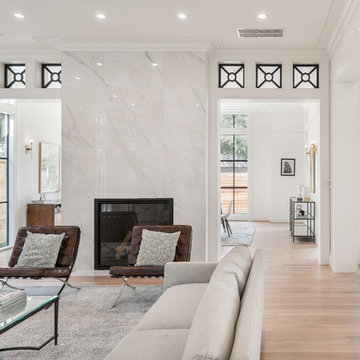
AMBIA Photography
ヒューストンにあるラグジュアリーな広いコンテンポラリースタイルのおしゃれなリビング (白い壁、淡色無垢フローリング、標準型暖炉、石材の暖炉まわり、テレビなし、ベージュの床) の写真
ヒューストンにあるラグジュアリーな広いコンテンポラリースタイルのおしゃれなリビング (白い壁、淡色無垢フローリング、標準型暖炉、石材の暖炉まわり、テレビなし、ベージュの床) の写真
ラグジュアリーなベージュの、黒いリビング (石材の暖炉まわり) の写真
1
