ラグジュアリーなリビング (三角天井、壁掛け型テレビ) の写真
絞り込み:
資材コスト
並び替え:今日の人気順
写真 1〜20 枚目(全 359 枚)
1/4

Custom designed fireplace with molding design. Vaulted ceilings with stunning lighting. Built-in cabinetry for storage and floating shelves for displacing items you love. Comfortable furniture for a growing family: sectional sofa, leather chairs, vintage rug creating a light and airy living space.

アデレードにあるラグジュアリーな広いコンテンポラリースタイルのおしゃれなLDK (白い壁、レンガの暖炉まわり、壁掛け型テレビ、茶色い床、無垢フローリング、標準型暖炉、三角天井) の写真
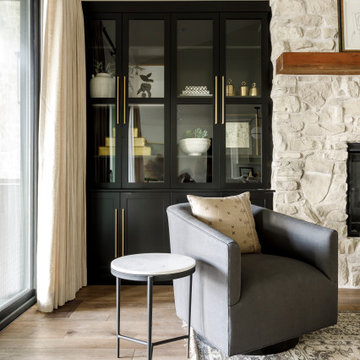
Stunning stone fireplace, with built in cabinets. A welcoming and warm living area.
ボイシにあるラグジュアリーな広いトランジショナルスタイルのおしゃれなLDK (白い壁、無垢フローリング、標準型暖炉、石材の暖炉まわり、壁掛け型テレビ、三角天井) の写真
ボイシにあるラグジュアリーな広いトランジショナルスタイルのおしゃれなLDK (白い壁、無垢フローリング、標準型暖炉、石材の暖炉まわり、壁掛け型テレビ、三角天井) の写真

フェニックスにあるラグジュアリーな広いトランジショナルスタイルのおしゃれなリビング (白い壁、淡色無垢フローリング、壁掛け型テレビ、ベージュの床、三角天井、羽目板の壁) の写真

他の地域にあるラグジュアリーな巨大なモダンスタイルのおしゃれなリビングロフト (グレーの壁、淡色無垢フローリング、横長型暖炉、壁掛け型テレビ、茶色い床、三角天井、タイルの暖炉まわり) の写真

The living room is designed with sloping ceilings up to about 14' tall. The large windows connect the living spaces with the outdoors, allowing for sweeping views of Lake Washington. The north wall of the living room is designed with the fireplace as the focal point.
Design: H2D Architecture + Design
www.h2darchitects.com
#kirklandarchitect
#greenhome
#builtgreenkirkland
#sustainablehome

We love this stone accent wall, the exposed beams, vaulted ceilings, and custom lighting fixtures.
フェニックスにあるラグジュアリーな巨大な地中海スタイルのおしゃれなリビング (マルチカラーの壁、無垢フローリング、標準型暖炉、石材の暖炉まわり、壁掛け型テレビ、マルチカラーの床、三角天井) の写真
フェニックスにあるラグジュアリーな巨大な地中海スタイルのおしゃれなリビング (マルチカラーの壁、無垢フローリング、標準型暖炉、石材の暖炉まわり、壁掛け型テレビ、マルチカラーの床、三角天井) の写真

ロサンゼルスにあるラグジュアリーな小さなコンテンポラリースタイルのおしゃれなリビング (白い壁、暖炉なし、壁掛け型テレビ、茶色い床、三角天井、無垢フローリング) の写真

The living room features floor to ceiling windows with big views of the Cascades from Mt. Bachelor to Mt. Jefferson through the tops of tall pines and carved-out view corridors. The open feel is accentuated with steel I-beams supporting glulam beams, allowing the roof to float over clerestory windows on three sides.
The massive stone fireplace acts as an anchor for the floating glulam treads accessing the lower floor. A steel channel hearth, mantel, and handrail all tie in together at the bottom of the stairs with the family room fireplace. A spiral duct flue allows the fireplace to stop short of the tongue and groove ceiling creating a tension and adding to the lightness of the roof plane.

Great room features Heat & Glo 8000 CLX-IFT-S fireplace with a blend of Connecticut Stone CT Split Fieldstone and CT Weathered Fieldstone used on fireplace surround. Buechel Stone Royal Beluga stone hearth. Custom wood chimney cap. Engineered character and quarter sawn white oak hardwood flooring with hand scraped edges and ends (stained medium brown). Hubbardton Forge custom Double Cirque chandelier. Marvin Clad Wood Ultimate windows.
General contracting by Martin Bros. Contracting, Inc.; Architecture by Helman Sechrist Architecture; Interior Design by Nanci Wirt; Professional Photo by Marie Martin Kinney.

ロサンゼルスにあるラグジュアリーな巨大なモダンスタイルのおしゃれなリビング (茶色い壁、大理石の床、標準型暖炉、石材の暖炉まわり、壁掛け型テレビ、白い床、三角天井) の写真

デトロイトにあるラグジュアリーな広いトラディショナルスタイルのおしゃれなLDK (グレーの壁、無垢フローリング、標準型暖炉、木材の暖炉まわり、壁掛け型テレビ、茶色い床、三角天井、羽目板の壁) の写真
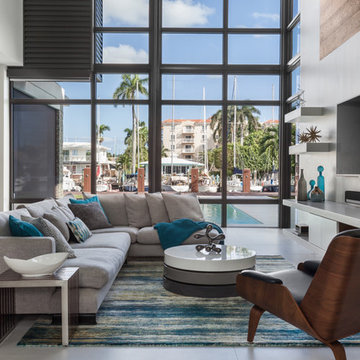
タンパにあるラグジュアリーな広いコンテンポラリースタイルのおしゃれなLDK (白い壁、磁器タイルの床、壁掛け型テレビ、グレーの床、暖炉なし、三角天井) の写真
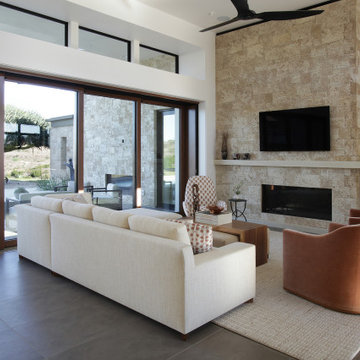
オレンジカウンティにあるラグジュアリーな広いモダンスタイルのおしゃれなLDK (白い壁、磁器タイルの床、標準型暖炉、石材の暖炉まわり、壁掛け型テレビ、茶色い床、三角天井) の写真
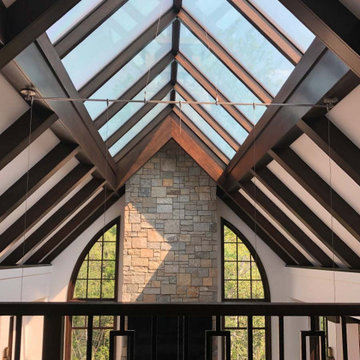
Sunspace Design has completed hundreds of stunning glass construction projects for clients with homes of all sizes throughout over forty years of continuous operation in New England. The project depicted here was completed for clients with a stunning 5000 square foot oceanfront residence located in York, ME. We were thrilled to be brought in on a project so close to our office headquarters!
The fully custom ridge skylight project was a collaboration between Sunspace Design, CM Ragusa Builders of Seabrook, New Hampshire—who served as general contractor—and the Fiorentino Group’s architectural team out of Portsmouth, New Hampshire. Sunspace was brought in to offer specialty glass design-build services which included the full development and installation of the skylight.
Positioned centrally in the ridged ceiling of the home’s great room, the skylight opening measures 7.5 feet by 20 feet. This generous size floods the space below with natural sunlight while providing clear views of the sky. We built and assembled the custom mahogany frame in our New Hampshire fabrication shop. After assembly, the frame was delivered directly to the site, where a crane operator and the Sunspace crew quickly affixed it to the building frame.
As always, we used the very best insulated glass to ensure top thermal performance across all four seasons of northeastern weather. Copper cladding and flashing were used on the exterior (integrating with the slate roofing). The mahogany frame’s deep, rich color was matched by the building designer to complete a stunning look adjacent to the interior wood finishes. Angular and dramatic, the ridge skylight is the centerpiece of the client’s home, transforming an already beautiful space into something magical.

View of Great Room from the catwalk. Heat & Glo 8000 CLX-IFT-S Fireplace. Connecticut Stone blend of CT Split Fieldstone and CT Weathered Fieldstone used on fireplace. Buechel Stone Royal Beluga stone hearth. Custom wood chimney cap. Engineered character
and quarter sawn white oak hardwood flooring with hand scraped edges and ends (stained medium brown). Hubbardton Forge custom Double Cirque chandelier. Marvin Clad Wood Ultimate windows.
General contracting by Martin Bros. Contracting, Inc.; Architecture by Helman Sechrist Architecture; Interior Design by Nanci Wirt; Professional Photo by Marie Martin Kinney.
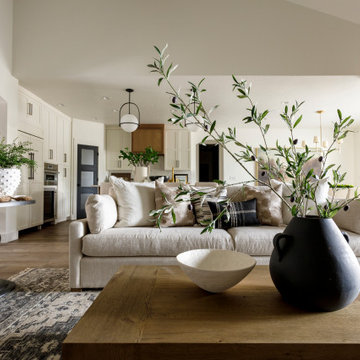
Stunning stone fireplace, with built in cabinets. A welcoming and warm living area.
ボイシにあるラグジュアリーな広いトランジショナルスタイルのおしゃれなLDK (白い壁、無垢フローリング、標準型暖炉、石材の暖炉まわり、壁掛け型テレビ、三角天井) の写真
ボイシにあるラグジュアリーな広いトランジショナルスタイルのおしゃれなLDK (白い壁、無垢フローリング、標準型暖炉、石材の暖炉まわり、壁掛け型テレビ、三角天井) の写真
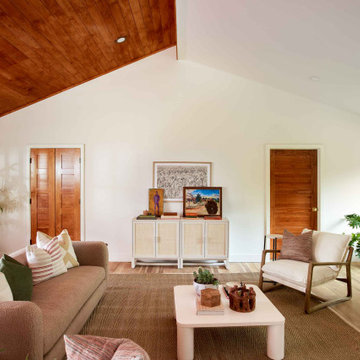
オクラホマシティにあるラグジュアリーな広いミッドセンチュリースタイルのおしゃれなLDK (白い壁、淡色無垢フローリング、標準型暖炉、タイルの暖炉まわり、壁掛け型テレビ、茶色い床、三角天井) の写真
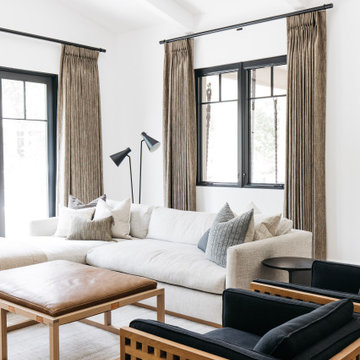
フェニックスにあるラグジュアリーな広いトランジショナルスタイルのおしゃれなリビング (白い壁、淡色無垢フローリング、壁掛け型テレビ、ベージュの床、三角天井、羽目板の壁) の写真
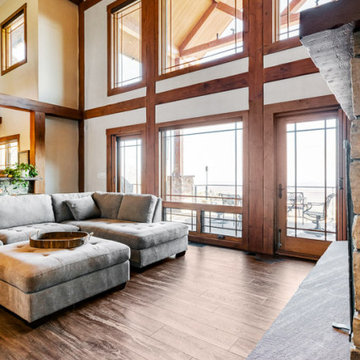
ワシントンD.C.にあるラグジュアリーな広いおしゃれなLDK (クッションフロア、標準型暖炉、石材の暖炉まわり、壁掛け型テレビ、三角天井、板張り壁) の写真
ラグジュアリーなリビング (三角天井、壁掛け型テレビ) の写真
1