ラグジュアリーなリビング (折り上げ天井、コーナー設置型暖炉、両方向型暖炉) の写真
絞り込み:
資材コスト
並び替え:今日の人気順
写真 1〜20 枚目(全 39 枚)
1/5
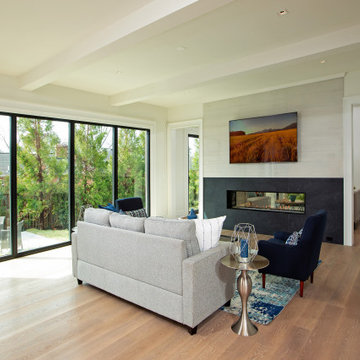
ワシントンD.C.にあるラグジュアリーなトランジショナルスタイルのおしゃれなリビング (淡色無垢フローリング、両方向型暖炉、石材の暖炉まわり、折り上げ天井) の写真

Custom planned home By Sweetlake Interior Design Houston Texas.
ヒューストンにあるラグジュアリーな巨大なミッドセンチュリースタイルのおしゃれなリビング (淡色無垢フローリング、両方向型暖炉、漆喰の暖炉まわり、壁掛け型テレビ、茶色い床、折り上げ天井) の写真
ヒューストンにあるラグジュアリーな巨大なミッドセンチュリースタイルのおしゃれなリビング (淡色無垢フローリング、両方向型暖炉、漆喰の暖炉まわり、壁掛け型テレビ、茶色い床、折り上げ天井) の写真

VERY TALL MODERN CONCRETE CAST STONE FIREPLACE MANTEL FOR OUR SPECIAL BUILDER CLIENT.
THIS MANTELPIECE IS TWO SIDED AND OVER TWENTY FEET TALL ON ONE SIDE

カターニア/パルレモにあるラグジュアリーな中くらいなコンテンポラリースタイルのおしゃれなLDK (白い壁、淡色無垢フローリング、両方向型暖炉、石材の暖炉まわり、内蔵型テレビ、ベージュの床、折り上げ天井、羽目板の壁) の写真
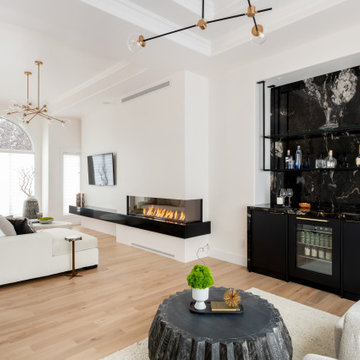
他の地域にあるラグジュアリーな中くらいなモダンスタイルのおしゃれなLDK (白い壁、淡色無垢フローリング、両方向型暖炉、漆喰の暖炉まわり、茶色い床、折り上げ天井) の写真
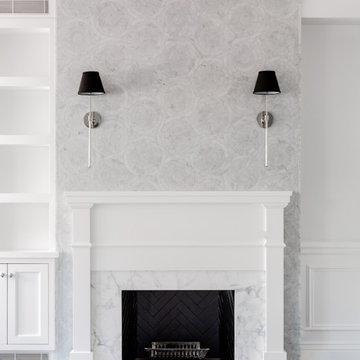
Marble mosaic tile fireplace surround in living room with sconce lighting. Artwork installed at a later date.
ニューヨークにあるラグジュアリーな中くらいなトランジショナルスタイルのおしゃれなLDK (白い壁、濃色無垢フローリング、両方向型暖炉、石材の暖炉まわり、埋込式メディアウォール、茶色い床、折り上げ天井、羽目板の壁) の写真
ニューヨークにあるラグジュアリーな中くらいなトランジショナルスタイルのおしゃれなLDK (白い壁、濃色無垢フローリング、両方向型暖炉、石材の暖炉まわり、埋込式メディアウォール、茶色い床、折り上げ天井、羽目板の壁) の写真
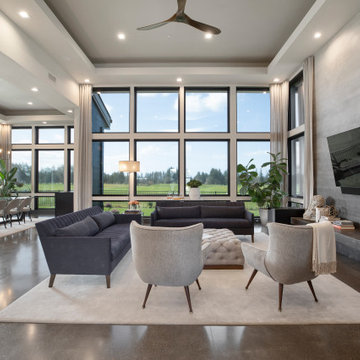
This contemporary living room has a beautiful ombre finish accent wall to line the custom fireplace.
ポートランドにあるラグジュアリーな広いコンテンポラリースタイルのおしゃれなリビング (グレーの壁、コンクリートの床、コーナー設置型暖炉、タイルの暖炉まわり、壁掛け型テレビ、グレーの床、折り上げ天井) の写真
ポートランドにあるラグジュアリーな広いコンテンポラリースタイルのおしゃれなリビング (グレーの壁、コンクリートの床、コーナー設置型暖炉、タイルの暖炉まわり、壁掛け型テレビ、グレーの床、折り上げ天井) の写真
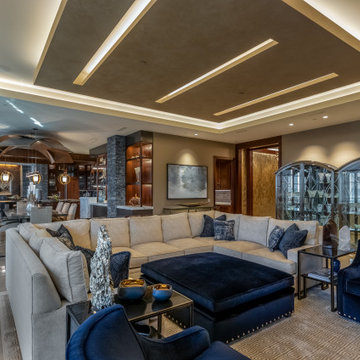
This project began with an entire penthouse floor of open raw space which the clients had the opportunity to section off the piece that suited them the best for their needs and desires. As the design firm on the space, LK Design was intricately involved in determining the borders of the space and the way the floor plan would be laid out. Taking advantage of the southwest corner of the floor, we were able to incorporate three large balconies, tremendous views, excellent light and a layout that was open and spacious. There is a large master suite with two large dressing rooms/closets, two additional bedrooms, one and a half additional bathrooms, an office space, hearth room and media room, as well as the large kitchen with oversized island, butler's pantry and large open living room. The clients are not traditional in their taste at all, but going completely modern with simple finishes and furnishings was not their style either. What was produced is a very contemporary space with a lot of visual excitement. Every room has its own distinct aura and yet the whole space flows seamlessly. From the arched cloud structure that floats over the dining room table to the cathedral type ceiling box over the kitchen island to the barrel ceiling in the master bedroom, LK Design created many features that are unique and help define each space. At the same time, the open living space is tied together with stone columns and built-in cabinetry which are repeated throughout that space. Comfort, luxury and beauty were the key factors in selecting furnishings for the clients. The goal was to provide furniture that complimented the space without fighting it.
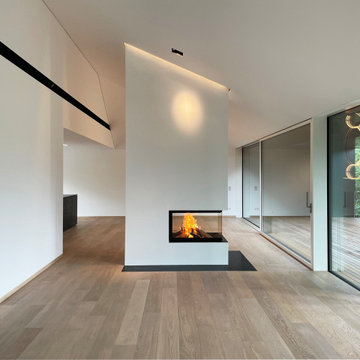
ラグジュアリーな巨大なコンテンポラリースタイルのおしゃれなリビング (白い壁、淡色無垢フローリング、コーナー設置型暖炉、金属の暖炉まわり、白い床、折り上げ天井、全タイプの壁の仕上げ) の写真
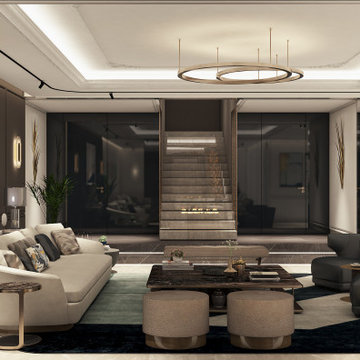
Living room family
他の地域にあるラグジュアリーな広いコンテンポラリースタイルのおしゃれなリビング (大理石の床、両方向型暖炉、石材の暖炉まわり、白い壁、内蔵型テレビ、白い床、折り上げ天井、塗装板張りの壁) の写真
他の地域にあるラグジュアリーな広いコンテンポラリースタイルのおしゃれなリビング (大理石の床、両方向型暖炉、石材の暖炉まわり、白い壁、内蔵型テレビ、白い床、折り上げ天井、塗装板張りの壁) の写真
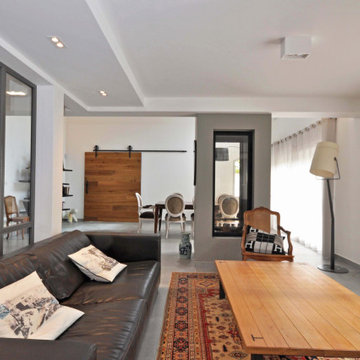
Aménagement de salon dans projet de rénovation complète de maison avec redistribution des pièces .
Réalisation sur-mesure de la cheminée, de la verrière, des portes coulissantes et de l’escalier.
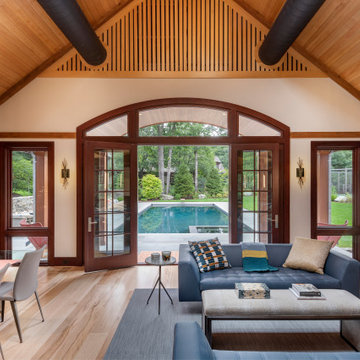
Custom built sports barn over looking pool, featuring golf simulator, basketball ball court. Chilewich rug and Hubberton Forge wall sconces in smoke glass. Fire place is a 3 sided fireplaces.
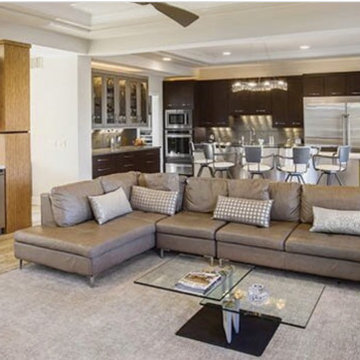
シンシナティにあるラグジュアリーな広いコンテンポラリースタイルのおしゃれなリビング (白い壁、大理石の床、両方向型暖炉、内蔵型テレビ、グレーの床、折り上げ天井、壁紙) の写真
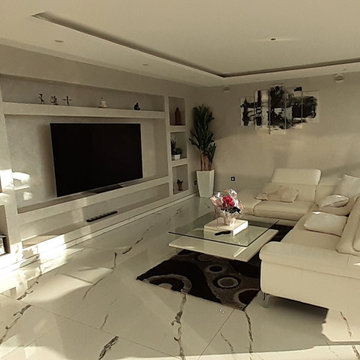
Cet étage a été agrémenté d'un deuxième salon, encore plus central et ouvert. Des aménagements sur-mesure ont été créé pour éviter l'ajout de mobilier. Le faux-plafond minimaliste délimite subtilement cet espace ouvert.
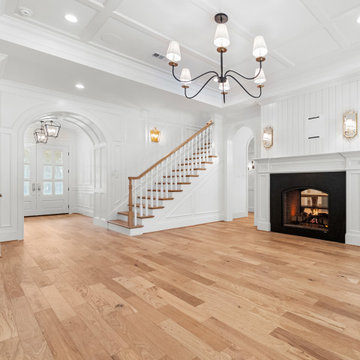
ヒューストンにあるラグジュアリーな中くらいなトラディショナルスタイルのおしゃれな独立型リビング (白い壁、淡色無垢フローリング、両方向型暖炉、石材の暖炉まわり、壁掛け型テレビ、ベージュの床、折り上げ天井、パネル壁) の写真
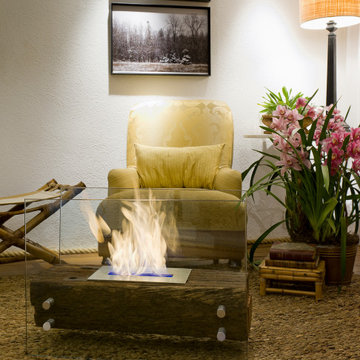
Floor Ecofireplace with Stainless Steel ECO 02 burner, 2 quarts tank capacity, tempered glass and rustic demolition railway sleeper wood* encasing. Thermal insulation made of fire-retardant treatment and refractory tape applied to the burner.
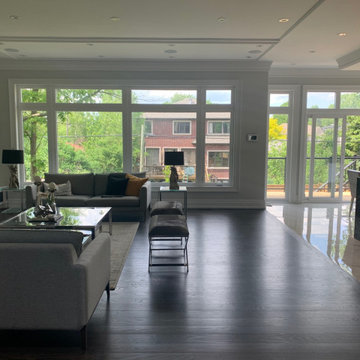
extra living space, garden home, backyard house,home extension, house addition.
トロントにあるラグジュアリーな広いおしゃれなリビング (白い壁、濃色無垢フローリング、コーナー設置型暖炉、埋込式メディアウォール、折り上げ天井、パネル壁) の写真
トロントにあるラグジュアリーな広いおしゃれなリビング (白い壁、濃色無垢フローリング、コーナー設置型暖炉、埋込式メディアウォール、折り上げ天井、パネル壁) の写真
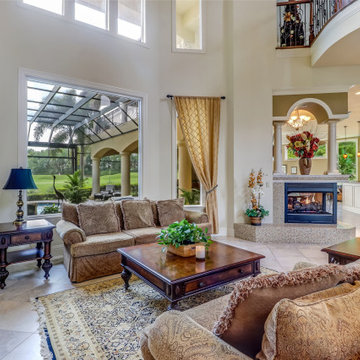
Follow the beautifully paved brick driveway and walk right into your dream home! Custom-built on 2006, it features 4 bedrooms, 5 bathrooms, a study area, a den, a private underground pool/spa overlooking the lake and beautifully landscaped golf course, and the endless upgrades! The cul-de-sac lot provides extensive privacy while being perfectly situated to get the southwestern Floridian exposure. A few special features include the upstairs loft area overlooking the pool and golf course, gorgeous chef's kitchen with upgraded appliances, and the entrance which shows an expansive formal room with incredible views. The atrium to the left of the house provides a wonderful escape for horticulture enthusiasts, and the 4 car garage is perfect for those expensive collections! The upstairs loft is the perfect area to sit back, relax and overlook the beautiful scenery located right outside the walls. The curb appeal is tremendous. This is a dream, and you get it all while being located in the boutique community of Renaissance, known for it's Arthur Hills Championship golf course!
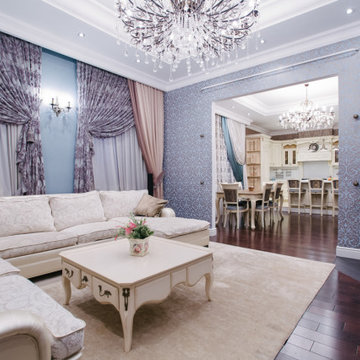
Гостиная с переходом в кухню - столовую
他の地域にあるラグジュアリーな広いトラディショナルスタイルのおしゃれなLDK (マルチカラーの壁、濃色無垢フローリング、コーナー設置型暖炉、金属の暖炉まわり、壁掛け型テレビ、グレーの床、折り上げ天井、壁紙) の写真
他の地域にあるラグジュアリーな広いトラディショナルスタイルのおしゃれなLDK (マルチカラーの壁、濃色無垢フローリング、コーナー設置型暖炉、金属の暖炉まわり、壁掛け型テレビ、グレーの床、折り上げ天井、壁紙) の写真
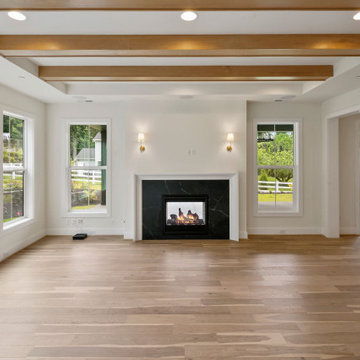
The Parthenon's Living Room is a serene and inviting space with a timeless charm. The white walls create a bright and airy atmosphere, complementing the light hardwood floor that adds warmth and natural beauty. The shiplap ceiling adds a touch of character and visual interest, enhancing the overall design. Large white windows allow ample natural light to fill the room, creating a sense of openness and connection to the outdoors. A black fireplace serves as a focal point, adding a dramatic contrast to the white surroundings. White can lights provide soft and ambient lighting, adding a cozy ambiance to the space. The Parthenon's Living Room is a perfect blend of simplicity and elegance, offering a comfortable and stylish environment for relaxation and gatherings.
ラグジュアリーなリビング (折り上げ天井、コーナー設置型暖炉、両方向型暖炉) の写真
1