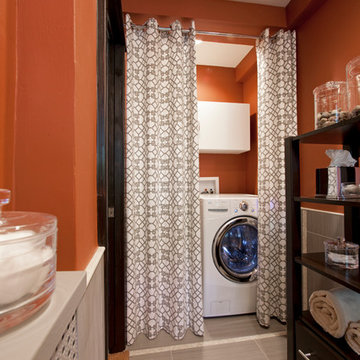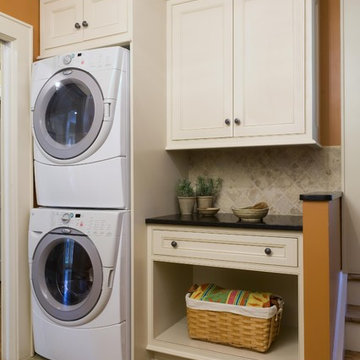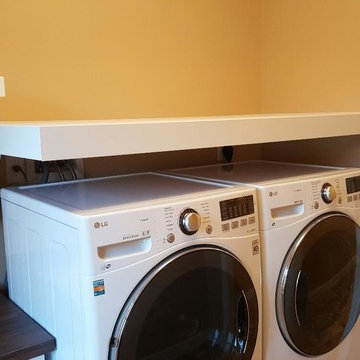ランドリールーム (オレンジの壁) の写真
絞り込み:
資材コスト
並び替え:今日の人気順
写真 21〜40 枚目(全 148 枚)
1/2
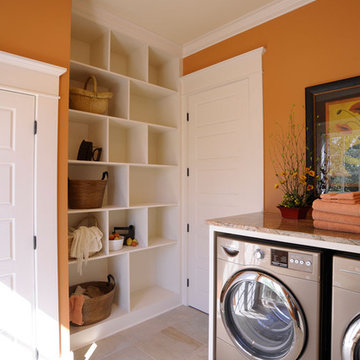
コロンバスにあるトラディショナルスタイルのおしゃれな家事室 (オレンジの壁、コの字型、シェーカースタイル扉のキャビネット、白いキャビネット、左右配置の洗濯機・乾燥機) の写真
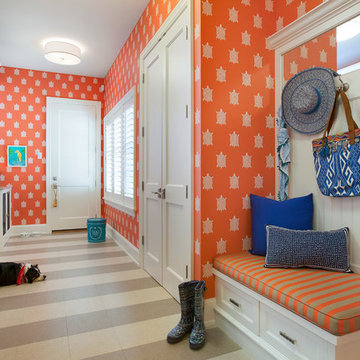
Interior Design: Lucy Interior Design
Photography: SPACECRAFTING
ミネアポリスにあるトラディショナルスタイルのおしゃれな家事室 (ll型、落し込みパネル扉のキャビネット、白いキャビネット、オレンジの壁、左右配置の洗濯機・乾燥機) の写真
ミネアポリスにあるトラディショナルスタイルのおしゃれな家事室 (ll型、落し込みパネル扉のキャビネット、白いキャビネット、オレンジの壁、左右配置の洗濯機・乾燥機) の写真
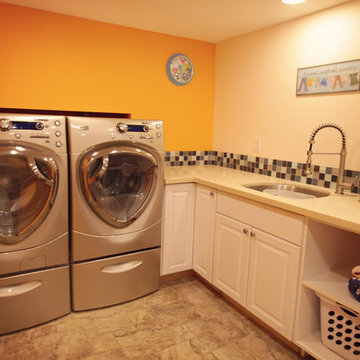
シアトルにあるお手頃価格の中くらいなコンテンポラリースタイルのおしゃれな洗濯室 (アンダーカウンターシンク、レイズドパネル扉のキャビネット、白いキャビネット、オレンジの壁、左右配置の洗濯機・乾燥機、L型、クオーツストーンカウンター、セラミックタイルの床) の写真
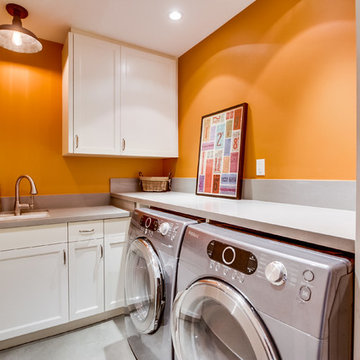
rancho photos
サンディエゴにあるトラディショナルスタイルのおしゃれなランドリールーム (アンダーカウンターシンク、オレンジの壁、左右配置の洗濯機・乾燥機、グレーのキッチンカウンター) の写真
サンディエゴにあるトラディショナルスタイルのおしゃれなランドリールーム (アンダーカウンターシンク、オレンジの壁、左右配置の洗濯機・乾燥機、グレーのキッチンカウンター) の写真
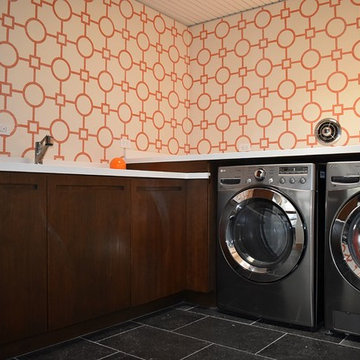
ロサンゼルスにある中くらいなミッドセンチュリースタイルのおしゃれな洗濯室 (アンダーカウンターシンク、フラットパネル扉のキャビネット、オレンジの壁、左右配置の洗濯機・乾燥機、黒い床、濃色木目調キャビネット) の写真

MA Peterson
www.mapeterson.com
This mudroom was part of an updated entry way and we re-designed it to accommodate their busy lifestyle, balanced by a sense of clean design and common order. Newly painted custom cabinetry adorns the walls, with overhead space for off-season storage, cubbies for individual items, and bench seating for comfortable and convenient quick changes. We paid extra attention to detail and added tiered space for storing shoes with custom shelves under the benches. Floor to ceiling closets add multipurpose storage for outerwear, bulkier boots and sports gear. There wall opposite of the cabinets offers up a long row of wall hooks, so no matter what the kids say, there's no reason for a single coat or scarf to be left on the floor, again.
Nothing other than stone flooring would do for this transitional room, because it stands up to heavy traffic and sweeps up in just minutes. Overhead lighting simplifies the search for gear and highlights easy access to the laundry room at the end of the hall.
Photo Credit: Todd Mulvihill Photography
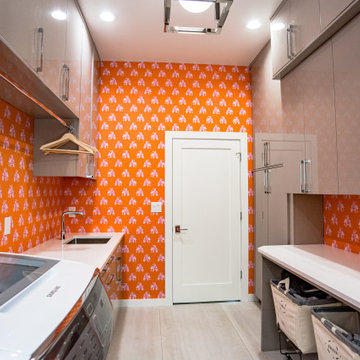
他の地域にある高級な広いモダンスタイルのおしゃれな家事室 (ll型、ドロップインシンク、フラットパネル扉のキャビネット、グレーのキャビネット、御影石カウンター、オレンジの壁、セラミックタイルの床、左右配置の洗濯機・乾燥機、白い床、白いキッチンカウンター) の写真
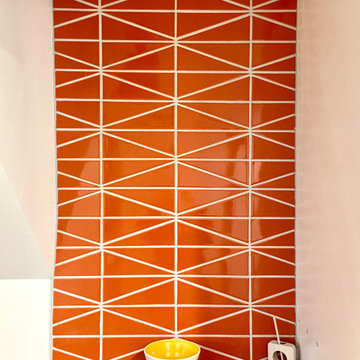
Orange tile creates the perfect pop in this midcentury modern home’s laundry room. With bright white grout lines contrasting nicely, a backsplash of Scalene Triangle Tile in Mandarin lends this space vibrant zest in a way that only this glossy, saturated orange can do.
TILE SHOWN
Mandarin Scalene Triangle
DESIGN
Emily Wilska
PHOTOS
Emily Wilska
INSTALLER
Precision Flooring
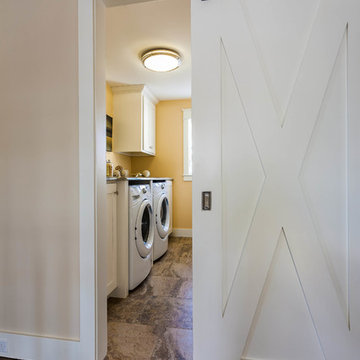
Good things come in small packages, as Tricklebrook proves. This compact yet charming design packs a lot of personality into an efficient plan that is perfect for a tight city or waterfront lot. Inspired by the Craftsman aesthetic and classic All-American bungalow design, the exterior features interesting roof lines with overhangs, stone and shingle accents and abundant windows designed both to let in maximum natural sunlight as well as take full advantage of the lakefront views.
The covered front porch leads into a welcoming foyer and the first level’s 1,150-square foot floor plan, which is divided into both family and private areas for maximum convenience. Private spaces include a flexible first-floor bedroom or office on the left; family spaces include a living room with fireplace, an open plan kitchen with an unusual oval island and dining area on the right as well as a nearby handy mud room. At night, relax on the 150-square-foot screened porch or patio. Head upstairs and you’ll find an additional 1,025 square feet of living space, with two bedrooms, both with unusual sloped ceilings, walk-in closets and private baths. The second floor also includes a convenient laundry room and an office/reading area.
Photographer: Dave Leale
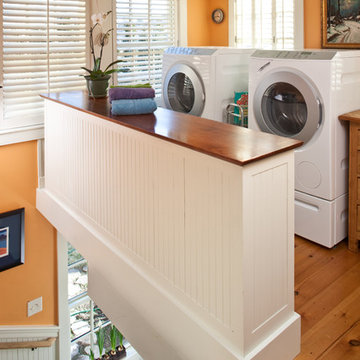
The laundry occupies the hall area on the second floor at the top of the back stairs. The stair guardrail and chest of drawers have been replaced with a custom cabinet that provides storage, a folding table and the necessary safety. Combining these functions makes the work area more spacious, efficient and less cluttered.
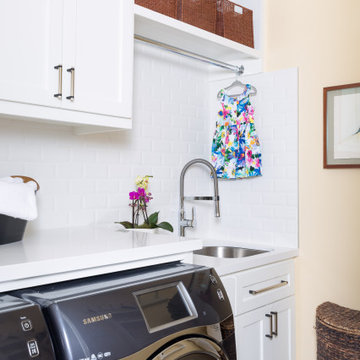
Printed wallpaper, marble, and high-end finishes abound in these luxurious bathrooms designed by our Oakland studio:
Designed by Oakland interior design studio Joy Street Design. Serving Alameda, Berkeley, Orinda, Walnut Creek, Piedmont, and San Francisco.
For more about Joy Street Design, click here: https://www.joystreetdesign.com/

カルガリーにあるお手頃価格の中くらいなアジアンスタイルのおしゃれな洗濯室 (L型、アンダーカウンターシンク、フラットパネル扉のキャビネット、淡色木目調キャビネット、御影石カウンター、オレンジの壁、セラミックタイルの床、左右配置の洗濯機・乾燥機) の写真
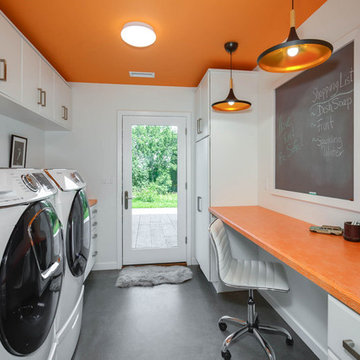
fun laundry room doubles as home office. Orange painted ceiling with white walls. Funky orange wood grain laminate countertop
プロビデンスにあるお手頃価格の中くらいなインダストリアルスタイルのおしゃれな家事室 (ll型、スロップシンク、フラットパネル扉のキャビネット、白いキャビネット、ラミネートカウンター、オレンジの壁、コンクリートの床、左右配置の洗濯機・乾燥機、グレーの床、オレンジのキッチンカウンター) の写真
プロビデンスにあるお手頃価格の中くらいなインダストリアルスタイルのおしゃれな家事室 (ll型、スロップシンク、フラットパネル扉のキャビネット、白いキャビネット、ラミネートカウンター、オレンジの壁、コンクリートの床、左右配置の洗濯機・乾燥機、グレーの床、オレンジのキッチンカウンター) の写真

他の地域にある小さなトランジショナルスタイルのおしゃれな洗濯室 (I型、オープンシェルフ、白いキャビネット、ラミネートカウンター、左右配置の洗濯機・乾燥機、マルチカラーのキッチンカウンター、オレンジの壁、セラミックタイルの床、ベージュの床) の写真
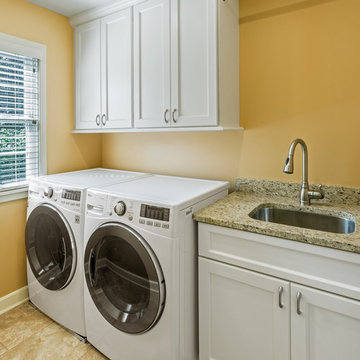
The kids former 2nd floor bathroom was replaced with a new laundry room for much easier washing access.
LG high efficiency washer and dryer looks good and includes a washer drain pan for peace of mind.
A quartz countertop and satin nickel faucet provide a low maintenance solution for cleaning on the 2nd floor.
Stone tile was used on the floor for durability and easy cleaning of any spills.
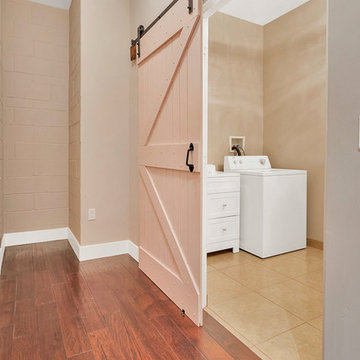
ロサンゼルスにある高級な広いミッドセンチュリースタイルのおしゃれな洗濯室 (L型、ドロップインシンク、シェーカースタイル扉のキャビネット、白いキャビネット、珪岩カウンター、オレンジの壁、セラミックタイルの床、左右配置の洗濯機・乾燥機、ベージュの床、白いキッチンカウンター) の写真
ランドリールーム (オレンジの壁) の写真
2
