ランドリールーム (全タイプのキャビネット扉、オレンジの壁) の写真

ミネアポリスにある小さなトラディショナルスタイルのおしゃれな洗濯室 (I型、アンダーカウンターシンク、レイズドパネル扉のキャビネット、濃色木目調キャビネット、御影石カウンター、オレンジの壁、無垢フローリング、上下配置の洗濯機・乾燥機、茶色い床、黒いキッチンカウンター) の写真
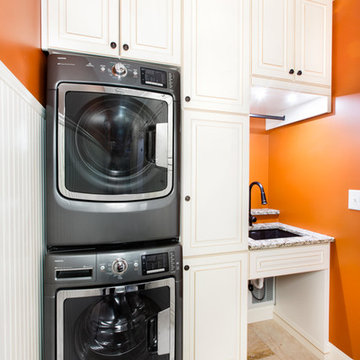
Removing a closet to enlarge the space and moving the Washer and Dryer (now Stackables) helped to provide more useable space. Ivory glazed melamine.
Donna Siben/ Designer for Closet Organizing Systems

他の地域にある小さなトランジショナルスタイルのおしゃれな洗濯室 (I型、オープンシェルフ、白いキャビネット、ラミネートカウンター、左右配置の洗濯機・乾燥機、マルチカラーのキッチンカウンター、オレンジの壁、セラミックタイルの床、ベージュの床) の写真

他の地域にある高級な広いモダンスタイルのおしゃれな家事室 (ll型、ドロップインシンク、フラットパネル扉のキャビネット、グレーのキャビネット、御影石カウンター、オレンジの壁、セラミックタイルの床、左右配置の洗濯機・乾燥機、白い床、白いキッチンカウンター) の写真
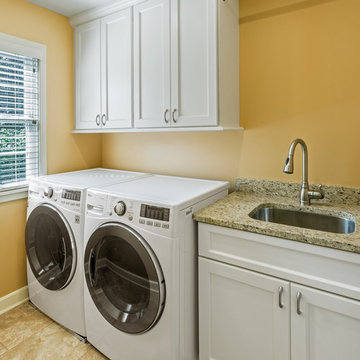
The kids former 2nd floor bathroom was replaced with a new laundry room for much easier washing access.
LG high efficiency washer and dryer looks good and includes a washer drain pan for peace of mind.
A quartz countertop and satin nickel faucet provide a low maintenance solution for cleaning on the 2nd floor.
Stone tile was used on the floor for durability and easy cleaning of any spills.
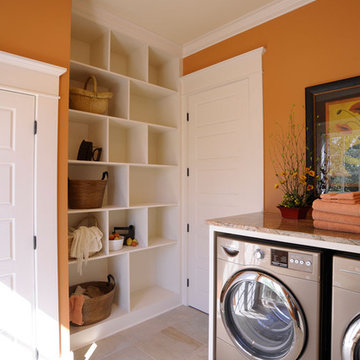
コロンバスにあるトラディショナルスタイルのおしゃれな家事室 (オレンジの壁、コの字型、シェーカースタイル扉のキャビネット、白いキャビネット、左右配置の洗濯機・乾燥機) の写真
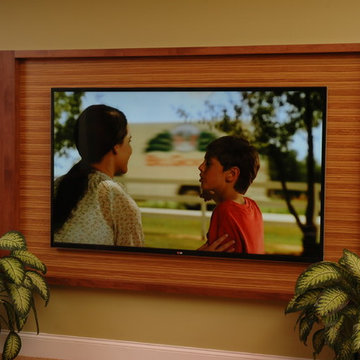
Neal's Design Remodel
シンシナティにあるトランジショナルスタイルのおしゃれな家事室 (I型、ドロップインシンク、落し込みパネル扉のキャビネット、中間色木目調キャビネット、ラミネートカウンター、オレンジの壁、リノリウムの床、左右配置の洗濯機・乾燥機) の写真
シンシナティにあるトランジショナルスタイルのおしゃれな家事室 (I型、ドロップインシンク、落し込みパネル扉のキャビネット、中間色木目調キャビネット、ラミネートカウンター、オレンジの壁、リノリウムの床、左右配置の洗濯機・乾燥機) の写真
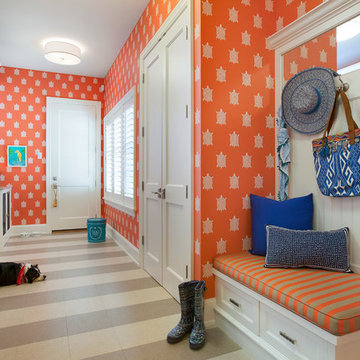
Interior Design: Lucy Interior Design
Photography: SPACECRAFTING
ミネアポリスにあるトラディショナルスタイルのおしゃれな家事室 (ll型、落し込みパネル扉のキャビネット、白いキャビネット、オレンジの壁、左右配置の洗濯機・乾燥機) の写真
ミネアポリスにあるトラディショナルスタイルのおしゃれな家事室 (ll型、落し込みパネル扉のキャビネット、白いキャビネット、オレンジの壁、左右配置の洗濯機・乾燥機) の写真

Built in the iconic neighborhood of Mount Curve, just blocks from the lakes, Walker Art Museum, and restaurants, this is city living at its best. Myrtle House is a design-build collaboration with Hage Homes and Regarding Design with expertise in Southern-inspired architecture and gracious interiors. With a charming Tudor exterior and modern interior layout, this house is perfect for all ages.

MA Peterson
www.mapeterson.com
This mudroom was part of an updated entry way and we re-designed it to accommodate their busy lifestyle, balanced by a sense of clean design and common order. Newly painted custom cabinetry adorns the walls, with overhead space for off-season storage, cubbies for individual items, and bench seating for comfortable and convenient quick changes. We paid extra attention to detail and added tiered space for storing shoes with custom shelves under the benches. Floor to ceiling closets add multipurpose storage for outerwear, bulkier boots and sports gear. There wall opposite of the cabinets offers up a long row of wall hooks, so no matter what the kids say, there's no reason for a single coat or scarf to be left on the floor, again.
Nothing other than stone flooring would do for this transitional room, because it stands up to heavy traffic and sweeps up in just minutes. Overhead lighting simplifies the search for gear and highlights easy access to the laundry room at the end of the hall.
Photo Credit: Todd Mulvihill Photography

This multi-purpose mud/laundry room makes efficient use of the long, narrow space.
他の地域にある高級な中くらいなトランジショナルスタイルのおしゃれな家事室 (ll型、ドロップインシンク、レイズドパネル扉のキャビネット、人工大理石カウンター、オレンジの壁、磁器タイルの床、上下配置の洗濯機・乾燥機、中間色木目調キャビネット) の写真
他の地域にある高級な中くらいなトランジショナルスタイルのおしゃれな家事室 (ll型、ドロップインシンク、レイズドパネル扉のキャビネット、人工大理石カウンター、オレンジの壁、磁器タイルの床、上下配置の洗濯機・乾燥機、中間色木目調キャビネット) の写真

Shutter Avenue Photography
デンバーにある巨大なラスティックスタイルのおしゃれな洗濯室 (コの字型、落し込みパネル扉のキャビネット、緑のキャビネット、珪岩カウンター、セラミックタイルの床、左右配置の洗濯機・乾燥機、オレンジの壁) の写真
デンバーにある巨大なラスティックスタイルのおしゃれな洗濯室 (コの字型、落し込みパネル扉のキャビネット、緑のキャビネット、珪岩カウンター、セラミックタイルの床、左右配置の洗濯機・乾燥機、オレンジの壁) の写真
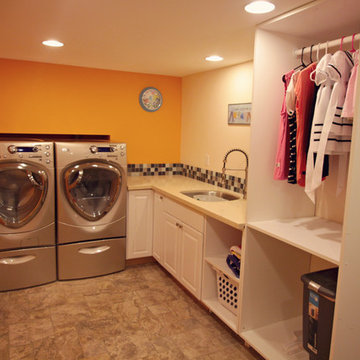
シアトルにある中くらいなコンテンポラリースタイルのおしゃれな洗濯室 (アンダーカウンターシンク、レイズドパネル扉のキャビネット、白いキャビネット、オレンジの壁、左右配置の洗濯機・乾燥機、L型、クオーツストーンカウンター、セラミックタイルの床) の写真
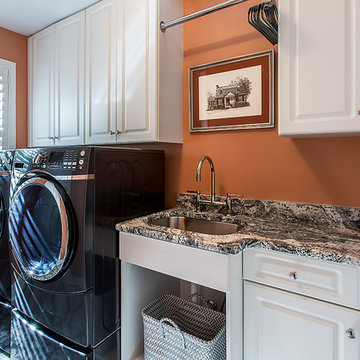
Laundry Room Renovation Project
リッチモンドにある高級な小さなトラディショナルスタイルのおしゃれな洗濯室 (I型、アンダーカウンターシンク、白いキャビネット、御影石カウンター、オレンジの壁、磁器タイルの床、左右配置の洗濯機・乾燥機、レイズドパネル扉のキャビネット) の写真
リッチモンドにある高級な小さなトラディショナルスタイルのおしゃれな洗濯室 (I型、アンダーカウンターシンク、白いキャビネット、御影石カウンター、オレンジの壁、磁器タイルの床、左右配置の洗濯機・乾燥機、レイズドパネル扉のキャビネット) の写真
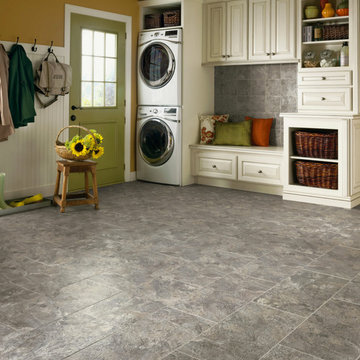
オレンジカウンティにある広いおしゃれな家事室 (クッションフロア、I型、レイズドパネル扉のキャビネット、白いキャビネット、オレンジの壁、上下配置の洗濯機・乾燥機) の写真
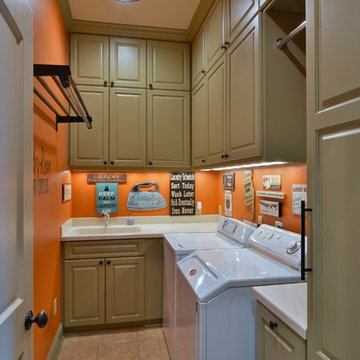
ヒューストンにある中くらいなトラディショナルスタイルのおしゃれな洗濯室 (L型、一体型シンク、レイズドパネル扉のキャビネット、緑のキャビネット、人工大理石カウンター、オレンジの壁、セラミックタイルの床、左右配置の洗濯機・乾燥機) の写真
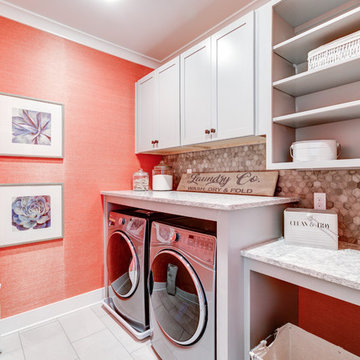
Who likes doing laundry? The answer is "anyone who has a laundry room like this!
リッチモンドにあるお手頃価格の中くらいなカントリー風のおしゃれな洗濯室 (I型、シェーカースタイル扉のキャビネット、グレーのキャビネット、クオーツストーンカウンター、オレンジの壁、セラミックタイルの床、左右配置の洗濯機・乾燥機、ベージュの床) の写真
リッチモンドにあるお手頃価格の中くらいなカントリー風のおしゃれな洗濯室 (I型、シェーカースタイル扉のキャビネット、グレーのキャビネット、クオーツストーンカウンター、オレンジの壁、セラミックタイルの床、左右配置の洗濯機・乾燥機、ベージュの床) の写真
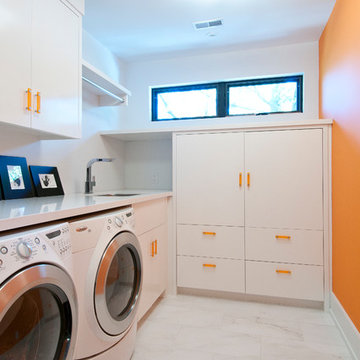
トロントにある中くらいなコンテンポラリースタイルのおしゃれな洗濯室 (フラットパネル扉のキャビネット、白いキャビネット、左右配置の洗濯機・乾燥機、L型、アンダーカウンターシンク、クオーツストーンカウンター、オレンジの壁、磁器タイルの床、白いキッチンカウンター) の写真
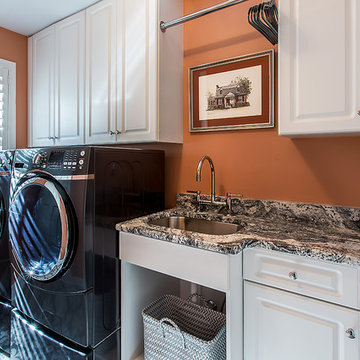
リッチモンドにある中くらいなトランジショナルスタイルのおしゃれな洗濯室 (I型、アンダーカウンターシンク、レイズドパネル扉のキャビネット、白いキャビネット、御影石カウンター、オレンジの壁、セラミックタイルの床、左右配置の洗濯機・乾燥機、マルチカラーの床、グレーのキッチンカウンター) の写真

他の地域にある高級な広いモダンスタイルのおしゃれな家事室 (ll型、ドロップインシンク、フラットパネル扉のキャビネット、グレーのキャビネット、御影石カウンター、オレンジの壁、セラミックタイルの床、左右配置の洗濯機・乾燥機、白い床、白いキッチンカウンター) の写真
ランドリールーム (全タイプのキャビネット扉、オレンジの壁) の写真
1