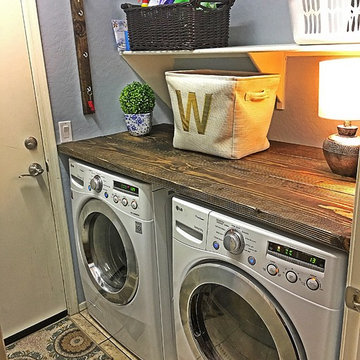ランドリールーム (青い壁、左右配置の洗濯機・乾燥機) の写真
絞り込み:
資材コスト
並び替え:今日の人気順
写真 21〜40 枚目(全 1,466 枚)
1/3
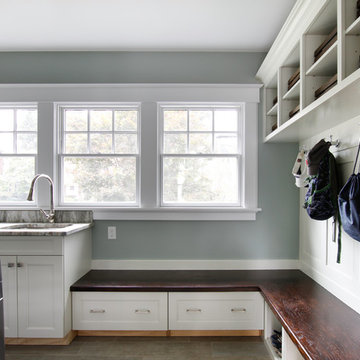
The mudroom addition's custom storage solutions made the perfect space for organizing, cleaning and washing. Family necessities!
Photo: Toni Deis
ニューアークにある高級なトランジショナルスタイルのおしゃれな家事室 (青い壁、磁器タイルの床、左右配置の洗濯機・乾燥機、グレーの床、アンダーカウンターシンク、落し込みパネル扉のキャビネット、白いキャビネット) の写真
ニューアークにある高級なトランジショナルスタイルのおしゃれな家事室 (青い壁、磁器タイルの床、左右配置の洗濯機・乾燥機、グレーの床、アンダーカウンターシンク、落し込みパネル扉のキャビネット、白いキャビネット) の写真
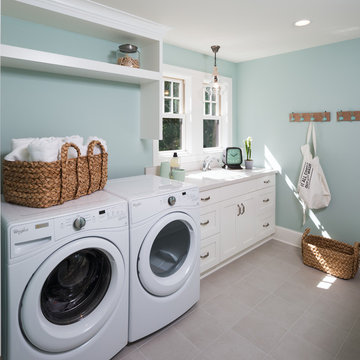
Clean, simple, efficient laundry room- Photo by Landmark Photography
ミネアポリスにある高級な広いトランジショナルスタイルのおしゃれな洗濯室 (I型、白いキャビネット、青い壁、左右配置の洗濯機・乾燥機、グレーの床、シングルシンク、シェーカースタイル扉のキャビネット) の写真
ミネアポリスにある高級な広いトランジショナルスタイルのおしゃれな洗濯室 (I型、白いキャビネット、青い壁、左右配置の洗濯機・乾燥機、グレーの床、シングルシンク、シェーカースタイル扉のキャビネット) の写真
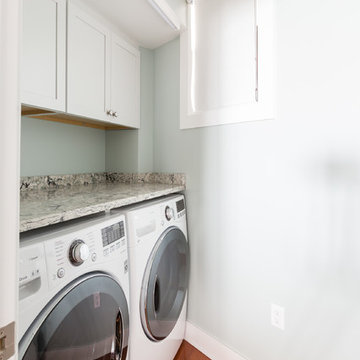
他の地域にあるビーチスタイルのおしゃれなランドリークローゼット (I型、シェーカースタイル扉のキャビネット、白いキャビネット、御影石カウンター、青い壁、無垢フローリング、左右配置の洗濯機・乾燥機、茶色い床) の写真
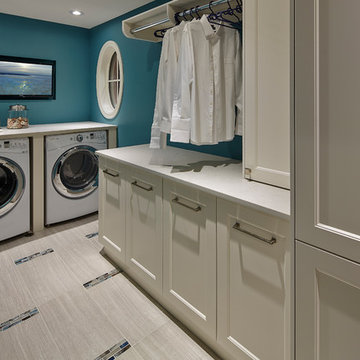
他の地域にある中くらいなコンテンポラリースタイルのおしゃれな洗濯室 (白いキャビネット、青い壁、左右配置の洗濯機・乾燥機、L型、落し込みパネル扉のキャビネット、人工大理石カウンター、磁器タイルの床) の写真
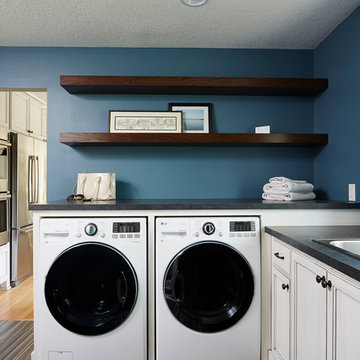
ミネアポリスにある広いトランジショナルスタイルのおしゃれな家事室 (L型、ドロップインシンク、落し込みパネル扉のキャビネット、白いキャビネット、ラミネートカウンター、青い壁、セラミックタイルの床、左右配置の洗濯機・乾燥機、茶色い床) の写真
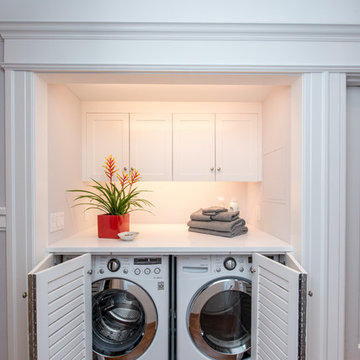
Treve Johnson Photography
サンフランシスコにある中くらいなトランジショナルスタイルのおしゃれなランドリークローゼット (I型、ルーバー扉のキャビネット、白いキャビネット、青い壁、左右配置の洗濯機・乾燥機、グレーの床、白いキッチンカウンター) の写真
サンフランシスコにある中くらいなトランジショナルスタイルのおしゃれなランドリークローゼット (I型、ルーバー扉のキャビネット、白いキャビネット、青い壁、左右配置の洗濯機・乾燥機、グレーの床、白いキッチンカウンター) の写真

Let there be light. There will be in this sunny style designed to capture amazing views as well as every ray of sunlight throughout the day. Architectural accents of the past give this modern barn-inspired design a historical look and importance. Custom details enhance both the exterior and interior, giving this home real curb appeal. Decorative brackets and large windows surround the main entrance, welcoming friends and family to the handsome board and batten exterior, which also features a solid stone foundation, varying symmetrical roof lines with interesting pitches, trusses, and a charming cupola over the garage. Once inside, an open floor plan provides both elegance and ease. A central foyer leads into the 2,700-square-foot main floor and directly into a roomy 18 by 19-foot living room with a natural fireplace and soaring ceiling heights open to the second floor where abundant large windows bring the outdoors in. Beyond is an approximately 200 square foot screened porch that looks out over the verdant backyard. To the left is the dining room and open-plan family-style kitchen, which, at 16 by 14-feet, has space to accommodate both everyday family and special occasion gatherings. Abundant counter space, a central island and nearby pantry make it as convenient as it is attractive. Also on this side of the floor plan is the first-floor laundry and a roomy mudroom sure to help you keep your family organized. The plan’s right side includes more private spaces, including a large 12 by 17-foot master bedroom suite with natural fireplace, master bath, sitting area and walk-in closet, and private study/office with a large file room. The 1,100-square foot second level includes two spacious family bedrooms and a cozy 10 by 18-foot loft/sitting area. More fun awaits in the 1,600-square-foot lower level, with an 8 by 12-foot exercise room, a hearth room with fireplace, a billiards and refreshment space and a large home theater.

Todd Yarrington
コロンバスにあるお手頃価格の中くらいなトランジショナルスタイルのおしゃれな家事室 (アンダーカウンターシンク、フラットパネル扉のキャビネット、グレーのキャビネット、クオーツストーンカウンター、青い壁、磁器タイルの床、左右配置の洗濯機・乾燥機、グレーの床) の写真
コロンバスにあるお手頃価格の中くらいなトランジショナルスタイルのおしゃれな家事室 (アンダーカウンターシンク、フラットパネル扉のキャビネット、グレーのキャビネット、クオーツストーンカウンター、青い壁、磁器タイルの床、左右配置の洗濯機・乾燥機、グレーの床) の写真

In the mudroom, a wall of cubbies, including show storage, welcomes the family from the side entrance. Neal's Design Remodel
シンシナティにある中くらいなトラディショナルスタイルのおしゃれな家事室 (白いキャビネット、青い壁、磁器タイルの床、左右配置の洗濯機・乾燥機、レイズドパネル扉のキャビネット) の写真
シンシナティにある中くらいなトラディショナルスタイルのおしゃれな家事室 (白いキャビネット、青い壁、磁器タイルの床、左右配置の洗濯機・乾燥機、レイズドパネル扉のキャビネット) の写真

ボストンにあるエクレクティックスタイルのおしゃれな家事室 (I型、シェーカースタイル扉のキャビネット、白いキャビネット、木材カウンター、青い壁、セラミックタイルの床、左右配置の洗濯機・乾燥機、グレーの床) の写真

With the large addition, we designed a 2nd floor laundry room at the start of the main suite. Located in between all the bedrooms and bathrooms, this room's function is a 10 out of 10. We added a sink and plenty of cabinet storage. Not seen is a closet on the other wall that holds the iron and other larger items.
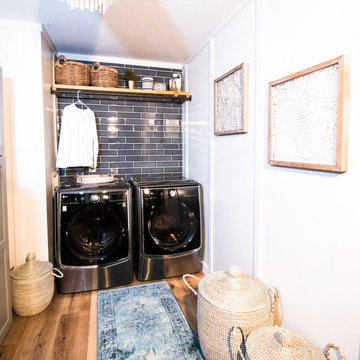
インディアナポリスにある低価格の小さなモダンスタイルのおしゃれな洗濯室 (ll型、オープンシェルフ、木材カウンター、青い壁、左右配置の洗濯機・乾燥機、茶色い床) の写真

Laundry renovation, makeover in the St. Ives Country Club development in Duluth, Ga. Added wallpaper and painted cabinetry and trim a matching blue in the Thibaut Wallpaper. Extended the look into the mudroom area of the garage entrance to the home. Photos taken by Tara Carter Photography.
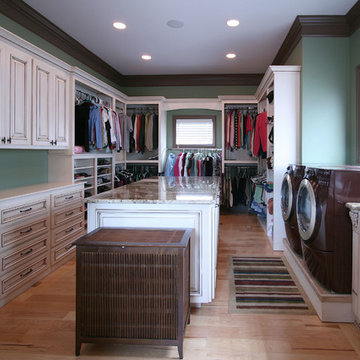
Designer Kitchens and Custom Interiors by Walker Woodworking
Photography by Stacey Walker
シャーロットにあるトラディショナルスタイルのおしゃれなランドリールーム (青い壁、左右配置の洗濯機・乾燥機) の写真
シャーロットにあるトラディショナルスタイルのおしゃれなランドリールーム (青い壁、左右配置の洗濯機・乾燥機) の写真
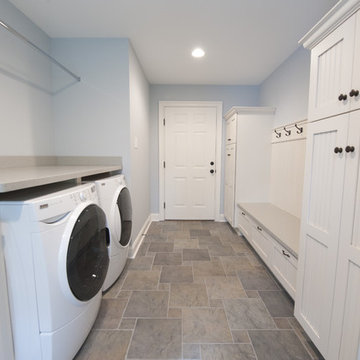
Photo by John Welsh.
フィラデルフィアにあるトラディショナルスタイルのおしゃれなランドリールーム (白いキャビネット、青い壁、セラミックタイルの床、左右配置の洗濯機・乾燥機、マルチカラーの床) の写真
フィラデルフィアにあるトラディショナルスタイルのおしゃれなランドリールーム (白いキャビネット、青い壁、セラミックタイルの床、左右配置の洗濯機・乾燥機、マルチカラーの床) の写真

We reimagined a closed-off room as a mighty mudroom with a pet spa for the Pasadena Showcase House of Design 2020. It features a dog bath with Japanese tile and a dog-bone drain, storage for the kids’ gear, a dog kennel, a wi-fi enabled washer/dryer, and a steam closet.
---
Project designed by Courtney Thomas Design in La Cañada. Serving Pasadena, Glendale, Monrovia, San Marino, Sierra Madre, South Pasadena, and Altadena.
For more about Courtney Thomas Design, click here: https://www.courtneythomasdesign.com/
To learn more about this project, click here:
https://www.courtneythomasdesign.com/portfolio/pasadena-showcase-pet-friendly-mudroom/
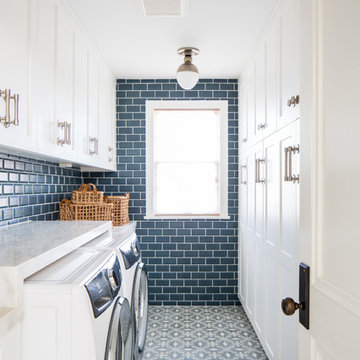
Ryan Garvin
ロサンゼルスにあるカントリー風のおしゃれな洗濯室 (ll型、落し込みパネル扉のキャビネット、白いキャビネット、青い壁、左右配置の洗濯機・乾燥機、青い床、白いキッチンカウンター) の写真
ロサンゼルスにあるカントリー風のおしゃれな洗濯室 (ll型、落し込みパネル扉のキャビネット、白いキャビネット、青い壁、左右配置の洗濯機・乾燥機、青い床、白いキッチンカウンター) の写真
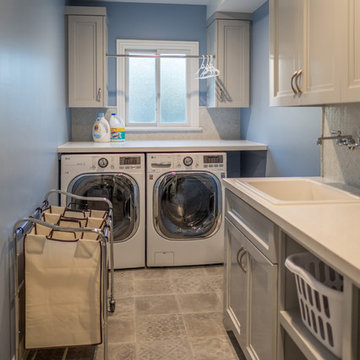
ロサンゼルスにあるお手頃価格の中くらいなトランジショナルスタイルのおしゃれな洗濯室 (ll型、シングルシンク、シェーカースタイル扉のキャビネット、グレーのキャビネット、クオーツストーンカウンター、青い壁、セラミックタイルの床、左右配置の洗濯機・乾燥機、グレーの床) の写真
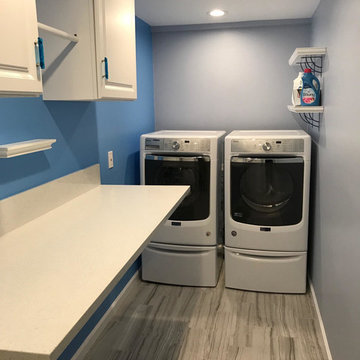
With a small space, we created a great feeling laundry room inside a garage with a Porcelain tile on the floor, warm accent color on the wall, Quartz counter top, hanging rod and two cabinets.
All lights are LED 6''.
ランドリールーム (青い壁、左右配置の洗濯機・乾燥機) の写真
2
