ランドリールーム (ベージュの壁、グレーの壁、羽目板の壁) の写真
絞り込み:
資材コスト
並び替え:今日の人気順
写真 1〜20 枚目(全 24 枚)
1/4

Shaker doors with a simple Craftsman trim hide the washer and dryer.
サンフランシスコにある小さなトラディショナルスタイルのおしゃれなランドリークローゼット (I型、シェーカースタイル扉のキャビネット、白いキャビネット、グレーの壁、無垢フローリング、上下配置の洗濯機・乾燥機、赤い床、グレーのキッチンカウンター、羽目板の壁) の写真
サンフランシスコにある小さなトラディショナルスタイルのおしゃれなランドリークローゼット (I型、シェーカースタイル扉のキャビネット、白いキャビネット、グレーの壁、無垢フローリング、上下配置の洗濯機・乾燥機、赤い床、グレーのキッチンカウンター、羽目板の壁) の写真

Laundry with concealed washer and dryer behind doors one could think this was a butlers pantry instead. Open shelving to give a lived in personal look.

ニューヨークにある広いシャビーシック調のおしゃれな家事室 (コの字型、エプロンフロントシンク、シェーカースタイル扉のキャビネット、珪岩カウンター、黒いキッチンパネル、クオーツストーンのキッチンパネル、ベージュの壁、磁器タイルの床、左右配置の洗濯機・乾燥機、マルチカラーの床、黒いキッチンカウンター、淡色木目調キャビネット、羽目板の壁) の写真

Overlook of the laundry room appliance and shelving. (part from full home remodeling project)
The laundry space was squeezed-up and tight! Therefore, our experts expand the room to accommodate cabinets and more shelves for storing fabric detergent and accommodate other features that make the space more usable. We renovated and re-designed the laundry room to make it fantastic and more functional while also increasing convenience.
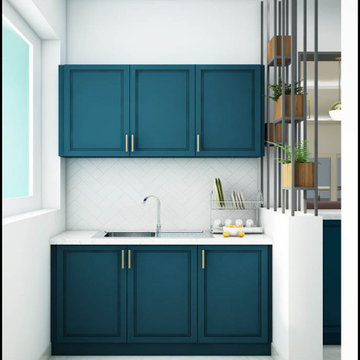
This beautiful 4 bhk apartment is located at the heart of Bangalore with beautiful views of 2 of the most famous lakes. The clients really like Classic Modern theme and were also leaning towards Victorian theme so we decided to infuse the 2 and go with a modern Victorian theme for the house. Requirement was to make it look luxurious and bright with a touch of colors.
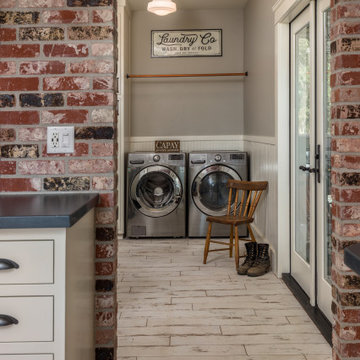
Flooring: Barnfield Large Format 6" x 36" Tile |
Stainless Washer and Dryer |
Wall color: SW Roycroft Mist Grey |
Original Bead Board Wainscoting |
Wainscoting color: SW Dover White |
Brick Masonry Archway: McNear's Brick "Sacramento Rustic" Thin Brick

This sun-shiny laundry room has old world charm thanks to the soapstone counters and brick backsplash with wall mounted faucet.
サクラメントにある高級な中くらいなトラディショナルスタイルのおしゃれな洗濯室 (コの字型、エプロンフロントシンク、落し込みパネル扉のキャビネット、白いキャビネット、ソープストーンカウンター、マルチカラーのキッチンパネル、レンガのキッチンパネル、グレーの壁、大理石の床、上下配置の洗濯機・乾燥機、白い床、黒いキッチンカウンター、表し梁、羽目板の壁) の写真
サクラメントにある高級な中くらいなトラディショナルスタイルのおしゃれな洗濯室 (コの字型、エプロンフロントシンク、落し込みパネル扉のキャビネット、白いキャビネット、ソープストーンカウンター、マルチカラーのキッチンパネル、レンガのキッチンパネル、グレーの壁、大理石の床、上下配置の洗濯機・乾燥機、白い床、黒いキッチンカウンター、表し梁、羽目板の壁) の写真
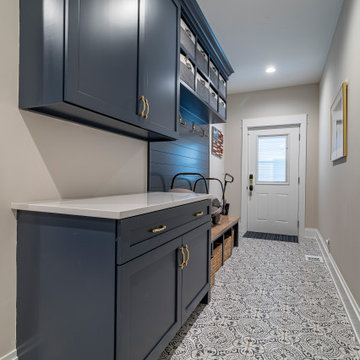
シカゴにあるカントリー風のおしゃれな家事室 (格子天井、L型、シェーカースタイル扉のキャビネット、青いキャビネット、御影石カウンター、白いキッチンパネル、セラミックタイルのキッチンパネル、ベージュの壁、セラミックタイルの床、マルチカラーの床、白いキッチンカウンター、羽目板の壁) の写真
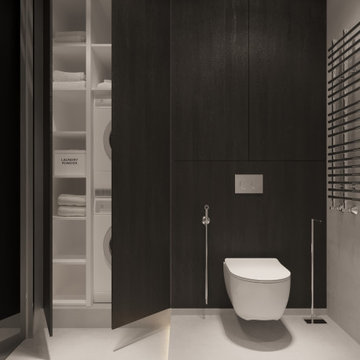
Гостевой санузел/постирочная
サンクトペテルブルクにあるお手頃価格の中くらいなコンテンポラリースタイルのおしゃれな家事室 (フラットパネル扉のキャビネット、グレーの壁、コンクリートの床、グレーの床、I型、シングルシンク、黒いキャビネット、上下配置の洗濯機・乾燥機、羽目板の壁) の写真
サンクトペテルブルクにあるお手頃価格の中くらいなコンテンポラリースタイルのおしゃれな家事室 (フラットパネル扉のキャビネット、グレーの壁、コンクリートの床、グレーの床、I型、シングルシンク、黒いキャビネット、上下配置の洗濯機・乾燥機、羽目板の壁) の写真

シカゴにある高級な中くらいなトラディショナルスタイルのおしゃれな家事室 (ll型、落し込みパネル扉のキャビネット、ベージュのキャビネット、木材カウンター、茶色いキッチンパネル、サブウェイタイルのキッチンパネル、ベージュの壁、無垢フローリング、左右配置の洗濯機・乾燥機、茶色い床、茶色いキッチンカウンター、三角天井、羽目板の壁) の写真

トイレ、洗濯機、洗面台の3つが1つのカウンターに。
左側がユニットバス。 奥は3mの物干し竿が外部と内部に1本づつ。
乾いた服は両サイドに寄せるとウォークインクローゼットスペースへ。
大阪にある低価格の小さなコンテンポラリースタイルのおしゃれなランドリークローゼット (I型、ドロップインシンク、ガラス扉のキャビネット、濃色木目調キャビネット、木材カウンター、ベージュキッチンパネル、木材のキッチンパネル、ベージュの壁、淡色無垢フローリング、ベージュの床、ベージュのキッチンカウンター、三角天井、羽目板の壁) の写真
大阪にある低価格の小さなコンテンポラリースタイルのおしゃれなランドリークローゼット (I型、ドロップインシンク、ガラス扉のキャビネット、濃色木目調キャビネット、木材カウンター、ベージュキッチンパネル、木材のキッチンパネル、ベージュの壁、淡色無垢フローリング、ベージュの床、ベージュのキッチンカウンター、三角天井、羽目板の壁) の写真
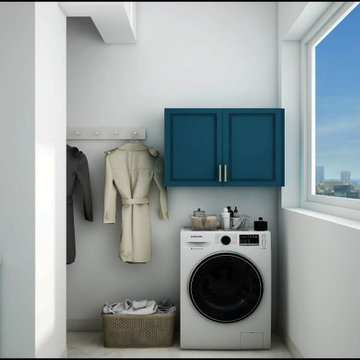
This beautiful 4 bhk apartment is located at the heart of Bangalore with beautiful views of 2 of the most famous lakes. The clients really like Classic Modern theme and were also leaning towards Victorian theme so we decided to infuse the 2 and go with a modern Victorian theme for the house. Requirement was to make it look luxurious and bright with a touch of colors.

Shaker doors with a simple Craftsman trim hide the stacked washer and dryer.
サンフランシスコにある小さなトラディショナルスタイルのおしゃれなランドリークローゼット (I型、シェーカースタイル扉のキャビネット、白いキャビネット、グレーの壁、無垢フローリング、上下配置の洗濯機・乾燥機、赤い床、グレーのキッチンカウンター、羽目板の壁) の写真
サンフランシスコにある小さなトラディショナルスタイルのおしゃれなランドリークローゼット (I型、シェーカースタイル扉のキャビネット、白いキャビネット、グレーの壁、無垢フローリング、上下配置の洗濯機・乾燥機、赤い床、グレーのキッチンカウンター、羽目板の壁) の写真

Overlook of the laundry room appliance and shelving.
(part from full home remodeling project)
The laundry space was squeezed-up and tight! Therefore, our experts expand the room to accommodate cabinets and more shelves for storing fabric detergent and accommodate other features that make the space more usable. We renovated and re-designed the laundry room to make it fantastic and more functional while also increasing convenience.
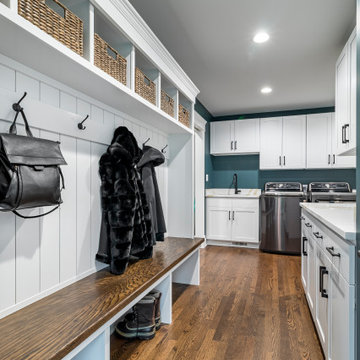
シカゴにある中くらいなトランジショナルスタイルのおしゃれな洗濯室 (L型、シェーカースタイル扉のキャビネット、白いキャビネット、大理石カウンター、白いキッチンパネル、大理石のキッチンパネル、グレーの壁、無垢フローリング、左右配置の洗濯機・乾燥機、茶色い床、白いキッチンカウンター、格子天井、羽目板の壁) の写真

シカゴにある高級な中くらいなトラディショナルスタイルのおしゃれな家事室 (ll型、シングルシンク、シェーカースタイル扉のキャビネット、中間色木目調キャビネット、珪岩カウンター、白いキッチンパネル、磁器タイルのキッチンパネル、ベージュの壁、淡色無垢フローリング、左右配置の洗濯機・乾燥機、ベージュの床、白いキッチンカウンター、クロスの天井、羽目板の壁) の写真

シカゴにある高級な中くらいなトラディショナルスタイルのおしゃれな家事室 (ll型、落し込みパネル扉のキャビネット、ベージュのキャビネット、木材カウンター、茶色いキッチンパネル、サブウェイタイルのキッチンパネル、ベージュの壁、無垢フローリング、左右配置の洗濯機・乾燥機、茶色い床、茶色いキッチンカウンター、三角天井、羽目板の壁) の写真
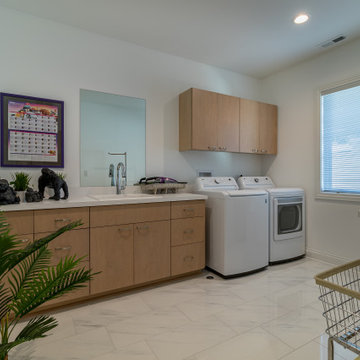
シカゴにあるコンテンポラリースタイルのおしゃれな家事室 (ll型、ドロップインシンク、シェーカースタイル扉のキャビネット、中間色木目調キャビネット、御影石カウンター、白いキッチンパネル、御影石のキッチンパネル、ベージュの壁、セラミックタイルの床、左右配置の洗濯機・乾燥機、白い床、白いキッチンカウンター、格子天井、羽目板の壁) の写真
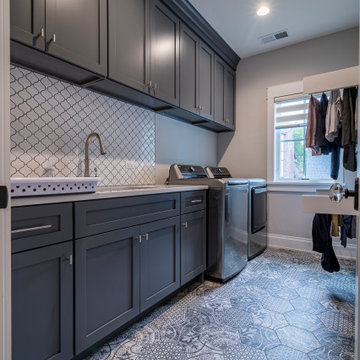
シカゴにあるカントリー風のおしゃれな家事室 (L型、アンダーカウンターシンク、シェーカースタイル扉のキャビネット、青いキャビネット、御影石カウンター、白いキッチンパネル、セラミックタイルのキッチンパネル、ベージュの壁、セラミックタイルの床、左右配置の洗濯機・乾燥機、マルチカラーの床、白いキッチンカウンター、格子天井、羽目板の壁) の写真

シカゴにあるカントリー風のおしゃれな家事室 (格子天井、L型、シェーカースタイル扉のキャビネット、青いキャビネット、御影石カウンター、白いキッチンパネル、セラミックタイルのキッチンパネル、ベージュの壁、セラミックタイルの床、マルチカラーの床、白いキッチンカウンター、羽目板の壁) の写真
ランドリールーム (ベージュの壁、グレーの壁、羽目板の壁) の写真
1