広いランドリールーム (青い壁、紫の壁) の写真
絞り込み:
資材コスト
並び替え:今日の人気順
写真 1〜20 枚目(全 397 枚)
1/4

ヒューストンにある広いカントリー風のおしゃれな洗濯室 (L型、アンダーカウンターシンク、シェーカースタイル扉のキャビネット、黒いキャビネット、御影石カウンター、青い壁、セラミックタイルの床、左右配置の洗濯機・乾燥機、マルチカラーの床、黒いキッチンカウンター) の写真

This laundry room features custom built-in storage with white shaker cabinets, black cabinet knobs, Quartz countertop, and a beautiful blue tile floor. You can gain easy access to the screened porch through the black dutch door,

Emma Tannenbaum Photography
ニューヨークにあるお手頃価格の広いトラディショナルスタイルのおしゃれな洗濯室 (レイズドパネル扉のキャビネット、グレーのキャビネット、木材カウンター、青い壁、磁器タイルの床、左右配置の洗濯機・乾燥機、L型、ドロップインシンク、茶色いキッチンカウンター) の写真
ニューヨークにあるお手頃価格の広いトラディショナルスタイルのおしゃれな洗濯室 (レイズドパネル扉のキャビネット、グレーのキャビネット、木材カウンター、青い壁、磁器タイルの床、左右配置の洗濯機・乾燥機、L型、ドロップインシンク、茶色いキッチンカウンター) の写真
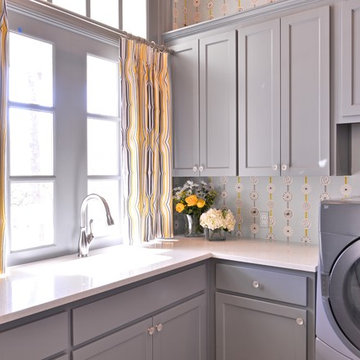
This sweet laundry room came to life with the addition of the yellow and blue modern flowered wallpaper and the painted accent cabinets. With yellow traversing draperies, the window is framed out perfectly.

ミルウォーキーにあるラグジュアリーな広いトランジショナルスタイルのおしゃれな洗濯室 (コの字型、アンダーカウンターシンク、フラットパネル扉のキャビネット、白いキャビネット、青い壁、磁器タイルの床、左右配置の洗濯機・乾燥機、マルチカラーの床) の写真

Rutt Regency classic laundry room! Photo by Stacy Zarin-Goldberg
ワシントンD.C.にあるラグジュアリーな広いトラディショナルスタイルのおしゃれな洗濯室 (シングルシンク、落し込みパネル扉のキャビネット、白いキャビネット、クオーツストーンカウンター、青い壁、セラミックタイルの床、左右配置の洗濯機・乾燥機) の写真
ワシントンD.C.にあるラグジュアリーな広いトラディショナルスタイルのおしゃれな洗濯室 (シングルシンク、落し込みパネル扉のキャビネット、白いキャビネット、クオーツストーンカウンター、青い壁、セラミックタイルの床、左右配置の洗濯機・乾燥機) の写真

Remodeled by Lion Builder construction
Design By Veneer Designs
ロサンゼルスにある広いコンテンポラリースタイルのおしゃれな洗濯室 (I型、アンダーカウンターシンク、フラットパネル扉のキャビネット、クオーツストーンカウンター、青い壁、左右配置の洗濯機・乾燥機、グレーのキッチンカウンター、中間色木目調キャビネット、青い床) の写真
ロサンゼルスにある広いコンテンポラリースタイルのおしゃれな洗濯室 (I型、アンダーカウンターシンク、フラットパネル扉のキャビネット、クオーツストーンカウンター、青い壁、左右配置の洗濯機・乾燥機、グレーのキッチンカウンター、中間色木目調キャビネット、青い床) の写真

Utility Room. The Sater Design Collection's luxury, Craftsman home plan "Prairie Pine Court" (Plan #7083). saterdesign.com
マイアミにある高級な広いトラディショナルスタイルのおしゃれな家事室 (ll型、アンダーカウンターシンク、落し込みパネル扉のキャビネット、グレーのキャビネット、珪岩カウンター、紫の壁、濃色無垢フローリング、左右配置の洗濯機・乾燥機) の写真
マイアミにある高級な広いトラディショナルスタイルのおしゃれな家事室 (ll型、アンダーカウンターシンク、落し込みパネル扉のキャビネット、グレーのキャビネット、珪岩カウンター、紫の壁、濃色無垢フローリング、左右配置の洗濯機・乾燥機) の写真

Jonathan Edwards
他の地域にある高級な広いビーチスタイルのおしゃれな家事室 (ドロップインシンク、落し込みパネル扉のキャビネット、白いキャビネット、ラミネートカウンター、青い壁、大理石の床、左右配置の洗濯機・乾燥機) の写真
他の地域にある高級な広いビーチスタイルのおしゃれな家事室 (ドロップインシンク、落し込みパネル扉のキャビネット、白いキャビネット、ラミネートカウンター、青い壁、大理石の床、左右配置の洗濯機・乾燥機) の写真

シカゴにある高級な広いトランジショナルスタイルのおしゃれな洗濯室 (L型、シェーカースタイル扉のキャビネット、青いキャビネット、クオーツストーンカウンター、青い壁、左右配置の洗濯機・乾燥機、茶色い床、白いキッチンカウンター、濃色無垢フローリング) の写真

Cleanliness and organization are top priority for this large family laundry room/mudroom. Concrete floors can handle the worst the kids throw at it, while baskets allow separation of clothing depending on color and dirt level!
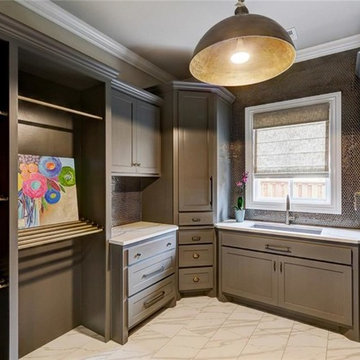
オースティンにあるお手頃価格の広いトランジショナルスタイルのおしゃれな洗濯室 (コの字型、アンダーカウンターシンク、シェーカースタイル扉のキャビネット、ベージュのキャビネット、クオーツストーンカウンター、紫の壁、磁器タイルの床、左右配置の洗濯機・乾燥機) の写真
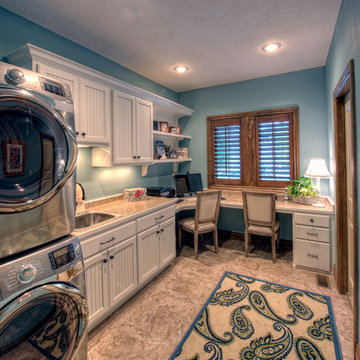
他の地域にある高級な広いトラディショナルスタイルのおしゃれな家事室 (L型、ドロップインシンク、白いキャビネット、御影石カウンター、青い壁、磁器タイルの床、上下配置の洗濯機・乾燥機、落し込みパネル扉のキャビネット) の写真

A vintage reclaimed oak look, Adura® Max "Sausalito" luxury vinyl plank flooring captures the seaside chic vibe of the California coastal city for which it is named. It features rich oak graining with saw marks and a rustic surface texture emphasizing the look of aged reclaimed wood. Available in 6" wide planks and 4 colors (Waterfront shown here).

This cheerful room is actual a laundry in hiding! The washer and dryer sit behind cabinet doors and a tall freezer is also hiding out. Even the cat littler box is tucked away behind a curtain of shells and driftwood! The glass mosaic splashback sets the beach theme and is echoed in design elements around the room.
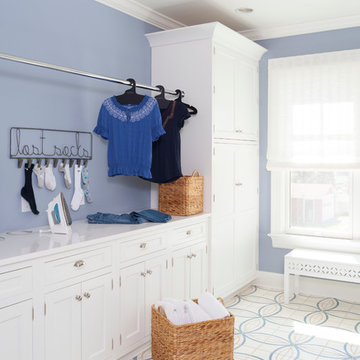
Custom designed cabinetry by Rutt Regency with a space for everything. Drying rack for the care of modern fabrics. Just the right space for the ol' lost socks!
Photos by Stacy Zarin-Goldberg
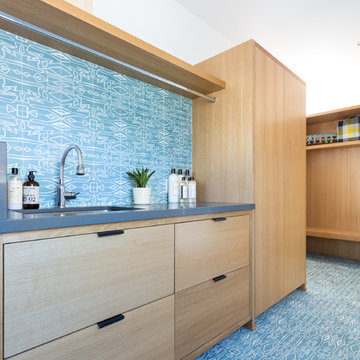
Remodeled by Lion Builder construction
Design By Veneer Designs
ロサンゼルスにある広いミッドセンチュリースタイルのおしゃれなランドリールーム (I型、アンダーカウンターシンク、フラットパネル扉のキャビネット、淡色木目調キャビネット、クオーツストーンカウンター、青い壁、淡色無垢フローリング、左右配置の洗濯機・乾燥機、グレーのキッチンカウンター) の写真
ロサンゼルスにある広いミッドセンチュリースタイルのおしゃれなランドリールーム (I型、アンダーカウンターシンク、フラットパネル扉のキャビネット、淡色木目調キャビネット、クオーツストーンカウンター、青い壁、淡色無垢フローリング、左右配置の洗濯機・乾燥機、グレーのキッチンカウンター) の写真

Becky Pospical
large Laundry room and mudroom combined. Door in front leads to driveway, door in back leads to patio and pool. Built in desk provides a drop zone for items.
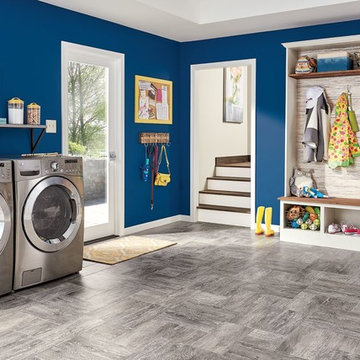
オレンジカウンティにある広いトラディショナルスタイルのおしゃれな家事室 (I型、青い壁、磁器タイルの床、左右配置の洗濯機・乾燥機、グレーの床) の写真

Pine Valley is not your ordinary lake cabin. This craftsman-inspired design offers everything you love about summer vacation within the comfort of a beautiful year-round home. Metal roofing and custom wood trim accent the shake and stone exterior, while a cupola and flower boxes add quaintness to sophistication.
The main level offers an open floor plan, with multiple porches and sitting areas overlooking the water. The master suite is located on the upper level, along with two additional guest rooms. A custom-designed craft room sits just a few steps down from the upstairs study.
Billiards, a bar and kitchenette, a sitting room and game table combine to make the walkout lower level all about entertainment. In keeping with the rest of the home, this floor opens to lake views and outdoor living areas.
広いランドリールーム (青い壁、紫の壁) の写真
1