小さな、広いランドリールーム (板張り壁) の写真
絞り込み:
資材コスト
並び替え:今日の人気順
写真 1〜20 枚目(全 26 枚)
1/4

Despite not having a view of the mountains, the windows of this multi-use laundry/prep room serve an important function by allowing one to keep an eye on the exterior dog-run enclosure. Beneath the window (and near to the dog-washing station) sits a dedicated doggie door for easy, four-legged access.
Custom windows, doors, and hardware designed and furnished by Thermally Broken Steel USA.
Other sources:
Western Hemlock wall and ceiling paneling: reSAWN TIMBER Co.
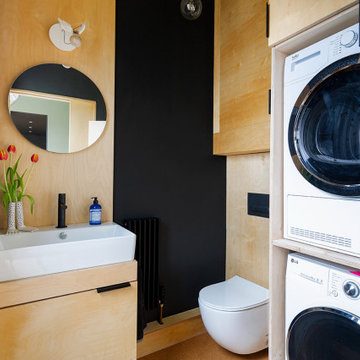
A compact WC and utility space with stacked machines.
他の地域にあるお手頃価格の小さなコンテンポラリースタイルのおしゃれな家事室 (コルクフローリング、上下配置の洗濯機・乾燥機、板張り壁) の写真
他の地域にあるお手頃価格の小さなコンテンポラリースタイルのおしゃれな家事室 (コルクフローリング、上下配置の洗濯機・乾燥機、板張り壁) の写真
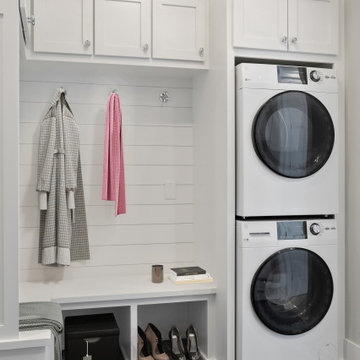
ミネアポリスにある小さなおしゃれな家事室 (I型、シェーカースタイル扉のキャビネット、白いキャビネット、白い壁、濃色無垢フローリング、上下配置の洗濯機・乾燥機、グレーの床、板張り壁) の写真

ロンドンにある高級な小さなコンテンポラリースタイルのおしゃれなランドリークローゼット (ll型、フラットパネル扉のキャビネット、濃色木目調キャビネット、茶色い壁、セラミックタイルの床、上下配置の洗濯機・乾燥機、ベージュの床、板張り壁) の写真

Custom Laundry Room Countertops in New Jersey.
ニューヨークにある小さなカントリー風のおしゃれな家事室 (I型、アンダーカウンターシンク、シェーカースタイル扉のキャビネット、白いキャビネット、御影石カウンター、マルチカラーのキッチンパネル、木材のキッチンパネル、マルチカラーの壁、無垢フローリング、左右配置の洗濯機・乾燥機、マルチカラーの床、マルチカラーのキッチンカウンター、板張り壁) の写真
ニューヨークにある小さなカントリー風のおしゃれな家事室 (I型、アンダーカウンターシンク、シェーカースタイル扉のキャビネット、白いキャビネット、御影石カウンター、マルチカラーのキッチンパネル、木材のキッチンパネル、マルチカラーの壁、無垢フローリング、左右配置の洗濯機・乾燥機、マルチカラーの床、マルチカラーのキッチンカウンター、板張り壁) の写真

Projet de Tiny House sur les toits de Paris, avec 17m² pour 4 !
パリにある高級な小さなアジアンスタイルのおしゃれな家事室 (I型、シングルシンク、オープンシェルフ、淡色木目調キャビネット、木材カウンター、木材のキッチンパネル、コンクリートの床、洗濯乾燥機、白い床、板張り天井、板張り壁) の写真
パリにある高級な小さなアジアンスタイルのおしゃれな家事室 (I型、シングルシンク、オープンシェルフ、淡色木目調キャビネット、木材カウンター、木材のキッチンパネル、コンクリートの床、洗濯乾燥機、白い床、板張り天井、板張り壁) の写真

Inner city self contained studio with the laundry in the ground floor garage. Plywood lining to walls and ceiling. Honed concrete floor.
メルボルンにあるお手頃価格の小さなコンテンポラリースタイルのおしゃれな家事室 (I型、シングルシンク、フラットパネル扉のキャビネット、ベージュのキャビネット、ラミネートカウンター、白いキッチンパネル、モザイクタイルのキッチンパネル、ベージュの壁、コンクリートの床、左右配置の洗濯機・乾燥機、ベージュのキッチンカウンター、板張り天井、板張り壁) の写真
メルボルンにあるお手頃価格の小さなコンテンポラリースタイルのおしゃれな家事室 (I型、シングルシンク、フラットパネル扉のキャビネット、ベージュのキャビネット、ラミネートカウンター、白いキッチンパネル、モザイクタイルのキッチンパネル、ベージュの壁、コンクリートの床、左右配置の洗濯機・乾燥機、ベージュのキッチンカウンター、板張り天井、板張り壁) の写真

Who wouldn't want to do laundry here. So much space. Butcher block countertop for folding clothes. The floor is luxury vinyl tile.
アトランタにある高級な広いトランジショナルスタイルのおしゃれな家事室 (I型、シングルシンク、シェーカースタイル扉のキャビネット、白いキャビネット、木材カウンター、白いキッチンパネル、木材のキッチンパネル、グレーの壁、クッションフロア、左右配置の洗濯機・乾燥機、グレーの床、茶色いキッチンカウンター、板張り壁) の写真
アトランタにある高級な広いトランジショナルスタイルのおしゃれな家事室 (I型、シングルシンク、シェーカースタイル扉のキャビネット、白いキャビネット、木材カウンター、白いキッチンパネル、木材のキッチンパネル、グレーの壁、クッションフロア、左右配置の洗濯機・乾燥機、グレーの床、茶色いキッチンカウンター、板張り壁) の写真

他の地域にある高級な広いコンテンポラリースタイルのおしゃれな家事室 (ll型、ドロップインシンク、フラットパネル扉のキャビネット、淡色木目調キャビネット、コンクリートカウンター、木材のキッチンパネル、スレートの床、上下配置の洗濯機・乾燥機、グレーのキッチンカウンター、板張り天井、板張り壁) の写真

This laundry also acts as an entry airlock and mudroom. It is welcoming and has space to hide away mess if need be.
他の地域にある低価格の小さなコンテンポラリースタイルのおしゃれな家事室 (ll型、シングルシンク、木材カウンター、緑のキッチンパネル、セラミックタイルのキッチンパネル、緑の壁、コンクリートの床、グレーの床、板張り天井、板張り壁) の写真
他の地域にある低価格の小さなコンテンポラリースタイルのおしゃれな家事室 (ll型、シングルシンク、木材カウンター、緑のキッチンパネル、セラミックタイルのキッチンパネル、緑の壁、コンクリートの床、グレーの床、板張り天井、板張り壁) の写真
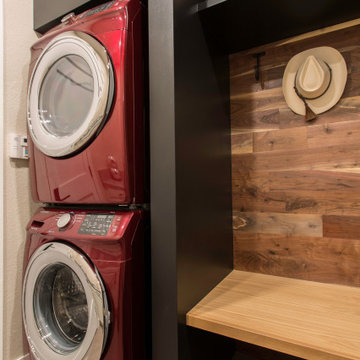
Who said a laundry room can't be beautiful! Make it a room you actually want to spend time in! Bold colors are tamed with beautiful, natural wood accents in this modern laundry/mud room.
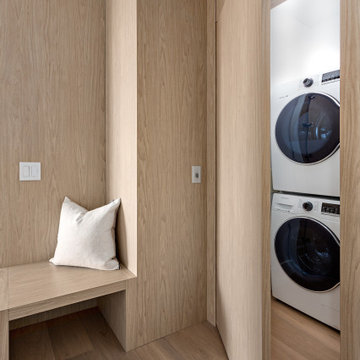
Beyond Beige Interior Design | www.beyondbeige.com | Ph: 604-876-3800 | Photography By Provoke Studios |
バンクーバーにあるお手頃価格の小さなコンテンポラリースタイルのおしゃれなランドリールーム (白い壁、淡色無垢フローリング、茶色い床、板張り壁) の写真
バンクーバーにあるお手頃価格の小さなコンテンポラリースタイルのおしゃれなランドリールーム (白い壁、淡色無垢フローリング、茶色い床、板張り壁) の写真
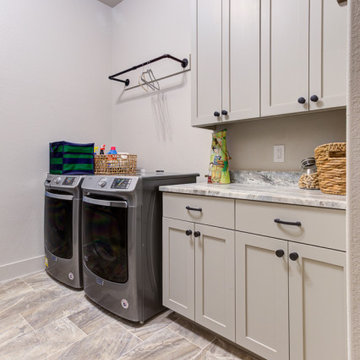
オースティンにある高級な広いトランジショナルスタイルのおしゃれな洗濯室 (ll型、アンダーカウンターシンク、シェーカースタイル扉のキャビネット、白いキャビネット、御影石カウンター、グレーのキッチンパネル、御影石のキッチンパネル、白い壁、磁器タイルの床、左右配置の洗濯機・乾燥機、グレーの床、グレーのキッチンカウンター、板張り天井、板張り壁) の写真
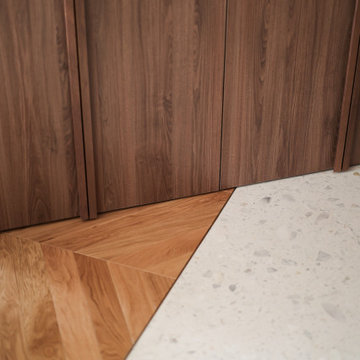
Cet ancien cabinet d’avocat dans le quartier du carré d’or, laissé à l’abandon, avait besoin d’attention. Notre intervention a consisté en une réorganisation complète afin de créer un appartement familial avec un décor épuré et contemplatif qui fasse appel à tous nos sens. Nous avons souhaité mettre en valeur les éléments de l’architecture classique de l’immeuble, en y ajoutant une atmosphère minimaliste et apaisante. En très mauvais état, une rénovation lourde et structurelle a été nécessaire, comprenant la totalité du plancher, des reprises en sous-œuvre, la création de points d’eau et d’évacuations.
Les espaces de vie, relèvent d’un savant jeu d’organisation permettant d’obtenir des perspectives multiples. Le grand hall d’entrée a été réduit, au profit d’un toilette singulier, hors du temps, tapissé de fleurs et d’un nez de cloison faisant office de frontière avec la grande pièce de vie. Le grand placard d’entrée comprenant la buanderie a été réalisé en bois de noyer par nos artisans menuisiers. Celle-ci a été délimitée au sol par du terrazzo blanc Carrara et de fines baguettes en laiton.
La grande pièce de vie est désormais le cœur de l’appartement. Pour y arriver, nous avons dû réunir quatre pièces et un couloir pour créer un triple séjour, comprenant cuisine, salle à manger et salon. La cuisine a été organisée autour d’un grand îlot mêlant du quartzite Taj Mahal et du bois de noyer. Dans la majestueuse salle à manger, la cheminée en marbre a été effacée au profit d’un mur en arrondi et d’une fenêtre qui illumine l’espace. Côté salon a été créé une alcôve derrière le canapé pour y intégrer une bibliothèque. L’ensemble est posé sur un parquet en chêne pointe de Hongris 38° spécialement fabriqué pour cet appartement. Nos artisans staffeurs ont réalisés avec détails l’ensemble des corniches et cimaises de l’appartement, remettant en valeur l’aspect bourgeois.
Un peu à l’écart, la chambre des enfants intègre un lit superposé dans l’alcôve tapissée d’une nature joueuse où les écureuils se donnent à cœur joie dans une partie de cache-cache sauvage. Pour pénétrer dans la suite parentale, il faut tout d’abord longer la douche qui se veut audacieuse avec un carrelage zellige vert bouteille et un receveur noir. De plus, le dressing en chêne cloisonne la chambre de la douche. De son côté, le bureau a pris la place de l’ancien archivage, et le vert Thé de Chine recouvrant murs et plafond, contraste avec la tapisserie feuillage pour se plonger dans cette parenthèse de douceur.
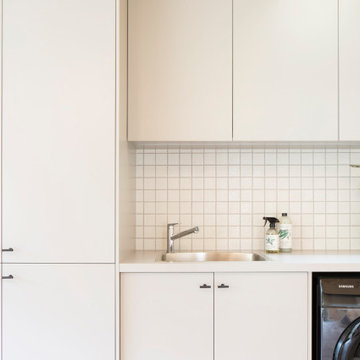
Inner city self contained studio with the laundry in the ground floor garage. Plywood lining to walls and ceiling. Honed concrete floor.
メルボルンにあるお手頃価格の小さなコンテンポラリースタイルのおしゃれな家事室 (I型、ドロップインシンク、フラットパネル扉のキャビネット、ベージュのキャビネット、ラミネートカウンター、白いキッチンパネル、モザイクタイルのキッチンパネル、ベージュの壁、コンクリートの床、左右配置の洗濯機・乾燥機、グレーの床、ベージュのキッチンカウンター、板張り天井、板張り壁) の写真
メルボルンにあるお手頃価格の小さなコンテンポラリースタイルのおしゃれな家事室 (I型、ドロップインシンク、フラットパネル扉のキャビネット、ベージュのキャビネット、ラミネートカウンター、白いキッチンパネル、モザイクタイルのキッチンパネル、ベージュの壁、コンクリートの床、左右配置の洗濯機・乾燥機、グレーの床、ベージュのキッチンカウンター、板張り天井、板張り壁) の写真
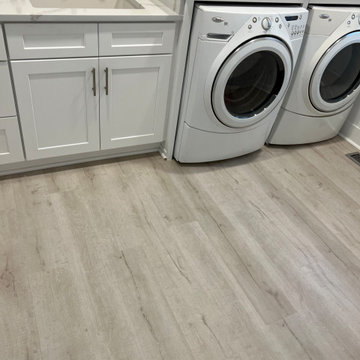
This floor is 100% waterproof and a great choice for this space.
アトランタにある高級な広いトランジショナルスタイルのおしゃれな家事室 (I型、シングルシンク、シェーカースタイル扉のキャビネット、白いキャビネット、木材カウンター、白いキッチンパネル、木材のキッチンパネル、グレーの壁、クッションフロア、左右配置の洗濯機・乾燥機、グレーの床、茶色いキッチンカウンター、板張り壁) の写真
アトランタにある高級な広いトランジショナルスタイルのおしゃれな家事室 (I型、シングルシンク、シェーカースタイル扉のキャビネット、白いキャビネット、木材カウンター、白いキッチンパネル、木材のキッチンパネル、グレーの壁、クッションフロア、左右配置の洗濯機・乾燥機、グレーの床、茶色いキッチンカウンター、板張り壁) の写真

フェニックスにあるお手頃価格の広いトランジショナルスタイルのおしゃれな洗濯室 (ll型、エプロンフロントシンク、落し込みパネル扉のキャビネット、白いキャビネット、大理石カウンター、白いキッチンパネル、セメントタイルのキッチンパネル、白い壁、磁器タイルの床、左右配置の洗濯機・乾燥機、グレーの床、黒いキッチンカウンター、格子天井、板張り壁) の写真
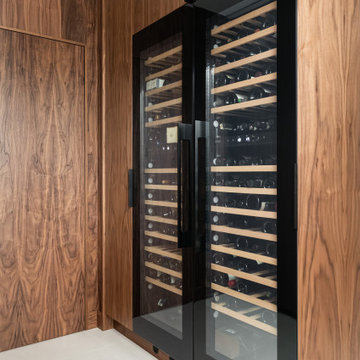
ロンドンにある高級な小さなコンテンポラリースタイルのおしゃれなランドリークローゼット (ll型、フラットパネル扉のキャビネット、濃色木目調キャビネット、茶色い壁、セラミックタイルの床、上下配置の洗濯機・乾燥機、ベージュの床、板張り壁) の写真
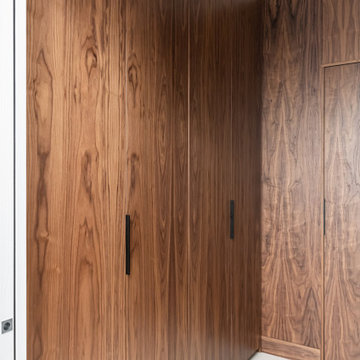
ロンドンにある高級な小さなコンテンポラリースタイルのおしゃれなランドリークローゼット (ll型、フラットパネル扉のキャビネット、濃色木目調キャビネット、茶色い壁、セラミックタイルの床、上下配置の洗濯機・乾燥機、ベージュの床、板張り壁) の写真

Projet de Tiny House sur les toits de Paris, avec 17m² pour 4 !
パリにある高級な小さなアジアンスタイルのおしゃれな家事室 (I型、一体型シンク、木材カウンター、木材のキッチンパネル、コンクリートの床、白い床、板張り天井、板張り壁) の写真
パリにある高級な小さなアジアンスタイルのおしゃれな家事室 (I型、一体型シンク、木材カウンター、木材のキッチンパネル、コンクリートの床、白い床、板張り天井、板張り壁) の写真
小さな、広いランドリールーム (板張り壁) の写真
1