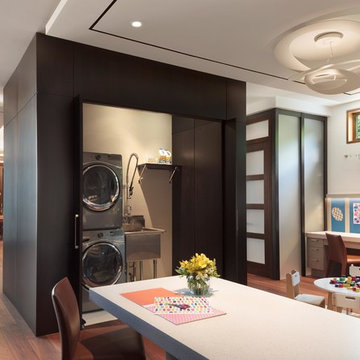ランドリールーム (スロップシンク、上下配置の洗濯機・乾燥機) の写真
並び替え:今日の人気順
写真 1〜20 枚目(全 211 枚)

this dog wash is a great place to clean up your pets and give them the spa treatment they deserve. There is even an area to relax for your pet under the counter in the padded cabinet.
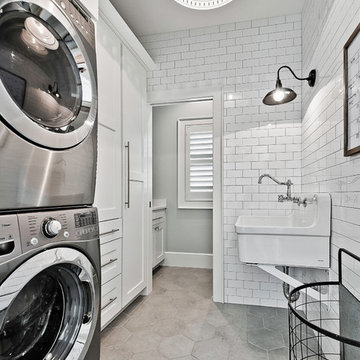
他の地域にある高級な中くらいなトラディショナルスタイルのおしゃれな洗濯室 (I型、スロップシンク、白いキャビネット、白い壁、セラミックタイルの床、上下配置の洗濯機・乾燥機、シェーカースタイル扉のキャビネット) の写真

Three apartments were combined to create this 7 room home in Manhattan's West Village for a young couple and their three small girls. A kids' wing boasts a colorful playroom, a butterfly-themed bedroom, and a bath. The parents' wing includes a home office for two (which also doubles as a guest room), two walk-in closets, a master bedroom & bath. A family room leads to a gracious living/dining room for formal entertaining. A large eat-in kitchen and laundry room complete the space. Integrated lighting, audio/video and electric shades make this a modern home in a classic pre-war building.
Photography by Peter Kubilus

Partial view of Laundry room with custom designed & fabricated soapstone utility sink with integrated drain board and custom raw steel legs. Laundry features two stacked washer / dryer sets. Painted ship-lap walls with decorative raw concrete floor tiles. View to adjacent mudroom that includes a small built-in office space.
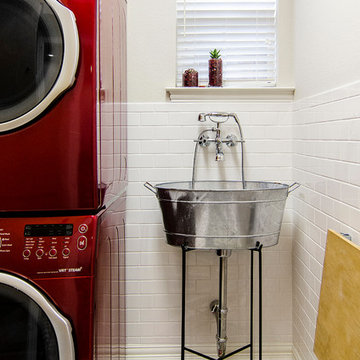
Lauren Brown: www.versatileimaging.com
ダラスにあるトラディショナルスタイルのおしゃれなランドリールーム (スロップシンク、上下配置の洗濯機・乾燥機、白い壁、セラミックタイルの床、白い床) の写真
ダラスにあるトラディショナルスタイルのおしゃれなランドリールーム (スロップシンク、上下配置の洗濯機・乾燥機、白い壁、セラミックタイルの床、白い床) の写真

The compact and functional ground floor utility room and WC has been positioned where the original staircase used to be in the centre of the house.
We kept to a paired down utilitarian style and palette when designing this practical space. A run of bespoke birch plywood full height cupboards for coats and shoes and a laundry cupboard with a stacked washing machine and tumble dryer. Tucked at the end is an enamel bucket sink and lots of open shelving storage. A simple white grid of tiles and the natural finish cork flooring which runs through out the house.

Design-build gut renovation of a Harlem brownstone laundry room. Features wide-plank light hardwood floors and a utility sink.
ニューヨークにある高級な小さなトランジショナルスタイルのおしゃれなランドリークローゼット (I型、スロップシンク、ベージュの壁、淡色無垢フローリング、上下配置の洗濯機・乾燥機、ベージュの床) の写真
ニューヨークにある高級な小さなトランジショナルスタイルのおしゃれなランドリークローゼット (I型、スロップシンク、ベージュの壁、淡色無垢フローリング、上下配置の洗濯機・乾燥機、ベージュの床) の写真

オレンジカウンティにあるビーチスタイルのおしゃれなランドリールーム (スロップシンク、オレンジのキャビネット、木材カウンター、白い壁、上下配置の洗濯機・乾燥機、青い床、茶色いキッチンカウンター) の写真

Anna Ciboro
他の地域にある中くらいなラスティックスタイルのおしゃれな洗濯室 (L型、スロップシンク、シェーカースタイル扉のキャビネット、白いキャビネット、御影石カウンター、白い壁、クッションフロア、上下配置の洗濯機・乾燥機、グレーの床、マルチカラーのキッチンカウンター) の写真
他の地域にある中くらいなラスティックスタイルのおしゃれな洗濯室 (L型、スロップシンク、シェーカースタイル扉のキャビネット、白いキャビネット、御影石カウンター、白い壁、クッションフロア、上下配置の洗濯機・乾燥機、グレーの床、マルチカラーのキッチンカウンター) の写真

Small and compact laundry room remodel in Bellevue, Washington.
シアトルにある小さなトランジショナルスタイルのおしゃれな洗濯室 (スロップシンク、フラットパネル扉のキャビネット、グレーのキャビネット、ベージュキッチンパネル、セラミックタイルのキッチンパネル、白い壁、磁器タイルの床、上下配置の洗濯機・乾燥機、黒い床) の写真
シアトルにある小さなトランジショナルスタイルのおしゃれな洗濯室 (スロップシンク、フラットパネル扉のキャビネット、グレーのキャビネット、ベージュキッチンパネル、セラミックタイルのキッチンパネル、白い壁、磁器タイルの床、上下配置の洗濯機・乾燥機、黒い床) の写真
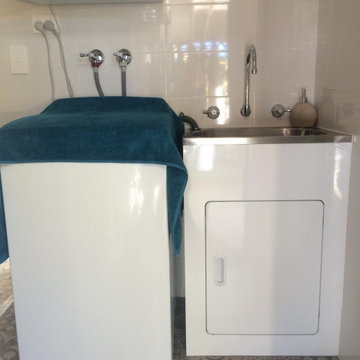
New trough cabinet, floor to ceiling wall tiling and new quarter turn tapware
他の地域にある低価格の小さなエクレクティックスタイルのおしゃれな洗濯室 (I型、スロップシンク、白い壁、磁器タイルの床、上下配置の洗濯機・乾燥機、グレーの床) の写真
他の地域にある低価格の小さなエクレクティックスタイルのおしゃれな洗濯室 (I型、スロップシンク、白い壁、磁器タイルの床、上下配置の洗濯機・乾燥機、グレーの床) の写真
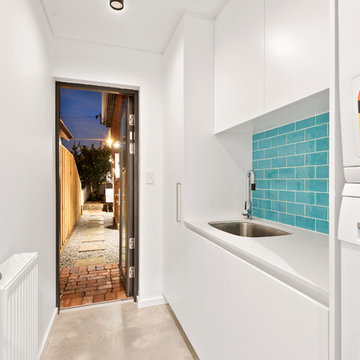
パースにあるカントリー風のおしゃれな洗濯室 (I型、スロップシンク、フラットパネル扉のキャビネット、白いキャビネット、白い壁、コンクリートの床、上下配置の洗濯機・乾燥機、グレーの床、白いキッチンカウンター) の写真

Front entrance and utility room for the family home we renovated in Maida Vale, London.
Photography: Alexander James
ロンドンにある高級な中くらいなコンテンポラリースタイルのおしゃれな家事室 (ll型、スロップシンク、オープンシェルフ、青いキャビネット、白い壁、セラミックタイルの床、上下配置の洗濯機・乾燥機、グレーの床、白いキッチンカウンター) の写真
ロンドンにある高級な中くらいなコンテンポラリースタイルのおしゃれな家事室 (ll型、スロップシンク、オープンシェルフ、青いキャビネット、白い壁、セラミックタイルの床、上下配置の洗濯機・乾燥機、グレーの床、白いキッチンカウンター) の写真

サンフランシスコにある小さなトランジショナルスタイルのおしゃれな家事室 (I型、スロップシンク、シェーカースタイル扉のキャビネット、グレーのキャビネット、クオーツストーンカウンター、マルチカラーのキッチンパネル、磁器タイルのキッチンパネル、白い壁、上下配置の洗濯機・乾燥機、グレーの床、白いキッチンカウンター) の写真

A multi-purpose room including stacked washer/dryer, deep utility sink, quartz counters, dog shower, and dog bed.
シアトルにあるトランジショナルスタイルのおしゃれなランドリールーム (スロップシンク、フラットパネル扉のキャビネット、緑のキャビネット、クオーツストーンカウンター、白いキッチンパネル、セラミックタイルのキッチンパネル、白い壁、磁器タイルの床、上下配置の洗濯機・乾燥機、マルチカラーの床、グレーのキッチンカウンター) の写真
シアトルにあるトランジショナルスタイルのおしゃれなランドリールーム (スロップシンク、フラットパネル扉のキャビネット、緑のキャビネット、クオーツストーンカウンター、白いキッチンパネル、セラミックタイルのキッチンパネル、白い壁、磁器タイルの床、上下配置の洗濯機・乾燥機、マルチカラーの床、グレーのキッチンカウンター) の写真
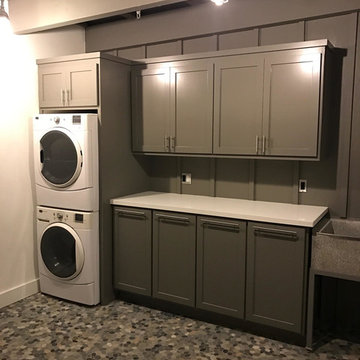
サンタバーバラにある高級な広いコンテンポラリースタイルのおしゃれな家事室 (I型、スロップシンク、シェーカースタイル扉のキャビネット、グレーのキャビネット、クオーツストーンカウンター、グレーの壁、上下配置の洗濯機・乾燥機、グレーの床) の写真

Vintage architecture meets modern-day charm with this Mission Style home in the Del Ida Historic District, only two blocks from downtown Delray Beach. The exterior features intricate details such as the stucco coated adobe architecture, a clay barrel roof and a warm oak paver driveway. Once inside this 3,515 square foot home, the intricate design and detail are evident with dark wood floors, shaker style cabinetry, a Estatuario Silk Neolith countertop & waterfall edge island. The remarkable downstairs Master Wing is complete with wood grain cabinetry & Pompeii Quartz Calacatta Supreme countertops, a 6′ freestanding tub & frameless shower. The Kitchen and Great Room are seamlessly integrated with luxurious Coffered ceilings, wood beams, and large sliders leading out to the pool and patio.
Robert Stevens Photography

フィラデルフィアにあるお手頃価格の小さなトランジショナルスタイルのおしゃれな洗濯室 (I型、スロップシンク、フラットパネル扉のキャビネット、白いキャビネット、ピンクの壁、磁器タイルの床、上下配置の洗濯機・乾燥機、青い床) の写真
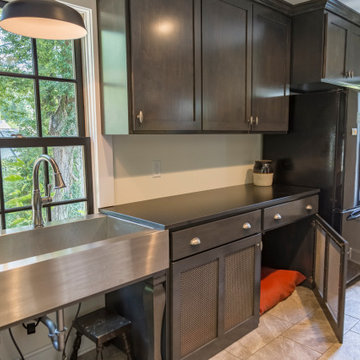
Renovation of a wood-framed Italiante-style cottage that was built in 1863. Listed as a nationally registered landmark, the "McLangen-Black House" was originally detached from the main house and received several additions throughout the 20th century.
ランドリールーム (スロップシンク、上下配置の洗濯機・乾燥機) の写真
1
