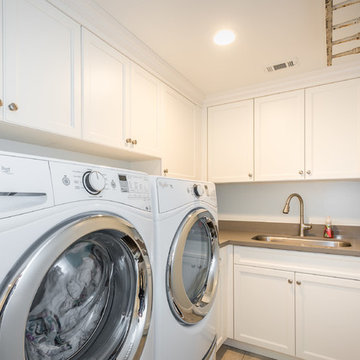小さなランドリールーム (スロップシンク、青い壁) の写真
絞り込み:
資材コスト
並び替え:今日の人気順
写真 1〜20 枚目(全 28 枚)
1/4

Combination layout of laundry, mudroom & pantry rooms come together in cabinetry & cohesive design. Soft maple cabinetry finished in our light, Antique White stain creates the lake house, beach style.
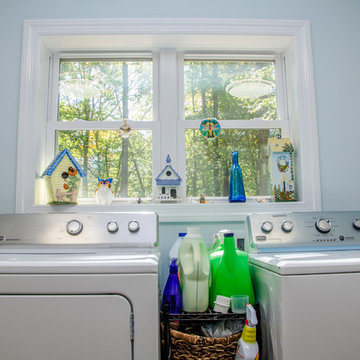
Landry room with side by site washer dryer and a pair of storage cabinets with hanging racks above
リッチモンドにある高級な小さなトランジショナルスタイルのおしゃれな洗濯室 (スロップシンク、青い壁、セラミックタイルの床、左右配置の洗濯機・乾燥機、ベージュの床) の写真
リッチモンドにある高級な小さなトランジショナルスタイルのおしゃれな洗濯室 (スロップシンク、青い壁、セラミックタイルの床、左右配置の洗濯機・乾燥機、ベージュの床) の写真

フィラデルフィアにある高級な小さなトラディショナルスタイルのおしゃれな家事室 (スロップシンク、落し込みパネル扉のキャビネット、青いキャビネット、青い壁、塗装フローリング、上下配置の洗濯機・乾燥機、青い床) の写真

This laundry room design features custom cabinetry and storage to accommodate a family of 6. Storage includes built-in, pull-out hampers, built-in drying clothes racks that slide back out of view when full or not in use. Built-in storage for chargeable appliances and power for a clothes iron with pull-out ironing board.
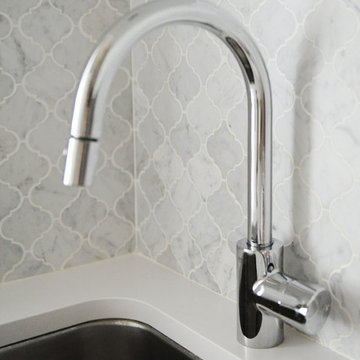
This space wasn't large, but it needed to be highly functional. We purchased new, front-loading washer & dryer appliances so that we could install easy to maintain Caesarstone countertops and create valuable horizontal space to fold laundry and store frequently used items such as hand & laundry soap. We installed a small but deep sink and a faucet with a goodneck to ensure tall buckets could fit in the sink. The jewel of this bathroom is the carrara marble backsplash in an arabesque pattern. It is divine and elevates the space from a ordinary laundry room to an extraordinarily pretty space. Tracey Ayton Photography.
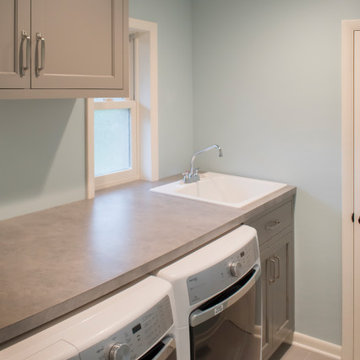
Newly added laundry room
他の地域にあるお手頃価格の小さなトランジショナルスタイルのおしゃれな洗濯室 (ll型、スロップシンク、落し込みパネル扉のキャビネット、グレーのキャビネット、ラミネートカウンター、青い壁、セラミックタイルの床、洗濯乾燥機、ベージュの床、グレーのキッチンカウンター) の写真
他の地域にあるお手頃価格の小さなトランジショナルスタイルのおしゃれな洗濯室 (ll型、スロップシンク、落し込みパネル扉のキャビネット、グレーのキャビネット、ラミネートカウンター、青い壁、セラミックタイルの床、洗濯乾燥機、ベージュの床、グレーのキッチンカウンター) の写真
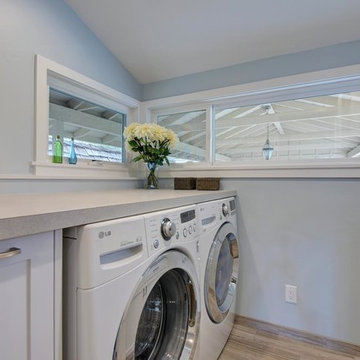
Budget analysis and project development by: May Construction, Inc.
サンフランシスコにある高級な小さなトランジショナルスタイルのおしゃれな洗濯室 (ll型、スロップシンク、落し込みパネル扉のキャビネット、白いキャビネット、人工大理石カウンター、青い壁、左右配置の洗濯機・乾燥機、茶色い床、セラミックタイルの床、グレーのキッチンパネル、グレーのキッチンカウンター、白い天井) の写真
サンフランシスコにある高級な小さなトランジショナルスタイルのおしゃれな洗濯室 (ll型、スロップシンク、落し込みパネル扉のキャビネット、白いキャビネット、人工大理石カウンター、青い壁、左右配置の洗濯機・乾燥機、茶色い床、セラミックタイルの床、グレーのキッチンパネル、グレーのキッチンカウンター、白い天井) の写真
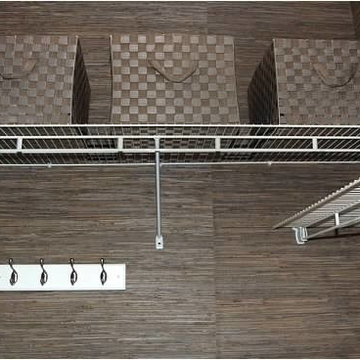
Laundry room and powder room combination with blue and gray textured grasscloth wallpaper with coordinating woven strap baskets for storage. White wire functional shelving along perimeter. Wall hooks for beach towels from pool use. Side by side washer and dryer, along with white utility sink with legs and chrome faucet. White, round front, toilet sit next to white painted laundry cabinet with raised panel door style and solid surface slab counter top and backsplash and left hand sidesplash. Beach themed accessories and artwork.
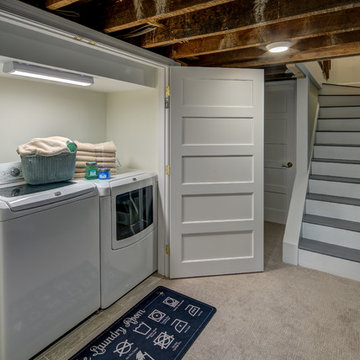
Stu Estler
ワシントンD.C.にある低価格の小さなトランジショナルスタイルのおしゃれなランドリークローゼット (I型、スロップシンク、青い壁、カーペット敷き、左右配置の洗濯機・乾燥機) の写真
ワシントンD.C.にある低価格の小さなトランジショナルスタイルのおしゃれなランドリークローゼット (I型、スロップシンク、青い壁、カーペット敷き、左右配置の洗濯機・乾燥機) の写真
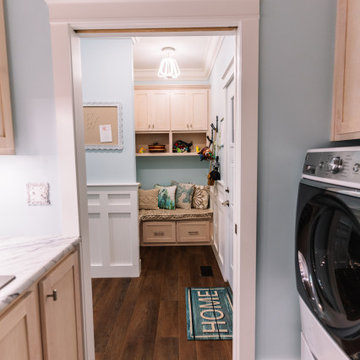
Combination layout of laundry, mudroom & pantry rooms come together in cabinetry & cohesive design. Soft maple cabinetry finished in our light, Antique White stain creates the lake house, beach style.
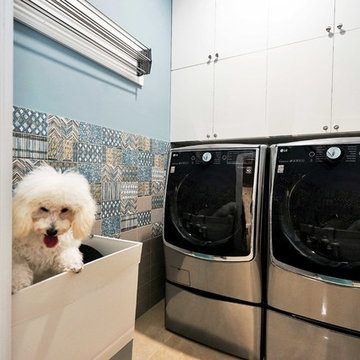
Contemporary laundry room with colorful sketch-patterned Italian tiles covering the lower half of the walls and Meditative blue paint on the upper part of the walls. Italian marble-like porcelain tiles cover the floor.
SwiftPix Photography

アトランタにある低価格の小さなカントリー風のおしゃれな洗濯室 (ll型、スロップシンク、フラットパネル扉のキャビネット、白いキャビネット、青い壁、無垢フローリング、左右配置の洗濯機・乾燥機) の写真
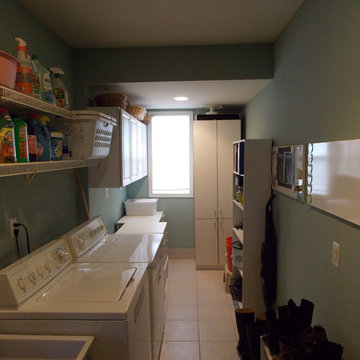
デトロイトにある小さなトラディショナルスタイルのおしゃれな洗濯室 (ll型、スロップシンク、フラットパネル扉のキャビネット、白いキャビネット、青い壁、磁器タイルの床、左右配置の洗濯機・乾燥機) の写真
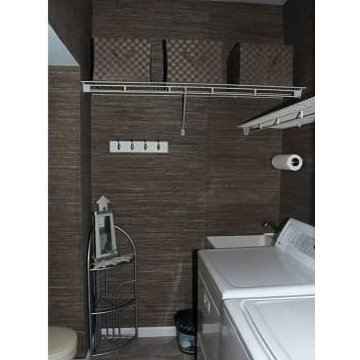
Laundry room and powder room combination with blue and gray textured grasscloth wallpaper with coordinating woven strap baskets for storage. White wire functional shelving along perimeter. Wall hooks for beach towels from pool use. Side by side washer and dryer, along with white utility sink with legs and chrome faucet. White, round front, toilet sit next to white painted laundry cabinet with raised panel door style and solid surface slab counter top and backsplash and left hand sidesplash. Beach themed accessories and artwork.
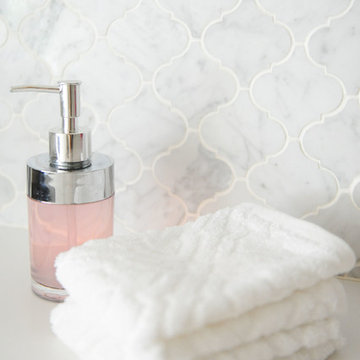
This space wasn't large, but it needed to be highly functional. We purchased new, front-loading washer & dryer appliances so that we could install easy to maintain Caesarstone countertops and create valuable horizontal space to fold laundry and store frequently used items such as hand & laundry soap. We installed a small but deep sink and a faucet with a goodneck to ensure tall buckets could fit in the sink. The jewel of this bathroom is the carrara marble backsplash in an arabesque pattern. It is divine and elevates the space from a ordinary laundry room to an extraordinarily pretty space. Tracey Ayton Photography.
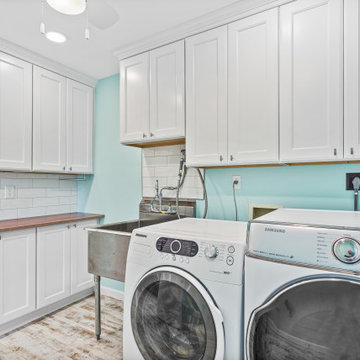
Designed by Jen Denham of Reico Kitchen & Bath in White Plains, MD in collaboration with Potomac Home Improvements, this multi-room remodeling project features Merillat Cabinetry in a variety of collections, styles and finishes.
The kitchen features Merillat Masterpiece in the door style Atticus. The perimeter cabinets feature an Evercore Bonsai, complimented by a kitchen island in Hickory with a Sunset Suede finish, all covered by a Silestone Lusso Quartz countertop. The kitchen tile backsplash is Elon Tile Boston North East BC125 2.5x10 Brick, with a Carrara Stone tile custom painted accent.
The adjacent Breakfast Area features Merillat Classic in the Ralston door style with a Java Glaze finish with same countertop and brick tile. The laundry room design is also Merillat Classic cabinets in Ralston with a Cotton finish. All three rooms feature Armstrong Prysm PC001 Salvaged Plank Ridged Core White flooring.
“Jen was very helpful and supported our color and design features we asked to be included,” said the clients. “If we had an idea, Jen would find a way to make it work. We now have a very beautiful and functional kitchen, breakfast nook and laundry room."
“The client was kind, patient, and open to ideas. They wanted to incorporate features of feng shui and bring elements that were most important to her into the kitchen. To do this, we used a natural palette, functional touches, and a custom tile from her home country of Thailand,” said Jen.
“They also wanted to reflect the brick style of the front of the house by adding an accent wall into the breakfast area and back splash. However, some of the pull out wall cabinets and doors for the coffee station needed some tweaking once installed. We learned how to create a more custom look by doing a "hutch" area created from stacking wall cabinets and adding glass.”
Photos courtesy of BTW Images.
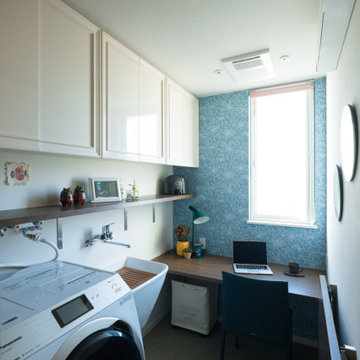
東京23区にある小さな北欧スタイルのおしゃれな家事室 (I型、スロップシンク、落し込みパネル扉のキャビネット、白いキャビネット、木材カウンター、青い壁、クッションフロア、左右配置の洗濯機・乾燥機、グレーの床、茶色いキッチンカウンター) の写真
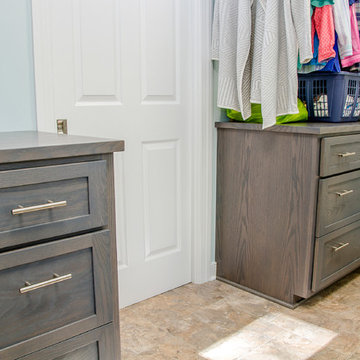
Landry room with side by site washer dryer and a pair of storage cabinets with hanging racks above
リッチモンドにある高級な小さなトランジショナルスタイルのおしゃれな洗濯室 (ll型、スロップシンク、グレーのキャビネット、木材カウンター、青い壁、セラミックタイルの床、左右配置の洗濯機・乾燥機、ベージュの床、シェーカースタイル扉のキャビネット) の写真
リッチモンドにある高級な小さなトランジショナルスタイルのおしゃれな洗濯室 (ll型、スロップシンク、グレーのキャビネット、木材カウンター、青い壁、セラミックタイルの床、左右配置の洗濯機・乾燥機、ベージュの床、シェーカースタイル扉のキャビネット) の写真

Combination layout of laundry, mudroom & pantry rooms come together in cabinetry & cohesive design. Soft maple cabinetry finished in our light, Antique White stain creates the lake house, beach style.
小さなランドリールーム (スロップシンク、青い壁) の写真
1
