ランドリールーム (シングルシンク、ベージュの壁、黒い壁、白い壁) の写真
絞り込み:
資材コスト
並び替え:今日の人気順
写真 1〜20 枚目(全 1,169 枚)
1/5

Modern laundry room with undermounted stainless steel single bowl deep sink, Brizo statement faucet of matte black and gold, white subway tile in herringbone pattern, quartz marble looking counters, white painted cabinets and porcelain tile floor. Lights are recessed under the cabinets for a clean look and are LED, Pulls are polished chrome.

シカゴにある高級な小さなトラディショナルスタイルのおしゃれな家事室 (ll型、シェーカースタイル扉のキャビネット、白いキャビネット、白いキッチンパネル、木材のキッチンパネル、白い壁、淡色無垢フローリング、茶色い床、クロスの天井、壁紙、上下配置の洗濯機・乾燥機、シングルシンク、クオーツストーンカウンター、グレーのキッチンカウンター、白い天井) の写真

グランドラピッズにある小さな北欧スタイルのおしゃれな洗濯室 (I型、緑のキャビネット、珪岩カウンター、白い壁、上下配置の洗濯機・乾燥機、白いキッチンカウンター、シングルシンク) の写真

Premium Waschküche in Steingrau mit viel Stauraum, Maßanfertigung, Ecklösungen, Kleiner Küchenzeile, Schrank für Trockner und Waschmaschine
ケルンにある高級な中くらいなモダンスタイルのおしゃれな洗濯室 (コの字型、シングルシンク、フラットパネル扉のキャビネット、グレーのキャビネット、木材カウンター、白い壁、コンクリートの床、左右配置の洗濯機・乾燥機、ベージュの床、グレーのキッチンカウンター) の写真
ケルンにある高級な中くらいなモダンスタイルのおしゃれな洗濯室 (コの字型、シングルシンク、フラットパネル扉のキャビネット、グレーのキャビネット、木材カウンター、白い壁、コンクリートの床、左右配置の洗濯機・乾燥機、ベージュの床、グレーのキッチンカウンター) の写真
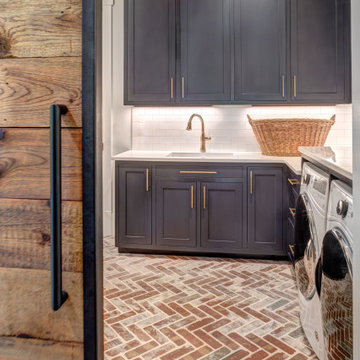
Laundry room with connection to hall and master closet.
シャーロットにあるカントリー風のおしゃれなランドリールーム (シングルシンク、シェーカースタイル扉のキャビネット、青いキャビネット、クオーツストーンカウンター、白い壁、レンガの床、左右配置の洗濯機・乾燥機、赤い床、白いキッチンカウンター) の写真
シャーロットにあるカントリー風のおしゃれなランドリールーム (シングルシンク、シェーカースタイル扉のキャビネット、青いキャビネット、クオーツストーンカウンター、白い壁、レンガの床、左右配置の洗濯機・乾燥機、赤い床、白いキッチンカウンター) の写真
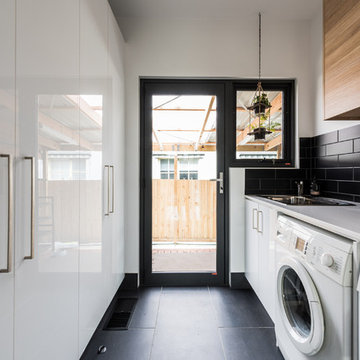
May Photography
メルボルンにあるお手頃価格の中くらいなコンテンポラリースタイルのおしゃれな洗濯室 (ll型、シングルシンク、フラットパネル扉のキャビネット、淡色木目調キャビネット、クオーツストーンカウンター、白い壁、磁器タイルの床、左右配置の洗濯機・乾燥機、グレーの床、白いキッチンカウンター) の写真
メルボルンにあるお手頃価格の中くらいなコンテンポラリースタイルのおしゃれな洗濯室 (ll型、シングルシンク、フラットパネル扉のキャビネット、淡色木目調キャビネット、クオーツストーンカウンター、白い壁、磁器タイルの床、左右配置の洗濯機・乾燥機、グレーの床、白いキッチンカウンター) の写真
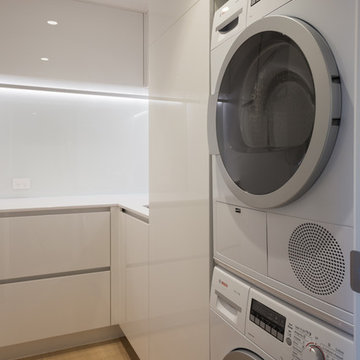
Mark Scowen- Intense Photography
オークランドにある低価格の小さなコンテンポラリースタイルのおしゃれな洗濯室 (シングルシンク、フラットパネル扉のキャビネット、白い壁、淡色無垢フローリング) の写真
オークランドにある低価格の小さなコンテンポラリースタイルのおしゃれな洗濯室 (シングルシンク、フラットパネル扉のキャビネット、白い壁、淡色無垢フローリング) の写真

トロントにある高級な中くらいなモダンスタイルのおしゃれな洗濯室 (L型、シングルシンク、シェーカースタイル扉のキャビネット、白いキャビネット、クオーツストーンカウンター、白いキッチンパネル、磁器タイルのキッチンパネル、白い壁、無垢フローリング、上下配置の洗濯機・乾燥機、茶色い床、グレーのキッチンカウンター、壁紙) の写真

シンシナティにある高級な中くらいなトランジショナルスタイルのおしゃれな洗濯室 (ll型、シングルシンク、白いキャビネット、クオーツストーンカウンター、白い壁、セラミックタイルの床、洗濯乾燥機、グレーの床、落し込みパネル扉のキャビネット、グレーのキッチンカウンター) の写真

This mudroom is finished in grey melamine with shaker raised panel door fronts and butcher block counter tops. Bead board backing was used on the wall where coats hang to protect the wall and providing a more built-in look.
Bench seating is flanked with large storage drawers and both open and closed upper cabinetry. Above the washer and dryer there is ample space for sorting and folding clothes along with a hanging rod above the sink for drying out hanging items.
Designed by Jamie Wilson for Closet Organizing Systems

Nick McGinn
ナッシュビルにある広いトランジショナルスタイルのおしゃれな家事室 (L型、シングルシンク、シェーカースタイル扉のキャビネット、白いキャビネット、ライムストーンカウンター、白い壁、スレートの床、左右配置の洗濯機・乾燥機) の写真
ナッシュビルにある広いトランジショナルスタイルのおしゃれな家事室 (L型、シングルシンク、シェーカースタイル扉のキャビネット、白いキャビネット、ライムストーンカウンター、白い壁、スレートの床、左右配置の洗濯機・乾燥機) の写真
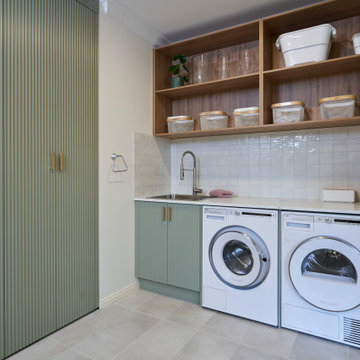
Step into this amzing laundry that accomadates every laundry need. From 2 laundry baskets to a robot vacumn and very organised cabinets which allows you to easiely find the product that you need.
The product used in this design is a scallop finished board painted in a porters green. Finished off with brass handles and delicious stone tops.

パースにある高級な中くらいな北欧スタイルのおしゃれな家事室 (L型、シングルシンク、フラットパネル扉のキャビネット、白いキャビネット、クオーツストーンカウンター、緑のキッチンパネル、モザイクタイルのキッチンパネル、白い壁、磁器タイルの床、上下配置の洗濯機・乾燥機、グレーの床、白いキッチンカウンター、三角天井) の写真
Marble penny rounds, brass handles and an integrated laundry chute make for a convenient and beautiful laundry space.
シドニーにあるお手頃価格の中くらいなビーチスタイルのおしゃれな洗濯室 (シングルシンク、シェーカースタイル扉のキャビネット、白いキャビネット、珪岩カウンター、大理石のキッチンパネル、白い壁、磁器タイルの床、左右配置の洗濯機・乾燥機、白いキッチンカウンター、グレーのキッチンパネル、グレーの床) の写真
シドニーにあるお手頃価格の中くらいなビーチスタイルのおしゃれな洗濯室 (シングルシンク、シェーカースタイル扉のキャビネット、白いキャビネット、珪岩カウンター、大理石のキッチンパネル、白い壁、磁器タイルの床、左右配置の洗濯機・乾燥機、白いキッチンカウンター、グレーのキッチンパネル、グレーの床) の写真
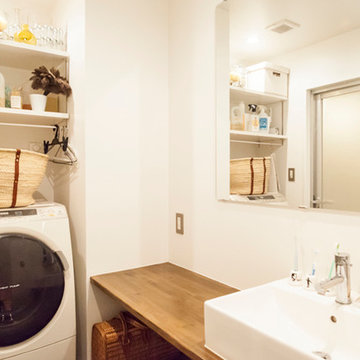
サニタリーは最小限の空間をシンプルに使いやすく設計
東京23区にある中くらいなアジアンスタイルのおしゃれな家事室 (I型、シングルシンク、オープンシェルフ、白いキャビネット、木材カウンター、白い壁、洗濯乾燥機) の写真
東京23区にある中くらいなアジアンスタイルのおしゃれな家事室 (I型、シングルシンク、オープンシェルフ、白いキャビネット、木材カウンター、白い壁、洗濯乾燥機) の写真

This compact kitchen design was a clever use of space, incorporating a super slim pantry into the existing stud wall cavity and combining the hidden laundry and butlers pantry into one!
The black 2 Pac matt paint in 'Domino' Flat by Dulux made the Lithostone benchtops in 'Calacatta Amazon' pop off the page!
The gorgeous touches like the timber floating shelves, the upper corner timber & black combo shelves and the sweet leather handles add a welcome touch of warmth to this stunning kitchen.

Our clients purchased this 1950 ranch style cottage knowing it needed to be updated. They fell in love with the location, being within walking distance to White Rock Lake. They wanted to redesign the layout of the house to improve the flow and function of the spaces while maintaining a cozy feel. They wanted to explore the idea of opening up the kitchen and possibly even relocating it. A laundry room and mudroom space needed to be added to that space, as well. Both bathrooms needed a complete update and they wanted to enlarge the master bath if possible, to have a double vanity and more efficient storage. With two small boys and one on the way, they ideally wanted to add a 3rd bedroom to the house within the existing footprint but were open to possibly designing an addition, if that wasn’t possible.
In the end, we gave them everything they wanted, without having to put an addition on to the home. They absolutely love the openness of their new kitchen and living spaces and we even added a small bar! They have their much-needed laundry room and mudroom off the back patio, so their “drop zone” is out of the way. We were able to add storage and double vanity to the master bathroom by enclosing what used to be a coat closet near the entryway and using that sq. ft. in the bathroom. The functionality of this house has completely changed and has definitely changed the lives of our clients for the better!
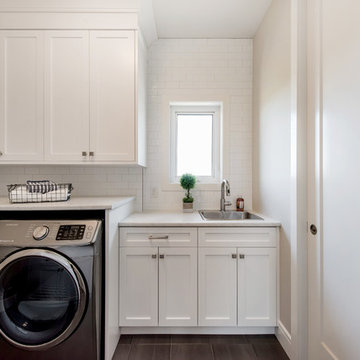
Photo by DM Images
他の地域にある中くらいなトラディショナルスタイルのおしゃれな洗濯室 (ll型、シングルシンク、シェーカースタイル扉のキャビネット、白いキャビネット、ラミネートカウンター、ベージュの壁、セラミックタイルの床、左右配置の洗濯機・乾燥機、グレーの床、白いキッチンカウンター) の写真
他の地域にある中くらいなトラディショナルスタイルのおしゃれな洗濯室 (ll型、シングルシンク、シェーカースタイル扉のキャビネット、白いキャビネット、ラミネートカウンター、ベージュの壁、セラミックタイルの床、左右配置の洗濯機・乾燥機、グレーの床、白いキッチンカウンター) の写真
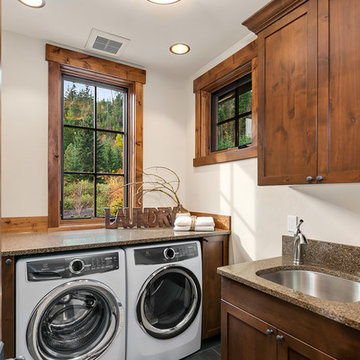
シアトルにあるラスティックスタイルのおしゃれな洗濯室 (シングルシンク、シェーカースタイル扉のキャビネット、濃色木目調キャビネット、御影石カウンター、白い壁、左右配置の洗濯機・乾燥機) の写真
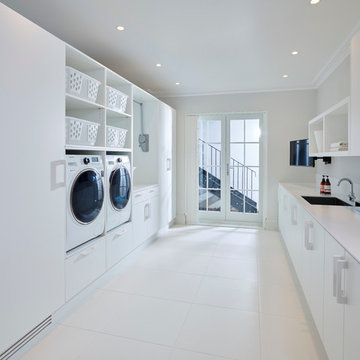
ロンドンにあるモダンスタイルのおしゃれな家事室 (シングルシンク、白い壁、セラミックタイルの床、左右配置の洗濯機・乾燥機、フラットパネル扉のキャビネット、白いキャビネット、人工大理石カウンター、ll型) の写真
ランドリールーム (シングルシンク、ベージュの壁、黒い壁、白い壁) の写真
1