ランドリールーム (L型、全タイプの壁の仕上げ) の写真
絞り込み:
資材コスト
並び替え:今日の人気順
写真 81〜100 枚目(全 191 枚)
1/3
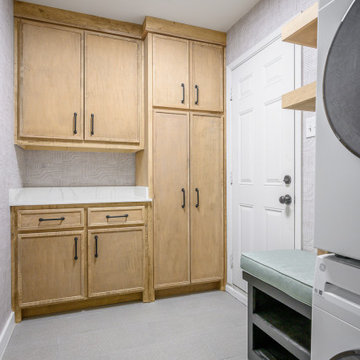
ダラスにあるお手頃価格の中くらいなモダンスタイルのおしゃれな家事室 (L型、シェーカースタイル扉のキャビネット、淡色木目調キャビネット、グレーの壁、磁器タイルの床、上下配置の洗濯機・乾燥機、グレーの床、白いキッチンカウンター、壁紙) の写真
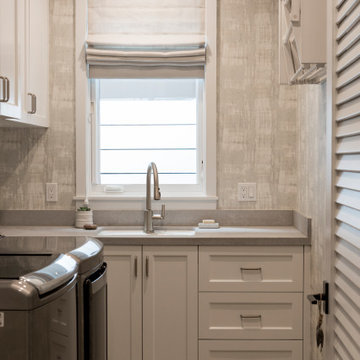
ロサンゼルスにあるお手頃価格の中くらいなビーチスタイルのおしゃれな洗濯室 (L型、アンダーカウンターシンク、シェーカースタイル扉のキャビネット、白いキャビネット、クオーツストーンカウンター、クオーツストーンのキッチンパネル、セラミックタイルの床、左右配置の洗濯機・乾燥機、グレーの床、グレーのキッチンカウンター、壁紙) の写真
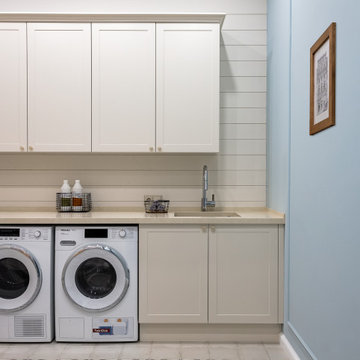
Просторная прачечная - это мечта любой хозяйки. Отдельное помещение, где можно сушить, гладить вещи не перетаскивая их из стиральной машины в другой конец дома.
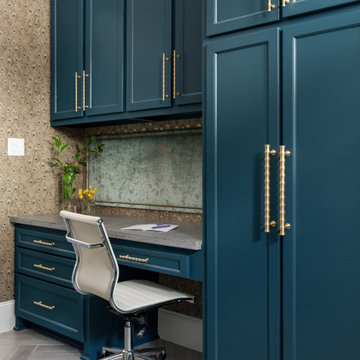
ヒューストンにあるお手頃価格の中くらいなトランジショナルスタイルのおしゃれな家事室 (L型、シングルシンク、シェーカースタイル扉のキャビネット、青いキャビネット、御影石カウンター、マルチカラーの壁、セラミックタイルの床、左右配置の洗濯機・乾燥機、グレーの床、グレーのキッチンカウンター、壁紙) の写真

Tech Lighting, Quartzite countertop, LG Styler Steam Unit, York Wallcoverings
チャールストンにある広いモダンスタイルのおしゃれなランドリールーム (L型、アンダーカウンターシンク、フラットパネル扉のキャビネット、中間色木目調キャビネット、珪岩カウンター、マルチカラーのキッチンパネル、ガラスまたは窓のキッチンパネル、マルチカラーの壁、磁器タイルの床、左右配置の洗濯機・乾燥機、黒い床、三角天井、壁紙) の写真
チャールストンにある広いモダンスタイルのおしゃれなランドリールーム (L型、アンダーカウンターシンク、フラットパネル扉のキャビネット、中間色木目調キャビネット、珪岩カウンター、マルチカラーのキッチンパネル、ガラスまたは窓のキッチンパネル、マルチカラーの壁、磁器タイルの床、左右配置の洗濯機・乾燥機、黒い床、三角天井、壁紙) の写真

Our clients were living in a Northwood Hills home in Dallas that was built in 1968. Some updates had been done but none really to the main living areas in the front of the house. They love to entertain and do so frequently but the layout of their house wasn’t very functional. There was a galley kitchen, which was mostly shut off to the rest of the home. They were not using the formal living and dining room in front of your house, so they wanted to see how this space could be better utilized. They wanted to create a more open and updated kitchen space that fits their lifestyle. One idea was to turn part of this space into an office, utilizing the bay window with the view out of the front of the house. Storage was also a necessity, as they entertain often and need space for storing those items they use for entertaining. They would also like to incorporate a wet bar somewhere!
We demoed the brick and paneling from all of the existing walls and put up drywall. The openings on either side of the fireplace and through the entryway were widened and the kitchen was completely opened up. The fireplace surround is changed to a modern Emser Esplanade Trail tile, versus the chunky rock it was previously. The ceiling was raised and leveled out and the beams were removed throughout the entire area. Beautiful Olympus quartzite countertops were installed throughout the kitchen and butler’s pantry with white Chandler cabinets and Grace 4”x12” Bianco tile backsplash. A large two level island with bar seating for guests was built to create a little separation between the kitchen and dining room. Contrasting black Chandler cabinets were used for the island, as well as for the bar area, all with the same 6” Emtek Alexander pulls. A Blanco low divide metallic gray kitchen sink was placed in the center of the island with a Kohler Bellera kitchen faucet in vibrant stainless. To finish off the look three Iconic Classic Globe Small Pendants in Antiqued Nickel pendant lights were hung above the island. Black Supreme granite countertops with a cool leathered finish were installed in the wet bar, The backsplash is Choice Fawn gloss 4x12” tile, which created a little different look than in the kitchen. A hammered copper Hayden square sink was installed in the bar, giving it that cool bar feel with the black Chandler cabinets. Off the kitchen was a laundry room and powder bath that were also updated. They wanted to have a little fun with these spaces, so the clients chose a geometric black and white Bella Mori 9x9” porcelain tile. Coordinating black and white polka dot wallpaper was installed in the laundry room and a fun floral black and white wallpaper in the powder bath. A dark bronze Metal Mirror with a shelf was installed above the porcelain pedestal sink with simple floating black shelves for storage.
Their butlers pantry, the added storage space, and the overall functionality has made entertaining so much easier and keeps unwanted things out of sight, whether the guests are sitting at the island or at the wet bar! The clients absolutely love their new space and the way in which has transformed their lives and really love entertaining even more now!

シカゴにある高級な広いカントリー風のおしゃれな家事室 (L型、一体型シンク、レイズドパネル扉のキャビネット、白いキャビネット、珪岩カウンター、青い壁、無垢フローリング、左右配置の洗濯機・乾燥機、茶色い床、白いキッチンカウンター、白いキッチンパネル、御影石のキッチンパネル、クロスの天井、壁紙、白い天井) の写真
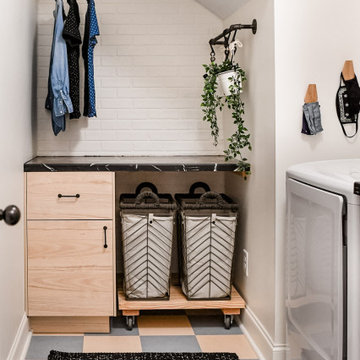
This room was a clean slate and need storage, counter space for folding and hanging place for drying clothes. To add interest to the neutral walls, I added faux brick wall panels and painted them the same shade as the rest of the walls.
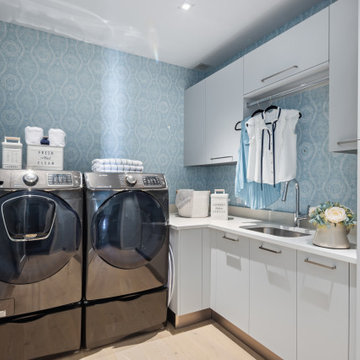
タンパにある高級な中くらいなトランジショナルスタイルのおしゃれな洗濯室 (L型、アンダーカウンターシンク、フラットパネル扉のキャビネット、グレーのキャビネット、クオーツストーンカウンター、白いキッチンパネル、クオーツストーンのキッチンパネル、青い壁、淡色無垢フローリング、左右配置の洗濯機・乾燥機、ベージュの床、白いキッチンカウンター、壁紙、白い天井) の写真

オースティンにあるお手頃価格の中くらいなモダンスタイルのおしゃれな洗濯室 (L型、ドロップインシンク、フラットパネル扉のキャビネット、白いキャビネット、大理石カウンター、白い壁、セラミックタイルの床、左右配置の洗濯機・乾燥機、ベージュの床、白いキッチンカウンター、塗装板張りの天井、塗装板張りの壁) の写真

Upon Completion
シカゴにある高級な中くらいなトラディショナルスタイルのおしゃれな洗濯室 (L型、エプロンフロントシンク、シェーカースタイル扉のキャビネット、茶色いキャビネット、御影石カウンター、緑のキッチンパネル、木材のキッチンパネル、緑の壁、スレートの床、左右配置の洗濯機・乾燥機、茶色い床、黒いキッチンカウンター、板張り壁、表し梁) の写真
シカゴにある高級な中くらいなトラディショナルスタイルのおしゃれな洗濯室 (L型、エプロンフロントシンク、シェーカースタイル扉のキャビネット、茶色いキャビネット、御影石カウンター、緑のキッチンパネル、木材のキッチンパネル、緑の壁、スレートの床、左右配置の洗濯機・乾燥機、茶色い床、黒いキッチンカウンター、板張り壁、表し梁) の写真
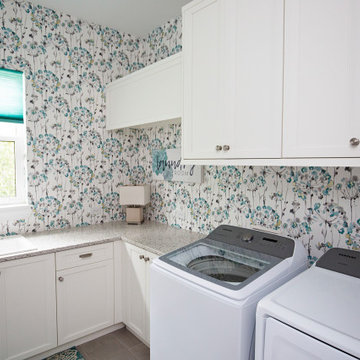
Project Number: MS1037
Design/Manufacturer/Installer: Marquis Fine Cabinetry
Collection: Classico
Finishes: Frosty White
Features: Adjustable Legs/Soft Close (Standard)
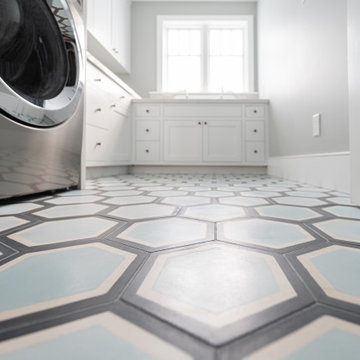
Beautiful laundry with clean lines and open feel. Eurostone quartz counter tops, Ann Sacks backsplash and cement floor tiles.
ロサンゼルスにある高級な広いエクレクティックスタイルのおしゃれな洗濯室 (L型、エプロンフロントシンク、シェーカースタイル扉のキャビネット、白いキャビネット、クオーツストーンカウンター、白いキッチンパネル、レンガのキッチンパネル、白い壁、コンクリートの床、上下配置の洗濯機・乾燥機、青い床、白いキッチンカウンター、レンガ壁) の写真
ロサンゼルスにある高級な広いエクレクティックスタイルのおしゃれな洗濯室 (L型、エプロンフロントシンク、シェーカースタイル扉のキャビネット、白いキャビネット、クオーツストーンカウンター、白いキッチンパネル、レンガのキッチンパネル、白い壁、コンクリートの床、上下配置の洗濯機・乾燥機、青い床、白いキッチンカウンター、レンガ壁) の写真
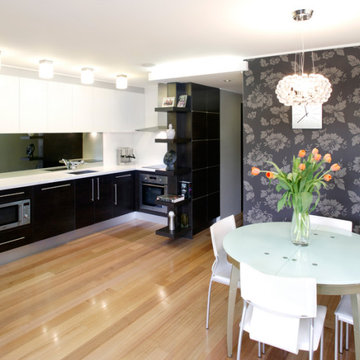
シドニーにある高級な小さなモダンスタイルのおしゃれな洗濯室 (L型、一体型シンク、フラットパネル扉のキャビネット、濃色木目調キャビネット、クオーツストーンカウンター、白いキッチンパネル、石スラブのキッチンパネル、グレーの壁、無垢フローリング、赤い床、白いキッチンカウンター、壁紙) の写真
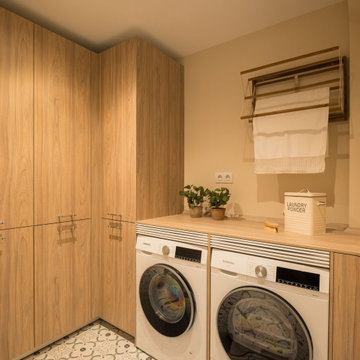
ビルバオにある広いトランジショナルスタイルのおしゃれな洗濯室 (L型、フラットパネル扉のキャビネット、中間色木目調キャビネット、クオーツストーンカウンター、ベージュの壁、磁器タイルの床、左右配置の洗濯機・乾燥機、ベージュのキッチンカウンター、壁紙) の写真
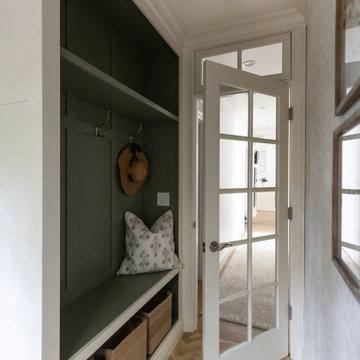
wallpapered laundry room with painted green built ins for the dropzone
サンフランシスコにあるトランジショナルスタイルのおしゃれな洗濯室 (L型、淡色無垢フローリング、壁紙) の写真
サンフランシスコにあるトランジショナルスタイルのおしゃれな洗濯室 (L型、淡色無垢フローリング、壁紙) の写真
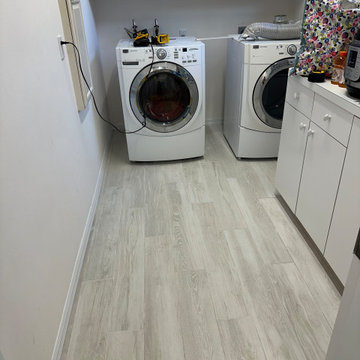
Welcome to Longboat Key! This marks our client's second collaboration with us for their flooring needs. They sought a replacement for all the old tile downstairs and upstairs. Opting for the popular Reserve line in the color Talc, it seamlessly blends with the breathtaking ocean views. The LGK team successfully installed approximately 4,000 square feet of flooring. Stay tuned as we're also working on replacing their staircase!
Ready for your flooring adventure? Reach out to us at 941-587-3804 or book an appointment online at LGKramerFlooring.com
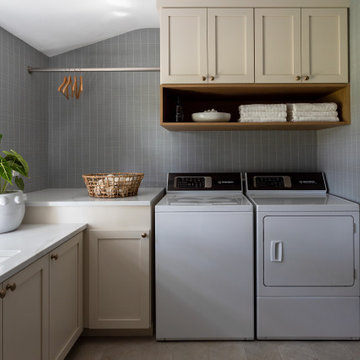
We also added a laundry room, finished with blue plaid wallpaper that matches the built-in cabinet atop the primary vanity. For some contrast, we mixed patterns and textures in the laundry room by laying a hexagonal tile with a creamy linen-looking finish.
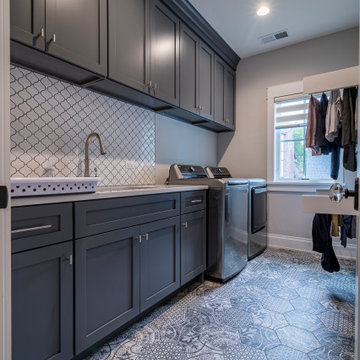
シカゴにあるカントリー風のおしゃれな家事室 (L型、アンダーカウンターシンク、シェーカースタイル扉のキャビネット、青いキャビネット、御影石カウンター、白いキッチンパネル、セラミックタイルのキッチンパネル、ベージュの壁、セラミックタイルの床、左右配置の洗濯機・乾燥機、マルチカラーの床、白いキッチンカウンター、格子天井、羽目板の壁) の写真
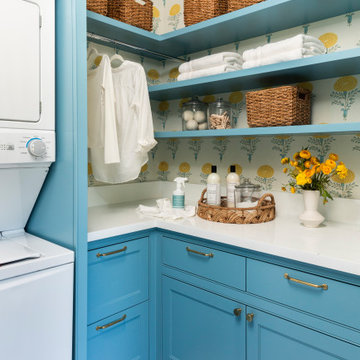
ヒューストンにあるラグジュアリーな小さなカントリー風のおしゃれな洗濯室 (L型、落し込みパネル扉のキャビネット、青いキャビネット、クオーツストーンカウンター、白いキッチンパネル、クオーツストーンのキッチンパネル、磁器タイルの床、上下配置の洗濯機・乾燥機、白いキッチンカウンター、壁紙) の写真
ランドリールーム (L型、全タイプの壁の仕上げ) の写真
5