ランドリールーム (L型、ベージュの壁、全タイプの壁の仕上げ) の写真
絞り込み:
資材コスト
並び替え:今日の人気順
写真 1〜14 枚目(全 14 枚)
1/4

In this renovation, the once-framed closed-in double-door closet in the laundry room was converted to a locker storage system with room for roll-out laundry basket drawer and a broom closet. The laundry soap is contained in the large drawer beside the washing machine. Behind the mirror, an oversized custom medicine cabinet houses small everyday items such as shoe polish, small tools, masks...etc. The off-white cabinetry and slate were existing. To blend in the off-white cabinetry, walnut accents were added with black hardware. The wallcovering was custom-designed to feature line drawings of the owner's various dog breeds. A magnetic chalkboard for pinning up art creations and important reminders finishes off the side gable next to the full-size upright freezer unit.
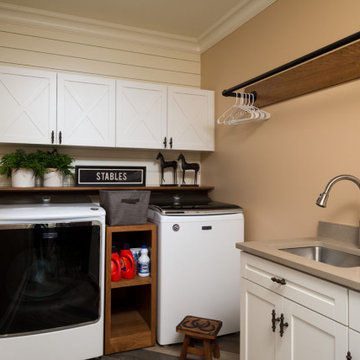
他の地域にあるラスティックスタイルのおしゃれな洗濯室 (L型、シングルシンク、白いキャビネット、ベージュの壁、左右配置の洗濯機・乾燥機、グレーのキッチンカウンター、塗装板張りの壁) の写真

The brief for this grand old Taringa residence was to blur the line between old and new. We renovated the 1910 Queenslander, restoring the enclosed front sleep-out to the original balcony and designing a new split staircase as a nod to tradition, while retaining functionality to access the tiered front yard. We added a rear extension consisting of a new master bedroom suite, larger kitchen, and family room leading to a deck that overlooks a leafy surround. A new laundry and utility rooms were added providing an abundance of purposeful storage including a laundry chute connecting them.
Selection of materials, finishes and fixtures were thoughtfully considered so as to honour the history while providing modern functionality. Colour was integral to the design giving a contemporary twist on traditional colours.
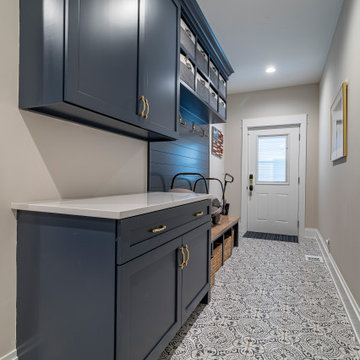
シカゴにあるカントリー風のおしゃれな家事室 (格子天井、L型、シェーカースタイル扉のキャビネット、青いキャビネット、御影石カウンター、白いキッチンパネル、セラミックタイルのキッチンパネル、ベージュの壁、セラミックタイルの床、マルチカラーの床、白いキッチンカウンター、羽目板の壁) の写真
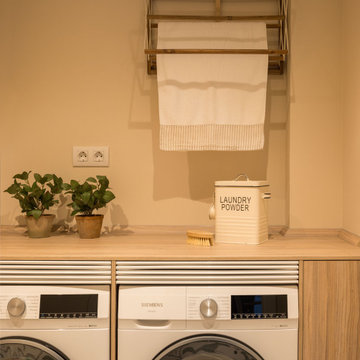
ビルバオにある広いトランジショナルスタイルのおしゃれな洗濯室 (L型、フラットパネル扉のキャビネット、中間色木目調キャビネット、クオーツストーンカウンター、ベージュの壁、磁器タイルの床、左右配置の洗濯機・乾燥機、ベージュのキッチンカウンター、壁紙) の写真

In this renovation, the once-framed closed-in double-door closet in the laundry room was converted to a locker storage system with room for roll-out laundry basket drawer and a broom closet. The laundry soap is contained in the large drawer beside the washing machine. Behind the mirror, an oversized custom medicine cabinet houses small everyday items such as shoe polish, small tools, masks...etc. The off-white cabinetry and slate were existing. To blend in the off-white cabinetry, walnut accents were added with black hardware.

シカゴにあるカントリー風のおしゃれな家事室 (格子天井、L型、シェーカースタイル扉のキャビネット、青いキャビネット、御影石カウンター、白いキッチンパネル、セラミックタイルのキッチンパネル、ベージュの壁、セラミックタイルの床、マルチカラーの床、白いキッチンカウンター、羽目板の壁) の写真
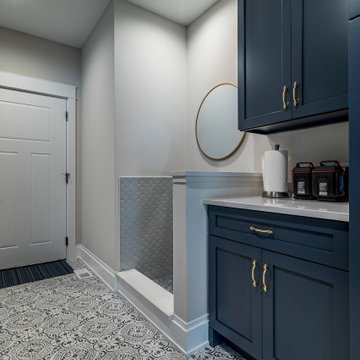
シカゴにあるカントリー風のおしゃれな家事室 (格子天井、L型、シェーカースタイル扉のキャビネット、青いキャビネット、御影石カウンター、白いキッチンパネル、セラミックタイルのキッチンパネル、ベージュの壁、セラミックタイルの床、マルチカラーの床、白いキッチンカウンター、羽目板の壁) の写真
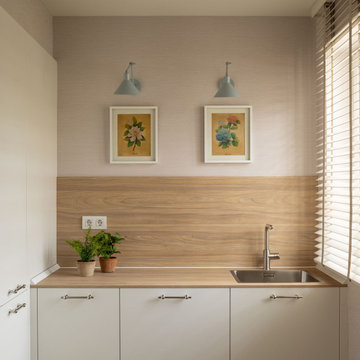
ビルバオにある中くらいなトランジショナルスタイルのおしゃれな洗濯室 (L型、ドロップインシンク、フラットパネル扉のキャビネット、白いキャビネット、クオーツストーンカウンター、茶色いキッチンパネル、クオーツストーンのキッチンパネル、ベージュの壁、磁器タイルの床、目隠し付き洗濯機・乾燥機、茶色いキッチンカウンター、壁紙) の写真
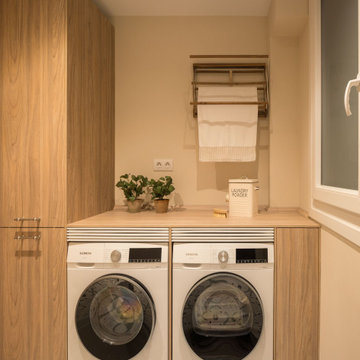
ビルバオにある広いトランジショナルスタイルのおしゃれな洗濯室 (L型、フラットパネル扉のキャビネット、中間色木目調キャビネット、クオーツストーンカウンター、ベージュの壁、磁器タイルの床、左右配置の洗濯機・乾燥機、ベージュのキッチンカウンター、壁紙) の写真
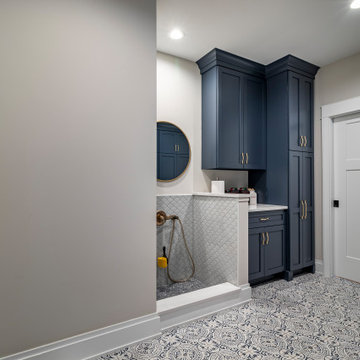
シカゴにあるカントリー風のおしゃれな家事室 (L型、シェーカースタイル扉のキャビネット、青いキャビネット、御影石カウンター、白いキッチンカウンター、白いキッチンパネル、セラミックタイルのキッチンパネル、ベージュの壁、セラミックタイルの床、マルチカラーの床、格子天井、羽目板の壁) の写真
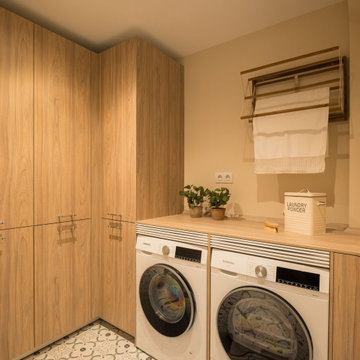
ビルバオにある広いトランジショナルスタイルのおしゃれな洗濯室 (L型、フラットパネル扉のキャビネット、中間色木目調キャビネット、クオーツストーンカウンター、ベージュの壁、磁器タイルの床、左右配置の洗濯機・乾燥機、ベージュのキッチンカウンター、壁紙) の写真
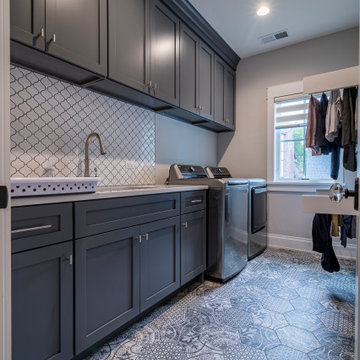
シカゴにあるカントリー風のおしゃれな家事室 (L型、アンダーカウンターシンク、シェーカースタイル扉のキャビネット、青いキャビネット、御影石カウンター、白いキッチンパネル、セラミックタイルのキッチンパネル、ベージュの壁、セラミックタイルの床、左右配置の洗濯機・乾燥機、マルチカラーの床、白いキッチンカウンター、格子天井、羽目板の壁) の写真
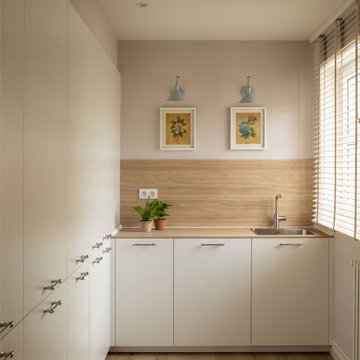
ビルバオにある中くらいなトランジショナルスタイルのおしゃれな洗濯室 (L型、ドロップインシンク、フラットパネル扉のキャビネット、白いキャビネット、クオーツストーンカウンター、茶色いキッチンパネル、クオーツストーンのキッチンパネル、ベージュの壁、磁器タイルの床、目隠し付き洗濯機・乾燥機、茶色いキッチンカウンター、壁紙) の写真
ランドリールーム (L型、ベージュの壁、全タイプの壁の仕上げ) の写真
1