広いランドリールーム (L型) の写真
絞り込み:
資材コスト
並び替え:今日の人気順
写真 81〜100 枚目(全 1,634 枚)
1/3

Before we started this dream laundry room was a draughty lean-to with all sorts of heating and plumbing on show. Now all of that is stylishly housed but still easily accessible and surrounded by storage.
Contemporary, charcoal wood grain and knurled brass handles give these shaker doors a cool, modern edge.

The Holloway blends the recent revival of mid-century aesthetics with the timelessness of a country farmhouse. Each façade features playfully arranged windows tucked under steeply pitched gables. Natural wood lapped siding emphasizes this homes more modern elements, while classic white board & batten covers the core of this house. A rustic stone water table wraps around the base and contours down into the rear view-out terrace.
Inside, a wide hallway connects the foyer to the den and living spaces through smooth case-less openings. Featuring a grey stone fireplace, tall windows, and vaulted wood ceiling, the living room bridges between the kitchen and den. The kitchen picks up some mid-century through the use of flat-faced upper and lower cabinets with chrome pulls. Richly toned wood chairs and table cap off the dining room, which is surrounded by windows on three sides. The grand staircase, to the left, is viewable from the outside through a set of giant casement windows on the upper landing. A spacious master suite is situated off of this upper landing. Featuring separate closets, a tiled bath with tub and shower, this suite has a perfect view out to the rear yard through the bedroom's rear windows. All the way upstairs, and to the right of the staircase, is four separate bedrooms. Downstairs, under the master suite, is a gymnasium. This gymnasium is connected to the outdoors through an overhead door and is perfect for athletic activities or storing a boat during cold months. The lower level also features a living room with a view out windows and a private guest suite.
Architect: Visbeen Architects
Photographer: Ashley Avila Photography
Builder: AVB Inc.

ニューヨークにある高級な広いトランジショナルスタイルのおしゃれな洗濯室 (L型、スロップシンク、オープンシェルフ、白いキャビネット、人工大理石カウンター、ベージュの壁、トラバーチンの床、左右配置の洗濯機・乾燥機、グレーのキッチンカウンター) の写真
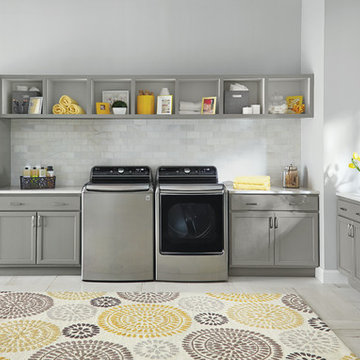
This laundry room features a playful open design with plenty of counter and storage space.
ニューヨークにある広いコンテンポラリースタイルのおしゃれな洗濯室 (L型、人工大理石カウンター、白い壁、大理石の床、左右配置の洗濯機・乾燥機、落し込みパネル扉のキャビネット、グレーのキャビネット) の写真
ニューヨークにある広いコンテンポラリースタイルのおしゃれな洗濯室 (L型、人工大理石カウンター、白い壁、大理石の床、左右配置の洗濯機・乾燥機、落し込みパネル扉のキャビネット、グレーのキャビネット) の写真
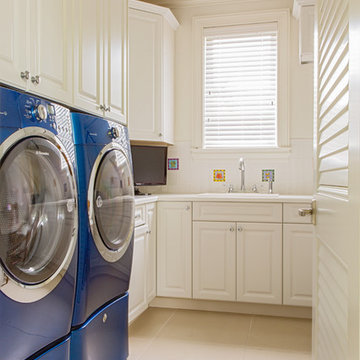
Modest priced cabinetry with a custom flair. We brought the cabinets over the washer and dryer down to finish flush to give a built in look. Simple white dal tile backsplash is accented with custom, hand painted inserts.

シアトルにあるラグジュアリーな広いモダンスタイルのおしゃれな洗濯室 (L型、アンダーカウンターシンク、フラットパネル扉のキャビネット、濃色木目調キャビネット、クオーツストーンカウンター、白いキッチンパネル、セラミックタイルのキッチンパネル、白い壁、セラミックタイルの床、左右配置の洗濯機・乾燥機、グレーの床、白いキッチンカウンター) の写真
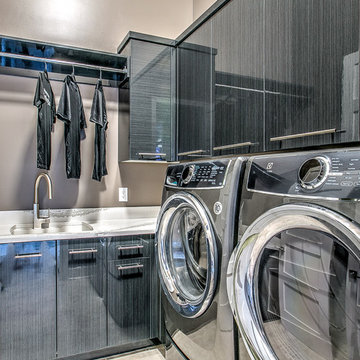
オマハにある広いトランジショナルスタイルのおしゃれな洗濯室 (L型、シングルシンク、フラットパネル扉のキャビネット、人工大理石カウンター、ベージュの壁、磁器タイルの床、左右配置の洗濯機・乾燥機、グレーのキャビネット) の写真

Rolling laundry hampers help the family keep their whites and darks separated. Striped Marmolium flooring adds a fun effect!
Debbie Schwab Photography
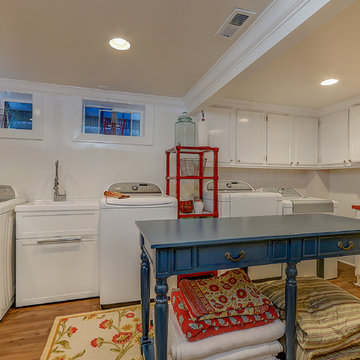
サンタバーバラにある高級な広いトランジショナルスタイルのおしゃれな家事室 (L型、スロップシンク、落し込みパネル扉のキャビネット、白いキャビネット、木材カウンター、ベージュの壁、無垢フローリング、左右配置の洗濯機・乾燥機、茶色い床、赤いキッチンカウンター) の写真
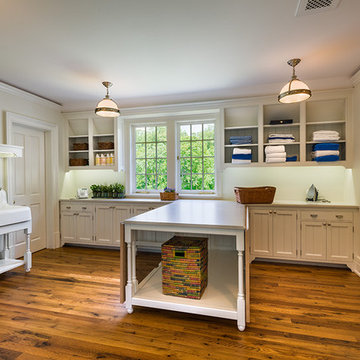
Tom Crane
フィラデルフィアにある高級な広いトラディショナルスタイルのおしゃれな洗濯室 (エプロンフロントシンク、白いキャビネット、L型、シェーカースタイル扉のキャビネット、木材カウンター、白い壁、淡色無垢フローリング、左右配置の洗濯機・乾燥機、茶色い床、ベージュのキッチンカウンター) の写真
フィラデルフィアにある高級な広いトラディショナルスタイルのおしゃれな洗濯室 (エプロンフロントシンク、白いキャビネット、L型、シェーカースタイル扉のキャビネット、木材カウンター、白い壁、淡色無垢フローリング、左右配置の洗濯機・乾燥機、茶色い床、ベージュのキッチンカウンター) の写真
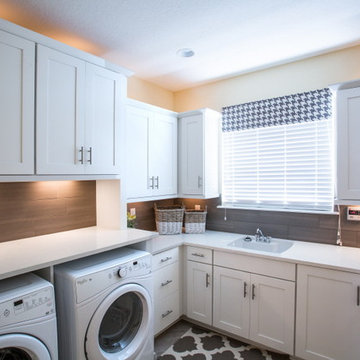
"Spectrum of white tones with subtle muted grays. Chunks of polished stones highlight this stylish piece. Modern elegance."
ローリーにある広いトラディショナルスタイルのおしゃれな洗濯室 (アンダーカウンターシンク、白いキャビネット、クオーツストーンカウンター、左右配置の洗濯機・乾燥機、L型、シェーカースタイル扉のキャビネット、ベージュの壁) の写真
ローリーにある広いトラディショナルスタイルのおしゃれな洗濯室 (アンダーカウンターシンク、白いキャビネット、クオーツストーンカウンター、左右配置の洗濯機・乾燥機、L型、シェーカースタイル扉のキャビネット、ベージュの壁) の写真

This large mudroom features a custom dog wash, ample storage with lockers, cubbies and cabinets and a custom bench with divided shoe storage underneath. On the floor is a concrete looking porcelain tile. It's a perfect space to come into year round and to store year round equipment and clothes like jackets and hats.
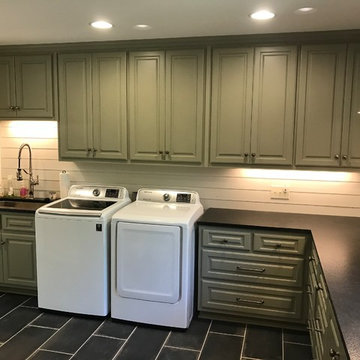
他の地域にある広いトランジショナルスタイルのおしゃれな洗濯室 (L型、アンダーカウンターシンク、レイズドパネル扉のキャビネット、緑のキャビネット、白い壁、左右配置の洗濯機・乾燥機、黒い床、黒いキッチンカウンター、ソープストーンカウンター) の写真
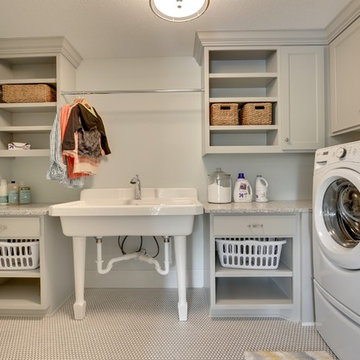
Spacious laundry room with large utility sink, open shelves, plenty of cabinets and a vintage deco-inspired mirco-hexagonal tile floor.
Photography by Spacecrafting
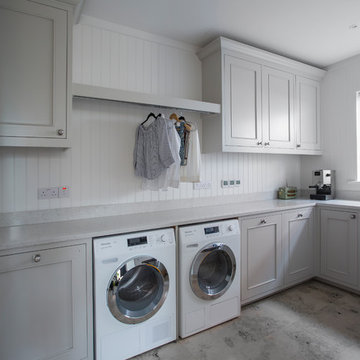
他の地域にある広いコンテンポラリースタイルのおしゃれなランドリールーム (L型、シングルシンク、落し込みパネル扉のキャビネット、グレーのキャビネット、白い壁、左右配置の洗濯機・乾燥機) の写真
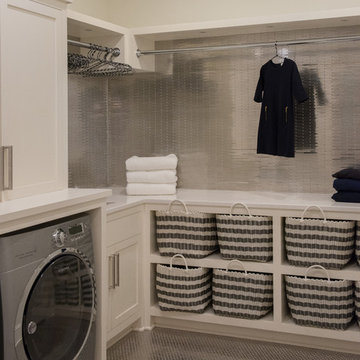
Jane Beiles Photography
ニューヨークにあるラグジュアリーな広いビーチスタイルのおしゃれな洗濯室 (L型、オープンシェルフ、白いキャビネット、人工大理石カウンター、白い壁、磁器タイルの床、左右配置の洗濯機・乾燥機、アンダーカウンターシンク) の写真
ニューヨークにあるラグジュアリーな広いビーチスタイルのおしゃれな洗濯室 (L型、オープンシェルフ、白いキャビネット、人工大理石カウンター、白い壁、磁器タイルの床、左右配置の洗濯機・乾燥機、アンダーカウンターシンク) の写真
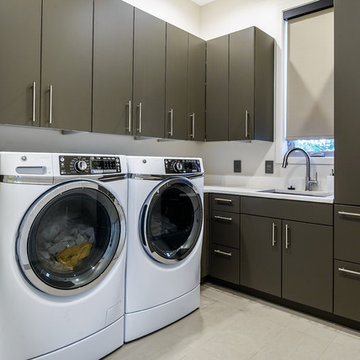
Utility Room - Adriatic door style in Mink. - Designer: Brian Bene' at TOPCO Distributing. Interior design by Karen Landreth and Melonnie Summers of L&M Designs. - Photographer: Robert Trawick of Six One Six Studios.
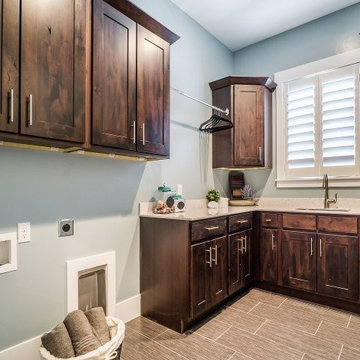
Laundry room with dark wood cabinets.
ソルトレイクシティにある広いトランジショナルスタイルのおしゃれな洗濯室 (L型、アンダーカウンターシンク、シェーカースタイル扉のキャビネット、濃色木目調キャビネット、珪岩カウンター、青い壁、セラミックタイルの床) の写真
ソルトレイクシティにある広いトランジショナルスタイルのおしゃれな洗濯室 (L型、アンダーカウンターシンク、シェーカースタイル扉のキャビネット、濃色木目調キャビネット、珪岩カウンター、青い壁、セラミックタイルの床) の写真

Laundry room cabinets by Hayes Cabinetry, 3cm quartz counters by caesarstone, Bosch laundry. Brizo plumbing fixture and Shaw industries tile flooring

エセックスにあるラグジュアリーな広いトラディショナルスタイルのおしゃれな家事室 (L型、エプロンフロントシンク、フラットパネル扉のキャビネット、グレーのキャビネット、人工大理石カウンター、グレーの壁、トラバーチンの床、左右配置の洗濯機・乾燥機、ベージュの床、白いキッチンカウンター) の写真
広いランドリールーム (L型) の写真
5