ランドリールーム (L型、エプロンフロントシンク、青い壁) の写真
絞り込み:
資材コスト
並び替え:今日の人気順
写真 1〜14 枚目(全 14 枚)
1/4

Mark Lohman
ロサンゼルスにある中くらいなエクレクティックスタイルのおしゃれな洗濯室 (エプロンフロントシンク、シェーカースタイル扉のキャビネット、白いキャビネット、クオーツストーンカウンター、青い壁、塗装フローリング、左右配置の洗濯機・乾燥機、白い床、L型、ベージュのキッチンカウンター) の写真
ロサンゼルスにある中くらいなエクレクティックスタイルのおしゃれな洗濯室 (エプロンフロントシンク、シェーカースタイル扉のキャビネット、白いキャビネット、クオーツストーンカウンター、青い壁、塗装フローリング、左右配置の洗濯機・乾燥機、白い床、L型、ベージュのキッチンカウンター) の写真
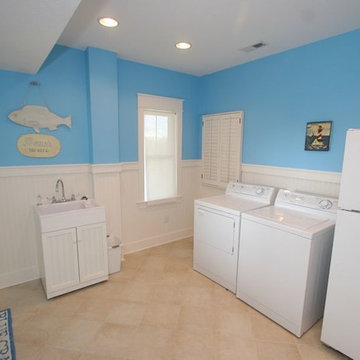
他の地域にあるお手頃価格の中くらいなビーチスタイルのおしゃれな家事室 (L型、エプロンフロントシンク、白いキャビネット、人工大理石カウンター、青い壁、セラミックタイルの床、左右配置の洗濯機・乾燥機、落し込みパネル扉のキャビネット) の写真

ダラスにあるトラディショナルスタイルのおしゃれな洗濯室 (L型、エプロンフロントシンク、落し込みパネル扉のキャビネット、緑のキャビネット、青い壁、レンガの床、左右配置の洗濯機・乾燥機、赤い床、白いキッチンカウンター、壁紙) の写真

シカゴにあるトラディショナルスタイルのおしゃれな洗濯室 (L型、エプロンフロントシンク、シェーカースタイル扉のキャビネット、グレーのキャビネット、青い壁、濃色無垢フローリング、左右配置の洗濯機・乾燥機、茶色い床、白いキッチンカウンター) の写真
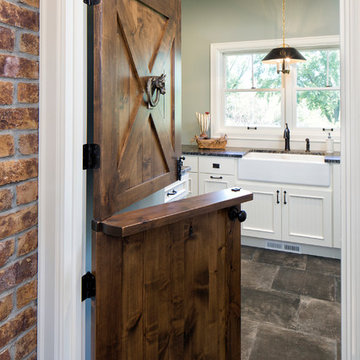
Photography: Landmark Photography
ミネアポリスにあるラグジュアリーな広いカントリー風のおしゃれな洗濯室 (L型、エプロンフロントシンク、落し込みパネル扉のキャビネット、白いキャビネット、御影石カウンター、青い壁) の写真
ミネアポリスにあるラグジュアリーな広いカントリー風のおしゃれな洗濯室 (L型、エプロンフロントシンク、落し込みパネル扉のキャビネット、白いキャビネット、御影石カウンター、青い壁) の写真
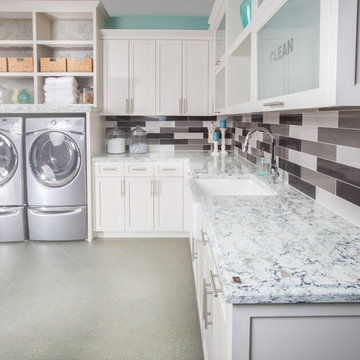
Cambria
ミネアポリスにある広いトランジショナルスタイルのおしゃれなランドリールーム (L型、エプロンフロントシンク、シェーカースタイル扉のキャビネット、白いキャビネット、クオーツストーンカウンター、青い壁、ラミネートの床、左右配置の洗濯機・乾燥機) の写真
ミネアポリスにある広いトランジショナルスタイルのおしゃれなランドリールーム (L型、エプロンフロントシンク、シェーカースタイル扉のキャビネット、白いキャビネット、クオーツストーンカウンター、青い壁、ラミネートの床、左右配置の洗濯機・乾燥機) の写真

A Distinctly Contemporary West Indies
4 BEDROOMS | 4 BATHS | 3 CAR GARAGE | 3,744 SF
The Milina is one of John Cannon Home’s most contemporary homes to date, featuring a well-balanced floor plan filled with character, color and light. Oversized wood and gold chandeliers add a touch of glamour, accent pieces are in creamy beige and Cerulean blue. Disappearing glass walls transition the great room to the expansive outdoor entertaining spaces. The Milina’s dining room and contemporary kitchen are warm and congenial. Sited on one side of the home, the master suite with outdoor courtroom shower is a sensual
retreat. Gene Pollux Photography
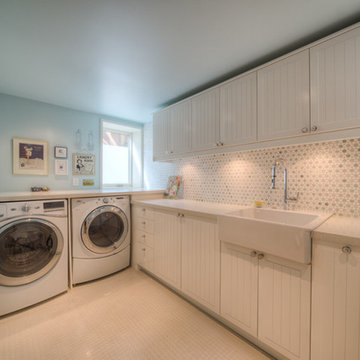
Shane Fester
トロントにある中くらいなトランジショナルスタイルのおしゃれな家事室 (L型、エプロンフロントシンク、白いキャビネット、クオーツストーンカウンター、青い壁、左右配置の洗濯機・乾燥機、落し込みパネル扉のキャビネット) の写真
トロントにある中くらいなトランジショナルスタイルのおしゃれな家事室 (L型、エプロンフロントシンク、白いキャビネット、クオーツストーンカウンター、青い壁、左右配置の洗濯機・乾燥機、落し込みパネル扉のキャビネット) の写真
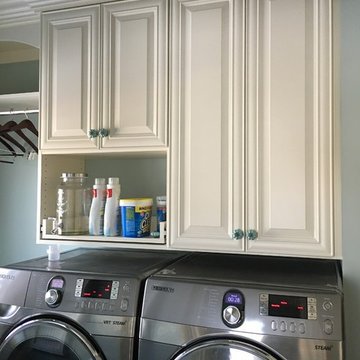
Laundry Room with pull-out shelf in upper cabinet. Doors to the right open to a clothes chute in the wall.
ミネアポリスにあるお手頃価格の中くらいなトラディショナルスタイルのおしゃれな家事室 (L型、エプロンフロントシンク、レイズドパネル扉のキャビネット、白いキャビネット、青い壁、セラミックタイルの床、左右配置の洗濯機・乾燥機) の写真
ミネアポリスにあるお手頃価格の中くらいなトラディショナルスタイルのおしゃれな家事室 (L型、エプロンフロントシンク、レイズドパネル扉のキャビネット、白いキャビネット、青い壁、セラミックタイルの床、左右配置の洗濯機・乾燥機) の写真
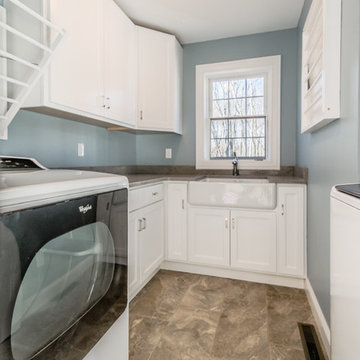
ニューヨークにある中くらいなトラディショナルスタイルのおしゃれな洗濯室 (L型、エプロンフロントシンク、シェーカースタイル扉のキャビネット、白いキャビネット、青い壁、クッションフロア、左右配置の洗濯機・乾燥機) の写真

Total first floor renovation in Bridgewater, NJ. This young family added 50% more space and storage to their home without moving. By reorienting rooms and using their existing space more creatively, we were able to achieve all their wishes. This comprehensive 8 month renovation included:
1-removal of a wall between the kitchen and old dining room to double the kitchen space.
2-closure of a window in the family room to reorient the flow and create a 186" long bookcase/storage/tv area with seating now facing the new kitchen.
3-a dry bar
4-a dining area in the kitchen/family room
5-total re-think of the laundry room to get them organized and increase storage/functionality
6-moving the dining room location and office
7-new ledger stone fireplace
8-enlarged opening to new dining room and custom iron handrail and balusters
9-2,000 sf of new 5" plank red oak flooring in classic grey color with color ties on ceiling in family room to match
10-new window in kitchen
11-custom iron hood in kitchen
12-creative use of tile
13-new trim throughout
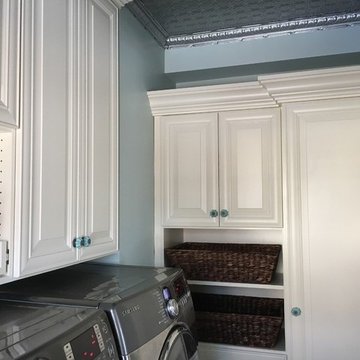
Customized cabinet heights to accommodate variances in ceiling.
ミネアポリスにあるお手頃価格の中くらいなトラディショナルスタイルのおしゃれな家事室 (L型、エプロンフロントシンク、レイズドパネル扉のキャビネット、白いキャビネット、青い壁、セラミックタイルの床、左右配置の洗濯機・乾燥機) の写真
ミネアポリスにあるお手頃価格の中くらいなトラディショナルスタイルのおしゃれな家事室 (L型、エプロンフロントシンク、レイズドパネル扉のキャビネット、白いキャビネット、青い壁、セラミックタイルの床、左右配置の洗濯機・乾燥機) の写真
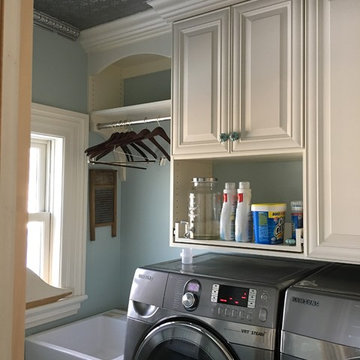
Laundry Room with pull-out shelf in upper cabinet. Custom corbels and valance dress up the hanging space above sink.
ミネアポリスにあるお手頃価格の中くらいなトラディショナルスタイルのおしゃれな家事室 (L型、エプロンフロントシンク、レイズドパネル扉のキャビネット、白いキャビネット、青い壁、セラミックタイルの床、左右配置の洗濯機・乾燥機) の写真
ミネアポリスにあるお手頃価格の中くらいなトラディショナルスタイルのおしゃれな家事室 (L型、エプロンフロントシンク、レイズドパネル扉のキャビネット、白いキャビネット、青い壁、セラミックタイルの床、左右配置の洗濯機・乾燥機) の写真
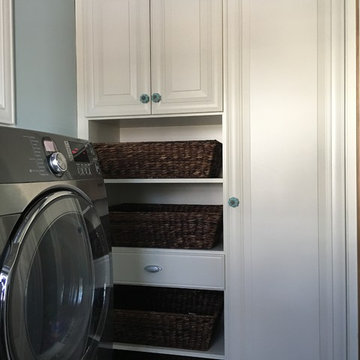
Tall broom and cleaning supply cabinet. Open shelves for baskets for each member of the family.
ミネアポリスにあるお手頃価格の中くらいなトラディショナルスタイルのおしゃれな家事室 (L型、エプロンフロントシンク、レイズドパネル扉のキャビネット、白いキャビネット、青い壁、セラミックタイルの床、左右配置の洗濯機・乾燥機) の写真
ミネアポリスにあるお手頃価格の中くらいなトラディショナルスタイルのおしゃれな家事室 (L型、エプロンフロントシンク、レイズドパネル扉のキャビネット、白いキャビネット、青い壁、セラミックタイルの床、左右配置の洗濯機・乾燥機) の写真
ランドリールーム (L型、エプロンフロントシンク、青い壁) の写真
1