ランドリールーム (ll型、ベージュの壁、洗濯乾燥機、上下配置の洗濯機・乾燥機) の写真
絞り込み:
資材コスト
並び替え:今日の人気順
写真 1〜20 枚目(全 265 枚)
1/5

Two adjoining challenging small spaces with three functions transformed into one great space: Laundry Room, Full Bathroom & Utility Room.
ニューヨークにあるお手頃価格の小さなトラディショナルスタイルのおしゃれな家事室 (ll型、アンダーカウンターシンク、レイズドパネル扉のキャビネット、ベージュのキャビネット、クオーツストーンカウンター、ベージュの壁、クッションフロア、上下配置の洗濯機・乾燥機、グレーの床、白いキッチンカウンター) の写真
ニューヨークにあるお手頃価格の小さなトラディショナルスタイルのおしゃれな家事室 (ll型、アンダーカウンターシンク、レイズドパネル扉のキャビネット、ベージュのキャビネット、クオーツストーンカウンター、ベージュの壁、クッションフロア、上下配置の洗濯機・乾燥機、グレーの床、白いキッチンカウンター) の写真

Dale Lang NW Architectural Photography
シアトルにあるお手頃価格の小さなトラディショナルスタイルのおしゃれな洗濯室 (シェーカースタイル扉のキャビネット、淡色木目調キャビネット、コルクフローリング、上下配置の洗濯機・乾燥機、ll型、クオーツストーンカウンター、茶色い床、ベージュの壁、白いキッチンカウンター) の写真
シアトルにあるお手頃価格の小さなトラディショナルスタイルのおしゃれな洗濯室 (シェーカースタイル扉のキャビネット、淡色木目調キャビネット、コルクフローリング、上下配置の洗濯機・乾燥機、ll型、クオーツストーンカウンター、茶色い床、ベージュの壁、白いキッチンカウンター) の写真

This was a tight laundry room with custom cabinets.
ワシントンD.C.にある高級な小さなトラディショナルスタイルのおしゃれな洗濯室 (ll型、白いキャビネット、ガラスカウンター、ベージュの壁、濃色無垢フローリング、上下配置の洗濯機・乾燥機、レイズドパネル扉のキャビネット) の写真
ワシントンD.C.にある高級な小さなトラディショナルスタイルのおしゃれな洗濯室 (ll型、白いキャビネット、ガラスカウンター、ベージュの壁、濃色無垢フローリング、上下配置の洗濯機・乾燥機、レイズドパネル扉のキャビネット) の写真

A love of color and cats was the inspiration for this custom closet to accommodate a litter box. Flooring is Marmoleum which is very resilient. This remodel and addition was designed and built by Meadowlark Design+Build in Ann Arbor, Michigan. Photo credits Sean Carter
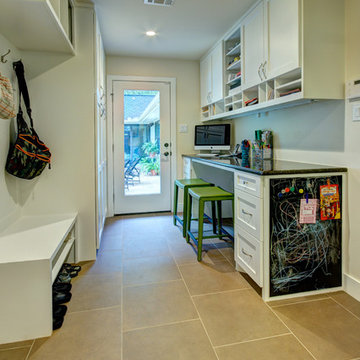
Christopher Davison, AIA
オースティンにある高級な中くらいなトランジショナルスタイルのおしゃれな家事室 (ll型、シェーカースタイル扉のキャビネット、白いキャビネット、御影石カウンター、ベージュの壁、ライムストーンの床、上下配置の洗濯機・乾燥機) の写真
オースティンにある高級な中くらいなトランジショナルスタイルのおしゃれな家事室 (ll型、シェーカースタイル扉のキャビネット、白いキャビネット、御影石カウンター、ベージュの壁、ライムストーンの床、上下配置の洗濯機・乾燥機) の写真
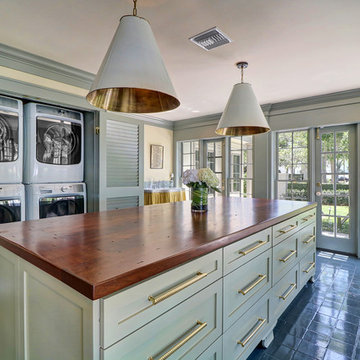
The extensive renovation of this Colonial Revival influenced residence aimed to blend historic period details with modern amenities. Challenges for this project were that the existing front entry porch and side sunroom were structurally unsound with considerable settling, water damage and damage to the shingle roof structure. This necessitated the total demolition and rebuilding of these spaces, but with modern materials that resemble the existing characteristics of this residence. A new flat roof structure with ornamental railing systems were utilized in place of the original roof design.
An ARDA for Renovation Design goes to
Roney Design Group, LLC
Designers: Tim Roney with Interior Design by HomeOwner, Florida's Finest
From: St. Petersburg, Florida

タンパにあるラグジュアリーな中くらいなトラディショナルスタイルのおしゃれな洗濯室 (ll型、アンダーカウンターシンク、シェーカースタイル扉のキャビネット、青いキャビネット、大理石カウンター、ベージュの壁、セラミックタイルの床、上下配置の洗濯機・乾燥機、ベージュの床、グレーのキッチンカウンター) の写真
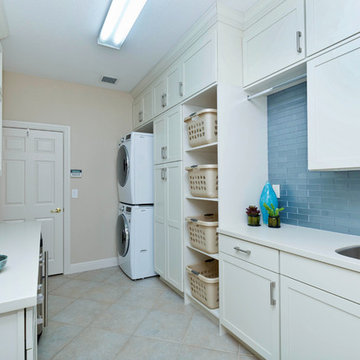
Roseanne Valenza Photography
Had the pleasure to work on this beauty over the years. Check out the before and after gallery to see the the dramatic transformations that took place.

Spcacecrafters
ミネアポリスにある高級な中くらいなトラディショナルスタイルのおしゃれなランドリールーム (ll型、フラットパネル扉のキャビネット、ベージュのキャビネット、ラミネートカウンター、ベージュの壁、クッションフロア、上下配置の洗濯機・乾燥機、マルチカラーの床、ベージュのキッチンカウンター) の写真
ミネアポリスにある高級な中くらいなトラディショナルスタイルのおしゃれなランドリールーム (ll型、フラットパネル扉のキャビネット、ベージュのキャビネット、ラミネートカウンター、ベージュの壁、クッションフロア、上下配置の洗濯機・乾燥機、マルチカラーの床、ベージュのキッチンカウンター) の写真

Two pullout hampers were incorporated into the base cabinet storage in this laundry room. Sea grass paint was chosen for the cabinets and topped with a marble countertop.

Complete Accessory Dwelling Unit Build
Hallway with Stacking Laundry units
ロサンゼルスにあるお手頃価格の小さな北欧スタイルのおしゃれなランドリークローゼット (上下配置の洗濯機・乾燥機、茶色い床、ll型、フラットパネル扉のキャビネット、白いキャビネット、白いキッチンカウンター、御影石カウンター、ベージュの壁、ラミネートの床、ベージュの天井、ドロップインシンク) の写真
ロサンゼルスにあるお手頃価格の小さな北欧スタイルのおしゃれなランドリークローゼット (上下配置の洗濯機・乾燥機、茶色い床、ll型、フラットパネル扉のキャビネット、白いキャビネット、白いキッチンカウンター、御影石カウンター、ベージュの壁、ラミネートの床、ベージュの天井、ドロップインシンク) の写真

他の地域にある小さなおしゃれなランドリークローゼット (ll型、ドロップインシンク、落し込みパネル扉のキャビネット、中間色木目調キャビネット、ラミネートカウンター、ベージュの壁、セラミックタイルの床、上下配置の洗濯機・乾燥機) の写真

This beautiful modern farmhouse kitchen is refreshing and playful, finished in a light blue paint, accented by white, geometric designs in the flooring and backsplash. Double stacked washer-dryer units are fit snugly within the galley cabinetry, and a pull-out drying rack sits centred on the back wall. The capacity of this productivity-driven space is accentuated by two pull-out laundry hampers and a large, white farmhouse sink. All in all, this is a sweet and stylish laundry room designed for ultimate functionality.
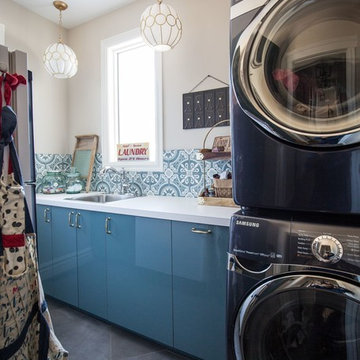
カルガリーにあるお手頃価格の中くらいなカントリー風のおしゃれな家事室 (ll型、アンダーカウンターシンク、フラットパネル扉のキャビネット、青いキャビネット、人工大理石カウンター、ベージュの壁、磁器タイルの床、上下配置の洗濯機・乾燥機、グレーの床) の写真

ミネアポリスにある小さなトラディショナルスタイルのおしゃれな家事室 (ll型、アンダーカウンターシンク、レイズドパネル扉のキャビネット、白いキャビネット、御影石カウンター、白いキッチンパネル、セラミックタイルのキッチンパネル、ベージュの壁、クッションフロア、上下配置の洗濯機・乾燥機、ベージュの床、白いキッチンカウンター、壁紙) の写真
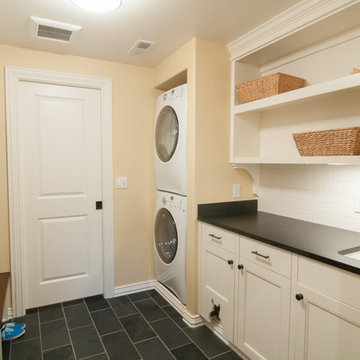
シアトルにある小さなコンテンポラリースタイルのおしゃれな家事室 (ll型、アンダーカウンターシンク、落し込みパネル扉のキャビネット、白いキャビネット、ベージュの壁、セラミックタイルの床、上下配置の洗濯機・乾燥機、黒い床) の写真

Our client decided to move back into her family home to take care of her aging father. A remodel and size-appropriate addition transformed this home to allow both generations to live safely and comfortably. The addition allowed for a first floor master suite designed with aging-in-place design strategies. This remodel and addition was designed and built by Meadowlark Design+Build in Ann Arbor, Michigan. Photo credits Sean Carter

A contemporary holiday home located on Victoria's Mornington Peninsula featuring rammed earth walls, timber lined ceilings and flagstone floors. This home incorporates strong, natural elements and the joinery throughout features custom, stained oak timber cabinetry and natural limestone benchtops. With a nod to the mid century modern era and a balance of natural, warm elements this home displays a uniquely Australian design style. This home is a cocoon like sanctuary for rejuvenation and relaxation with all the modern conveniences one could wish for thoughtfully integrated.

シアトルにある高級な小さなカントリー風のおしゃれな洗濯室 (ll型、落し込みパネル扉のキャビネット、白いキャビネット、白いキッチンパネル、磁器タイルのキッチンパネル、ベージュの壁、無垢フローリング、上下配置の洗濯機・乾燥機、グレーのキッチンカウンター、スロップシンク) の写真

Before & After Floor Plans
ニューヨークにあるお手頃価格の小さなトラディショナルスタイルのおしゃれな家事室 (ll型、アンダーカウンターシンク、レイズドパネル扉のキャビネット、ベージュのキャビネット、クオーツストーンカウンター、ベージュの壁、クッションフロア、上下配置の洗濯機・乾燥機、グレーの床、白いキッチンカウンター) の写真
ニューヨークにあるお手頃価格の小さなトラディショナルスタイルのおしゃれな家事室 (ll型、アンダーカウンターシンク、レイズドパネル扉のキャビネット、ベージュのキャビネット、クオーツストーンカウンター、ベージュの壁、クッションフロア、上下配置の洗濯機・乾燥機、グレーの床、白いキッチンカウンター) の写真
ランドリールーム (ll型、ベージュの壁、洗濯乾燥機、上下配置の洗濯機・乾燥機) の写真
1