洗濯室 (ll型、ベージュの壁、黒い壁) の写真
絞り込み:
資材コスト
並び替え:今日の人気順
写真 1〜20 枚目(全 969 枚)
1/5

This "perfect-sized" laundry room is just off the mudroom and can be closed off from the rest of the house. The large window makes the space feel large and open. A custom designed wall of shelving and specialty cabinets accommodates everything necessary for day-to-day laundry needs. This custom home was designed and built by Meadowlark Design+Build in Ann Arbor, Michigan. Photography by Joshua Caldwell.

シカゴにあるお手頃価格の中くらいなカントリー風のおしゃれな洗濯室 (ll型、シェーカースタイル扉のキャビネット、黄色いキャビネット、クオーツストーンカウンター、ベージュキッチンパネル、塗装板のキッチンパネル、ベージュの壁、セラミックタイルの床、左右配置の洗濯機・乾燥機、白い床、黒いキッチンカウンター、壁紙) の写真

シドニーにある巨大なトランジショナルスタイルのおしゃれな洗濯室 (シェーカースタイル扉のキャビネット、上下配置の洗濯機・乾燥機、ll型、エプロンフロントシンク、グレーのキャビネット、ベージュの壁、レンガの床、赤い床、白いキッチンカウンター、塗装板張りの壁) の写真

Laundry.
Elegant simplicity, dominated by spaciousness, ample natural lighting, simple & functional layout with restrained fixtures, ambient wall lighting, and refined material palette.

グランドラピッズにある高級な広いビーチスタイルのおしゃれな洗濯室 (ll型、ドロップインシンク、青いキャビネット、ラミネートカウンター、クッションフロア、左右配置の洗濯機・乾燥機、グレーの床、グレーのキッチンカウンター、シェーカースタイル扉のキャビネット、ベージュの壁) の写真

Glen Doone Photography
デトロイトにあるお手頃価格の小さなコンテンポラリースタイルのおしゃれな洗濯室 (ll型、エプロンフロントシンク、白いキャビネット、御影石カウンター、ベージュの壁、左右配置の洗濯機・乾燥機、ベージュの床、セラミックタイルの床、シェーカースタイル扉のキャビネット) の写真
デトロイトにあるお手頃価格の小さなコンテンポラリースタイルのおしゃれな洗濯室 (ll型、エプロンフロントシンク、白いキャビネット、御影石カウンター、ベージュの壁、左右配置の洗濯機・乾燥機、ベージュの床、セラミックタイルの床、シェーカースタイル扉のキャビネット) の写真
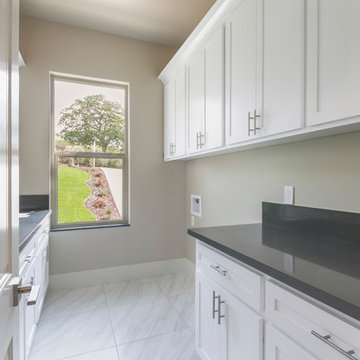
サクラメントにあるお手頃価格の中くらいなコンテンポラリースタイルのおしゃれな洗濯室 (ll型、落し込みパネル扉のキャビネット、白いキャビネット、クオーツストーンカウンター、ベージュの壁、大理石の床、左右配置の洗濯機・乾燥機、白い床、グレーのキッチンカウンター) の写真

Dale Lang NW Architectural Photography
シアトルにあるお手頃価格の小さなトラディショナルスタイルのおしゃれな洗濯室 (シェーカースタイル扉のキャビネット、淡色木目調キャビネット、コルクフローリング、上下配置の洗濯機・乾燥機、ll型、クオーツストーンカウンター、茶色い床、ベージュの壁、白いキッチンカウンター) の写真
シアトルにあるお手頃価格の小さなトラディショナルスタイルのおしゃれな洗濯室 (シェーカースタイル扉のキャビネット、淡色木目調キャビネット、コルクフローリング、上下配置の洗濯機・乾燥機、ll型、クオーツストーンカウンター、茶色い床、ベージュの壁、白いキッチンカウンター) の写真
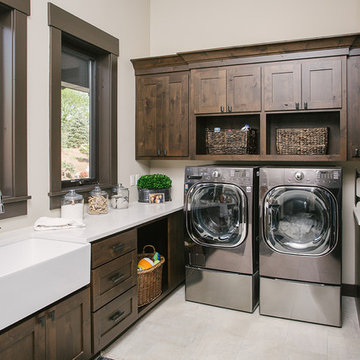
Custom laundry room cabinetry.
ポートランドにある中くらいなトランジショナルスタイルのおしゃれな洗濯室 (エプロンフロントシンク、シェーカースタイル扉のキャビネット、濃色木目調キャビネット、ベージュの壁、左右配置の洗濯機・乾燥機、ベージュの床、白いキッチンカウンター、ll型、セラミックタイルの床、ベージュの天井) の写真
ポートランドにある中くらいなトランジショナルスタイルのおしゃれな洗濯室 (エプロンフロントシンク、シェーカースタイル扉のキャビネット、濃色木目調キャビネット、ベージュの壁、左右配置の洗濯機・乾燥機、ベージュの床、白いキッチンカウンター、ll型、セラミックタイルの床、ベージュの天井) の写真

Butler's Pantry. Mud room. Dog room with concrete tops, galvanized doors. Cypress cabinets. Horse feeding trough for dog washing. Concrete floors. LEED Platinum home. Photos by Matt McCorteney.
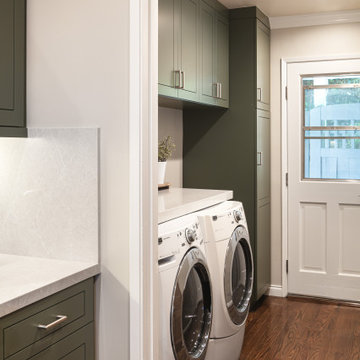
The classic size laundry room that was redone with what we all wish for storage, storage and more storage.
The design called for continuation of the kitchen design since both spaces are small matching them would make a larger feeling of a space.
pantry and upper cabinets for lots of storage, a built-in cabinet across from the washing machine and a great floating quartz counter above the two units
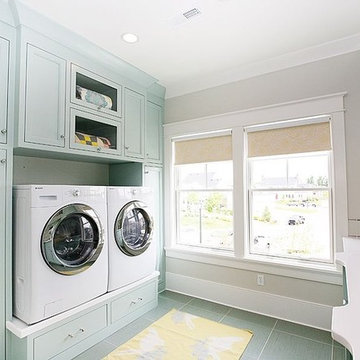
Photography by Hiya Papaya
ソルトレイクシティにあるエクレクティックスタイルのおしゃれな洗濯室 (ll型、落し込みパネル扉のキャビネット、青いキャビネット、ベージュの壁、セラミックタイルの床、左右配置の洗濯機・乾燥機) の写真
ソルトレイクシティにあるエクレクティックスタイルのおしゃれな洗濯室 (ll型、落し込みパネル扉のキャビネット、青いキャビネット、ベージュの壁、セラミックタイルの床、左右配置の洗濯機・乾燥機) の写真
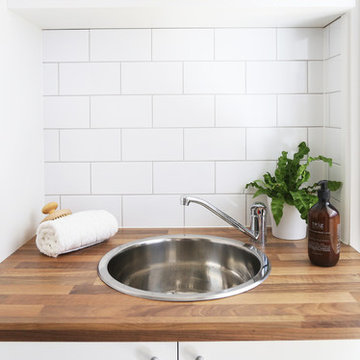
Coastal style Laundry, custom designed cabinetry
Photography by Louise Roche, The Design Villa
ゴールドコーストにある高級な小さなビーチスタイルのおしゃれな洗濯室 (ll型、フラットパネル扉のキャビネット、白いキャビネット、ラミネートカウンター、ベージュの壁、シングルシンク、セラミックタイルの床) の写真
ゴールドコーストにある高級な小さなビーチスタイルのおしゃれな洗濯室 (ll型、フラットパネル扉のキャビネット、白いキャビネット、ラミネートカウンター、ベージュの壁、シングルシンク、セラミックタイルの床) の写真

In this garage addition we created a 5th bedroom, bathroom, laundry room and kids sitting room, for a young family. The architecture of the spaces offers great ceiling angles but were a challenge in creating usable space especially in the bathroom and laundry room. In the end were able to achieve all their needs. This young family wanted a clean transitional look that will last for years and match the existing home. In the laundry room we added a porcelain tile floor that looks like cement tile for ease of care. The brass fixtures add a touch of sophistication for all the laundry the kids create. The bathroom we kept simple but stylish. Beveled white subway tile in the shower with white cabinets, a porcelain tile with a marble like vein, for the flooring, and a simple quartz countertop work perfectly with the chrome plumbing fixtures. Perfect for a kid’s bath. In the sitting room we added a desk for a homework space and built-in bookshelves for toy storage. The bedroom, currently a nursery, has great natural light and fantastic roof lines. We created two closets in the eves and organizers inside to help maximize storage of the unusual space. Our clients love their newly created space over their garage.
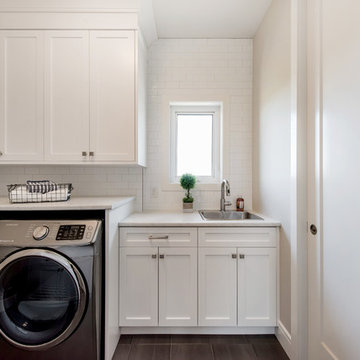
Photo by DM Images
他の地域にある中くらいなトラディショナルスタイルのおしゃれな洗濯室 (ll型、シングルシンク、シェーカースタイル扉のキャビネット、白いキャビネット、ラミネートカウンター、ベージュの壁、セラミックタイルの床、左右配置の洗濯機・乾燥機、グレーの床、白いキッチンカウンター) の写真
他の地域にある中くらいなトラディショナルスタイルのおしゃれな洗濯室 (ll型、シングルシンク、シェーカースタイル扉のキャビネット、白いキャビネット、ラミネートカウンター、ベージュの壁、セラミックタイルの床、左右配置の洗濯機・乾燥機、グレーの床、白いキッチンカウンター) の写真

The super compact laundry room was designed to use every inch of space. Counter top has plenty of room for folding and myriad cabinets and drawers make it easy to store brooms, soap, towels, etc.
Photo: Ashley Hope; AWH Photo & Design; New Orleans, LA
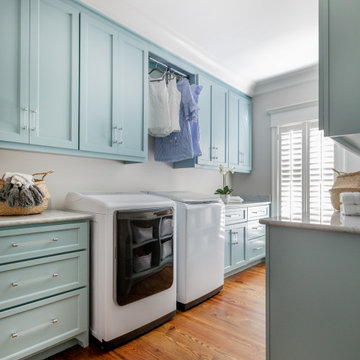
Photo: Jessie Preza Photography
アトランタにある広いトランジショナルスタイルのおしゃれな洗濯室 (ll型、シェーカースタイル扉のキャビネット、青いキャビネット、クオーツストーンカウンター、ベージュの壁、無垢フローリング、左右配置の洗濯機・乾燥機、茶色い床、グレーのキッチンカウンター) の写真
アトランタにある広いトランジショナルスタイルのおしゃれな洗濯室 (ll型、シェーカースタイル扉のキャビネット、青いキャビネット、クオーツストーンカウンター、ベージュの壁、無垢フローリング、左右配置の洗濯機・乾燥機、茶色い床、グレーのキッチンカウンター) の写真
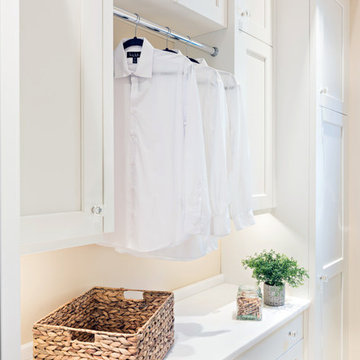
Kitchen & Bath Designers
ボストンにある中くらいなトラディショナルスタイルのおしゃれな洗濯室 (ll型、シングルシンク、落し込みパネル扉のキャビネット、白いキャビネット、クオーツストーンカウンター、ベージュの壁、左右配置の洗濯機・乾燥機、ベージュの床、白いキッチンカウンター) の写真
ボストンにある中くらいなトラディショナルスタイルのおしゃれな洗濯室 (ll型、シングルシンク、落し込みパネル扉のキャビネット、白いキャビネット、クオーツストーンカウンター、ベージュの壁、左右配置の洗濯機・乾燥機、ベージュの床、白いキッチンカウンター) の写真

This was our 2016 Parade Home and our model home for our Cantera Cliffs Community. This unique home gets better and better as you pass through the private front patio courtyard and into a gorgeous entry. The study conveniently located off the entry can also be used as a fourth bedroom. A large walk-in closet is located inside the master bathroom with convenient access to the laundry room. The great room, dining and kitchen area is perfect for family gathering. This home is beautiful inside and out.
Jeremiah Barber
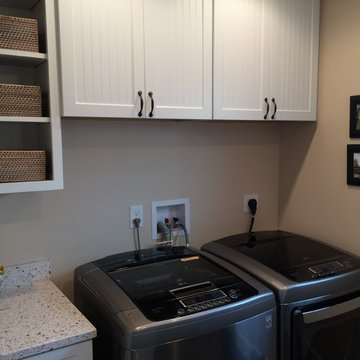
ワシントンD.C.にある高級な小さなトランジショナルスタイルのおしゃれな洗濯室 (ll型、シングルシンク、インセット扉のキャビネット、白いキャビネット、ベージュの壁、クッションフロア、左右配置の洗濯機・乾燥機) の写真
洗濯室 (ll型、ベージュの壁、黒い壁) の写真
1