ランドリールーム (マルチカラーの床、青い壁、オレンジの壁) の写真
絞り込み:
資材コスト
並び替え:今日の人気順
写真 1〜20 枚目(全 98 枚)
1/4

Combination layout of laundry, mudroom & pantry rooms come together in cabinetry & cohesive design. Soft maple cabinetry finished in our light, Antique White stain creates the lake house, beach style.

ヒューストンにある広いカントリー風のおしゃれな洗濯室 (L型、アンダーカウンターシンク、シェーカースタイル扉のキャビネット、黒いキャビネット、御影石カウンター、青い壁、セラミックタイルの床、左右配置の洗濯機・乾燥機、マルチカラーの床、黒いキッチンカウンター) の写真

This long narrow laundry room was transformed into amazing storage for a family with 3 baseball playing boys. Lots of storage for sports equipment and shoes and a beautiful dedicated laundry area.

ミルウォーキーにあるラグジュアリーな広いトランジショナルスタイルのおしゃれな洗濯室 (コの字型、アンダーカウンターシンク、フラットパネル扉のキャビネット、白いキャビネット、青い壁、磁器タイルの床、左右配置の洗濯機・乾燥機、マルチカラーの床) の写真

One of the few truly American architectural styles, the Craftsman/Prairie style was developed around the turn of the century by a group of Midwestern architects who drew their inspiration from the surrounding landscape. The spacious yet cozy Thompson draws from features from both Craftsman/Prairie and Farmhouse styles for its all-American appeal. The eye-catching exterior includes a distinctive side entrance and stone accents as well as an abundance of windows for both outdoor views and interior rooms bathed in natural light.
The floor plan is equally creative. The large floor porch entrance leads into a spacious 2,400-square-foot main floor plan, including a living room with an unusual corner fireplace. Designed for both ease and elegance, it also features a sunroom that takes full advantage of the nearby outdoors, an adjacent private study/retreat and an open plan kitchen and dining area with a handy walk-in pantry filled with convenient storage. Not far away is the private master suite with its own large bathroom and closet, a laundry area and a 800-square-foot, three-car garage. At night, relax in the 1,000-square foot lower level family room or exercise space. When the day is done, head upstairs to the 1,300 square foot upper level, where three cozy bedrooms await, each with its own private bath.
Photographer: Ashley Avila Photography
Builder: Bouwkamp Builders

The custom laundry room remodel brings together classic and modern elements, combining the timeless appeal of a black and white checkerboard-pattern marble tile floor, white quartz countertops, and a glossy white ceramic tile backsplash. The laundry room’s Shaker cabinets, painted in Benjamin Moore Boothbay Gray, boast floor to ceiling storage with a wall mounted ironing board and hanging drying station. Additional features include full size stackable washer and dryer, white apron farmhouse sink with polished chrome faucet and decorative floating shelves.

Tom Roe
メルボルンにあるお手頃価格の小さなトランジショナルスタイルのおしゃれな家事室 (L型、ドロップインシンク、インセット扉のキャビネット、白いキャビネット、大理石カウンター、青い壁、セラミックタイルの床、洗濯乾燥機、マルチカラーの床、白いキッチンカウンター) の写真
メルボルンにあるお手頃価格の小さなトランジショナルスタイルのおしゃれな家事室 (L型、ドロップインシンク、インセット扉のキャビネット、白いキャビネット、大理石カウンター、青い壁、セラミックタイルの床、洗濯乾燥機、マルチカラーの床、白いキッチンカウンター) の写真
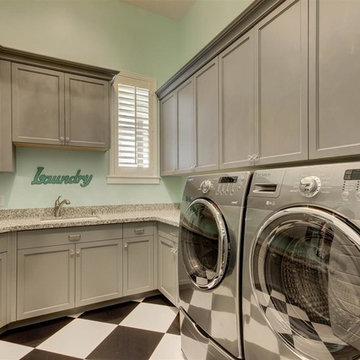
フェニックスにあるラグジュアリーな中くらいなトランジショナルスタイルのおしゃれなランドリークローゼット (コの字型、アンダーカウンターシンク、落し込みパネル扉のキャビネット、グレーのキャビネット、御影石カウンター、青い壁、セラミックタイルの床、左右配置の洗濯機・乾燥機、マルチカラーの床、グレーのキッチンカウンター) の写真

Built in the iconic neighborhood of Mount Curve, just blocks from the lakes, Walker Art Museum, and restaurants, this is city living at its best. Myrtle House is a design-build collaboration with Hage Homes and Regarding Design with expertise in Southern-inspired architecture and gracious interiors. With a charming Tudor exterior and modern interior layout, this house is perfect for all ages.

The water views, wall to wall shaker style joinery and Revival Victoria floor tiles makes laundry duties a pleasure.
サンシャインコーストにあるラグジュアリーな広いビーチスタイルのおしゃれな洗濯室 (ll型、アンダーカウンターシンク、シェーカースタイル扉のキャビネット、白いキャビネット、クオーツストーンカウンター、マルチカラーのキッチンパネル、磁器タイルのキッチンパネル、青い壁、磁器タイルの床、左右配置の洗濯機・乾燥機、マルチカラーの床、グレーのキッチンカウンター) の写真
サンシャインコーストにあるラグジュアリーな広いビーチスタイルのおしゃれな洗濯室 (ll型、アンダーカウンターシンク、シェーカースタイル扉のキャビネット、白いキャビネット、クオーツストーンカウンター、マルチカラーのキッチンパネル、磁器タイルのキッチンパネル、青い壁、磁器タイルの床、左右配置の洗濯機・乾燥機、マルチカラーの床、グレーのキッチンカウンター) の写真
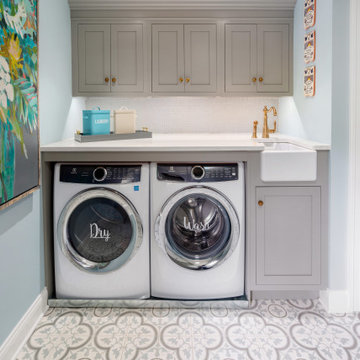
フィラデルフィアにある広いおしゃれな洗濯室 (グレーのキャビネット、青い壁、左右配置の洗濯機・乾燥機、マルチカラーの床、白いキッチンカウンター) の写真
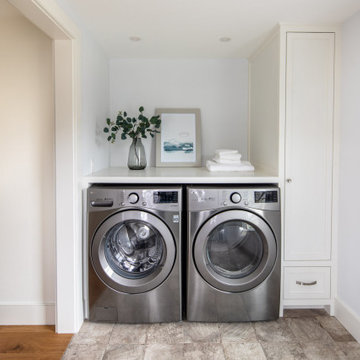
ボストンにある小さなビーチスタイルのおしゃれな洗濯室 (左右配置の洗濯機・乾燥機、I型、青い壁、マルチカラーの床、白いキッチンカウンター、落し込みパネル扉のキャビネット、白いキャビネット、木材カウンター、セラミックタイルの床) の写真
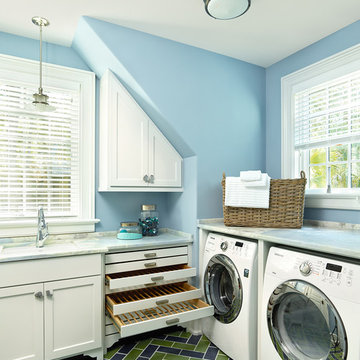
Holger Obenaus
チャールストンにある中くらいなトランジショナルスタイルのおしゃれな洗濯室 (L型、アンダーカウンターシンク、シェーカースタイル扉のキャビネット、白いキャビネット、青い壁、左右配置の洗濯機・乾燥機、マルチカラーの床) の写真
チャールストンにある中くらいなトランジショナルスタイルのおしゃれな洗濯室 (L型、アンダーカウンターシンク、シェーカースタイル扉のキャビネット、白いキャビネット、青い壁、左右配置の洗濯機・乾燥機、マルチカラーの床) の写真
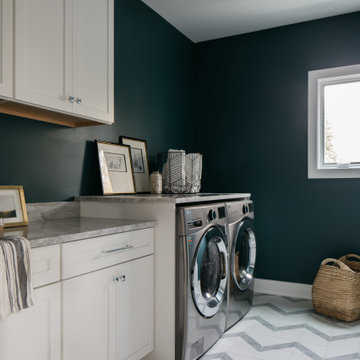
シカゴにあるトランジショナルスタイルのおしゃれなランドリールーム (I型、シェーカースタイル扉のキャビネット、白いキャビネット、青い壁、左右配置の洗濯機・乾燥機、マルチカラーの床、グレーのキッチンカウンター) の写真

After photo - front loading washer/dryer with continuous counter. "Fresh as soap" look, requested by client. Hanging rod suspended from ceiling.
ポートランドにある広いトラディショナルスタイルのおしゃれな洗濯室 (ラミネートカウンター、ドロップインシンク、白いキャビネット、I型、シェーカースタイル扉のキャビネット、青い壁、リノリウムの床、左右配置の洗濯機・乾燥機、マルチカラーの床、白いキッチンカウンター) の写真
ポートランドにある広いトラディショナルスタイルのおしゃれな洗濯室 (ラミネートカウンター、ドロップインシンク、白いキャビネット、I型、シェーカースタイル扉のキャビネット、青い壁、リノリウムの床、左右配置の洗濯機・乾燥機、マルチカラーの床、白いキッチンカウンター) の写真

Tom Roe
メルボルンにあるお手頃価格の小さなトランジショナルスタイルのおしゃれな家事室 (L型、ドロップインシンク、インセット扉のキャビネット、白いキャビネット、大理石カウンター、青い壁、セラミックタイルの床、洗濯乾燥機、マルチカラーの床、白いキッチンカウンター) の写真
メルボルンにあるお手頃価格の小さなトランジショナルスタイルのおしゃれな家事室 (L型、ドロップインシンク、インセット扉のキャビネット、白いキャビネット、大理石カウンター、青い壁、セラミックタイルの床、洗濯乾燥機、マルチカラーの床、白いキッチンカウンター) の写真
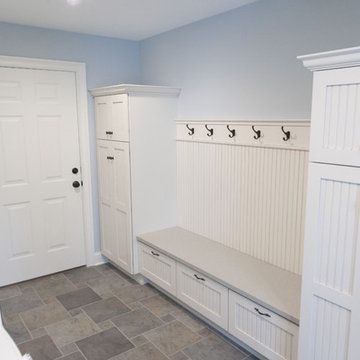
Photo by John Welsh.
フィラデルフィアにあるトラディショナルスタイルのおしゃれなランドリールーム (白いキャビネット、青い壁、セラミックタイルの床、左右配置の洗濯機・乾燥機、マルチカラーの床、落し込みパネル扉のキャビネット) の写真
フィラデルフィアにあるトラディショナルスタイルのおしゃれなランドリールーム (白いキャビネット、青い壁、セラミックタイルの床、左右配置の洗濯機・乾燥機、マルチカラーの床、落し込みパネル扉のキャビネット) の写真
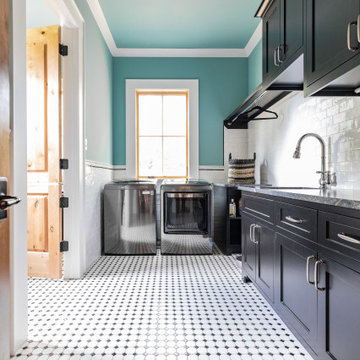
ヒューストンにある広いカントリー風のおしゃれな洗濯室 (L型、アンダーカウンターシンク、シェーカースタイル扉のキャビネット、黒いキャビネット、御影石カウンター、青い壁、セラミックタイルの床、左右配置の洗濯機・乾燥機、マルチカラーの床、黒いキッチンカウンター) の写真
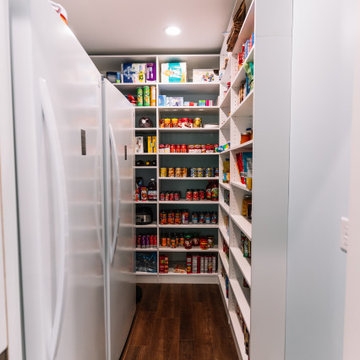
Combination layout of laundry, mudroom & pantry rooms come together in cabinetry & cohesive design. Soft maple cabinetry finished in our light, Antique White stain creates the lake house, beach style.
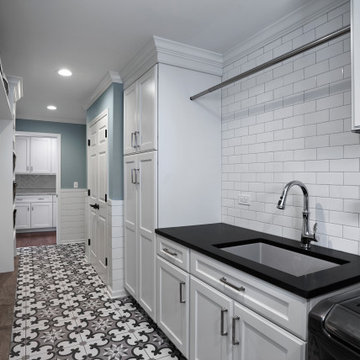
This laundry room is perfect storage for a large family.
シカゴにあるお手頃価格の中くらいなトランジショナルスタイルのおしゃれな洗濯室 (ll型、アンダーカウンターシンク、落し込みパネル扉のキャビネット、白いキャビネット、御影石カウンター、青い壁、セラミックタイルの床、左右配置の洗濯機・乾燥機、マルチカラーの床、黒いキッチンカウンター) の写真
シカゴにあるお手頃価格の中くらいなトランジショナルスタイルのおしゃれな洗濯室 (ll型、アンダーカウンターシンク、落し込みパネル扉のキャビネット、白いキャビネット、御影石カウンター、青い壁、セラミックタイルの床、左右配置の洗濯機・乾燥機、マルチカラーの床、黒いキッチンカウンター) の写真
ランドリールーム (マルチカラーの床、青い壁、オレンジの壁) の写真
1