ランドリールーム (マルチカラーの床、ll型、上下配置の洗濯機・乾燥機) の写真
絞り込み:
資材コスト
並び替え:今日の人気順
写真 1〜20 枚目(全 74 枚)
1/4

This mudroom/laundry area was dark and disorganized. We created some much needed storage, stacked the laundry to provide more space, and a seating area for this busy family. The random hexagon tile pattern on the floor was created using 3 different shades of the same tile. We really love finding ways to use standard materials in new and fun ways that heighten the design and make things look custom. We did the same with the floor tile in the front entry, creating a basket-weave/plaid look with a combination of tile colours and sizes. A geometric light fixture and some fun wall hooks finish the space.

Laundry room
オレンジカウンティにある高級な中くらいなビーチスタイルのおしゃれな洗濯室 (ll型、ダブルシンク、シェーカースタイル扉のキャビネット、青いキャビネット、クオーツストーンカウンター、白いキッチンパネル、セラミックタイルのキッチンパネル、白い壁、セラミックタイルの床、上下配置の洗濯機・乾燥機、マルチカラーの床、白いキッチンカウンター) の写真
オレンジカウンティにある高級な中くらいなビーチスタイルのおしゃれな洗濯室 (ll型、ダブルシンク、シェーカースタイル扉のキャビネット、青いキャビネット、クオーツストーンカウンター、白いキッチンパネル、セラミックタイルのキッチンパネル、白い壁、セラミックタイルの床、上下配置の洗濯機・乾燥機、マルチカラーの床、白いキッチンカウンター) の写真

Spcacecrafters
ミネアポリスにある高級な中くらいなトラディショナルスタイルのおしゃれなランドリールーム (ll型、フラットパネル扉のキャビネット、ベージュのキャビネット、ラミネートカウンター、ベージュの壁、クッションフロア、上下配置の洗濯機・乾燥機、マルチカラーの床、ベージュのキッチンカウンター) の写真
ミネアポリスにある高級な中くらいなトラディショナルスタイルのおしゃれなランドリールーム (ll型、フラットパネル扉のキャビネット、ベージュのキャビネット、ラミネートカウンター、ベージュの壁、クッションフロア、上下配置の洗濯機・乾燥機、マルチカラーの床、ベージュのキッチンカウンター) の写真

Clients had a large wasted space area upstairs and wanted to better utilize the area. They decided to add a large laundry area that provided tons of storage and workspace to properly do laundry. This family of 5 has deeply benefited from creating this more functional beautiful laundry space.

These clients were referred to us by some very nice past clients, and contacted us to share their vision of how they wanted to transform their home. With their input, we expanded their front entry and added a large covered front veranda. The exterior of the entire home was re-clad in bold blue premium siding with white trim, stone accents, and new windows and doors. The kitchen was expanded with beautiful custom cabinetry in white and seafoam green, including incorporating an old dining room buffet belonging to the family, creating a very unique feature. The rest of the main floor was also renovated, including new floors, new a railing to the second level, and a completely re-designed laundry area. We think the end result looks fantastic!

カンザスシティにあるおしゃれな洗濯室 (ll型、ドロップインシンク、落し込みパネル扉のキャビネット、白いキャビネット、大理石カウンター、白い壁、磁器タイルの床、上下配置の洗濯機・乾燥機、マルチカラーの床、マルチカラーのキッチンカウンター) の写真
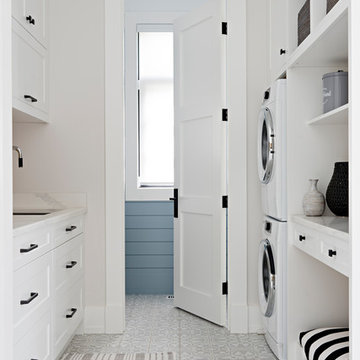
トロントにあるトランジショナルスタイルのおしゃれな洗濯室 (ll型、アンダーカウンターシンク、シェーカースタイル扉のキャビネット、白いキャビネット、白い壁、上下配置の洗濯機・乾燥機、マルチカラーの床、白いキッチンカウンター) の写真

Interior design by Pamela Pennington Studios
Photography by: Eric Zepeda
サンフランシスコにあるヴィクトリアン調のおしゃれな家事室 (ll型、アンダーカウンターシンク、ルーバー扉のキャビネット、茶色いキャビネット、珪岩カウンター、白い壁、大理石の床、上下配置の洗濯機・乾燥機、マルチカラーの床、白いキッチンカウンター、壁紙) の写真
サンフランシスコにあるヴィクトリアン調のおしゃれな家事室 (ll型、アンダーカウンターシンク、ルーバー扉のキャビネット、茶色いキャビネット、珪岩カウンター、白い壁、大理石の床、上下配置の洗濯機・乾燥機、マルチカラーの床、白いキッチンカウンター、壁紙) の写真
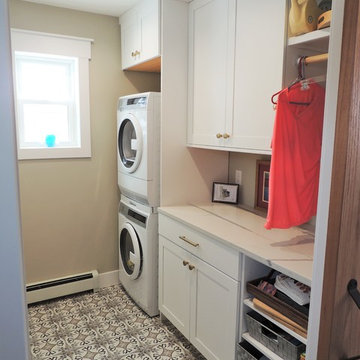
The laundry side of the room. Mudroom bench and cabinetry are on the other side out of the frame.
他の地域にあるお手頃価格の小さなカントリー風のおしゃれな家事室 (ll型、シェーカースタイル扉のキャビネット、白いキャビネット、クオーツストーンカウンター、ベージュの壁、磁器タイルの床、上下配置の洗濯機・乾燥機、マルチカラーの床、白いキッチンカウンター) の写真
他の地域にあるお手頃価格の小さなカントリー風のおしゃれな家事室 (ll型、シェーカースタイル扉のキャビネット、白いキャビネット、クオーツストーンカウンター、ベージュの壁、磁器タイルの床、上下配置の洗濯機・乾燥機、マルチカラーの床、白いキッチンカウンター) の写真

Black and white cement floor tile paired with navy cabinets and white countertops keeps this mudroom and laundry room interesting. The low maintenance materials keep this hard working space clean.
© Lassiter Photography **Any product tags listed as “related,” “similar,” or “sponsored” are done so by Houzz and are not the actual products specified. They have not been approved by, nor are they endorsed by ReVision Design/Remodeling.**

フェニックスにある中くらいなトランジショナルスタイルのおしゃれな洗濯室 (ll型、エプロンフロントシンク、落し込みパネル扉のキャビネット、グレーのキャビネット、クオーツストーンカウンター、白いキッチンパネル、サブウェイタイルのキッチンパネル、白い壁、上下配置の洗濯機・乾燥機、マルチカラーの床、グレーのキッチンカウンター) の写真

Heather Ryan, Interior Designer H.Ryan Studio - Scottsdale, AZ www.hryanstudio.com
フェニックスにある中くらいなトランジショナルスタイルのおしゃれな洗濯室 (ll型、エプロンフロントシンク、落し込みパネル扉のキャビネット、グレーのキャビネット、クオーツストーンカウンター、白いキッチンパネル、サブウェイタイルのキッチンパネル、白い壁、上下配置の洗濯機・乾燥機、マルチカラーの床、グレーのキッチンカウンター) の写真
フェニックスにある中くらいなトランジショナルスタイルのおしゃれな洗濯室 (ll型、エプロンフロントシンク、落し込みパネル扉のキャビネット、グレーのキャビネット、クオーツストーンカウンター、白いキッチンパネル、サブウェイタイルのキッチンパネル、白い壁、上下配置の洗濯機・乾燥機、マルチカラーの床、グレーのキッチンカウンター) の写真
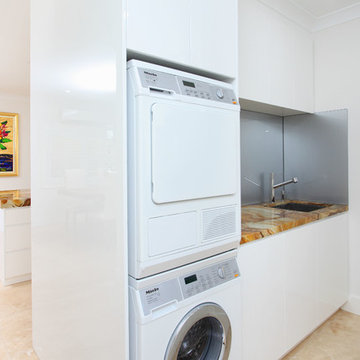
Divine Bathroom Kitchen Laundry
ブリスベンにある高級な小さなトラディショナルスタイルのおしゃれな洗濯室 (ll型、アンダーカウンターシンク、フラットパネル扉のキャビネット、白いキャビネット、人工大理石カウンター、白い壁、磁器タイルの床、上下配置の洗濯機・乾燥機、マルチカラーの床、マルチカラーのキッチンカウンター) の写真
ブリスベンにある高級な小さなトラディショナルスタイルのおしゃれな洗濯室 (ll型、アンダーカウンターシンク、フラットパネル扉のキャビネット、白いキャビネット、人工大理石カウンター、白い壁、磁器タイルの床、上下配置の洗濯機・乾燥機、マルチカラーの床、マルチカラーのキッチンカウンター) の写真

Custom Craftsman
Calgary, Alberta
Laundry & Mudroom: Main Floor w/ access to Garage
カルガリーにあるお手頃価格の中くらいなカントリー風のおしゃれな家事室 (ll型、アンダーカウンターシンク、落し込みパネル扉のキャビネット、大理石カウンター、セラミックタイルの床、上下配置の洗濯機・乾燥機、マルチカラーの床、白いキッチンカウンター、青いキャビネット、グレーの壁) の写真
カルガリーにあるお手頃価格の中くらいなカントリー風のおしゃれな家事室 (ll型、アンダーカウンターシンク、落し込みパネル扉のキャビネット、大理石カウンター、セラミックタイルの床、上下配置の洗濯機・乾燥機、マルチカラーの床、白いキッチンカウンター、青いキャビネット、グレーの壁) の写真

This mudroom/laundry area was dark and disorganized. We created some much needed storage, stacked the laundry to provide more space, and a seating area for this busy family. The random hexagon tile pattern on the floor was created using 3 different shades of the same tile. We really love finding ways to use standard materials in new and fun ways that heighten the design and make things look custom. We did the same with the floor tile in the front entry, creating a basket-weave/plaid look with a combination of tile colours and sizes. A geometric light fixture and some fun wall hooks finish the space.
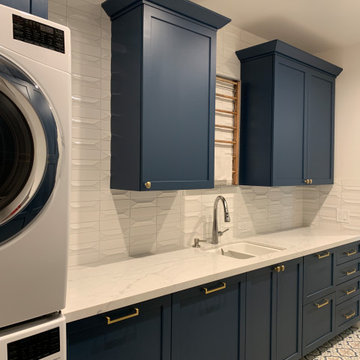
Laundry room
オレンジカウンティにある高級な中くらいなビーチスタイルのおしゃれな洗濯室 (ll型、ダブルシンク、シェーカースタイル扉のキャビネット、青いキャビネット、クオーツストーンカウンター、白いキッチンパネル、セラミックタイルのキッチンパネル、白い壁、セラミックタイルの床、上下配置の洗濯機・乾燥機、マルチカラーの床、白いキッチンカウンター) の写真
オレンジカウンティにある高級な中くらいなビーチスタイルのおしゃれな洗濯室 (ll型、ダブルシンク、シェーカースタイル扉のキャビネット、青いキャビネット、クオーツストーンカウンター、白いキッチンパネル、セラミックタイルのキッチンパネル、白い壁、セラミックタイルの床、上下配置の洗濯機・乾燥機、マルチカラーの床、白いキッチンカウンター) の写真

Clients had a large wasted space area upstairs and wanted to better utilize the area. They decided to add a large laundry area that provided tons of storage and workspace to properly do laundry. This family of 5 has deeply benefited from creating this more functional beautiful laundry space.
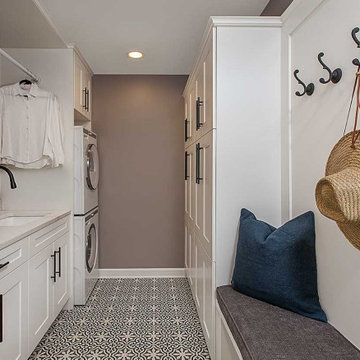
This multi-use laundry room includes a bench, coat hooks, a drying rod, and plenty of built-in storage.
デトロイトにある広いおしゃれな家事室 (ll型、アンダーカウンターシンク、シェーカースタイル扉のキャビネット、白いキャビネット、クオーツストーンカウンター、茶色いキッチンパネル、茶色い壁、上下配置の洗濯機・乾燥機、マルチカラーの床、白いキッチンカウンター) の写真
デトロイトにある広いおしゃれな家事室 (ll型、アンダーカウンターシンク、シェーカースタイル扉のキャビネット、白いキャビネット、クオーツストーンカウンター、茶色いキッチンパネル、茶色い壁、上下配置の洗濯機・乾燥機、マルチカラーの床、白いキッチンカウンター) の写真
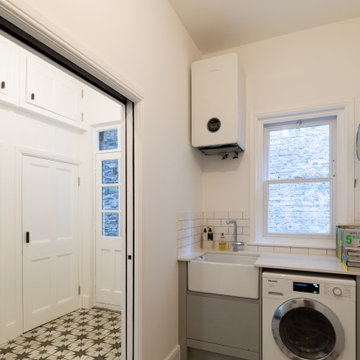
ロンドンにある高級な小さなモダンスタイルのおしゃれな家事室 (ll型、エプロンフロントシンク、フラットパネル扉のキャビネット、グレーのキャビネット、白い壁、セラミックタイルの床、上下配置の洗濯機・乾燥機、白いキッチンカウンター、セラミックタイルのキッチンパネル、マルチカラーの床、白い天井) の写真

Benchtops -Caesarstone
Cupboards - Polytec Ascot Profile
Trough - Zoe Eva Ceramic Trough
Mixer - Zoe Positano
パースにある広いおしゃれなランドリークローゼット (ll型、エプロンフロントシンク、レイズドパネル扉のキャビネット、全タイプのキャビネットの色、クオーツストーンカウンター、白いキッチンパネル、セラミックタイルのキッチンパネル、白い壁、クッションフロア、上下配置の洗濯機・乾燥機、マルチカラーの床、白いキッチンカウンター、全タイプの天井の仕上げ、全タイプの壁の仕上げ、白い天井) の写真
パースにある広いおしゃれなランドリークローゼット (ll型、エプロンフロントシンク、レイズドパネル扉のキャビネット、全タイプのキャビネットの色、クオーツストーンカウンター、白いキッチンパネル、セラミックタイルのキッチンパネル、白い壁、クッションフロア、上下配置の洗濯機・乾燥機、マルチカラーの床、白いキッチンカウンター、全タイプの天井の仕上げ、全タイプの壁の仕上げ、白い天井) の写真
ランドリールーム (マルチカラーの床、ll型、上下配置の洗濯機・乾燥機) の写真
1