ランドリールーム (マルチカラーの床、上下配置の洗濯機・乾燥機) の写真

Laundry Room with built-in cubby/locker storage
シカゴにある高級な広いトラディショナルスタイルのおしゃれな家事室 (エプロンフロントシンク、インセット扉のキャビネット、ベージュのキャビネット、グレーの壁、上下配置の洗濯機・乾燥機、マルチカラーの床、グレーのキッチンカウンター) の写真
シカゴにある高級な広いトラディショナルスタイルのおしゃれな家事室 (エプロンフロントシンク、インセット扉のキャビネット、ベージュのキャビネット、グレーの壁、上下配置の洗濯機・乾燥機、マルチカラーの床、グレーのキッチンカウンター) の写真

These clients were referred to us by some very nice past clients, and contacted us to share their vision of how they wanted to transform their home. With their input, we expanded their front entry and added a large covered front veranda. The exterior of the entire home was re-clad in bold blue premium siding with white trim, stone accents, and new windows and doors. The kitchen was expanded with beautiful custom cabinetry in white and seafoam green, including incorporating an old dining room buffet belonging to the family, creating a very unique feature. The rest of the main floor was also renovated, including new floors, new a railing to the second level, and a completely re-designed laundry area. We think the end result looks fantastic!

Built by Pillar Homes - Photography by Spacecrafting Photography
ミネアポリスにある高級な小さなトランジショナルスタイルのおしゃれな洗濯室 (I型、セラミックタイルの床、上下配置の洗濯機・乾燥機、アンダーカウンターシンク、シェーカースタイル扉のキャビネット、白いキャビネット、グレーの壁、マルチカラーの床、白いキッチンカウンター) の写真
ミネアポリスにある高級な小さなトランジショナルスタイルのおしゃれな洗濯室 (I型、セラミックタイルの床、上下配置の洗濯機・乾燥機、アンダーカウンターシンク、シェーカースタイル扉のキャビネット、白いキャビネット、グレーの壁、マルチカラーの床、白いキッチンカウンター) の写真
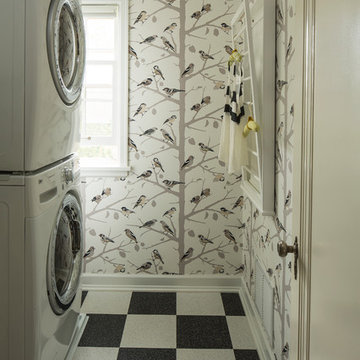
Interior Designer: Lucy Interior Design
Architect: Kell Architects
Photographer: Troy Thies
Cabinet Maker: Nest WoodWorking
ミネアポリスにあるエクレクティックスタイルのおしゃれなランドリールーム (上下配置の洗濯機・乾燥機、マルチカラーの床) の写真
ミネアポリスにあるエクレクティックスタイルのおしゃれなランドリールーム (上下配置の洗濯機・乾燥機、マルチカラーの床) の写真

The marble checkerboard floor and black cabinets make this laundry room unusually elegant.
ロサンゼルスにある小さなトラディショナルスタイルのおしゃれな洗濯室 (黒いキャビネット、上下配置の洗濯機・乾燥機、L型、アンダーカウンターシンク、シェーカースタイル扉のキャビネット、マルチカラーの壁、マルチカラーの床、白いキッチンカウンター) の写真
ロサンゼルスにある小さなトラディショナルスタイルのおしゃれな洗濯室 (黒いキャビネット、上下配置の洗濯機・乾燥機、L型、アンダーカウンターシンク、シェーカースタイル扉のキャビネット、マルチカラーの壁、マルチカラーの床、白いキッチンカウンター) の写真
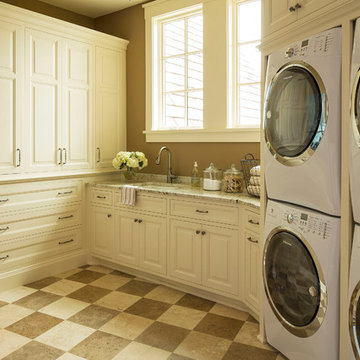
Martha O'Hara Interiors, Interior Design | Stonewood LLC, Builder | Peter Eskuche, Architect | Troy Thies Photography | Shannon Gale, Photo Styling
ミネアポリスにあるトラディショナルスタイルのおしゃれなランドリールーム (上下配置の洗濯機・乾燥機、マルチカラーの床) の写真
ミネアポリスにあるトラディショナルスタイルのおしゃれなランドリールーム (上下配置の洗濯機・乾燥機、マルチカラーの床) の写真
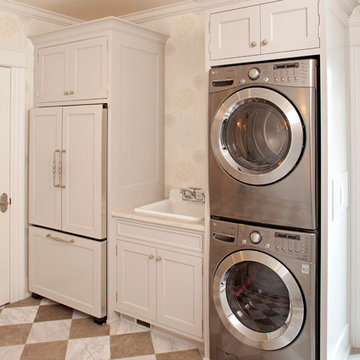
Landmark Photography
ミネアポリスにあるトラディショナルスタイルのおしゃれなランドリールーム (ドロップインシンク、上下配置の洗濯機・乾燥機、マルチカラーの床) の写真
ミネアポリスにあるトラディショナルスタイルのおしゃれなランドリールーム (ドロップインシンク、上下配置の洗濯機・乾燥機、マルチカラーの床) の写真

This Utility room with well designed kitchenette was fitted in the basement in this fabulous house in Clapham. Tall units to the ceiling provide plenty of additional storage and house the mega-flow . Appliances to include integrated fridge/freezer, induction hob and oven were installed to provide a secondary kitchen in this large basement.
- Rational kitchen units - in hard wearing finish
- Light grey colour scheme in matt laminate
- 20mm Quartz worktop
- Back painted glass splashback
Photo - Chris Snook (Chris Snook Photography)

シカゴにある高級な小さなトラディショナルスタイルのおしゃれな家事室 (I型、アンダーカウンターシンク、シェーカースタイル扉のキャビネット、グレーのキャビネット、御影石カウンター、白い壁、上下配置の洗濯機・乾燥機、マルチカラーの床、黒いキッチンカウンター、コンクリートの床) の写真

The washer and dryer were stacked and placed next to a tall pantry cabinet. Medium grey painted cabinets were selected and paired with black and white cement tile. Base cabinets were added under the window for additional overflow storage. A custom made barn door conceals the laundry room when the family entertains. Frosted glass panels allows the light from the window to filter into the hallway when the door is closed.

The patterned floor continues into the laundry room where double sets of appliances and plenty of countertops and storage helps the family manage household demands.

ダラスにある中くらいなトランジショナルスタイルのおしゃれな洗濯室 (コの字型、アンダーカウンターシンク、シェーカースタイル扉のキャビネット、グレーのキャビネット、クオーツストーンカウンター、グレーのキッチンパネル、磁器タイルのキッチンパネル、白い壁、磁器タイルの床、上下配置の洗濯機・乾燥機、マルチカラーの床、白いキッチンカウンター) の写真
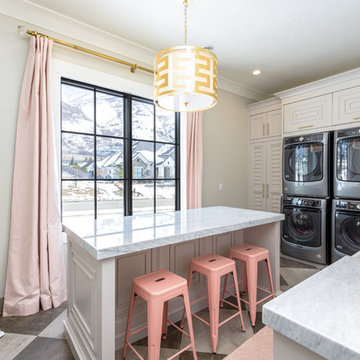
ソルトレイクシティにある広いトランジショナルスタイルのおしゃれな洗濯室 (L型、エプロンフロントシンク、ルーバー扉のキャビネット、上下配置の洗濯機・乾燥機、マルチカラーの床、グレーのキッチンカウンター、大理石カウンター、グレーのキャビネット、グレーの壁) の写真
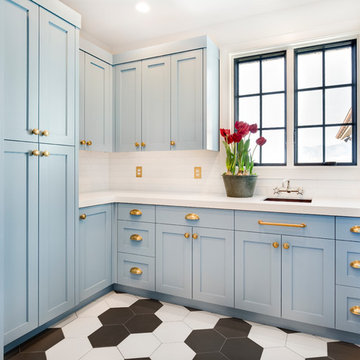
Meagan Larsen Photography
ソルトレイクシティにあるトランジショナルスタイルのおしゃれな家事室 (青いキャビネット、白い壁、上下配置の洗濯機・乾燥機、マルチカラーの床、コの字型、アンダーカウンターシンク、シェーカースタイル扉のキャビネット、白いキッチンカウンター) の写真
ソルトレイクシティにあるトランジショナルスタイルのおしゃれな家事室 (青いキャビネット、白い壁、上下配置の洗濯機・乾燥機、マルチカラーの床、コの字型、アンダーカウンターシンク、シェーカースタイル扉のキャビネット、白いキッチンカウンター) の写真

Jenna & Lauren Weiler
ミネアポリスにあるお手頃価格の中くらいなモダンスタイルのおしゃれな家事室 (L型、アンダーカウンターシンク、フラットパネル扉のキャビネット、グレーのキャビネット、御影石カウンター、ベージュの壁、ラミネートの床、上下配置の洗濯機・乾燥機、マルチカラーの床) の写真
ミネアポリスにあるお手頃価格の中くらいなモダンスタイルのおしゃれな家事室 (L型、アンダーカウンターシンク、フラットパネル扉のキャビネット、グレーのキャビネット、御影石カウンター、ベージュの壁、ラミネートの床、上下配置の洗濯機・乾燥機、マルチカラーの床) の写真

ロサンゼルスにあるトランジショナルスタイルのおしゃれな洗濯室 (I型、アンダーカウンターシンク、シェーカースタイル扉のキャビネット、ベージュのキャビネット、大理石カウンター、白い壁、セラミックタイルの床、上下配置の洗濯機・乾燥機、マルチカラーの床、グレーのキッチンカウンター) の写真
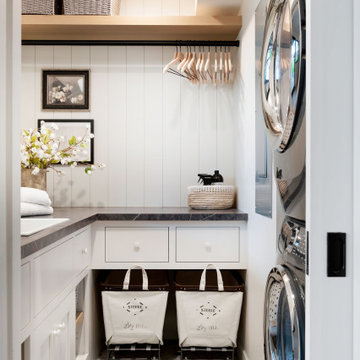
ミネアポリスにあるビーチスタイルのおしゃれな洗濯室 (L型、ドロップインシンク、白いキャビネット、白い壁、上下配置の洗濯機・乾燥機、マルチカラーの床、黒いキッチンカウンター、塗装板張りの壁) の写真

Heather Ryan, Interior Designer H.Ryan Studio - Scottsdale, AZ www.hryanstudio.com
フェニックスにある中くらいなトランジショナルスタイルのおしゃれな洗濯室 (ll型、エプロンフロントシンク、落し込みパネル扉のキャビネット、グレーのキャビネット、クオーツストーンカウンター、白いキッチンパネル、サブウェイタイルのキッチンパネル、白い壁、上下配置の洗濯機・乾燥機、マルチカラーの床、グレーのキッチンカウンター) の写真
フェニックスにある中くらいなトランジショナルスタイルのおしゃれな洗濯室 (ll型、エプロンフロントシンク、落し込みパネル扉のキャビネット、グレーのキャビネット、クオーツストーンカウンター、白いキッチンパネル、サブウェイタイルのキッチンパネル、白い壁、上下配置の洗濯機・乾燥機、マルチカラーの床、グレーのキッチンカウンター) の写真

Samantha Goh Photography
サンディエゴにあるお手頃価格の中くらいなビーチスタイルのおしゃれな洗濯室 (コの字型、アンダーカウンターシンク、シェーカースタイル扉のキャビネット、グレーのキャビネット、クオーツストーンカウンター、グレーの壁、セラミックタイルの床、上下配置の洗濯機・乾燥機、マルチカラーの床、白いキッチンカウンター) の写真
サンディエゴにあるお手頃価格の中くらいなビーチスタイルのおしゃれな洗濯室 (コの字型、アンダーカウンターシンク、シェーカースタイル扉のキャビネット、グレーのキャビネット、クオーツストーンカウンター、グレーの壁、セラミックタイルの床、上下配置の洗濯機・乾燥機、マルチカラーの床、白いキッチンカウンター) の写真

シカゴにある高級な小さなトラディショナルスタイルのおしゃれな家事室 (I型、アンダーカウンターシンク、シェーカースタイル扉のキャビネット、グレーのキャビネット、御影石カウンター、白い壁、上下配置の洗濯機・乾燥機、マルチカラーの床、黒いキッチンカウンター、コンクリートの床) の写真
ランドリールーム (マルチカラーの床、上下配置の洗濯機・乾燥機) の写真
1