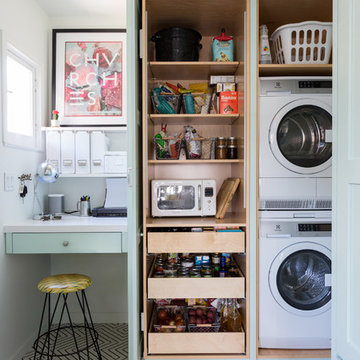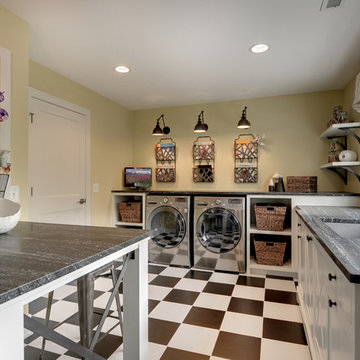ランドリールーム (マルチカラーの床、赤い床) の写真
絞り込み:
資材コスト
並び替え:今日の人気順
写真 61〜80 枚目(全 2,548 枚)
1/3
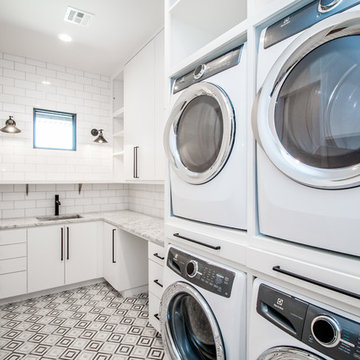
他の地域にある中くらいなコンテンポラリースタイルのおしゃれな家事室 (アンダーカウンターシンク、マルチカラーの床、L型、フラットパネル扉のキャビネット、白いキャビネット、御影石カウンター、白い壁、上下配置の洗濯機・乾燥機) の写真

サクラメントにある広いトラディショナルスタイルのおしゃれな洗濯室 (エプロンフロントシンク、シェーカースタイル扉のキャビネット、濃色木目調キャビネット、グレーの壁、トラバーチンの床、左右配置の洗濯機・乾燥機、マルチカラーの床、L型) の写真
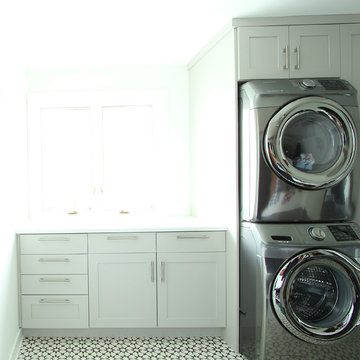
The washer and dryer were stacked and placed next to a tall pantry cabinet. Medium grey painted cabinets were selected and paired with black and white cement tile. Base cabinets were added under the window for additional overflow storage.

Photo by Seth Hannula
ミネアポリスにある広いトランジショナルスタイルのおしゃれな洗濯室 (I型、ドロップインシンク、フラットパネル扉のキャビネット、白いキャビネット、ラミネートカウンター、ピンクの壁、左右配置の洗濯機・乾燥機、マルチカラーの床、コンクリートの床、白いキッチンカウンター) の写真
ミネアポリスにある広いトランジショナルスタイルのおしゃれな洗濯室 (I型、ドロップインシンク、フラットパネル扉のキャビネット、白いキャビネット、ラミネートカウンター、ピンクの壁、左右配置の洗濯機・乾燥機、マルチカラーの床、コンクリートの床、白いキッチンカウンター) の写真
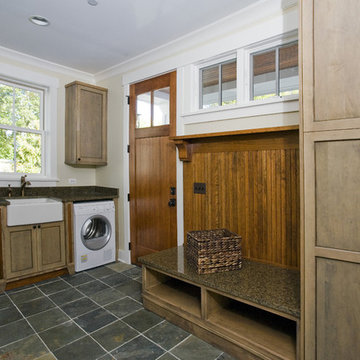
Photo by Linda Oyama-Bryan
シカゴにある広いトラディショナルスタイルのおしゃれなランドリールーム (ベージュの壁、スレートの床、マルチカラーの床) の写真
シカゴにある広いトラディショナルスタイルのおしゃれなランドリールーム (ベージュの壁、スレートの床、マルチカラーの床) の写真

ニューヨークにあるトランジショナルスタイルのおしゃれな家事室 (コの字型、エプロンフロントシンク、シェーカースタイル扉のキャビネット、青いキャビネット、大理石カウンター、白いキッチンパネル、白い壁、レンガの床、マルチカラーの床、マルチカラーのキッチンカウンター、パネル壁) の写真

This quaint home, located in Plano’s prestigious Willow Bend Polo Club, underwent some super fun updates during our renovation and refurnishing project! The clients’ love for bright colors, mid-century modern elements, and bold looks led us to designing a black and white bathroom with black paned glass, colorful hues in the game room and bedrooms, and a sleek new “work from home” space for working in style. The clients love using their new spaces and have decided to let us continue designing these looks throughout additional areas in the home!

1912 Historic Landmark remodeled to have modern amenities while paying homage to the home's architectural style.
ポートランドにある高級な広いトラディショナルスタイルのおしゃれな洗濯室 (コの字型、アンダーカウンターシンク、シェーカースタイル扉のキャビネット、青いキャビネット、大理石カウンター、マルチカラーの壁、磁器タイルの床、左右配置の洗濯機・乾燥機、マルチカラーの床、白いキッチンカウンター、塗装板張りの天井、壁紙) の写真
ポートランドにある高級な広いトラディショナルスタイルのおしゃれな洗濯室 (コの字型、アンダーカウンターシンク、シェーカースタイル扉のキャビネット、青いキャビネット、大理石カウンター、マルチカラーの壁、磁器タイルの床、左右配置の洗濯機・乾燥機、マルチカラーの床、白いキッチンカウンター、塗装板張りの天井、壁紙) の写真

サンディエゴにある高級な小さなトランジショナルスタイルのおしゃれな洗濯室 (アンダーカウンターシンク、フラットパネル扉のキャビネット、淡色木目調キャビネット、クオーツストーンカウンター、グレーのキッチンパネル、ボーダータイルのキッチンパネル、白い壁、セラミックタイルの床、左右配置の洗濯機・乾燥機、マルチカラーの床、グレーのキッチンカウンター) の写真

デトロイトにあるお手頃価格の中くらいなトラディショナルスタイルのおしゃれな家事室 (I型、アンダーカウンターシンク、シェーカースタイル扉のキャビネット、白いキャビネット、御影石カウンター、グレーのキッチンパネル、磁器タイルのキッチンパネル、グレーの壁、磁器タイルの床、左右配置の洗濯機・乾燥機、マルチカラーの床、黒いキッチンカウンター) の写真

Combination layout of laundry, mudroom & pantry rooms come together in cabinetry & cohesive design. Soft maple cabinetry finished in our light, Antique White stain creates the lake house, beach style.

ブリスベンにあるトランジショナルスタイルのおしゃれな洗濯室 (L型、アンダーカウンターシンク、シェーカースタイル扉のキャビネット、白いキャビネット、クオーツストーンカウンター、白いキッチンパネル、磁器タイルのキッチンパネル、白い壁、磁器タイルの床、左右配置の洗濯機・乾燥機、マルチカラーの床、黒いキッチンカウンター、塗装板張りの壁) の写真

ナッシュビルにあるお手頃価格の広いトランジショナルスタイルのおしゃれな洗濯室 (ll型、アンダーカウンターシンク、シェーカースタイル扉のキャビネット、青いキャビネット、クオーツストーンカウンター、塗装板のキッチンパネル、白い壁、磁器タイルの床、左右配置の洗濯機・乾燥機、マルチカラーの床、白いキッチンカウンター、塗装板張りの壁) の写真

The shiplap walls ties together the tricky architectural angles in the room. 2-level countertops, above the sink and the washer/dryer units provides plenty of folding surface. The ceramic tile pattern is a fun and practical alternative to cement tile.

Pantries and mud room storage in laundry room.
デンバーにある高級な広いトランジショナルスタイルのおしゃれな家事室 (コの字型、シェーカースタイル扉のキャビネット、青いキャビネット、クオーツストーンカウンター、白い壁、トラバーチンの床、左右配置の洗濯機・乾燥機、マルチカラーの床、白いキッチンカウンター) の写真
デンバーにある高級な広いトランジショナルスタイルのおしゃれな家事室 (コの字型、シェーカースタイル扉のキャビネット、青いキャビネット、クオーツストーンカウンター、白い壁、トラバーチンの床、左右配置の洗濯機・乾燥機、マルチカラーの床、白いキッチンカウンター) の写真
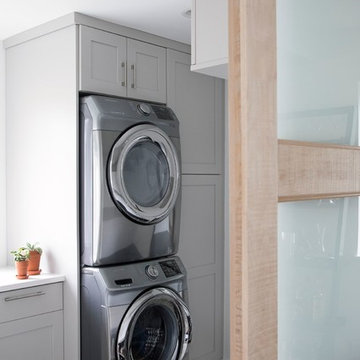
The new laundry room included artisan barn doors to match the pantry.
他の地域にある中くらいなトランジショナルスタイルのおしゃれな洗濯室 (I型、アンダーカウンターシンク、シェーカースタイル扉のキャビネット、白いキャビネット、クオーツストーンカウンター、白い壁、磁器タイルの床、上下配置の洗濯機・乾燥機、マルチカラーの床、白いキッチンカウンター) の写真
他の地域にある中くらいなトランジショナルスタイルのおしゃれな洗濯室 (I型、アンダーカウンターシンク、シェーカースタイル扉のキャビネット、白いキャビネット、クオーツストーンカウンター、白い壁、磁器タイルの床、上下配置の洗濯機・乾燥機、マルチカラーの床、白いキッチンカウンター) の写真

横浜にあるコンテンポラリースタイルのおしゃれな家事室 (アンダーカウンターシンク、グレーのキャビネット、人工大理石カウンター、白い壁、セラミックタイルの床、左右配置の洗濯機・乾燥機、マルチカラーの床、白いキッチンカウンター) の写真

This home is a modern farmhouse on the outside with an open-concept floor plan and nautical/midcentury influence on the inside! From top to bottom, this home was completely customized for the family of four with five bedrooms and 3-1/2 bathrooms spread over three levels of 3,998 sq. ft. This home is functional and utilizes the space wisely without feeling cramped. Some of the details that should be highlighted in this home include the 5” quartersawn oak floors, detailed millwork including ceiling beams, abundant natural lighting, and a cohesive color palate.
Space Plans, Building Design, Interior & Exterior Finishes by Anchor Builders
Andrea Rugg Photography
ランドリールーム (マルチカラーの床、赤い床) の写真
4
