ランドリールーム (マルチカラーの床、オレンジの床、ベージュの壁、青い壁) の写真
絞り込み:
資材コスト
並び替え:今日の人気順
写真 1〜20 枚目(全 500 枚)
1/5

This long narrow laundry room was transformed into amazing storage for a family with 3 baseball playing boys. Lots of storage for sports equipment and shoes and a beautiful dedicated laundry area.

Jenna & Lauren Weiler
ミネアポリスにあるお手頃価格の中くらいなモダンスタイルのおしゃれな家事室 (L型、アンダーカウンターシンク、フラットパネル扉のキャビネット、グレーのキャビネット、御影石カウンター、ベージュの壁、ラミネートの床、上下配置の洗濯機・乾燥機、マルチカラーの床) の写真
ミネアポリスにあるお手頃価格の中くらいなモダンスタイルのおしゃれな家事室 (L型、アンダーカウンターシンク、フラットパネル扉のキャビネット、グレーのキャビネット、御影石カウンター、ベージュの壁、ラミネートの床、上下配置の洗濯機・乾燥機、マルチカラーの床) の写真

After photo - front loading washer/dryer with continuous counter. "Fresh as soap" look, requested by client. Hanging rod suspended from ceiling.
ポートランドにある広いトラディショナルスタイルのおしゃれな洗濯室 (ラミネートカウンター、ドロップインシンク、白いキャビネット、I型、シェーカースタイル扉のキャビネット、青い壁、リノリウムの床、左右配置の洗濯機・乾燥機、マルチカラーの床、白いキッチンカウンター) の写真
ポートランドにある広いトラディショナルスタイルのおしゃれな洗濯室 (ラミネートカウンター、ドロップインシンク、白いキャビネット、I型、シェーカースタイル扉のキャビネット、青い壁、リノリウムの床、左右配置の洗濯機・乾燥機、マルチカラーの床、白いキッチンカウンター) の写真

Compact, efficient and attractive laundry room
モントリオールにあるお手頃価格の小さなシャビーシック調のおしゃれな家事室 (コの字型、一体型シンク、フラットパネル扉のキャビネット、白いキャビネット、クオーツストーンカウンター、ベージュの壁、磁器タイルの床、上下配置の洗濯機・乾燥機、マルチカラーの床、黒いキッチンカウンター) の写真
モントリオールにあるお手頃価格の小さなシャビーシック調のおしゃれな家事室 (コの字型、一体型シンク、フラットパネル扉のキャビネット、白いキャビネット、クオーツストーンカウンター、ベージュの壁、磁器タイルの床、上下配置の洗濯機・乾燥機、マルチカラーの床、黒いキッチンカウンター) の写真
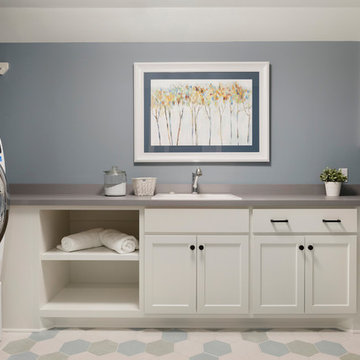
Fun laundry room with hexagon tiles & plenty of storage!
ミネアポリスにあるお手頃価格の中くらいなトランジショナルスタイルのおしゃれな洗濯室 (コの字型、ドロップインシンク、シェーカースタイル扉のキャビネット、白いキャビネット、ラミネートカウンター、青い壁、磁器タイルの床、左右配置の洗濯機・乾燥機、マルチカラーの床、グレーのキッチンカウンター) の写真
ミネアポリスにあるお手頃価格の中くらいなトランジショナルスタイルのおしゃれな洗濯室 (コの字型、ドロップインシンク、シェーカースタイル扉のキャビネット、白いキャビネット、ラミネートカウンター、青い壁、磁器タイルの床、左右配置の洗濯機・乾燥機、マルチカラーの床、グレーのキッチンカウンター) の写真

One of the few truly American architectural styles, the Craftsman/Prairie style was developed around the turn of the century by a group of Midwestern architects who drew their inspiration from the surrounding landscape. The spacious yet cozy Thompson draws from features from both Craftsman/Prairie and Farmhouse styles for its all-American appeal. The eye-catching exterior includes a distinctive side entrance and stone accents as well as an abundance of windows for both outdoor views and interior rooms bathed in natural light.
The floor plan is equally creative. The large floor porch entrance leads into a spacious 2,400-square-foot main floor plan, including a living room with an unusual corner fireplace. Designed for both ease and elegance, it also features a sunroom that takes full advantage of the nearby outdoors, an adjacent private study/retreat and an open plan kitchen and dining area with a handy walk-in pantry filled with convenient storage. Not far away is the private master suite with its own large bathroom and closet, a laundry area and a 800-square-foot, three-car garage. At night, relax in the 1,000-square foot lower level family room or exercise space. When the day is done, head upstairs to the 1,300 square foot upper level, where three cozy bedrooms await, each with its own private bath.
Photographer: Ashley Avila Photography
Builder: Bouwkamp Builders

Combination layout of laundry, mudroom & pantry rooms come together in cabinetry & cohesive design. White, open shelving keeps this incredible pantry light & highly visible for easy location.
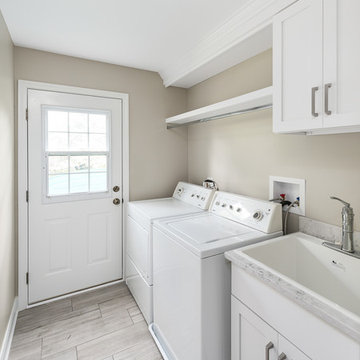
Picture Perfect House
シカゴにある中くらいなトランジショナルスタイルのおしゃれな洗濯室 (I型、ドロップインシンク、落し込みパネル扉のキャビネット、白いキャビネット、クオーツストーンカウンター、セラミックタイルの床、左右配置の洗濯機・乾燥機、マルチカラーの床、白いキッチンカウンター、ベージュの壁) の写真
シカゴにある中くらいなトランジショナルスタイルのおしゃれな洗濯室 (I型、ドロップインシンク、落し込みパネル扉のキャビネット、白いキャビネット、クオーツストーンカウンター、セラミックタイルの床、左右配置の洗濯機・乾燥機、マルチカラーの床、白いキッチンカウンター、ベージュの壁) の写真
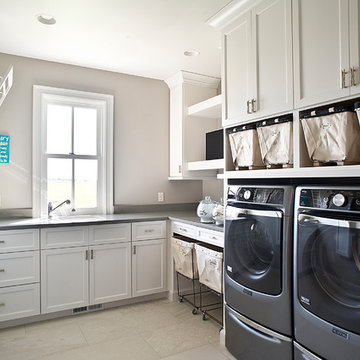
(c) Cipher Imaging Architectural Photography
他の地域にある小さなカントリー風のおしゃれな洗濯室 (L型、アンダーカウンターシンク、レイズドパネル扉のキャビネット、白いキャビネット、クオーツストーンカウンター、ベージュの壁、磁器タイルの床、左右配置の洗濯機・乾燥機、マルチカラーの床) の写真
他の地域にある小さなカントリー風のおしゃれな洗濯室 (L型、アンダーカウンターシンク、レイズドパネル扉のキャビネット、白いキャビネット、クオーツストーンカウンター、ベージュの壁、磁器タイルの床、左右配置の洗濯機・乾燥機、マルチカラーの床) の写真

Laundry room Concept, modern farmhouse, with farmhouse sink, wood floors, grey cabinets, mini fridge in Powell
コロンバスにあるお手頃価格の中くらいなカントリー風のおしゃれな家事室 (ll型、エプロンフロントシンク、シェーカースタイル扉のキャビネット、グレーのキャビネット、珪岩カウンター、ベージュの壁、クッションフロア、左右配置の洗濯機・乾燥機、マルチカラーの床、白いキッチンカウンター) の写真
コロンバスにあるお手頃価格の中くらいなカントリー風のおしゃれな家事室 (ll型、エプロンフロントシンク、シェーカースタイル扉のキャビネット、グレーのキャビネット、珪岩カウンター、ベージュの壁、クッションフロア、左右配置の洗濯機・乾燥機、マルチカラーの床、白いキッチンカウンター) の写真
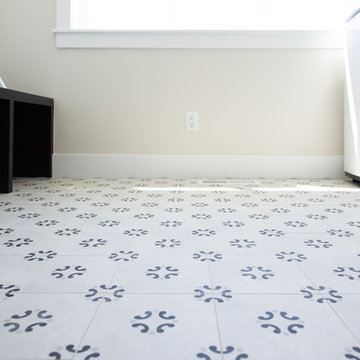
Caroline Merrill
ソルトレイクシティにあるコンテンポラリースタイルのおしゃれな洗濯室 (ll型、オープンシェルフ、白いキャビネット、ベージュの壁、セラミックタイルの床、左右配置の洗濯機・乾燥機、マルチカラーの床) の写真
ソルトレイクシティにあるコンテンポラリースタイルのおしゃれな洗濯室 (ll型、オープンシェルフ、白いキャビネット、ベージュの壁、セラミックタイルの床、左右配置の洗濯機・乾燥機、マルチカラーの床) の写真
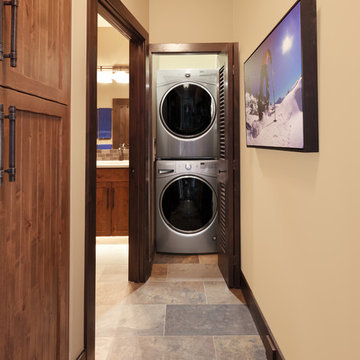
Compact laundry closet with high capacity machines.
他の地域にある小さなラスティックスタイルのおしゃれなランドリークローゼット (I型、ベージュの壁、スレートの床、上下配置の洗濯機・乾燥機、マルチカラーの床) の写真
他の地域にある小さなラスティックスタイルのおしゃれなランドリークローゼット (I型、ベージュの壁、スレートの床、上下配置の洗濯機・乾燥機、マルチカラーの床) の写真

ソルトレイクシティにある広いトラディショナルスタイルのおしゃれなランドリールーム (コの字型、エプロンフロントシンク、シェーカースタイル扉のキャビネット、白いキャビネット、グレーのキッチンパネル、ベージュの壁、大理石カウンター、大理石の床、左右配置の洗濯機・乾燥機、マルチカラーの床、黒いキッチンカウンター) の写真
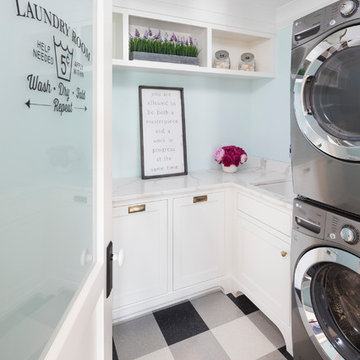
Landmark Photography
ミネアポリスにあるビーチスタイルのおしゃれな洗濯室 (L型、アンダーカウンターシンク、白いキャビネット、青い壁、上下配置の洗濯機・乾燥機、マルチカラーの床、グレーのキッチンカウンター) の写真
ミネアポリスにあるビーチスタイルのおしゃれな洗濯室 (L型、アンダーカウンターシンク、白いキャビネット、青い壁、上下配置の洗濯機・乾燥機、マルチカラーの床、グレーのキッチンカウンター) の写真

This laundry room features custom built-in storage with white shaker cabinets, black cabinet knobs, Quartz countertop, and a beautiful blue tile floor. You can gain easy access to the screened porch through the black dutch door,

ニューヨークにある広いトラディショナルスタイルのおしゃれな家事室 (コの字型、エプロンフロントシンク、シェーカースタイル扉のキャビネット、ベージュのキャビネット、珪岩カウンター、黒いキッチンパネル、クオーツストーンのキッチンパネル、ベージュの壁、磁器タイルの床、左右配置の洗濯機・乾燥機、マルチカラーの床、黒いキッチンカウンター) の写真
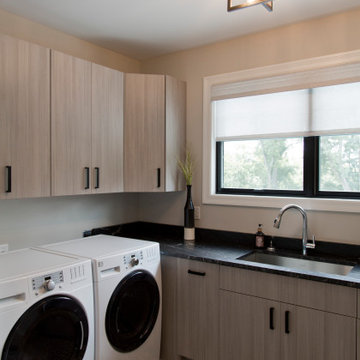
セントルイスにある高級な中くらいなトランジショナルスタイルのおしゃれな洗濯室 (L型、アンダーカウンターシンク、フラットパネル扉のキャビネット、淡色木目調キャビネット、クオーツストーンカウンター、ベージュの壁、セラミックタイルの床、左右配置の洗濯機・乾燥機、マルチカラーの床、黒いキッチンカウンター) の写真

ニューヨークにある高級な広いコンテンポラリースタイルのおしゃれな洗濯室 (I型、アンダーカウンターシンク、落し込みパネル扉のキャビネット、グレーのキャビネット、大理石カウンター、ベージュの壁、スレートの床、左右配置の洗濯機・乾燥機、マルチカラーの床、茶色いキッチンカウンター) の写真

These clients retained MMI to assist with a full renovation of the 1st floor following the Harvey Flood. With 4 feet of water in their home, we worked tirelessly to put the home back in working order. While Harvey served our city lemons, we took the opportunity to make lemonade. The kitchen was expanded to accommodate seating at the island and a butler's pantry. A lovely free-standing tub replaced the former Jacuzzi drop-in and the shower was enlarged to take advantage of the expansive master bathroom. Finally, the fireplace was extended to the two-story ceiling to accommodate the TV over the mantel. While we were able to salvage much of the existing slate flooring, the overall color scheme was updated to reflect current trends and a desire for a fresh look and feel. As with our other Harvey projects, our proudest moments were seeing the family move back in to their beautifully renovated home.
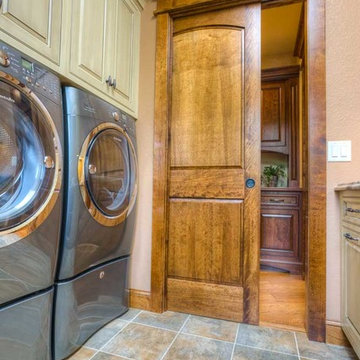
This laundry room features a convenient pocket door entry with raised panel arch top in a Natural Birch wood species with custom stain.
他の地域にある広いトランジショナルスタイルのおしゃれな洗濯室 (ll型、中間色木目調キャビネット、ベージュの壁、セラミックタイルの床、左右配置の洗濯機・乾燥機、マルチカラーの床) の写真
他の地域にある広いトランジショナルスタイルのおしゃれな洗濯室 (ll型、中間色木目調キャビネット、ベージュの壁、セラミックタイルの床、左右配置の洗濯機・乾燥機、マルチカラーの床) の写真
ランドリールーム (マルチカラーの床、オレンジの床、ベージュの壁、青い壁) の写真
1