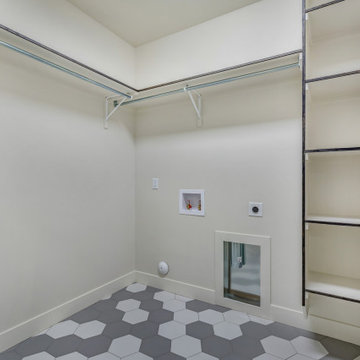中くらいなランドリールーム (茶色い床、マルチカラーの床) の写真
絞り込み:
資材コスト
並び替え:今日の人気順
写真 1〜20 枚目(全 3,004 枚)
1/4

Farmhouse inspired laundry room, made complete with a gorgeous, pattern cement floor tile!
サンディエゴにある高級な中くらいなコンテンポラリースタイルのおしゃれな洗濯室 (L型、アンダーカウンターシンク、落し込みパネル扉のキャビネット、青いキャビネット、ベージュの壁、左右配置の洗濯機・乾燥機、ベージュのキッチンカウンター、クオーツストーンカウンター、セラミックタイルの床、マルチカラーの床) の写真
サンディエゴにある高級な中くらいなコンテンポラリースタイルのおしゃれな洗濯室 (L型、アンダーカウンターシンク、落し込みパネル扉のキャビネット、青いキャビネット、ベージュの壁、左右配置の洗濯機・乾燥機、ベージュのキッチンカウンター、クオーツストーンカウンター、セラミックタイルの床、マルチカラーの床) の写真

The walk-through laundry entrance from the garage to the kitchen is both stylish and functional. We created several drop zones for life's accessories and a beautiful space for our clients to complete their laundry.

Check out the laundry details as well. The beloved house cats claimed the entire corner of cabinetry for the ultimate maze (and clever litter box concealment).

ロサンゼルスにある高級な中くらいな地中海スタイルのおしゃれな洗濯室 (I型、アンダーカウンターシンク、シェーカースタイル扉のキャビネット、黒いキャビネット、大理石カウンター、マルチカラーのキッチンパネル、石スラブのキッチンパネル、黒い壁、濃色無垢フローリング、左右配置の洗濯機・乾燥機、茶色い床、マルチカラーのキッチンカウンター) の写真

サクラメントにある中くらいなトランジショナルスタイルのおしゃれな家事室 (L型、アンダーカウンターシンク、シェーカースタイル扉のキャビネット、白いキャビネット、白い壁、洗濯乾燥機、マルチカラーの床、白いキッチンカウンター) の写真

コロンバスにある高級な中くらいなトラディショナルスタイルのおしゃれな洗濯室 (I型、エプロンフロントシンク、落し込みパネル扉のキャビネット、白いキャビネット、クオーツストーンカウンター、緑の壁、クッションフロア、左右配置の洗濯機・乾燥機、マルチカラーの床、白いキッチンカウンター) の写真

シドニーにあるお手頃価格の中くらいなコンテンポラリースタイルのおしゃれな家事室 (ll型、アンダーカウンターシンク、シェーカースタイル扉のキャビネット、白いキャビネット、クオーツストーンカウンター、白い壁、無垢フローリング、上下配置の洗濯機・乾燥機、茶色い床、グレーのキッチンカウンター) の写真

フィラデルフィアにある中くらいなビーチスタイルのおしゃれな家事室 (I型、アンダーカウンターシンク、白いキャビネット、珪岩カウンター、マルチカラーの壁、無垢フローリング、上下配置の洗濯機・乾燥機、茶色い床、白いキッチンカウンター、シェーカースタイル扉のキャビネット) の写真
バーリントンにある中くらいなトラディショナルスタイルのおしゃれな家事室 (L型、アンダーカウンターシンク、シェーカースタイル扉のキャビネット、白いキャビネット、ソープストーンカウンター、青い壁、磁器タイルの床、左右配置の洗濯機・乾燥機、茶色い床、黒いキッチンカウンター) の写真

Laundry room Concept, modern farmhouse, with farmhouse sink, wood floors, grey cabinets, mini fridge in Powell
コロンバスにあるお手頃価格の中くらいなカントリー風のおしゃれな家事室 (ll型、エプロンフロントシンク、シェーカースタイル扉のキャビネット、グレーのキャビネット、珪岩カウンター、ベージュの壁、クッションフロア、左右配置の洗濯機・乾燥機、マルチカラーの床、白いキッチンカウンター) の写真
コロンバスにあるお手頃価格の中くらいなカントリー風のおしゃれな家事室 (ll型、エプロンフロントシンク、シェーカースタイル扉のキャビネット、グレーのキャビネット、珪岩カウンター、ベージュの壁、クッションフロア、左右配置の洗濯機・乾燥機、マルチカラーの床、白いキッチンカウンター) の写真

Matt Harrer
セントルイスにある中くらいなトラディショナルスタイルのおしゃれな家事室 (ll型、アンダーカウンターシンク、フラットパネル扉のキャビネット、白いキャビネット、珪岩カウンター、グレーの壁、無垢フローリング、左右配置の洗濯機・乾燥機、茶色い床、グレーのキッチンカウンター) の写真
セントルイスにある中くらいなトラディショナルスタイルのおしゃれな家事室 (ll型、アンダーカウンターシンク、フラットパネル扉のキャビネット、白いキャビネット、珪岩カウンター、グレーの壁、無垢フローリング、左右配置の洗濯機・乾燥機、茶色い床、グレーのキッチンカウンター) の写真

ダラスにある高級な中くらいなモダンスタイルのおしゃれな家事室 (ll型、エプロンフロントシンク、レイズドパネル扉のキャビネット、白いキャビネット、グレーの壁、セラミックタイルの床、左右配置の洗濯機・乾燥機、マルチカラーの床、グレーのキッチンカウンター) の写真

This multipurpose space is both a laundry room and home office. We call it the "family workshop."
The washer/dryer are concealed behind custom Shaker cabinetry.
Features a stainless steel farmhouse sink by Signature Hardware.
Facuet is Brizo Talo single-handle pull down prep faucet with SmartTouchPlus technology in Venetian Bronze.
Photo by Mike Kaskel.

ミルウォーキーにあるお手頃価格の中くらいなトランジショナルスタイルのおしゃれな家事室 (ll型、エプロンフロントシンク、落し込みパネル扉のキャビネット、白いキャビネット、グレーの壁、セラミックタイルの床、目隠し付き洗濯機・乾燥機、茶色い床、グレーのキッチンカウンター) の写真

Reclaimed wood accent wall and tile backsplash in the laundry room. The sliding barn door opens from the mud room / side entry.
オースティンにある中くらいなカントリー風のおしゃれな洗濯室 (シェーカースタイル扉のキャビネット、白いキャビネット、クオーツストーンカウンター、コンクリートの床、左右配置の洗濯機・乾燥機、茶色い床、アンダーカウンターシンク、マルチカラーの壁) の写真
オースティンにある中くらいなカントリー風のおしゃれな洗濯室 (シェーカースタイル扉のキャビネット、白いキャビネット、クオーツストーンカウンター、コンクリートの床、左右配置の洗濯機・乾燥機、茶色い床、アンダーカウンターシンク、マルチカラーの壁) の写真

With the plumbing work being done on the master bath suite, our clients opted for a stackable washer/dryer in a closet conveniently located to the 2nd floor bedrooms. The bottom pedestal of the washer provides plenty of storage for laundry detergent and accessories. Ale Wood & Design construction; InHouse Photography.

AV Architects + Builders
Location: Falls Church, VA, USA
Our clients were a newly-wed couple looking to start a new life together. With a love for the outdoors and theirs dogs and cats, we wanted to create a design that wouldn’t make them sacrifice any of their hobbies or interests. We designed a floor plan to allow for comfortability relaxation, any day of the year. We added a mudroom complete with a dog bath at the entrance of the home to help take care of their pets and track all the mess from outside. We added multiple access points to outdoor covered porches and decks so they can always enjoy the outdoors, not matter the time of year. The second floor comes complete with the master suite, two bedrooms for the kids with a shared bath, and a guest room for when they have family over. The lower level offers all the entertainment whether it’s a large family room for movie nights or an exercise room. Additionally, the home has 4 garages for cars – 3 are attached to the home and one is detached and serves as a workshop for him.
The look and feel of the home is informal, casual and earthy as the clients wanted to feel relaxed at home. The materials used are stone, wood, iron and glass and the home has ample natural light. Clean lines, natural materials and simple details for relaxed casual living.
Stacy Zarin Photography

ダラスにある中くらいなモダンスタイルのおしゃれな洗濯室 (ll型、アンダーカウンターシンク、青いキャビネット、クオーツストーンカウンター、白い壁、セラミックタイルの床、左右配置の洗濯機・乾燥機、マルチカラーの床、白いキッチンカウンター) の写真

ヒューストンにある高級な中くらいなカントリー風のおしゃれな洗濯室 (コの字型、ドロップインシンク、落し込みパネル扉のキャビネット、グレーのキャビネット、グレーのキッチンパネル、塗装板のキッチンパネル、グレーの壁、磁器タイルの床、左右配置の洗濯機・乾燥機、マルチカラーの床、白いキッチンカウンター) の写真

他の地域にあるお手頃価格の中くらいなモダンスタイルのおしゃれな洗濯室 (L型、白い壁、セラミックタイルの床、左右配置の洗濯機・乾燥機、マルチカラーの床) の写真
中くらいなランドリールーム (茶色い床、マルチカラーの床) の写真
1