ランドリールーム (青い床、緑の床、L型) の写真
絞り込み:
資材コスト
並び替え:今日の人気順
写真 1〜20 枚目(全 67 枚)
1/4

ボストンにあるトラディショナルスタイルのおしゃれな洗濯室 (L型、シェーカースタイル扉のキャビネット、緑のキャビネット、マルチカラーの壁、左右配置の洗濯機・乾燥機、緑の床、白いキッチンカウンター、壁紙) の写真

Making the best use of existing spaces was the challenge in this project. The laundry has been placed in what once was a porte cochere, an open area with arched openings that provided an undercover place for the carriage to drop the owners at a side door, on its way through to the stables.
Interior design by Studio Gorman
Photograph by Prue Ruscoe
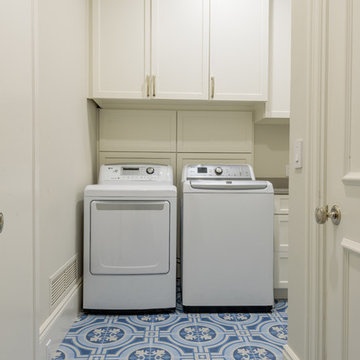
Design/Build: RPCD, Inc.
All Photos © Mike Healey Photography
ダラスにある低価格の広いトランジショナルスタイルのおしゃれな洗濯室 (L型、アンダーカウンターシンク、落し込みパネル扉のキャビネット、白いキャビネット、クオーツストーンカウンター、白い壁、セラミックタイルの床、左右配置の洗濯機・乾燥機、青い床、グレーのキッチンカウンター) の写真
ダラスにある低価格の広いトランジショナルスタイルのおしゃれな洗濯室 (L型、アンダーカウンターシンク、落し込みパネル扉のキャビネット、白いキャビネット、クオーツストーンカウンター、白い壁、セラミックタイルの床、左右配置の洗濯機・乾燥機、青い床、グレーのキッチンカウンター) の写真

シドニーにあるコンテンポラリースタイルのおしゃれなランドリールーム (L型、ドロップインシンク、フラットパネル扉のキャビネット、黒いキャビネット、木材カウンター、白い壁、上下配置の洗濯機・乾燥機、青い床、茶色いキッチンカウンター) の写真
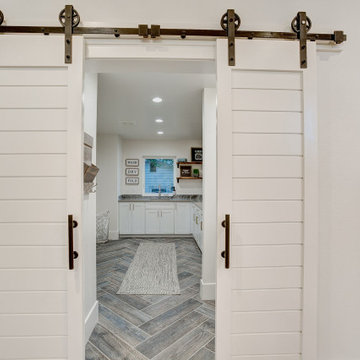
デンバーにある中くらいなモダンスタイルのおしゃれな洗濯室 (L型、アンダーカウンターシンク、シェーカースタイル扉のキャビネット、白いキャビネット、クオーツストーンカウンター、白い壁、磁器タイルの床、左右配置の洗濯機・乾燥機、青い床、グレーのキッチンカウンター) の写真

デンバーにある高級な広いトランジショナルスタイルのおしゃれな家事室 (L型、アンダーカウンターシンク、シェーカースタイル扉のキャビネット、ベージュのキャビネット、クオーツストーンカウンター、グレーのキッチンパネル、クオーツストーンのキッチンパネル、ベージュの壁、磁器タイルの床、左右配置の洗濯機・乾燥機、緑の床、グレーのキッチンカウンター) の写真

Utility room with full height cabinets. Pull out storage and stacked washer-dryer. Bespoke terrazzo tiled floor in light green and warm stone mix.
ロンドンにある高級な広いコンテンポラリースタイルのおしゃれな洗濯室 (L型、ドロップインシンク、フラットパネル扉のキャビネット、白いキャビネット、人工大理石カウンター、白いキッチンパネル、セラミックタイルのキッチンパネル、白い壁、磁器タイルの床、上下配置の洗濯機・乾燥機、緑の床、白いキッチンカウンター) の写真
ロンドンにある高級な広いコンテンポラリースタイルのおしゃれな洗濯室 (L型、ドロップインシンク、フラットパネル扉のキャビネット、白いキャビネット、人工大理石カウンター、白いキッチンパネル、セラミックタイルのキッチンパネル、白い壁、磁器タイルの床、上下配置の洗濯機・乾燥機、緑の床、白いキッチンカウンター) の写真

Who says doing laundry can't be fun?
サンフランシスコにある低価格の小さなエクレクティックスタイルのおしゃれな洗濯室 (L型、シェーカースタイル扉のキャビネット、白いキャビネット、木材カウンター、白い壁、テラコッタタイルの床、左右配置の洗濯機・乾燥機、緑の床、茶色いキッチンカウンター) の写真
サンフランシスコにある低価格の小さなエクレクティックスタイルのおしゃれな洗濯室 (L型、シェーカースタイル扉のキャビネット、白いキャビネット、木材カウンター、白い壁、テラコッタタイルの床、左右配置の洗濯機・乾燥機、緑の床、茶色いキッチンカウンター) の写真

Summary of Scope: gut renovation/reconfiguration of kitchen, coffee bar, mudroom, powder room, 2 kids baths, guest bath, master bath and dressing room, kids study and playroom, study/office, laundry room, restoration of windows, adding wallpapers and window treatments
Background/description: The house was built in 1908, my clients are only the 3rd owners of the house. The prior owner lived there from 1940s until she died at age of 98! The old home had loads of character and charm but was in pretty bad condition and desperately needed updates. The clients purchased the home a few years ago and did some work before they moved in (roof, HVAC, electrical) but decided to live in the house for a 6 months or so before embarking on the next renovation phase. I had worked with the clients previously on the wife's office space and a few projects in a previous home including the nursery design for their first child so they reached out when they were ready to start thinking about the interior renovations. The goal was to respect and enhance the historic architecture of the home but make the spaces more functional for this couple with two small kids. Clients were open to color and some more bold/unexpected design choices. The design style is updated traditional with some eclectic elements. An early design decision was to incorporate a dark colored french range which would be the focal point of the kitchen and to do dark high gloss lacquered cabinets in the adjacent coffee bar, and we ultimately went with dark green.

Farmhouse style laundry room featuring navy patterned Cement Tile flooring, custom white overlay cabinets, brass cabinet hardware, farmhouse sink, and wall mounted faucet.
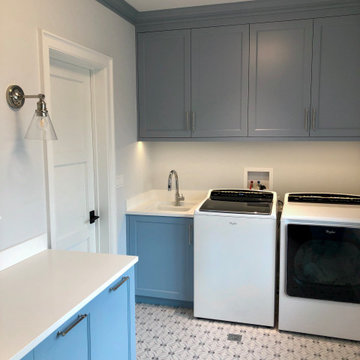
シカゴにある高級な中くらいなカントリー風のおしゃれな洗濯室 (L型、アンダーカウンターシンク、落し込みパネル扉のキャビネット、青いキャビネット、クオーツストーンカウンター、白い壁、セラミックタイルの床、左右配置の洗濯機・乾燥機、青い床、白いキッチンカウンター) の写真

ミネアポリスにある広いトランジショナルスタイルのおしゃれな洗濯室 (L型、アンダーカウンターシンク、白いキャビネット、人工大理石カウンター、白い壁、テラコッタタイルの床、左右配置の洗濯機・乾燥機、青い床、白いキッチンカウンター) の写真
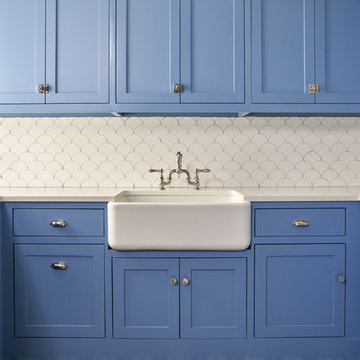
ダラスにある中くらいなトランジショナルスタイルのおしゃれな洗濯室 (エプロンフロントシンク、シェーカースタイル扉のキャビネット、青いキャビネット、白い壁、青い床、白いキッチンカウンター、L型、人工大理石カウンター、セラミックタイルの床) の写真

Upstairs laundry room finished with gray shaker cabinetry, butcher block countertops, and blu patterned tile.
シャーロットにあるお手頃価格の中くらいなモダンスタイルのおしゃれな家事室 (L型、アンダーカウンターシンク、シェーカースタイル扉のキャビネット、グレーのキャビネット、木材カウンター、白い壁、セラミックタイルの床、左右配置の洗濯機・乾燥機、青い床、茶色いキッチンカウンター) の写真
シャーロットにあるお手頃価格の中くらいなモダンスタイルのおしゃれな家事室 (L型、アンダーカウンターシンク、シェーカースタイル扉のキャビネット、グレーのキャビネット、木材カウンター、白い壁、セラミックタイルの床、左右配置の洗濯機・乾燥機、青い床、茶色いキッチンカウンター) の写真
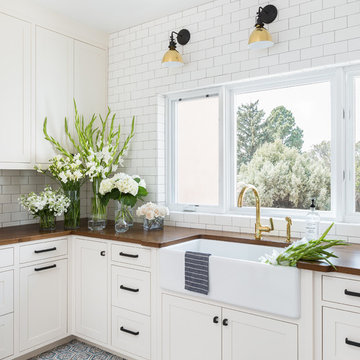
photo credit: Haris Kenjar
アルバカーキにあるおしゃれなランドリールーム (エプロンフロントシンク、白いキャビネット、木材カウンター、白い壁、テラコッタタイルの床、青い床、L型、シェーカースタイル扉のキャビネット) の写真
アルバカーキにあるおしゃれなランドリールーム (エプロンフロントシンク、白いキャビネット、木材カウンター、白い壁、テラコッタタイルの床、青い床、L型、シェーカースタイル扉のキャビネット) の写真
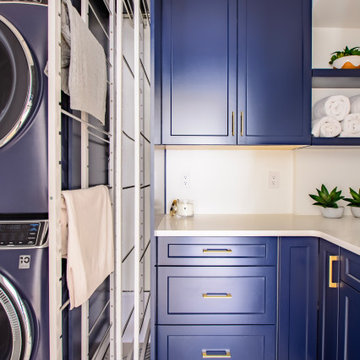
Besides the eye-catching navy cabinetry and diamond pattern Bedrosians tile in this laundry, what's the most exciting thing? DryAway's pull-out drying racks that slide out to load and away to dry. Nifty!

シアトルにあるトランジショナルスタイルのおしゃれなランドリールーム (L型、アンダーカウンターシンク、落し込みパネル扉のキャビネット、グレーのキャビネット、青い壁、上下配置の洗濯機・乾燥機、青い床、白いキッチンカウンター、壁紙) の写真

Utility room with full height cabinets. Pull out storage and stacked washer-dryer. Bespoke terrazzo tiled floor in light green and warm stone mix.
ロンドンにある高級な広いコンテンポラリースタイルのおしゃれな洗濯室 (L型、ドロップインシンク、フラットパネル扉のキャビネット、白いキャビネット、人工大理石カウンター、白いキッチンパネル、セラミックタイルのキッチンパネル、白い壁、磁器タイルの床、上下配置の洗濯機・乾燥機、緑の床、白いキッチンカウンター) の写真
ロンドンにある高級な広いコンテンポラリースタイルのおしゃれな洗濯室 (L型、ドロップインシンク、フラットパネル扉のキャビネット、白いキャビネット、人工大理石カウンター、白いキッチンパネル、セラミックタイルのキッチンパネル、白い壁、磁器タイルの床、上下配置の洗濯機・乾燥機、緑の床、白いキッチンカウンター) の写真
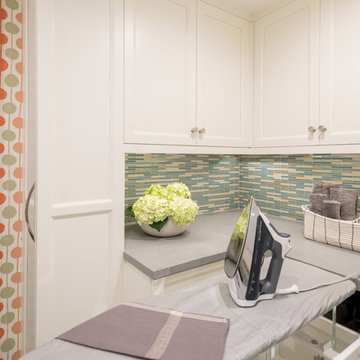
Interior Design and staging by Dona Rosene Interiors. Cabinet design and layout by Luxury Kitchen by Helene. Photos by Michael Hunter.
ダラスにあるラグジュアリーな中くらいなトランジショナルスタイルのおしゃれな家事室 (L型、アンダーカウンターシンク、シェーカースタイル扉のキャビネット、白いキャビネット、クオーツストーンカウンター、マルチカラーの壁、コンクリートの床、左右配置の洗濯機・乾燥機、青い床) の写真
ダラスにあるラグジュアリーな中くらいなトランジショナルスタイルのおしゃれな家事室 (L型、アンダーカウンターシンク、シェーカースタイル扉のキャビネット、白いキャビネット、クオーツストーンカウンター、マルチカラーの壁、コンクリートの床、左右配置の洗濯機・乾燥機、青い床) の写真
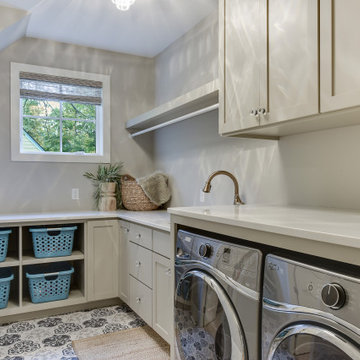
ミネアポリスにあるラグジュアリーな中くらいなカントリー風のおしゃれな洗濯室 (L型、ドロップインシンク、シェーカースタイル扉のキャビネット、グレーのキャビネット、クオーツストーンカウンター、ベージュの壁、磁器タイルの床、左右配置の洗濯機・乾燥機、青い床、ベージュのキッチンカウンター) の写真
ランドリールーム (青い床、緑の床、L型) の写真
1