ランドリールーム (ベージュの床、黒い壁、白い壁) の写真
絞り込み:
資材コスト
並び替え:今日の人気順
写真 1〜20 枚目(全 1,228 枚)
1/4

ヴェネツィアにある高級な小さなコンテンポラリースタイルのおしゃれな家事室 (I型、ドロップインシンク、フラットパネル扉のキャビネット、白いキャビネット、人工大理石カウンター、白いキッチンパネル、磁器タイルのキッチンパネル、白い壁、磁器タイルの床、左右配置の洗濯機・乾燥機、ベージュの床、白いキッチンカウンター) の写真
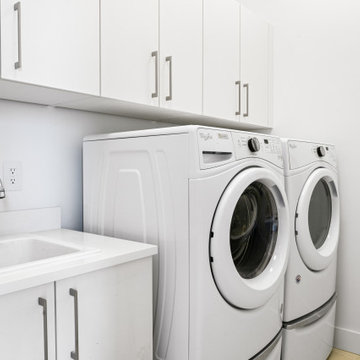
タンパにある低価格の中くらいなおしゃれな洗濯室 (I型、ドロップインシンク、フラットパネル扉のキャビネット、白いキャビネット、クオーツストーンカウンター、白いキッチンパネル、クオーツストーンのキッチンパネル、白い壁、磁器タイルの床、左右配置の洗濯機・乾燥機、ベージュの床、白いキッチンカウンター) の写真

The laundry room is added on to the original house. The cabinetry is custom designed with blue laminate doors. The floor tile is from WalkOn Tile in LA. Caesarstone countertops.
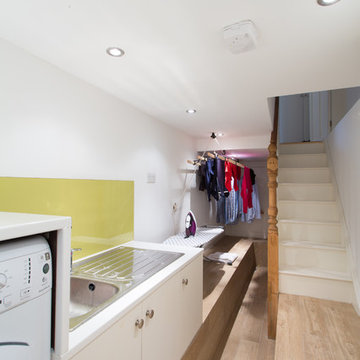
The cellar has been converted into a very useful utility room
サリーにあるお手頃価格の小さなコンテンポラリースタイルのおしゃれな洗濯室 (I型、ドロップインシンク、白いキャビネット、人工大理石カウンター、白い壁、無垢フローリング、左右配置の洗濯機・乾燥機、ベージュの床) の写真
サリーにあるお手頃価格の小さなコンテンポラリースタイルのおしゃれな洗濯室 (I型、ドロップインシンク、白いキャビネット、人工大理石カウンター、白い壁、無垢フローリング、左右配置の洗濯機・乾燥機、ベージュの床) の写真

There are surprises behind every door in this beautiful bootility. Rooms like this can be designed to house a range of storage solutions and bulky appliances that usually take up a considerable amount of space in the kitchen. Moving large appliances to a dedicated full-height cabinet allows you to hide them out of sight when not in use. Stacking them vertically also frees up valuable floor space and makes it easier for you to load washing.

ロサンゼルスにある中くらいなコンテンポラリースタイルのおしゃれな家事室 (I型、フラットパネル扉のキャビネット、淡色木目調キャビネット、白い壁、淡色無垢フローリング、上下配置の洗濯機・乾燥機、ベージュの床) の写真
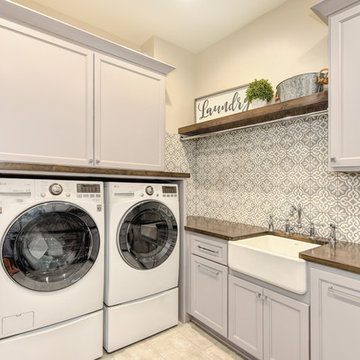
Lee Construction (916)941-8646
Glenn Rose Photography (916)370-4420
サクラメントにあるカントリー風のおしゃれな洗濯室 (L型、エプロンフロントシンク、白いキャビネット、木材カウンター、白い壁、左右配置の洗濯機・乾燥機、ベージュの床、茶色いキッチンカウンター) の写真
サクラメントにあるカントリー風のおしゃれな洗濯室 (L型、エプロンフロントシンク、白いキャビネット、木材カウンター、白い壁、左右配置の洗濯機・乾燥機、ベージュの床、茶色いキッチンカウンター) の写真

サンフランシスコにある中くらいなモダンスタイルのおしゃれな洗濯室 (L型、アンダーカウンターシンク、フラットパネル扉のキャビネット、茶色いキャビネット、クオーツストーンカウンター、白い壁、磁器タイルの床、上下配置の洗濯機・乾燥機、ベージュの床、白いキッチンカウンター) の写真
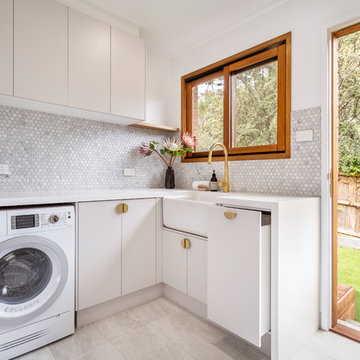
Luke Barrett - Urban
メルボルンにあるコンテンポラリースタイルのおしゃれな洗濯室 (洗濯乾燥機、L型、エプロンフロントシンク、フラットパネル扉のキャビネット、白いキャビネット、白い壁、ベージュの床、白いキッチンカウンター) の写真
メルボルンにあるコンテンポラリースタイルのおしゃれな洗濯室 (洗濯乾燥機、L型、エプロンフロントシンク、フラットパネル扉のキャビネット、白いキャビネット、白い壁、ベージュの床、白いキッチンカウンター) の写真

This lovely transitional home in Minnesota's lake country pairs industrial elements with softer formal touches. It uses an eclectic mix of materials and design elements to create a beautiful yet comfortable family home.
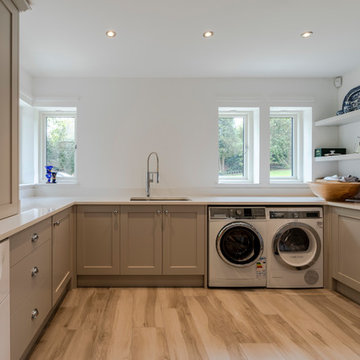
John Gauld
チェシャーにあるトランジショナルスタイルのおしゃれなランドリールーム (コの字型、アンダーカウンターシンク、シェーカースタイル扉のキャビネット、ベージュのキャビネット、白い壁、淡色無垢フローリング、左右配置の洗濯機・乾燥機、ベージュの床、白いキッチンカウンター) の写真
チェシャーにあるトランジショナルスタイルのおしゃれなランドリールーム (コの字型、アンダーカウンターシンク、シェーカースタイル扉のキャビネット、ベージュのキャビネット、白い壁、淡色無垢フローリング、左右配置の洗濯機・乾燥機、ベージュの床、白いキッチンカウンター) の写真
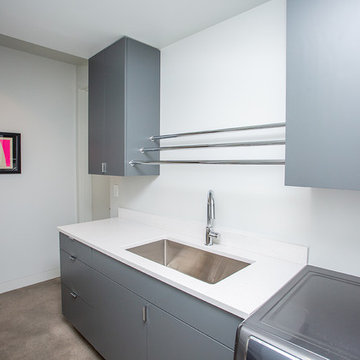
Custom gray laundry room cabinets.
ポートランドにある中くらいなミッドセンチュリースタイルのおしゃれな洗濯室 (I型、アンダーカウンターシンク、フラットパネル扉のキャビネット、グレーのキャビネット、白い壁、コンクリートの床、左右配置の洗濯機・乾燥機、ベージュの床、白いキッチンカウンター、白い天井) の写真
ポートランドにある中くらいなミッドセンチュリースタイルのおしゃれな洗濯室 (I型、アンダーカウンターシンク、フラットパネル扉のキャビネット、グレーのキャビネット、白い壁、コンクリートの床、左右配置の洗濯機・乾燥機、ベージュの床、白いキッチンカウンター、白い天井) の写真
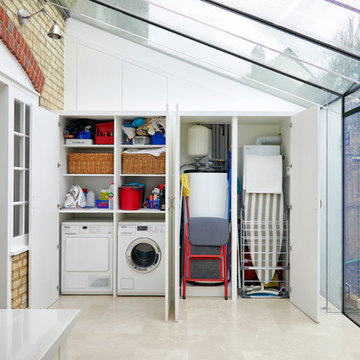
©Anna Stathaki
ロンドンにあるコンテンポラリースタイルのおしゃれなランドリークローゼット (I型、フラットパネル扉のキャビネット、白いキャビネット、白い壁、左右配置の洗濯機・乾燥機、ベージュの床) の写真
ロンドンにあるコンテンポラリースタイルのおしゃれなランドリークローゼット (I型、フラットパネル扉のキャビネット、白いキャビネット、白い壁、左右配置の洗濯機・乾燥機、ベージュの床) の写真

Joe Burull
サンフランシスコにある広いカントリー風のおしゃれな家事室 (スロップシンク、シェーカースタイル扉のキャビネット、白いキャビネット、左右配置の洗濯機・乾燥機、I型、白い壁、磁器タイルの床、ベージュの床) の写真
サンフランシスコにある広いカントリー風のおしゃれな家事室 (スロップシンク、シェーカースタイル扉のキャビネット、白いキャビネット、左右配置の洗濯機・乾燥機、I型、白い壁、磁器タイルの床、ベージュの床) の写真

タンパにある高級な中くらいなカントリー風のおしゃれな洗濯室 (I型、アンダーカウンターシンク、シェーカースタイル扉のキャビネット、ベージュのキャビネット、大理石カウンター、白い壁、磁器タイルの床、上下配置の洗濯機・乾燥機、ベージュの床、白いキッチンカウンター) の写真

Photo By:
Aimée Mazzenga
シカゴにあるトランジショナルスタイルのおしゃれな洗濯室 (L型、アンダーカウンターシンク、インセット扉のキャビネット、白いキャビネット、人工大理石カウンター、白い壁、磁器タイルの床、左右配置の洗濯機・乾燥機、ベージュの床、ベージュのキッチンカウンター) の写真
シカゴにあるトランジショナルスタイルのおしゃれな洗濯室 (L型、アンダーカウンターシンク、インセット扉のキャビネット、白いキャビネット、人工大理石カウンター、白い壁、磁器タイルの床、左右配置の洗濯機・乾燥機、ベージュの床、ベージュのキッチンカウンター) の写真

シドニーにあるコンテンポラリースタイルのおしゃれな洗濯室 (I型、エプロンフロントシンク、フラットパネル扉のキャビネット、白いキャビネット、グレーのキッチンパネル、サブウェイタイルのキッチンパネル、白い壁、ベージュの床、白いキッチンカウンター、塗装板張りの壁) の写真

A laundry room is housed behind these sliding barn doors in the upstairs hallway in this near-net-zero custom built home built by Meadowlark Design + Build in Ann Arbor, Michigan. Architect: Architectural Resource, Photography: Joshua Caldwell

A small beachside home was reconfigured to allow for a larger kitchen opening to the back yard with compact adjacent laundry. The feature tiled wall makes quite a statement with striking dark turquoise hand-made tiles. The wall conceals the small walk-in pantry we managed to fit in behind. Used for food storage and making messy afternoon snacks without cluttering the open plan kitchen/dining living room. Lots of drawers and benchspace in the actual kitchen make this kitchen a dream to work in. And enhances the whole living dining space. The laundry continues with the same materials as the kitchen so make a small but functional space connect with the kitchen.
ランドリールーム (ベージュの床、黒い壁、白い壁) の写真
1
