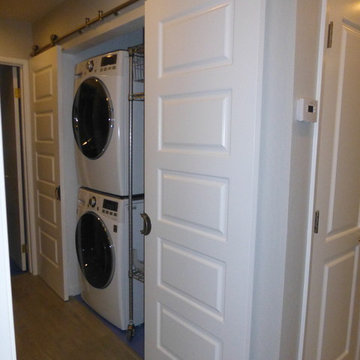ランドリールーム (クッションフロア) の写真
絞り込み:
資材コスト
並び替え:今日の人気順
写真 821〜840 枚目(全 2,005 枚)
1/2
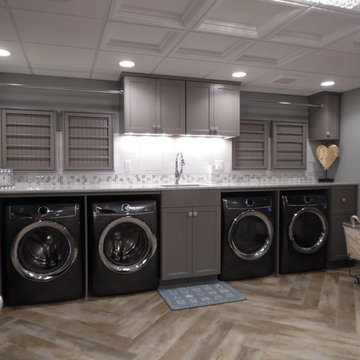
Designed by Jeff Oppermann
ミルウォーキーにある広いシャビーシック調のおしゃれな家事室 (アンダーカウンターシンク、落し込みパネル扉のキャビネット、グレーのキャビネット、クオーツストーンカウンター、クッションフロア、左右配置の洗濯機・乾燥機、茶色い床、白いキッチンカウンター) の写真
ミルウォーキーにある広いシャビーシック調のおしゃれな家事室 (アンダーカウンターシンク、落し込みパネル扉のキャビネット、グレーのキャビネット、クオーツストーンカウンター、クッションフロア、左右配置の洗濯機・乾燥機、茶色い床、白いキッチンカウンター) の写真
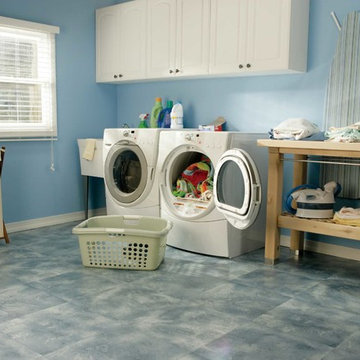
SELECT A FLOOR VINYL FLOORING from Carpet One Floor & Home.
マンチェスターにある小さなトラディショナルスタイルのおしゃれな家事室 (I型、レイズドパネル扉のキャビネット、ベージュの壁、クッションフロア、左右配置の洗濯機・乾燥機、白いキャビネット) の写真
マンチェスターにある小さなトラディショナルスタイルのおしゃれな家事室 (I型、レイズドパネル扉のキャビネット、ベージュの壁、クッションフロア、左右配置の洗濯機・乾燥機、白いキャビネット) の写真
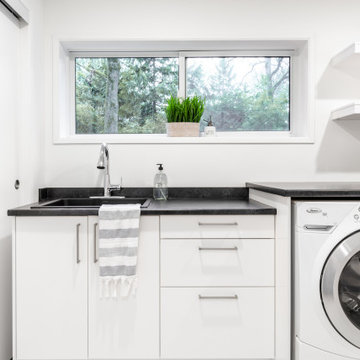
バンクーバーにあるお手頃価格の中くらいなミッドセンチュリースタイルのおしゃれな洗濯室 (ll型、ドロップインシンク、フラットパネル扉のキャビネット、白いキャビネット、ラミネートカウンター、白い壁、クッションフロア、左右配置の洗濯機・乾燥機、グレーの床、黒いキッチンカウンター) の写真
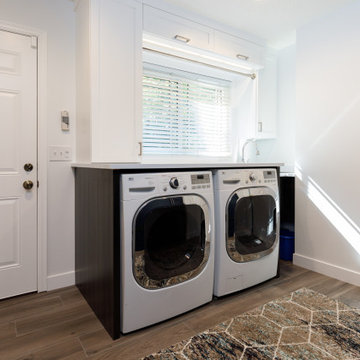
ミネアポリスにある高級な中くらいなトランジショナルスタイルのおしゃれな家事室 (ドロップインシンク、落し込みパネル扉のキャビネット、白いキャビネット、クオーツストーンカウンター、白い壁、クッションフロア、左右配置の洗濯機・乾燥機、茶色い床、白いキッチンカウンター) の写真
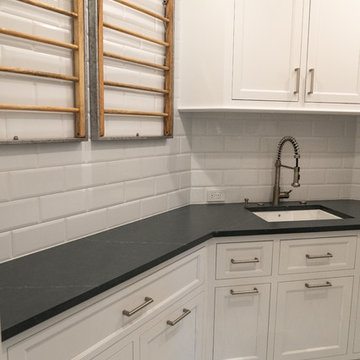
ワシントンD.C.にある中くらいなトラディショナルスタイルのおしゃれな洗濯室 (コの字型、アンダーカウンターシンク、落し込みパネル扉のキャビネット、白いキャビネット、ソープストーンカウンター、クッションフロア、上下配置の洗濯機・乾燥機、マルチカラーの床、グレーのキッチンカウンター) の写真
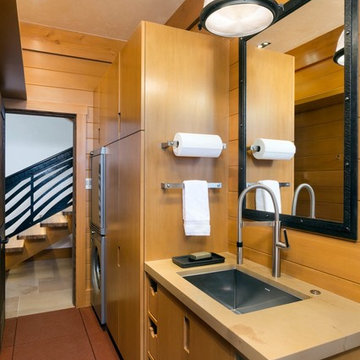
Jeremy Swanson
デンバーにある広いラスティックスタイルのおしゃれな洗濯室 (ll型、アンダーカウンターシンク、フラットパネル扉のキャビネット、淡色木目調キャビネット、クオーツストーンカウンター、茶色い壁、クッションフロア、上下配置の洗濯機・乾燥機) の写真
デンバーにある広いラスティックスタイルのおしゃれな洗濯室 (ll型、アンダーカウンターシンク、フラットパネル扉のキャビネット、淡色木目調キャビネット、クオーツストーンカウンター、茶色い壁、クッションフロア、上下配置の洗濯機・乾燥機) の写真
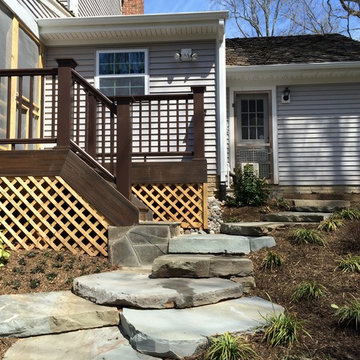
ワシントンD.C.にある高級な小さなトランジショナルスタイルのおしゃれな洗濯室 (ll型、シングルシンク、インセット扉のキャビネット、白いキャビネット、ベージュの壁、クッションフロア、左右配置の洗濯機・乾燥機) の写真
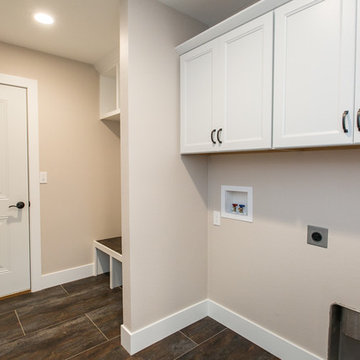
シーダーラピッズにある中くらいなトランジショナルスタイルのおしゃれな家事室 (I型、フラットパネル扉のキャビネット、白いキャビネット、グレーの壁、クッションフロア、左右配置の洗濯機・乾燥機、グレーの床) の写真
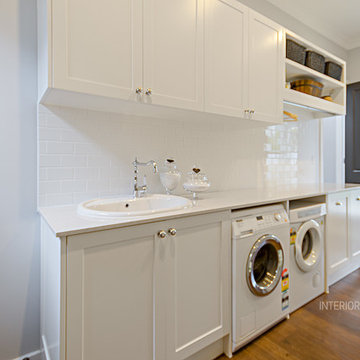
Interior Blank
ゴールドコーストにある高級な広いビーチスタイルのおしゃれなランドリールーム (L型、落し込みパネル扉のキャビネット、白いキャビネット、クオーツストーンカウンター、クッションフロア) の写真
ゴールドコーストにある高級な広いビーチスタイルのおしゃれなランドリールーム (L型、落し込みパネル扉のキャビネット、白いキャビネット、クオーツストーンカウンター、クッションフロア) の写真
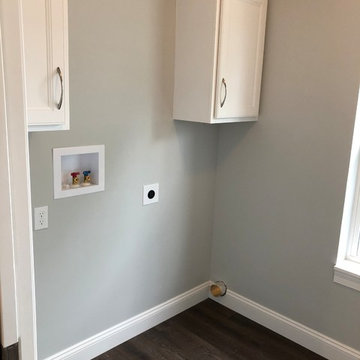
他の地域にあるおしゃれなランドリールーム (落し込みパネル扉のキャビネット、白いキャビネット、クオーツストーンカウンター、グレーの壁、クッションフロア、左右配置の洗濯機・乾燥機、茶色い床、黒いキッチンカウンター) の写真
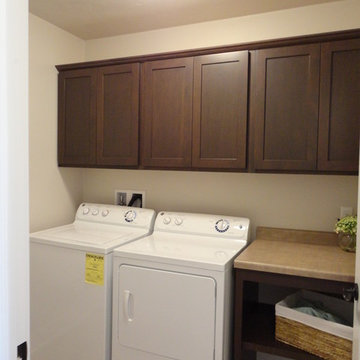
Hillcrest Builders invites you to enjoy the 2,892 sq. ft. two story “Balmore II”. This home has 3 bedrooms, 2.5 baths, and includes a 3+ car garage. The Rear Foyer has been designed for organization and ease with an over sized Mudroom. The main living space connects a Kitchen featuring a deluxe island for entertaining, a message center, and a walk-in pantry for ample storage with a huge Dining Area with lots of windows and adjacent Living Room with fireplace, all in an open concept layout. The Master Suite is located on the second floor and includes a generous shower and large walk-in closet. There is also a large finished bonus room that can be used as an extra bedroom or office.
Features:
2,892 Sq. Ft.
Welcoming front porch
Master suite with private bath and spacious walk-in closet
Deluxe kitchen
2 x 6 construction
Pella windows
Kohler fixtures
High energy efficient features (zoning, two stage furnace)
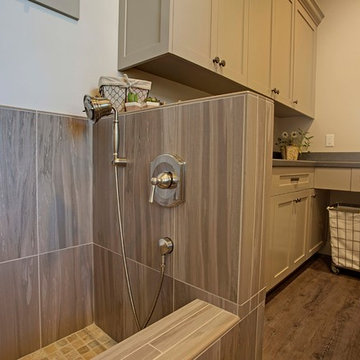
Karan Thompson Photography
サクラメントにある中くらいなトランジショナルスタイルのおしゃれな家事室 (L型、落し込みパネル扉のキャビネット、グレーのキャビネット、人工大理石カウンター、クッションフロア) の写真
サクラメントにある中くらいなトランジショナルスタイルのおしゃれな家事室 (L型、落し込みパネル扉のキャビネット、グレーのキャビネット、人工大理石カウンター、クッションフロア) の写真
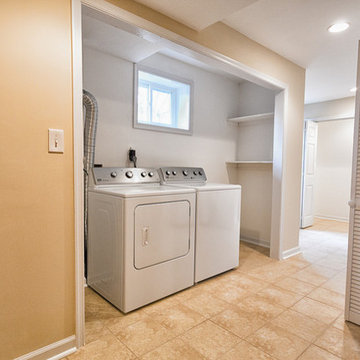
Rehabilitation and sold by Zelaya Homes
ワシントンD.C.にあるお手頃価格の中くらいなトラディショナルスタイルのおしゃれなランドリークローゼット (I型、白い壁、クッションフロア、左右配置の洗濯機・乾燥機) の写真
ワシントンD.C.にあるお手頃価格の中くらいなトラディショナルスタイルのおしゃれなランドリークローゼット (I型、白い壁、クッションフロア、左右配置の洗濯機・乾燥機) の写真
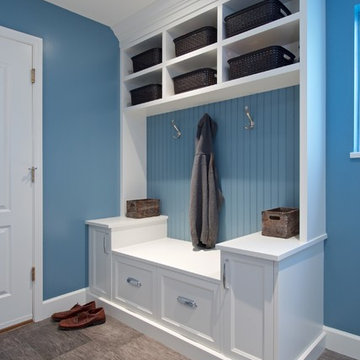
バンクーバーにある高級な中くらいなトラディショナルスタイルのおしゃれな家事室 (ll型、シェーカースタイル扉のキャビネット、白いキャビネット、珪岩カウンター、青い壁、クッションフロア、左右配置の洗濯機・乾燥機) の写真
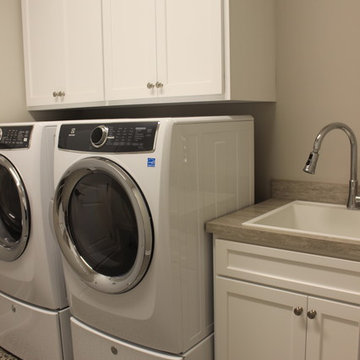
他の地域にあるカントリー風のおしゃれなランドリールーム (シングルシンク、シェーカースタイル扉のキャビネット、白いキャビネット、ラミネートカウンター、グレーの壁、クッションフロア、左右配置の洗濯機・乾燥機、グレーのキッチンカウンター) の写真
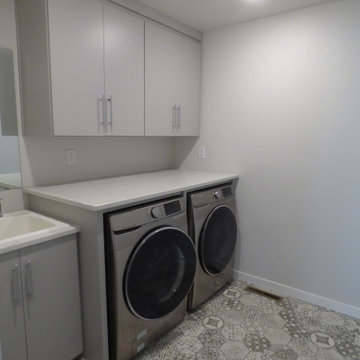
The laundry room has built in washer & dryer with a laundry tub. The counters are granite, To add some fun character to an otherwise monocolor utilitarian room, the homeowners chose a fun Luxury Vinyl Tile. The tiles are individual hexagons that were placed randomly and grouted.
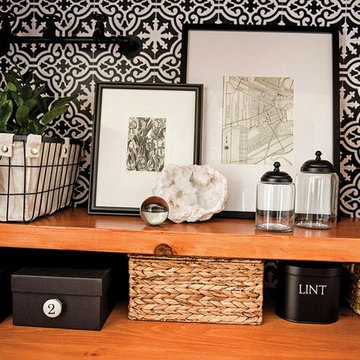
他の地域にある小さなカントリー風のおしゃれな家事室 (コの字型、シェーカースタイル扉のキャビネット、白いキャビネット、木材カウンター、白い壁、クッションフロア、左右配置の洗濯機・乾燥機、グレーの床、茶色いキッチンカウンター) の写真
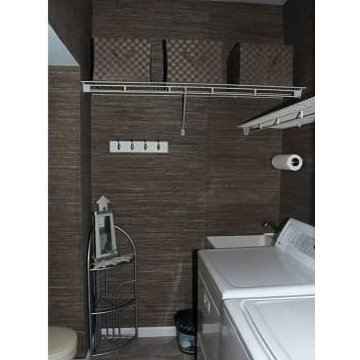
Laundry room and powder room combination with blue and gray textured grasscloth wallpaper with coordinating woven strap baskets for storage. White wire functional shelving along perimeter. Wall hooks for beach towels from pool use. Side by side washer and dryer, along with white utility sink with legs and chrome faucet. White, round front, toilet sit next to white painted laundry cabinet with raised panel door style and solid surface slab counter top and backsplash and left hand sidesplash. Beach themed accessories and artwork.
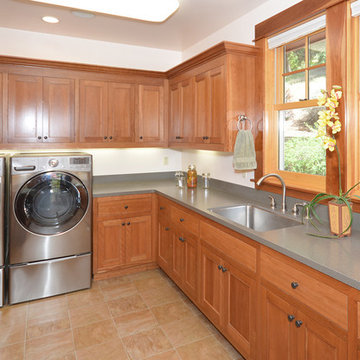
Photos by Kristi Zufall, www.stellamedia.com
サンフランシスコにあるトラディショナルスタイルのおしゃれな洗濯室 (コの字型、アンダーカウンターシンク、落し込みパネル扉のキャビネット、中間色木目調キャビネット、ラミネートカウンター、白い壁、クッションフロア、左右配置の洗濯機・乾燥機) の写真
サンフランシスコにあるトラディショナルスタイルのおしゃれな洗濯室 (コの字型、アンダーカウンターシンク、落し込みパネル扉のキャビネット、中間色木目調キャビネット、ラミネートカウンター、白い壁、クッションフロア、左右配置の洗濯機・乾燥機) の写真
ランドリールーム (クッションフロア) の写真
42
