ランドリールーム (トラバーチンの床、コの字型、ベージュの壁) の写真
絞り込み:
資材コスト
並び替え:今日の人気順
写真 1〜20 枚目(全 56 枚)
1/4

The laundry room was kept in the same space, adjacent to the mudroom and walk-in pantry. It features the same cherry wood cabinetry with plenty of countertop surface area for folding laundry. The laundry room is also designed with under-counter space for storing clothes hampers, tall storage for an ironing board, and storage for cleaning supplies. Unique to the space were custom built-in dog crates for our client’s canine companions, as well as special storage space for their dogs’ food.
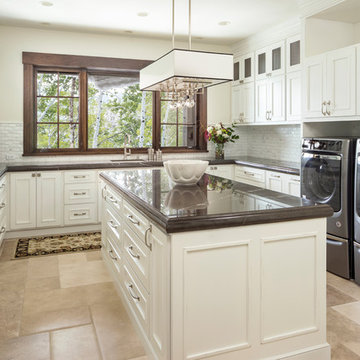
ソルトレイクシティにある広いトラディショナルスタイルのおしゃれな洗濯室 (コの字型、アンダーカウンターシンク、落し込みパネル扉のキャビネット、白いキャビネット、ベージュの壁、左右配置の洗濯機・乾燥機、ベージュの床、茶色いキッチンカウンター、トラバーチンの床) の写真
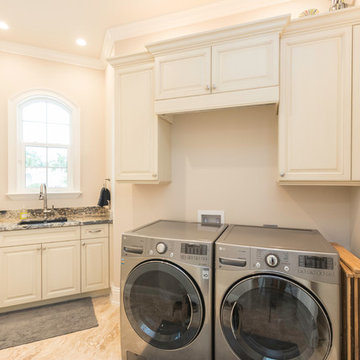
マイアミにある高級な中くらいなトラディショナルスタイルのおしゃれな洗濯室 (コの字型、アンダーカウンターシンク、レイズドパネル扉のキャビネット、白いキャビネット、御影石カウンター、ベージュの壁、トラバーチンの床、左右配置の洗濯機・乾燥機、ベージュの床) の写真

This Italian Villa laundry room features light wood cabinets, an island with a marble countertop and black washer & dryer set.
フェニックスにあるラグジュアリーな巨大な地中海スタイルのおしゃれな家事室 (コの字型、アンダーカウンターシンク、レイズドパネル扉のキャビネット、大理石カウンター、トラバーチンの床、左右配置の洗濯機・乾燥機、ベージュの床、マルチカラーのキッチンカウンター、中間色木目調キャビネット、ベージュの壁) の写真
フェニックスにあるラグジュアリーな巨大な地中海スタイルのおしゃれな家事室 (コの字型、アンダーカウンターシンク、レイズドパネル扉のキャビネット、大理石カウンター、トラバーチンの床、左右配置の洗濯機・乾燥機、ベージュの床、マルチカラーのキッチンカウンター、中間色木目調キャビネット、ベージュの壁) の写真
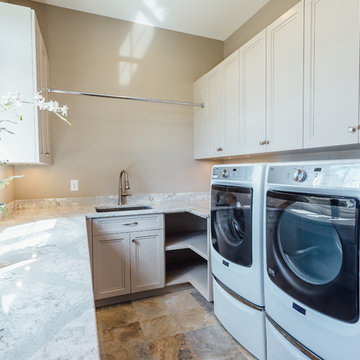
Kelsey Gene Photography
ニューヨークにある高級な広いトランジショナルスタイルのおしゃれな洗濯室 (コの字型、落し込みパネル扉のキャビネット、ベージュのキャビネット、人工大理石カウンター、ベージュの壁、トラバーチンの床、左右配置の洗濯機・乾燥機) の写真
ニューヨークにある高級な広いトランジショナルスタイルのおしゃれな洗濯室 (コの字型、落し込みパネル扉のキャビネット、ベージュのキャビネット、人工大理石カウンター、ベージュの壁、トラバーチンの床、左右配置の洗濯機・乾燥機) の写真

Photography by Andrea Rugg
ミネアポリスにあるお手頃価格の広いコンテンポラリースタイルのおしゃれな洗濯室 (淡色木目調キャビネット、コの字型、ドロップインシンク、フラットパネル扉のキャビネット、人工大理石カウンター、ベージュの壁、トラバーチンの床、左右配置の洗濯機・乾燥機、グレーの床、グレーのキッチンカウンター) の写真
ミネアポリスにあるお手頃価格の広いコンテンポラリースタイルのおしゃれな洗濯室 (淡色木目調キャビネット、コの字型、ドロップインシンク、フラットパネル扉のキャビネット、人工大理石カウンター、ベージュの壁、トラバーチンの床、左右配置の洗濯機・乾燥機、グレーの床、グレーのキッチンカウンター) の写真

Grary Keith Jackson Design Inc, Architect
Matt McGhee, Builder
Interior Design Concepts, Interior Designer
ヒューストンにあるラグジュアリーな巨大な地中海スタイルのおしゃれなランドリールーム (コの字型、エプロンフロントシンク、レイズドパネル扉のキャビネット、ベージュのキャビネット、御影石カウンター、ベージュの壁、トラバーチンの床、左右配置の洗濯機・乾燥機) の写真
ヒューストンにあるラグジュアリーな巨大な地中海スタイルのおしゃれなランドリールーム (コの字型、エプロンフロントシンク、レイズドパネル扉のキャビネット、ベージュのキャビネット、御影石カウンター、ベージュの壁、トラバーチンの床、左右配置の洗濯機・乾燥機) の写真

John Christenson Photographer
サンディエゴにあるお手頃価格の広いラスティックスタイルのおしゃれな家事室 (レイズドパネル扉のキャビネット、ソープストーンカウンター、ベージュの壁、トラバーチンの床、左右配置の洗濯機・乾燥機、黒いキッチンカウンター、コの字型、ベージュのキャビネット) の写真
サンディエゴにあるお手頃価格の広いラスティックスタイルのおしゃれな家事室 (レイズドパネル扉のキャビネット、ソープストーンカウンター、ベージュの壁、トラバーチンの床、左右配置の洗濯機・乾燥機、黒いキッチンカウンター、コの字型、ベージュのキャビネット) の写真
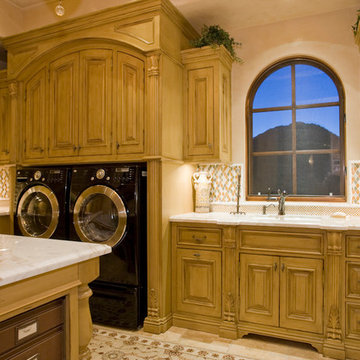
We love this stunning laundry room with its gorgeous backsplash tile, marble countertops, and custom cabinetry.
フェニックスにあるラグジュアリーな巨大な地中海スタイルのおしゃれな洗濯室 (コの字型、ドロップインシンク、レイズドパネル扉のキャビネット、中間色木目調キャビネット、御影石カウンター、ベージュの壁、トラバーチンの床、左右配置の洗濯機・乾燥機) の写真
フェニックスにあるラグジュアリーな巨大な地中海スタイルのおしゃれな洗濯室 (コの字型、ドロップインシンク、レイズドパネル扉のキャビネット、中間色木目調キャビネット、御影石カウンター、ベージュの壁、トラバーチンの床、左右配置の洗濯機・乾燥機) の写真
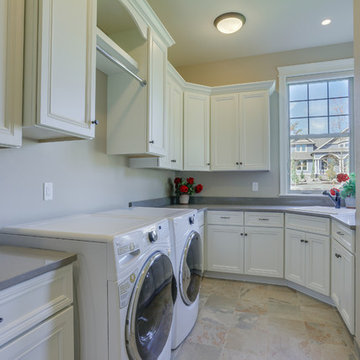
ポートランドにある高級な広いトラディショナルスタイルのおしゃれな洗濯室 (コの字型、ドロップインシンク、落し込みパネル扉のキャビネット、白いキャビネット、ラミネートカウンター、ベージュの壁、トラバーチンの床、左右配置の洗濯機・乾燥機、グレーのキッチンカウンター) の写真
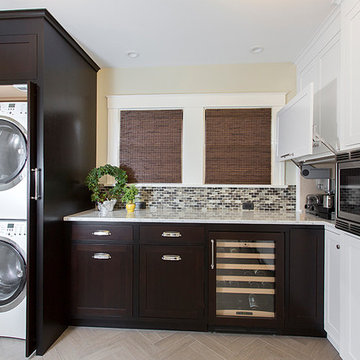
Murray Lampert Design, Build, Remodel
サンディエゴにある中くらいなトラディショナルスタイルのおしゃれなランドリールーム (コの字型、レイズドパネル扉のキャビネット、濃色木目調キャビネット、ベージュの壁、トラバーチンの床、上下配置の洗濯機・乾燥機) の写真
サンディエゴにある中くらいなトラディショナルスタイルのおしゃれなランドリールーム (コの字型、レイズドパネル扉のキャビネット、濃色木目調キャビネット、ベージュの壁、トラバーチンの床、上下配置の洗濯機・乾燥機) の写真
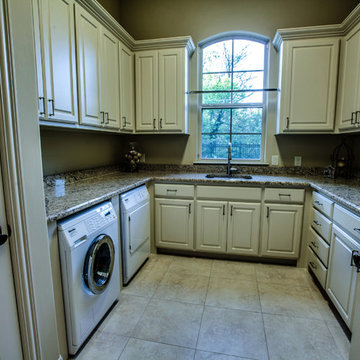
Laundry Room with gift wrapping station by Bella Vita Custom Homes
ダラスにある中くらいなトラディショナルスタイルのおしゃれな家事室 (コの字型、アンダーカウンターシンク、レイズドパネル扉のキャビネット、ベージュのキャビネット、御影石カウンター、ベージュの壁、トラバーチンの床、左右配置の洗濯機・乾燥機) の写真
ダラスにある中くらいなトラディショナルスタイルのおしゃれな家事室 (コの字型、アンダーカウンターシンク、レイズドパネル扉のキャビネット、ベージュのキャビネット、御影石カウンター、ベージュの壁、トラバーチンの床、左右配置の洗濯機・乾燥機) の写真
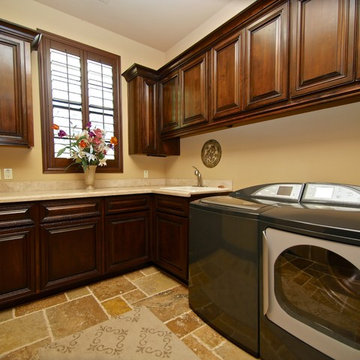
フェニックスにある高級な中くらいな地中海スタイルのおしゃれな洗濯室 (コの字型、ドロップインシンク、落し込みパネル扉のキャビネット、濃色木目調キャビネット、御影石カウンター、ベージュの壁、トラバーチンの床、左右配置の洗濯機・乾燥機) の写真
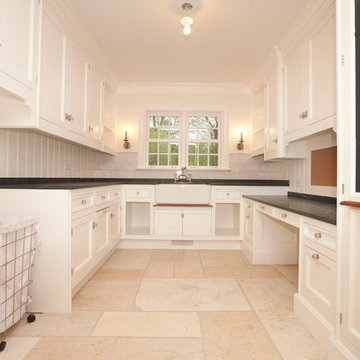
After Remodel
シカゴにあるお手頃価格の広いトラディショナルスタイルのおしゃれな家事室 (コの字型、エプロンフロントシンク、白いキャビネット、ベージュの壁、トラバーチンの床、目隠し付き洗濯機・乾燥機、落し込みパネル扉のキャビネット) の写真
シカゴにあるお手頃価格の広いトラディショナルスタイルのおしゃれな家事室 (コの字型、エプロンフロントシンク、白いキャビネット、ベージュの壁、トラバーチンの床、目隠し付き洗濯機・乾燥機、落し込みパネル扉のキャビネット) の写真

Custom built Bellmont cabinets from their Natura collection in the 1900 series. Designed to maximize space and storage. Surround panels help give the washer and dryer a built-in look.
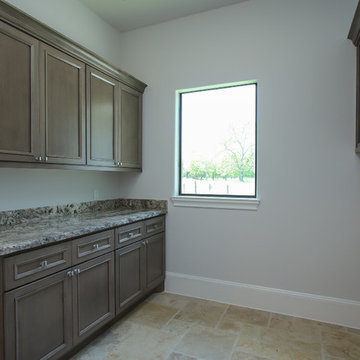
ヒューストンにあるラグジュアリーな広いコンテンポラリースタイルのおしゃれな洗濯室 (コの字型、レイズドパネル扉のキャビネット、茶色いキャビネット、御影石カウンター、ベージュの壁、トラバーチンの床、左右配置の洗濯機・乾燥機、ベージュの床) の写真
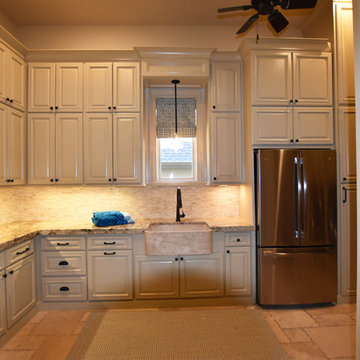
Grary Keith Jackson Design Inc, Architect
Matt McGhee, Builder
Interior Design Concepts, Interior Designer
ヒューストンにあるラグジュアリーな広い地中海スタイルのおしゃれなランドリールーム (コの字型、エプロンフロントシンク、レイズドパネル扉のキャビネット、ベージュのキャビネット、御影石カウンター、ベージュの壁、トラバーチンの床、左右配置の洗濯機・乾燥機) の写真
ヒューストンにあるラグジュアリーな広い地中海スタイルのおしゃれなランドリールーム (コの字型、エプロンフロントシンク、レイズドパネル扉のキャビネット、ベージュのキャビネット、御影石カウンター、ベージュの壁、トラバーチンの床、左右配置の洗濯機・乾燥機) の写真
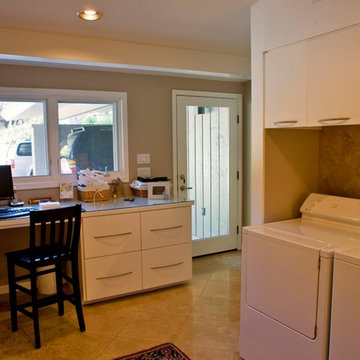
オースティンにあるお手頃価格の広いミッドセンチュリースタイルのおしゃれな家事室 (コの字型、フラットパネル扉のキャビネット、白いキャビネット、ガラスカウンター、ベージュの壁、トラバーチンの床、左右配置の洗濯機・乾燥機) の写真

Pairing their love of Mid-Century Modern design and collecting with the enjoyment they get out of entertaining at home, this client’s kitchen remodel in Linda Vista hit all the right notes.
Set atop a hillside with sweeping views of the city below, the first priority in this remodel was to open up the kitchen space to take full advantage of the view and create a seamless transition between the kitchen, dining room, and outdoor living space. A primary wall was removed and a custom peninsula/bar area was created to house the client’s extensive collection of glassware and bar essentials on a sleek shelving unit suspended from the ceiling and wrapped around the base of the peninsula.
Light wood cabinetry with a retro feel was selected and provided the perfect complement to the unique backsplash which extended the entire length of the kitchen, arranged to create a distinct ombre effect that concentrated behind the Wolf range.
Subtle brass fixtures and pulls completed the look while panels on the built in refrigerator created a consistent flow to the cabinetry.
Additionally, a frosted glass sliding door off of the kitchen disguises a dedicated laundry room full of custom finishes. Raised built-in cabinetry houses the washer and dryer to put everything at eye level, while custom sliding shelves that can be hidden when not in use lessen the need for bending and lifting heavy loads of laundry. Other features include built-in laundry sorter and extensive storage.
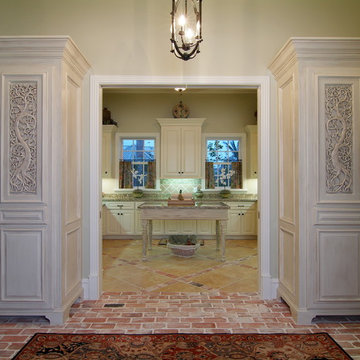
Mud/laundry room with island table
ヒューストンにある高級な広いトラディショナルスタイルのおしゃれな家事室 (コの字型、エプロンフロントシンク、レイズドパネル扉のキャビネット、御影石カウンター、ベージュの壁、トラバーチンの床、ベージュのキャビネット) の写真
ヒューストンにある高級な広いトラディショナルスタイルのおしゃれな家事室 (コの字型、エプロンフロントシンク、レイズドパネル扉のキャビネット、御影石カウンター、ベージュの壁、トラバーチンの床、ベージュのキャビネット) の写真
ランドリールーム (トラバーチンの床、コの字型、ベージュの壁) の写真
1