ランドリールーム (大理石の床、黒い壁、青い壁) の写真
絞り込み:
資材コスト
並び替え:今日の人気順
写真 1〜20 枚目(全 49 枚)
1/4

This little laundry room uses hidden tricks to modernize and maximize limited space. Between the cabinetry and blue fantasy marble countertop sits a luxuriously tiled backsplash. This beautiful backsplash hides the door to necessary valves, its outline barely visible while allowing easy access.

Jonathan Edwards
他の地域にある高級な広いビーチスタイルのおしゃれな家事室 (ドロップインシンク、落し込みパネル扉のキャビネット、白いキャビネット、ラミネートカウンター、青い壁、大理石の床、左右配置の洗濯機・乾燥機) の写真
他の地域にある高級な広いビーチスタイルのおしゃれな家事室 (ドロップインシンク、落し込みパネル扉のキャビネット、白いキャビネット、ラミネートカウンター、青い壁、大理石の床、左右配置の洗濯機・乾燥機) の写真

The custom laundry room remodel brings together classic and modern elements, combining the timeless appeal of a black and white checkerboard-pattern marble tile floor, white quartz countertops, and a glossy white ceramic tile backsplash. The laundry room’s Shaker cabinets, painted in Benjamin Moore Boothbay Gray, boast floor to ceiling storage with a wall mounted ironing board and hanging drying station. Additional features include full size stackable washer and dryer, white apron farmhouse sink with polished chrome faucet and decorative floating shelves.
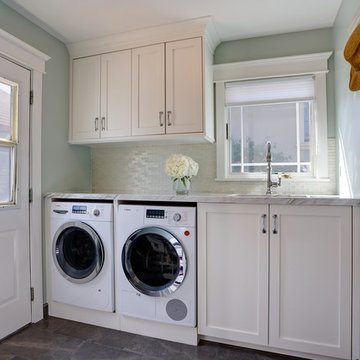
Pristine white cabinets, natural stone floors and deep laundry room sink.
サンフランシスコにある高級な小さなビーチスタイルのおしゃれな洗濯室 (ll型、アンダーカウンターシンク、シェーカースタイル扉のキャビネット、白いキャビネット、大理石カウンター、青い壁、大理石の床、左右配置の洗濯機・乾燥機) の写真
サンフランシスコにある高級な小さなビーチスタイルのおしゃれな洗濯室 (ll型、アンダーカウンターシンク、シェーカースタイル扉のキャビネット、白いキャビネット、大理石カウンター、青い壁、大理石の床、左右配置の洗濯機・乾燥機) の写真

This home was built by the client in 2000. Mom decided it's time for an elegant and functional update since the kids are now teens, with the eldest in college. The marble flooring is throughout all of the home so that was the palette that needed to coordinate with all the new materials and furnishings.
It's always fun when a client wants to make their laundry room a special place. The homeowner wanted a laundry room as beautiful as her kitchen with lots of folding counter space. We also included a kitty cutout for the litter box to both conceal it and keep out the pups. There is also a pull out trash, plenty of organized storage space, a hidden clothes rod and a charming farm sink. Glass tile was placed on the backsplash above the marble tops for added glamor.
The cabinetry is painted Gauntlet Gray by Sherwin Williams.
design and layout by Missi Bart, Renaissance Design Studio.
photography of finished spaces by Rick Ambrose, iSeeHomes

Builder: Pete's Construction, Inc.
Photographer: Jeff Garland
Why choose when you don't have to? Today's top architectural styles are reflected in this impressive yet inviting design, which features the best of cottage, Tudor and farmhouse styles. The exterior includes board and batten siding, stone accents and distinctive windows. Indoor/outdoor spaces include a three-season porch with a fireplace and a covered patio perfect for entertaining. Inside, highlights include a roomy first floor, with 1,800 square feet of living space, including a mudroom and laundry, a study and an open plan living, dining and kitchen area. Upstairs, 1400 square feet includes a large master bath and bedroom (with 10-foot ceiling), two other bedrooms and a bunkroom. Downstairs, another 1,300 square feet await, where a walk-out family room connects the interior and exterior and another bedroom welcomes guests.
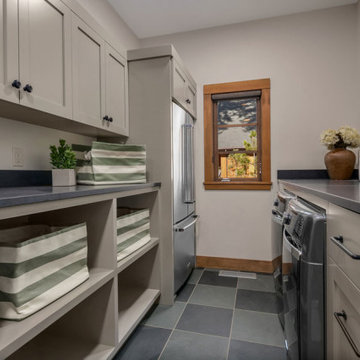
A warm welcome filled with rich woods, soft white walls, and contrasting black accents through the staircase railing and pendant lights. High-vaulted ceilings are complemented by rustic exposed beams and offer the first glimpse into this beautiful open-concept home full of an exciting mixture of styles.
Designed by Michelle Yorke Interiors who also serves Seattle as well as Seattle's Eastside suburbs from Mercer Island all the way through Issaquah.
---
For more about Michelle Yorke, click here: https://michelleyorkedesign.com/
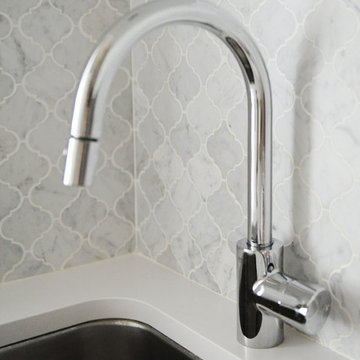
This space wasn't large, but it needed to be highly functional. We purchased new, front-loading washer & dryer appliances so that we could install easy to maintain Caesarstone countertops and create valuable horizontal space to fold laundry and store frequently used items such as hand & laundry soap. We installed a small but deep sink and a faucet with a goodneck to ensure tall buckets could fit in the sink. The jewel of this bathroom is the carrara marble backsplash in an arabesque pattern. It is divine and elevates the space from a ordinary laundry room to an extraordinarily pretty space. Tracey Ayton Photography.
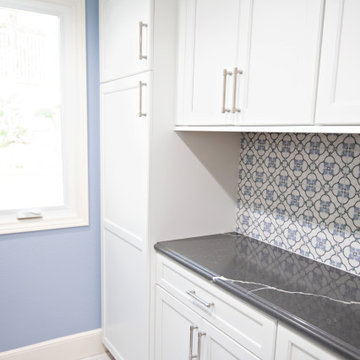
Keeping the machines where they were, storage was updated to include a broom closet and a small pantry, as well as folding space. A large window floods the space with light, reflecting off the white cabinets, white subway tile backsplash, and hexagonal white marble floor tiles. Baby blue walls and a blue patterned accent tile adds contrast and interest.
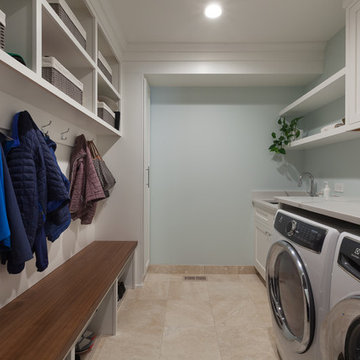
Elizabeth Steiner Photography
シカゴにあるお手頃価格の中くらいなトランジショナルスタイルのおしゃれな家事室 (コの字型、アンダーカウンターシンク、シェーカースタイル扉のキャビネット、白いキャビネット、クオーツストーンカウンター、青い壁、大理石の床、左右配置の洗濯機・乾燥機、ベージュの床、グレーのキッチンカウンター) の写真
シカゴにあるお手頃価格の中くらいなトランジショナルスタイルのおしゃれな家事室 (コの字型、アンダーカウンターシンク、シェーカースタイル扉のキャビネット、白いキャビネット、クオーツストーンカウンター、青い壁、大理石の床、左右配置の洗濯機・乾燥機、ベージュの床、グレーのキッチンカウンター) の写真
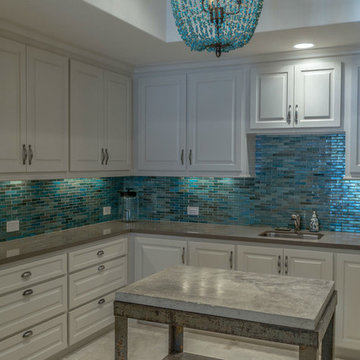
Page Agency
ダラスにある広いサンタフェスタイルのおしゃれな洗濯室 (コの字型、アンダーカウンターシンク、レイズドパネル扉のキャビネット、白いキャビネット、クオーツストーンカウンター、青い壁、大理石の床) の写真
ダラスにある広いサンタフェスタイルのおしゃれな洗濯室 (コの字型、アンダーカウンターシンク、レイズドパネル扉のキャビネット、白いキャビネット、クオーツストーンカウンター、青い壁、大理石の床) の写真
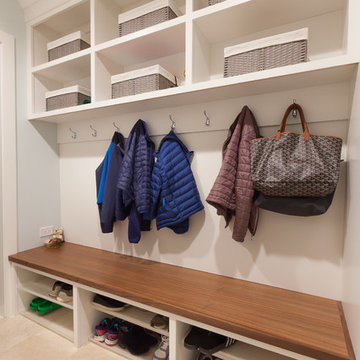
Elizabeth Steiner Photography
シカゴにあるお手頃価格の中くらいなトランジショナルスタイルのおしゃれな家事室 (コの字型、アンダーカウンターシンク、シェーカースタイル扉のキャビネット、白いキャビネット、クオーツストーンカウンター、青い壁、大理石の床、左右配置の洗濯機・乾燥機、ベージュの床、グレーのキッチンカウンター) の写真
シカゴにあるお手頃価格の中くらいなトランジショナルスタイルのおしゃれな家事室 (コの字型、アンダーカウンターシンク、シェーカースタイル扉のキャビネット、白いキャビネット、クオーツストーンカウンター、青い壁、大理石の床、左右配置の洗濯機・乾燥機、ベージュの床、グレーのキッチンカウンター) の写真
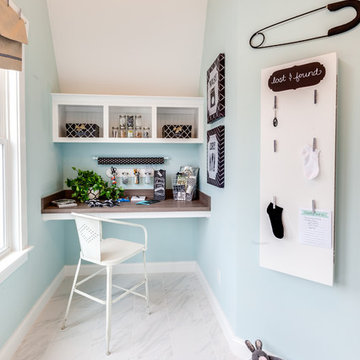
Jonathan Edwards
他の地域にある高級な広いビーチスタイルのおしゃれな家事室 (ドロップインシンク、落し込みパネル扉のキャビネット、白いキャビネット、ラミネートカウンター、青い壁、大理石の床、左右配置の洗濯機・乾燥機、I型) の写真
他の地域にある高級な広いビーチスタイルのおしゃれな家事室 (ドロップインシンク、落し込みパネル扉のキャビネット、白いキャビネット、ラミネートカウンター、青い壁、大理石の床、左右配置の洗濯機・乾燥機、I型) の写真
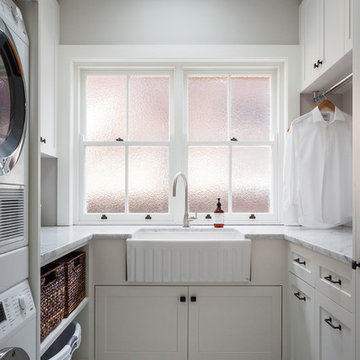
Perrin & Rowe taps, and glass pendant lights adorn this Sydney home.
Designer: Marina Wong
Photography: Katherine Lu
シドニーにある高級な中くらいなトランジショナルスタイルのおしゃれな洗濯室 (コの字型、エプロンフロントシンク、落し込みパネル扉のキャビネット、グレーのキャビネット、青い壁、大理石の床、グレーの床) の写真
シドニーにある高級な中くらいなトランジショナルスタイルのおしゃれな洗濯室 (コの字型、エプロンフロントシンク、落し込みパネル扉のキャビネット、グレーのキャビネット、青い壁、大理石の床、グレーの床) の写真
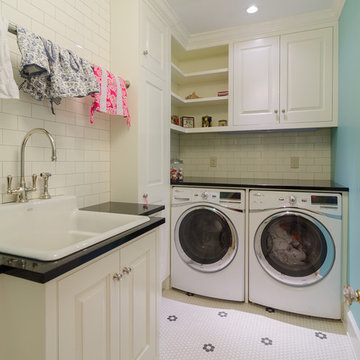
This upstairs laundry features traditional white cabinetry and black granite tops with a period porcelain laundry tub and marble floor. The shallow full height cabinet allows for storage of an ironing board and miscellaneous items without interfering with the washer & dryer. Corner open shelving connects the cabinetry.
Photos by Dish Design
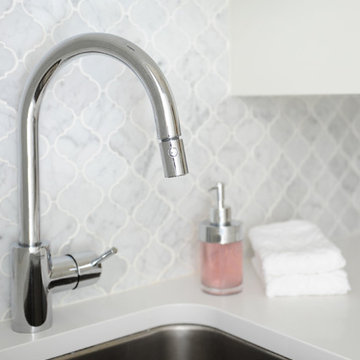
This space wasn't large, but it needed to be highly functional. We purchased new, front-loading washer & dryer appliances so that we could install easy to maintain Caesarstone countertops and create valuable horizontal space to fold laundry and store frequently used items such as hand & laundry soap. We installed a small but deep sink and a faucet with a goodneck to ensure tall buckets could fit in the sink. The jewel of this bathroom is the carrara marble backsplash in an arabesque pattern. It is divine and elevates the space from a ordinary laundry room to an extraordinarily pretty space. Tracey Ayton Photography.
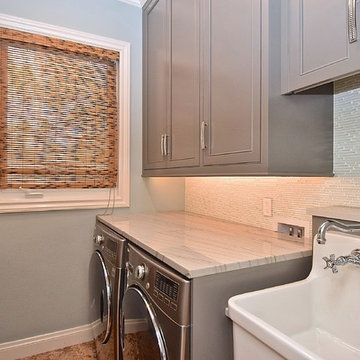
Gauntlet Gray painted cabinetry
The washer and dryers were taken off their platforms for additional counter space. A charming farm sink was selected for the sink. There is a hidden clothes rod above the farm sink.
The laundry room cabinetry is painted Gauntlet Gray SW7017. All the cabinetry was custom milled by Wood.Mode custom cabinetry.
design and layout by Missi Bart, Renaissance Design Studio.
photography of finished spaces by Rick Ambrose, iSeeHomes
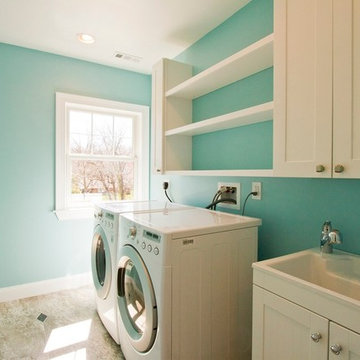
Despite being one of the smallest rooms in the house, it still has beautiful stone tile with diamond inserts.
ワシントンD.C.にあるお手頃価格の小さなトラディショナルスタイルのおしゃれな洗濯室 (L型、ドロップインシンク、シェーカースタイル扉のキャビネット、白いキャビネット、青い壁、大理石の床、左右配置の洗濯機・乾燥機) の写真
ワシントンD.C.にあるお手頃価格の小さなトラディショナルスタイルのおしゃれな洗濯室 (L型、ドロップインシンク、シェーカースタイル扉のキャビネット、白いキャビネット、青い壁、大理石の床、左右配置の洗濯機・乾燥機) の写真
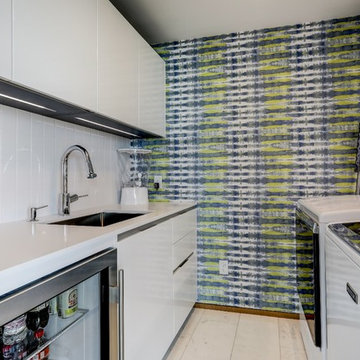
ニューヨークにある中くらいなコンテンポラリースタイルのおしゃれな家事室 (ll型、アンダーカウンターシンク、フラットパネル扉のキャビネット、白いキャビネット、クオーツストーンカウンター、青い壁、大理石の床、左右配置の洗濯機・乾燥機、白い床) の写真
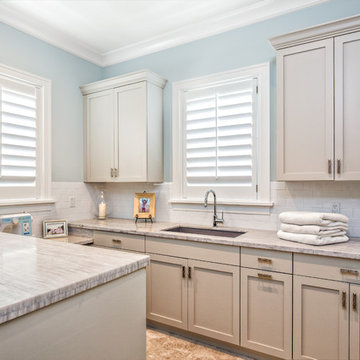
British West Indies Architecture
Architectural Photography - Ron Rosenzweig
マイアミにあるラグジュアリーな中くらいなビーチスタイルのおしゃれな家事室 (コの字型、アンダーカウンターシンク、シェーカースタイル扉のキャビネット、グレーのキャビネット、大理石カウンター、青い壁、大理石の床、左右配置の洗濯機・乾燥機) の写真
マイアミにあるラグジュアリーな中くらいなビーチスタイルのおしゃれな家事室 (コの字型、アンダーカウンターシンク、シェーカースタイル扉のキャビネット、グレーのキャビネット、大理石カウンター、青い壁、大理石の床、左右配置の洗濯機・乾燥機) の写真
ランドリールーム (大理石の床、黒い壁、青い壁) の写真
1