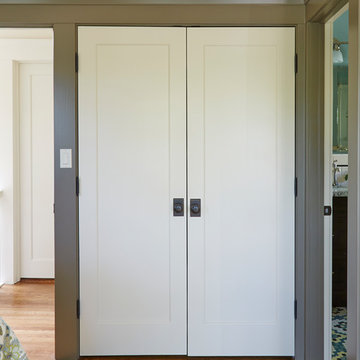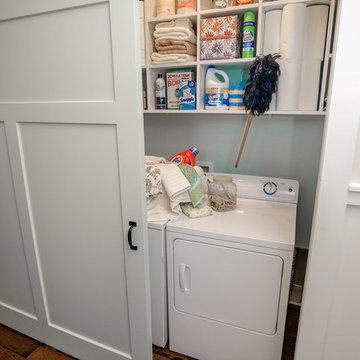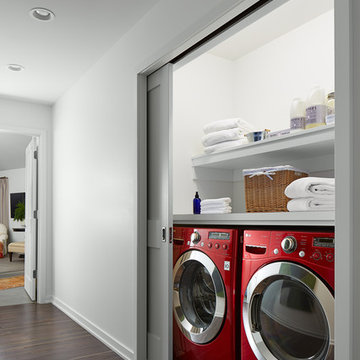ランドリークローゼット (淡色無垢フローリング、無垢フローリング) の写真
絞り込み:
資材コスト
並び替え:今日の人気順
写真 1〜20 枚目(全 358 枚)
1/4

Make a closet laundry space work harder and look better by surrounding the washer and dryer with smart solutions.
シャーロットにある小さなトランジショナルスタイルのおしゃれなランドリークローゼット (I型、木材カウンター、淡色無垢フローリング、左右配置の洗濯機・乾燥機、ベージュのキッチンカウンター、緑の壁) の写真
シャーロットにある小さなトランジショナルスタイルのおしゃれなランドリークローゼット (I型、木材カウンター、淡色無垢フローリング、左右配置の洗濯機・乾燥機、ベージュのキッチンカウンター、緑の壁) の写真

サンフランシスコにある小さなコンテンポラリースタイルのおしゃれなランドリークローゼット (I型、白いキャビネット、白い壁、上下配置の洗濯機・乾燥機、ベージュの床、白いキッチンカウンター、フラットパネル扉のキャビネット、淡色無垢フローリング) の写真

Within the master bedroom was a small entry hallway and extra closet. A perfect spot to carve out a small laundry room. Full sized stacked washer and dryer fit perfectly with left over space for adjustable shelves to hold supplies. New louvered doors offer ventilation and work nicely with the home’s plantation shutters throughout. Photography by Erika Bierman

Laundry at top of stair landing behind large sliding panels. Each panel is scribed to look like 3 individual doors with routed door pulls as a continuation of the bedroom wardrobe
Image by: Jack Lovel Photography

My client wanted to be sure that her new kitchen was designed in keeping with her homes great craftsman detail. We did just that while giving her a “modern” kitchen. Windows over the sink were enlarged, and a tiny half bath and laundry closet were added tucked away from sight. We had trim customized to match the existing. Cabinets and shelving were added with attention to detail. An elegant bathroom with a new tiled shower replaced the old bathroom with tub.
Ramona d'Viola photographer

Brunswick Parlour transforms a Victorian cottage into a hard-working, personalised home for a family of four.
Our clients loved the character of their Brunswick terrace home, but not its inefficient floor plan and poor year-round thermal control. They didn't need more space, they just needed their space to work harder.
The front bedrooms remain largely untouched, retaining their Victorian features and only introducing new cabinetry. Meanwhile, the main bedroom’s previously pokey en suite and wardrobe have been expanded, adorned with custom cabinetry and illuminated via a generous skylight.
At the rear of the house, we reimagined the floor plan to establish shared spaces suited to the family’s lifestyle. Flanked by the dining and living rooms, the kitchen has been reoriented into a more efficient layout and features custom cabinetry that uses every available inch. In the dining room, the Swiss Army Knife of utility cabinets unfolds to reveal a laundry, more custom cabinetry, and a craft station with a retractable desk. Beautiful materiality throughout infuses the home with warmth and personality, featuring Blackbutt timber flooring and cabinetry, and selective pops of green and pink tones.
The house now works hard in a thermal sense too. Insulation and glazing were updated to best practice standard, and we’ve introduced several temperature control tools. Hydronic heating installed throughout the house is complemented by an evaporative cooling system and operable skylight.
The result is a lush, tactile home that increases the effectiveness of every existing inch to enhance daily life for our clients, proving that good design doesn’t need to add space to add value.

Converting the old family room to something practical required a lot of attention to the need of storage space and creation on nooks and functioning built-in cabinets.
Everything was custom made to fit the clients need.
A hidden slide in full height cabinet was design and built to house the stackable washer and dryer.
The most enjoyable part was recreating the new red oak floor with grooves and pegs that will match the existing 60 years old flooring in the main house.

Laundry room with side by side washer dryer.
ジャクソンビルにあるお手頃価格の小さなトラディショナルスタイルのおしゃれなランドリークローゼット (I型、クオーツストーンカウンター、ベージュの壁、無垢フローリング、左右配置の洗濯機・乾燥機、茶色い床、マルチカラーのキッチンカウンター) の写真
ジャクソンビルにあるお手頃価格の小さなトラディショナルスタイルのおしゃれなランドリークローゼット (I型、クオーツストーンカウンター、ベージュの壁、無垢フローリング、左右配置の洗濯機・乾燥機、茶色い床、マルチカラーのキッチンカウンター) の写真

ボルチモアにあるお手頃価格の小さなトラディショナルスタイルのおしゃれなランドリークローゼット (シェーカースタイル扉のキャビネット、白いキャビネット、木材カウンター、無垢フローリング、左右配置の洗濯機・乾燥機、茶色い床、茶色いキッチンカウンター) の写真

The homeowners had just purchased this home in El Segundo and they had remodeled the kitchen and one of the bathrooms on their own. However, they had more work to do. They felt that the rest of the project was too big and complex to tackle on their own and so they retained us to take over where they left off. The main focus of the project was to create a master suite and take advantage of the rather large backyard as an extension of their home. They were looking to create a more fluid indoor outdoor space.
When adding the new master suite leaving the ceilings vaulted along with French doors give the space a feeling of openness. The window seat was originally designed as an architectural feature for the exterior but turned out to be a benefit to the interior! They wanted a spa feel for their master bathroom utilizing organic finishes. Since the plan is that this will be their forever home a curbless shower was an important feature to them. The glass barn door on the shower makes the space feel larger and allows for the travertine shower tile to show through. Floating shelves and vanity allow the space to feel larger while the natural tones of the porcelain tile floor are calming. The his and hers vessel sinks make the space functional for two people to use it at once. The walk-in closet is open while the master bathroom has a white pocket door for privacy.
Since a new master suite was added to the home we converted the existing master bedroom into a family room. Adding French Doors to the family room opened up the floorplan to the outdoors while increasing the amount of natural light in this room. The closet that was previously in the bedroom was converted to built in cabinetry and floating shelves in the family room. The French doors in the master suite and family room now both open to the same deck space.
The homes new open floor plan called for a kitchen island to bring the kitchen and dining / great room together. The island is a 3” countertop vs the standard inch and a half. This design feature gives the island a chunky look. It was important that the island look like it was always a part of the kitchen. Lastly, we added a skylight in the corner of the kitchen as it felt dark once we closed off the side door that was there previously.
Repurposing rooms and opening the floor plan led to creating a laundry closet out of an old coat closet (and borrowing a small space from the new family room).
The floors become an integral part of tying together an open floor plan like this. The home still had original oak floors and the homeowners wanted to maintain that character. We laced in new planks and refinished it all to bring the project together.
To add curb appeal we removed the carport which was blocking a lot of natural light from the outside of the house. We also re-stuccoed the home and added exterior trim.

Kris Moya
バルセロナにある小さなトランジショナルスタイルのおしゃれなランドリークローゼット (I型、フラットパネル扉のキャビネット、左右配置の洗濯機・乾燥機、木材カウンター、淡色無垢フローリング、ベージュの床、ベージュのキッチンカウンター、グレーのキャビネット) の写真
バルセロナにある小さなトランジショナルスタイルのおしゃれなランドリークローゼット (I型、フラットパネル扉のキャビネット、左右配置の洗濯機・乾燥機、木材カウンター、淡色無垢フローリング、ベージュの床、ベージュのキッチンカウンター、グレーのキャビネット) の写真

For all inquiries regarding cabinetry please call us at 604 795 3522 or email us at contactus@oldworldkitchens.com.
Unfortunately we are unable to provide information regarding content unrelated to our cabinetry.
Photography: Bob Young (bobyoungphoto.com)

With the plumbing work being done on the master bath suite, our clients opted for a stackable washer/dryer in a closet conveniently located to the 2nd floor bedrooms. The bottom pedestal of the washer provides plenty of storage for laundry detergent and accessories. Ale Wood & Design construction; InHouse Photography.

ロサンゼルスにある小さなモダンスタイルのおしゃれなランドリークローゼット (I型、シェーカースタイル扉のキャビネット、白いキャビネット、人工大理石カウンター、ベージュの壁、無垢フローリング、左右配置の洗濯機・乾燥機、茶色い床、白いキッチンカウンター) の写真

Mike Kaskel
サンフランシスコにある高級な中くらいなトラディショナルスタイルのおしゃれなランドリークローゼット (I型、オープンシェルフ、白いキャビネット、白い壁、無垢フローリング、左右配置の洗濯機・乾燥機) の写真
サンフランシスコにある高級な中くらいなトラディショナルスタイルのおしゃれなランドリークローゼット (I型、オープンシェルフ、白いキャビネット、白い壁、無垢フローリング、左右配置の洗濯機・乾燥機) の写真

Kristopher Gerner
他の地域にあるお手頃価格の小さなトラディショナルスタイルのおしゃれなランドリークローゼット (I型、オープンシェルフ、白いキャビネット、白い壁、無垢フローリング、左右配置の洗濯機・乾燥機) の写真
他の地域にあるお手頃価格の小さなトラディショナルスタイルのおしゃれなランドリークローゼット (I型、オープンシェルフ、白いキャビネット、白い壁、無垢フローリング、左右配置の洗濯機・乾燥機) の写真

MA Peterson
www.mapeterson.com
ミネアポリスにある小さなトランジショナルスタイルのおしゃれなランドリークローゼット (I型、オープンシェルフ、白いキャビネット、木材カウンター、白い壁、無垢フローリング、左右配置の洗濯機・乾燥機) の写真
ミネアポリスにある小さなトランジショナルスタイルのおしゃれなランドリークローゼット (I型、オープンシェルフ、白いキャビネット、木材カウンター、白い壁、無垢フローリング、左右配置の洗濯機・乾燥機) の写真
ランドリークローゼット (淡色無垢フローリング、無垢フローリング) の写真
1


