ランドリールーム (濃色無垢フローリング、テラコッタタイルの床) の写真
絞り込み:
資材コスト
並び替え:今日の人気順
写真 101〜120 枚目(全 1,548 枚)
1/3

A small, dark outdated laundry room in Hollywood Hills needed a refresh with additional hanging and shelf space. Creative owners not afraid of color. Accent wall wallpaper by Cole and Son. Custom cabinetry painted Amazon Soil by Benjamin Moore. Arctic White Quartz countertop. Walls Whispering Spring by Benjamin Moore. Electrolux Perfect Steam washer dryer with storage drawers. Quartz countertop. Photo by Amy Bartlam
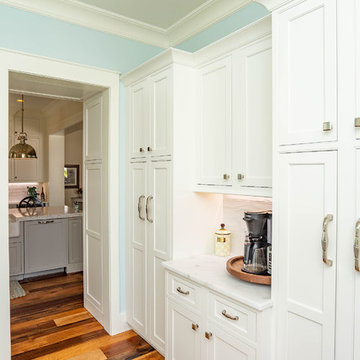
アトランタにあるお手頃価格の中くらいなビーチスタイルのおしゃれな家事室 (ll型、シェーカースタイル扉のキャビネット、白いキャビネット、珪岩カウンター、青い壁、濃色無垢フローリング、上下配置の洗濯機・乾燥機、茶色い床、白いキッチンカウンター) の写真

Floor to ceiling storage with open shelving and a space to fold items. The long cabinet accommodates cleaning supplies such as mops & vacuum cleaners.

The Official Photographers - Aaron & Shannon Radford
ハミルトンにあるカントリー風のおしゃれな家事室 (I型、エプロンフロントシンク、シェーカースタイル扉のキャビネット、ベージュのキャビネット、白い壁、濃色無垢フローリング、左右配置の洗濯機・乾燥機、茶色い床、ベージュのキッチンカウンター) の写真
ハミルトンにあるカントリー風のおしゃれな家事室 (I型、エプロンフロントシンク、シェーカースタイル扉のキャビネット、ベージュのキャビネット、白い壁、濃色無垢フローリング、左右配置の洗濯機・乾燥機、茶色い床、ベージュのキッチンカウンター) の写真

The back door leads to a multi-purpose laundry room and mudroom. Side by side washer and dryer on the main level account for aging in place by maximizing universal design elements.
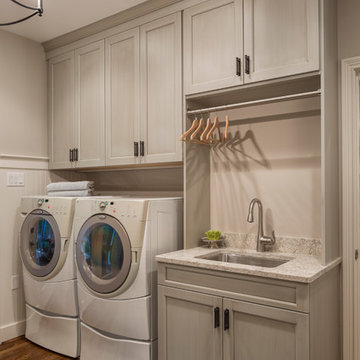
シンシナティにある高級な広いトランジショナルスタイルのおしゃれな家事室 (ドロップインシンク、落し込みパネル扉のキャビネット、白いキャビネット、木材カウンター、グレーの壁、濃色無垢フローリング、左右配置の洗濯機・乾燥機) の写真
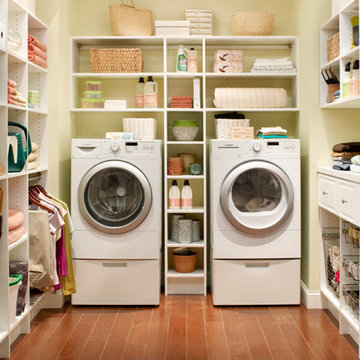
ボストンにある中くらいなトラディショナルスタイルのおしゃれな家事室 (コの字型、オープンシェルフ、白いキャビネット、人工大理石カウンター、濃色無垢フローリング、左右配置の洗濯機・乾燥機、ベージュの壁) の写真
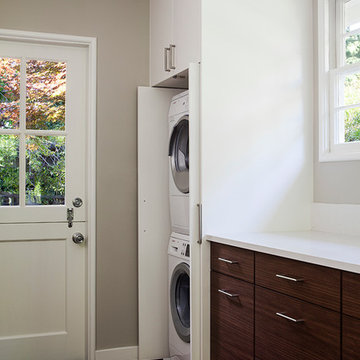
Photo by Michele Lee Willson
サンフランシスコにあるお手頃価格の小さなコンテンポラリースタイルのおしゃれなランドリークローゼット (I型、フラットパネル扉のキャビネット、白いキャビネット、グレーの壁、濃色無垢フローリング、上下配置の洗濯機・乾燥機) の写真
サンフランシスコにあるお手頃価格の小さなコンテンポラリースタイルのおしゃれなランドリークローゼット (I型、フラットパネル扉のキャビネット、白いキャビネット、グレーの壁、濃色無垢フローリング、上下配置の洗濯機・乾燥機) の写真

シカゴにある高級な広いトランジショナルスタイルのおしゃれな洗濯室 (コの字型、アンダーカウンターシンク、シェーカースタイル扉のキャビネット、青いキャビネット、木材カウンター、青いキッチンパネル、塗装板のキッチンパネル、白い壁、濃色無垢フローリング、左右配置の洗濯機・乾燥機、茶色い床、茶色いキッチンカウンター、壁紙) の写真
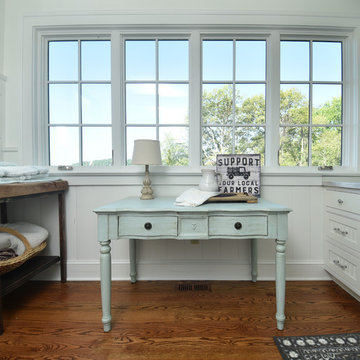
他の地域にあるカントリー風のおしゃれな家事室 (エプロンフロントシンク、落し込みパネル扉のキャビネット、白いキャビネット、ラミネートカウンター、白い壁、濃色無垢フローリング、左右配置の洗濯機・乾燥機、茶色い床) の写真

This kitchen used an in-frame design with mainly one painted colour, that being the Farrow & Ball Old White. This was accented with natural oak on the island unit pillars and on the bespoke cooker hood canopy. The Island unit features slide away tray storage on one side with tongue and grove panelling most of the way round. All of the Cupboard internals in this kitchen where clad in a Birch veneer.
The main Focus of the kitchen was a Mercury Range Cooker in Blueberry. Above the Mercury cooker was a bespoke hood canopy designed to be at the correct height in a very low ceiling room. The sink and tap where from Franke, the sink being a VBK 720 twin bowl ceramic sink and a Franke Venician tap in chrome.
The whole kitchen was topped of in a beautiful granite called Ivory Fantasy in a 30mm thickness with pencil round edge profile.

Cabinetry: Showplace EVO
Style: Pendleton w/ Five Piece Drawers
Finish: Paint Grade – Dorian Gray/Walnut - Natural
Countertop: (Customer’s Own) White w/ Gray Vein Quartz
Plumbing: (Customer’s Own)
Hardware: Richelieu – Champagne Bronze Bar Pulls
Backsplash: (Customer’s Own) Full-height Quartz
Floor: (Customer’s Own)
Designer: Devon Moore
Contractor: Carson’s Installations – Paul Carson

シンシナティにある高級な広いトラディショナルスタイルのおしゃれな洗濯室 (ll型、アンダーカウンターシンク、レイズドパネル扉のキャビネット、グレーのキャビネット、御影石カウンター、グレーの壁、濃色無垢フローリング、左右配置の洗濯機・乾燥機、茶色い床、グレーのキッチンカウンター) の写真

Laundry room with large sink for comfortable working space.
ワシントンD.C.にあるラグジュアリーな巨大なトラディショナルスタイルのおしゃれな家事室 (ll型、ドロップインシンク、インセット扉のキャビネット、グレーのキャビネット、御影石カウンター、ベージュの壁、濃色無垢フローリング、左右配置の洗濯機・乾燥機、茶色い床) の写真
ワシントンD.C.にあるラグジュアリーな巨大なトラディショナルスタイルのおしゃれな家事室 (ll型、ドロップインシンク、インセット扉のキャビネット、グレーのキャビネット、御影石カウンター、ベージュの壁、濃色無垢フローリング、左右配置の洗濯機・乾燥機、茶色い床) の写真
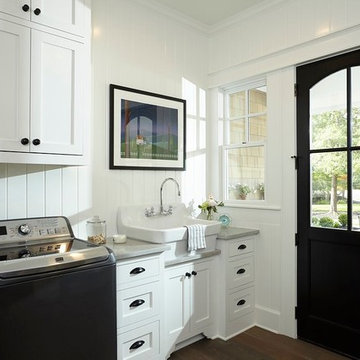
オースティンにある高級な中くらいなトラディショナルスタイルのおしゃれな洗濯室 (I型、エプロンフロントシンク、シェーカースタイル扉のキャビネット、白いキャビネット、御影石カウンター、白い壁、濃色無垢フローリング、左右配置の洗濯機・乾燥機、茶色い床) の写真
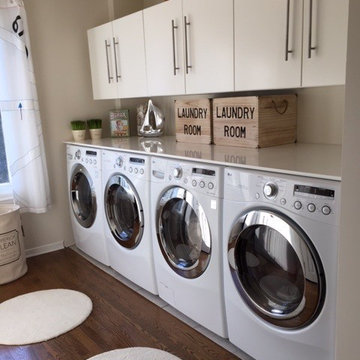
Super efficient double washer and dryer laundry room with plenty of storage above the slim counter that is very helpful to fold close. The cabinets and counter are from Ikea in the kitchen section. They are deep and easy to reach du to the large size appliances.
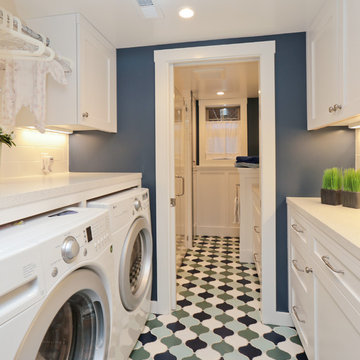
サンフランシスコにあるトラディショナルスタイルのおしゃれなランドリールーム (シェーカースタイル扉のキャビネット、白いキャビネット、青い壁、テラコッタタイルの床) の写真

Work Space/Laundry Room
Norman Sizemore Photography
シカゴにあるラグジュアリーな広いトラディショナルスタイルのおしゃれな家事室 (落し込みパネル扉のキャビネット、白いキャビネット、木材カウンター、ベージュの壁、左右配置の洗濯機・乾燥機、茶色い床、濃色無垢フローリング、茶色いキッチンカウンター、L型、白い天井) の写真
シカゴにあるラグジュアリーな広いトラディショナルスタイルのおしゃれな家事室 (落し込みパネル扉のキャビネット、白いキャビネット、木材カウンター、ベージュの壁、左右配置の洗濯機・乾燥機、茶色い床、濃色無垢フローリング、茶色いキッチンカウンター、L型、白い天井) の写真

Hidden washer and dryer in open laundry room.
他の地域にある高級な小さなトランジショナルスタイルのおしゃれな家事室 (ll型、インセット扉のキャビネット、グレーのキャビネット、大理石カウンター、メタリックのキッチンパネル、ミラータイルのキッチンパネル、白い壁、濃色無垢フローリング、左右配置の洗濯機・乾燥機、茶色い床、白いキッチンカウンター) の写真
他の地域にある高級な小さなトランジショナルスタイルのおしゃれな家事室 (ll型、インセット扉のキャビネット、グレーのキャビネット、大理石カウンター、メタリックのキッチンパネル、ミラータイルのキッチンパネル、白い壁、濃色無垢フローリング、左右配置の洗濯機・乾燥機、茶色い床、白いキッチンカウンター) の写真
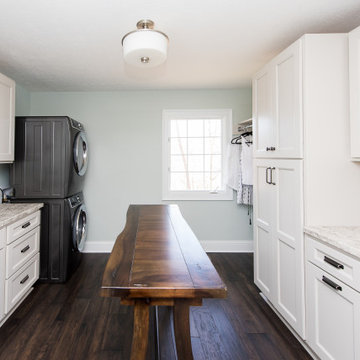
Our Indianapolis design studio designed a gut renovation of this home which opened up the floorplan and radically changed the functioning of the footprint. It features an array of patterned wallpaper, tiles, and floors complemented with a fresh palette, and statement lights.
Photographer - Sarah Shields
---
Project completed by Wendy Langston's Everything Home interior design firm, which serves Carmel, Zionsville, Fishers, Westfield, Noblesville, and Indianapolis.
For more about Everything Home, click here: https://everythinghomedesigns.com/
To learn more about this project, click here:
https://everythinghomedesigns.com/portfolio/country-estate-transformation/
ランドリールーム (濃色無垢フローリング、テラコッタタイルの床) の写真
6