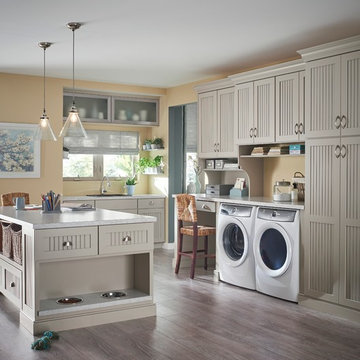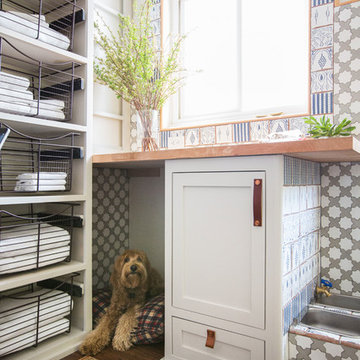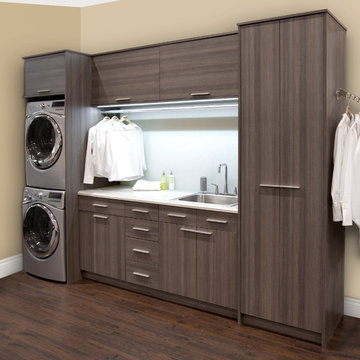ランドリールーム (グレーのキャビネット、濃色無垢フローリング、テラコッタタイルの床) の写真
絞り込み:
資材コスト
並び替え:今日の人気順
写真 1〜20 枚目(全 177 枚)
1/4

The laundry room was placed between the front of the house (kitchen/dining/formal living) and the back game/informal family room. Guests frequently walked by this normally private area.
Laundry room now has tall cleaning storage and custom cabinet to hide the washer/dryer when not in use. A new sink and faucet create a functional cleaning and serving space and a hidden waste bin sits on the right.

ローリーにある中くらいなトラディショナルスタイルのおしゃれな洗濯室 (I型、ドロップインシンク、シェーカースタイル扉のキャビネット、グレーのキャビネット、白い壁、濃色無垢フローリング、上下配置の洗濯機・乾燥機) の写真

シンシナティにある中くらいなトラディショナルスタイルのおしゃれな洗濯室 (L型、レイズドパネル扉のキャビネット、グレーのキャビネット、白い壁、濃色無垢フローリング、左右配置の洗濯機・乾燥機、黒い床、白いキッチンカウンター) の写真

トロントにあるお手頃価格の小さなトランジショナルスタイルのおしゃれなランドリークローゼット (I型、人工大理石カウンター、左右配置の洗濯機・乾燥機、グレーのキャビネット、白い壁、濃色無垢フローリング、茶色い床、白いキッチンカウンター) の写真

Tessa Neustadt
ロサンゼルスにある中くらいなカントリー風のおしゃれなランドリールーム (シェーカースタイル扉のキャビネット、グレーのキャビネット、木材カウンター、白い壁、濃色無垢フローリング、上下配置の洗濯機・乾燥機、ベージュのキッチンカウンター) の写真
ロサンゼルスにある中くらいなカントリー風のおしゃれなランドリールーム (シェーカースタイル扉のキャビネット、グレーのキャビネット、木材カウンター、白い壁、濃色無垢フローリング、上下配置の洗濯機・乾燥機、ベージュのキッチンカウンター) の写真

シャーロットにある中くらいなトランジショナルスタイルのおしゃれな家事室 (I型、落し込みパネル扉のキャビネット、グレーのキャビネット、大理石カウンター、グレーの壁、濃色無垢フローリング) の写真

セントルイスにあるお手頃価格の中くらいなラスティックスタイルのおしゃれな家事室 (I型、アンダーカウンターシンク、シェーカースタイル扉のキャビネット、グレーのキャビネット、大理石カウンター、ベージュの壁、濃色無垢フローリング) の写真

Hidden washer and dryer in open laundry room.
他の地域にある高級な小さなトランジショナルスタイルのおしゃれな家事室 (ll型、インセット扉のキャビネット、グレーのキャビネット、大理石カウンター、メタリックのキッチンパネル、ミラータイルのキッチンパネル、白い壁、濃色無垢フローリング、左右配置の洗濯機・乾燥機、茶色い床、白いキッチンカウンター) の写真
他の地域にある高級な小さなトランジショナルスタイルのおしゃれな家事室 (ll型、インセット扉のキャビネット、グレーのキャビネット、大理石カウンター、メタリックのキッチンパネル、ミラータイルのキッチンパネル、白い壁、濃色無垢フローリング、左右配置の洗濯機・乾燥機、茶色い床、白いキッチンカウンター) の写真

Laundry with concealed washer and dryer behind doors one could think this was a butlers pantry instead. Open shelving to give a lived in personal look.

ミネアポリスにあるトランジショナルスタイルのおしゃれな家事室 (ドロップインシンク、濃色無垢フローリング、左右配置の洗濯機・乾燥機、落し込みパネル扉のキャビネット、グレーのキャビネット、ベージュの壁) の写真

Diane Wagner
This client not only needed a new kitchen but they had no storage, no mudroom, and useless closet in the garage. We took over the closet made it part of the laundry room to recess the washer and dryer , add an indoor closet and allow space for a mudroom and extra storage. The kitchen was gutted and we added a large center island, custom cabinets, and eat in area . We added a slider with a transom so the table could be round. The Family room we added a sectional and added a ship lap wall. We lowered the mantle and added left over granite from kitchen for the surround. Both Island the wood mantle are painted the same gray tone.

Cabinetry: Showplace EVO
Style: Pendleton w/ Five Piece Drawers
Finish: Paint Grade – Dorian Gray/Walnut - Natural
Countertop: (Customer’s Own) White w/ Gray Vein Quartz
Plumbing: (Customer’s Own)
Hardware: Richelieu – Champagne Bronze Bar Pulls
Backsplash: (Customer’s Own) Full-height Quartz
Floor: (Customer’s Own)
Designer: Devon Moore
Contractor: Carson’s Installations – Paul Carson

Utility Room. The Sater Design Collection's luxury, Craftsman home plan "Prairie Pine Court" (Plan #7083). saterdesign.com
マイアミにある高級な広いトラディショナルスタイルのおしゃれな家事室 (ll型、アンダーカウンターシンク、落し込みパネル扉のキャビネット、グレーのキャビネット、珪岩カウンター、紫の壁、濃色無垢フローリング、左右配置の洗濯機・乾燥機) の写真
マイアミにある高級な広いトラディショナルスタイルのおしゃれな家事室 (ll型、アンダーカウンターシンク、落し込みパネル扉のキャビネット、グレーのキャビネット、珪岩カウンター、紫の壁、濃色無垢フローリング、左右配置の洗濯機・乾燥機) の写真

An original 1930’s English Tudor with only 2 bedrooms and 1 bath spanning about 1730 sq.ft. was purchased by a family with 2 amazing young kids, we saw the potential of this property to become a wonderful nest for the family to grow.
The plan was to reach a 2550 sq. ft. home with 4 bedroom and 4 baths spanning over 2 stories.
With continuation of the exiting architectural style of the existing home.
A large 1000sq. ft. addition was constructed at the back portion of the house to include the expended master bedroom and a second-floor guest suite with a large observation balcony overlooking the mountains of Angeles Forest.
An L shape staircase leading to the upstairs creates a moment of modern art with an all white walls and ceilings of this vaulted space act as a picture frame for a tall window facing the northern mountains almost as a live landscape painting that changes throughout the different times of day.
Tall high sloped roof created an amazing, vaulted space in the guest suite with 4 uniquely designed windows extruding out with separate gable roof above.
The downstairs bedroom boasts 9’ ceilings, extremely tall windows to enjoy the greenery of the backyard, vertical wood paneling on the walls add a warmth that is not seen very often in today’s new build.
The master bathroom has a showcase 42sq. walk-in shower with its own private south facing window to illuminate the space with natural morning light. A larger format wood siding was using for the vanity backsplash wall and a private water closet for privacy.
In the interior reconfiguration and remodel portion of the project the area serving as a family room was transformed to an additional bedroom with a private bath, a laundry room and hallway.
The old bathroom was divided with a wall and a pocket door into a powder room the leads to a tub room.
The biggest change was the kitchen area, as befitting to the 1930’s the dining room, kitchen, utility room and laundry room were all compartmentalized and enclosed.
We eliminated all these partitions and walls to create a large open kitchen area that is completely open to the vaulted dining room. This way the natural light the washes the kitchen in the morning and the rays of sun that hit the dining room in the afternoon can be shared by the two areas.
The opening to the living room remained only at 8’ to keep a division of space.

dettaglio della zona lavatrice asciugatrice, contatori e comandi remoti degli impianti, a sinistra dettaglio del porta biancheria.
Particolare della lavanderia con letto a scomparsa per la servitù.
Un letto che scompare all'occorrenza che può essere utilizzato anche per gli ospiti
il sistema integrato a ribalta permette di avere il letto completamente nascosto e non visible
foto marco Curatolo
foto marco Curatolo

Tessa Neustadt
ロサンゼルスにある中くらいなビーチスタイルのおしゃれな家事室 (シェーカースタイル扉のキャビネット、グレーのキャビネット、木材カウンター、白い壁、濃色無垢フローリング) の写真
ロサンゼルスにある中くらいなビーチスタイルのおしゃれな家事室 (シェーカースタイル扉のキャビネット、グレーのキャビネット、木材カウンター、白い壁、濃色無垢フローリング) の写真

Aventos door lifts completely out of the way. Photo: Jeff McNamara
ニューヨークにある高級な広いカントリー風のおしゃれなランドリールーム (L型、アンダーカウンターシンク、シェーカースタイル扉のキャビネット、グレーのキャビネット、珪岩カウンター、グレーのキッチンパネル、石スラブのキッチンパネル、濃色無垢フローリング) の写真
ニューヨークにある高級な広いカントリー風のおしゃれなランドリールーム (L型、アンダーカウンターシンク、シェーカースタイル扉のキャビネット、グレーのキャビネット、珪岩カウンター、グレーのキッチンパネル、石スラブのキッチンパネル、濃色無垢フローリング) の写真

トロントにある中くらいなコンテンポラリースタイルのおしゃれな家事室 (I型、フラットパネル扉のキャビネット、ベージュの壁、濃色無垢フローリング、上下配置の洗濯機・乾燥機、グレーのキャビネット) の写真

Bespoke Laundry Cupboard
グロスタシャーにある高級な小さなコンテンポラリースタイルのおしゃれな家事室 (I型、フラットパネル扉のキャビネット、グレーのキャビネット、木材カウンター、白い壁、濃色無垢フローリング、目隠し付き洗濯機・乾燥機、茶色い床、茶色いキッチンカウンター) の写真
グロスタシャーにある高級な小さなコンテンポラリースタイルのおしゃれな家事室 (I型、フラットパネル扉のキャビネット、グレーのキャビネット、木材カウンター、白い壁、濃色無垢フローリング、目隠し付き洗濯機・乾燥機、茶色い床、茶色いキッチンカウンター) の写真

This 4150 SF waterfront home in Queen's Harbour Yacht & Country Club is built for entertaining. It features a large beamed great room with fireplace and built-ins, a gorgeous gourmet kitchen with wet bar and working pantry, and a private study for those work-at-home days. A large first floor master suite features water views and a beautiful marble tile bath. The home is an entertainer's dream with large lanai, outdoor kitchen, pool, boat dock, upstairs game room with another wet bar and a balcony to take in those views. Four additional bedrooms including a first floor guest suite round out the home.
ランドリールーム (グレーのキャビネット、濃色無垢フローリング、テラコッタタイルの床) の写真
1