ランドリールーム (セラミックタイルの床、白い床、ベージュの壁、茶色い壁) の写真
絞り込み:
資材コスト
並び替え:今日の人気順
写真 1〜20 枚目(全 53 枚)
1/5

ダラスにある小さなおしゃれなランドリークローゼット (I型、グレーのキャビネット、木材カウンター、ベージュの壁、セラミックタイルの床、左右配置の洗濯機・乾燥機、白い床、茶色いキッチンカウンター、板張り天井) の写真

シカゴにあるお手頃価格の中くらいなカントリー風のおしゃれな洗濯室 (ll型、シェーカースタイル扉のキャビネット、黄色いキャビネット、クオーツストーンカウンター、ベージュキッチンパネル、塗装板のキッチンパネル、ベージュの壁、セラミックタイルの床、左右配置の洗濯機・乾燥機、白い床、黒いキッチンカウンター、壁紙) の写真
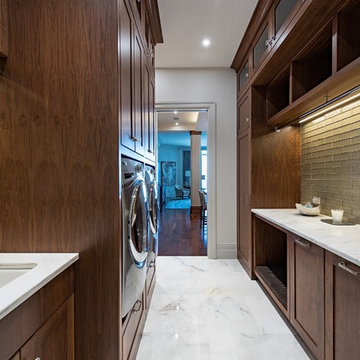
他の地域にある広いビーチスタイルのおしゃれなランドリールーム (アンダーカウンターシンク、フラットパネル扉のキャビネット、濃色木目調キャビネット、大理石カウンター、ベージュの壁、セラミックタイルの床、白い床、白いキッチンカウンター、グレーのキッチンパネル、モザイクタイルのキッチンパネル、左右配置の洗濯機・乾燥機) の写真
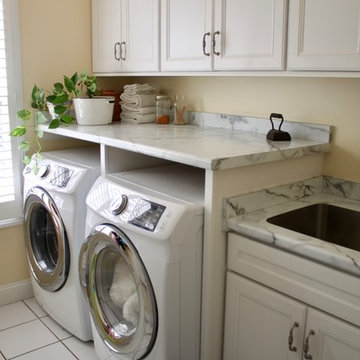
This customer is enjoying their beautiful home designed by Jennifer Brown using HomeCrest cabinets Eastport Maple Alpine, Rococo quartz kitchen tops with Artic White Streamline tile backsplash, Amerock hardware, and GE Appliances #kitchensales #knoxvilletn #knoxville #knoxrocks #homecrestcabinets #homecrest #geappliances #Rococo #rococoquartz #amerock
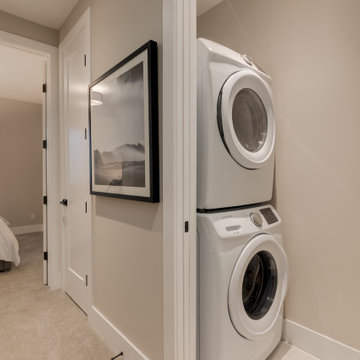
カルガリーにある低価格の小さなミッドセンチュリースタイルのおしゃれなランドリークローゼット (I型、ベージュの壁、セラミックタイルの床、上下配置の洗濯機・乾燥機、白い床) の写真
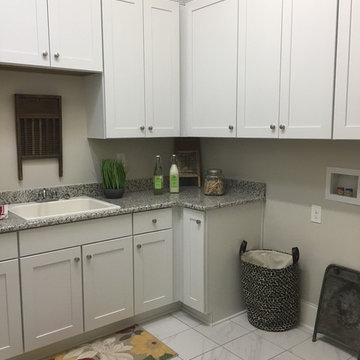
サンディエゴにあるお手頃価格の中くらいなトラディショナルスタイルのおしゃれな洗濯室 (L型、スロップシンク、シェーカースタイル扉のキャビネット、白いキャビネット、御影石カウンター、ベージュの壁、セラミックタイルの床、左右配置の洗濯機・乾燥機、白い床) の写真
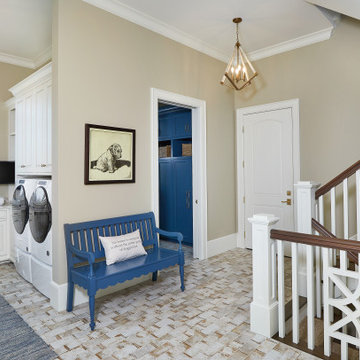
A back entry mudroom with laundry and a work area attached.
Photo by Ashley Avila Photography
グランドラピッズにある広いシャビーシック調のおしゃれな家事室 (インセット扉のキャビネット、青いキャビネット、ベージュの壁、セラミックタイルの床、左右配置の洗濯機・乾燥機、白い床、白い天井) の写真
グランドラピッズにある広いシャビーシック調のおしゃれな家事室 (インセット扉のキャビネット、青いキャビネット、ベージュの壁、セラミックタイルの床、左右配置の洗濯機・乾燥機、白い床、白い天井) の写真
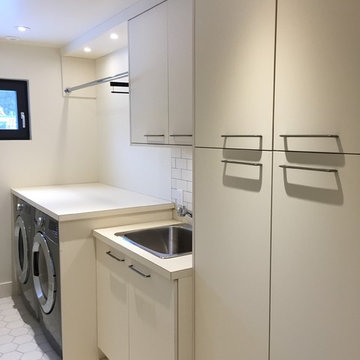
Laundry by Nexs Cabinets
他の地域にある高級な中くらいなモダンスタイルのおしゃれな洗濯室 (ll型、ドロップインシンク、フラットパネル扉のキャビネット、ベージュのキャビネット、ラミネートカウンター、ベージュの壁、セラミックタイルの床、左右配置の洗濯機・乾燥機、白い床) の写真
他の地域にある高級な中くらいなモダンスタイルのおしゃれな洗濯室 (ll型、ドロップインシンク、フラットパネル扉のキャビネット、ベージュのキャビネット、ラミネートカウンター、ベージュの壁、セラミックタイルの床、左右配置の洗濯機・乾燥機、白い床) の写真
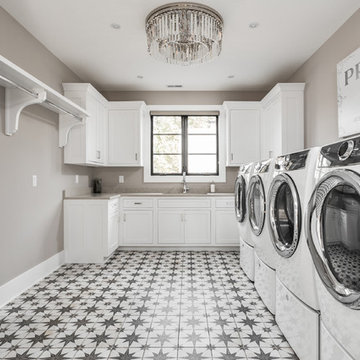
The goal in building this home was to create an exterior esthetic that elicits memories of a Tuscan Villa on a hillside and also incorporates a modern feel to the interior.
Modern aspects were achieved using an open staircase along with a 25' wide rear folding door. The addition of the folding door allows us to achieve a seamless feel between the interior and exterior of the house. Such creates a versatile entertaining area that increases the capacity to comfortably entertain guests.
The outdoor living space with covered porch is another unique feature of the house. The porch has a fireplace plus heaters in the ceiling which allow one to entertain guests regardless of the temperature. The zero edge pool provides an absolutely beautiful backdrop—currently, it is the only one made in Indiana. Lastly, the master bathroom shower has a 2' x 3' shower head for the ultimate waterfall effect. This house is unique both outside and in.
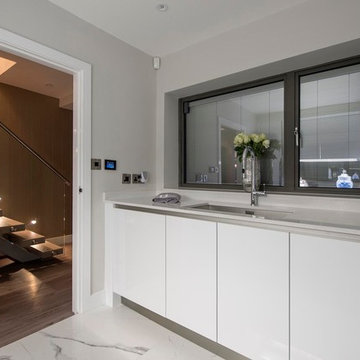
To stop the room from feeling too clinical a soft white quartz with a mirrored speckle has been used for the worktop, up-stands and window cills.
他の地域にあるお手頃価格の小さなコンテンポラリースタイルのおしゃれな家事室 (ll型、アンダーカウンターシンク、フラットパネル扉のキャビネット、白いキャビネット、珪岩カウンター、ベージュの壁、セラミックタイルの床、洗濯乾燥機、白い床、白いキッチンカウンター) の写真
他の地域にあるお手頃価格の小さなコンテンポラリースタイルのおしゃれな家事室 (ll型、アンダーカウンターシンク、フラットパネル扉のキャビネット、白いキャビネット、珪岩カウンター、ベージュの壁、セラミックタイルの床、洗濯乾燥機、白い床、白いキッチンカウンター) の写真
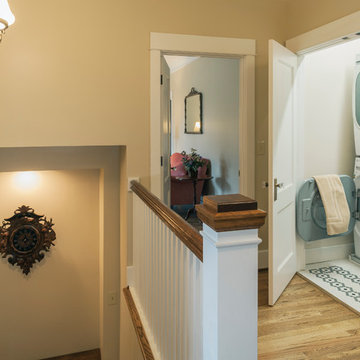
TAA addressed the client's desire to have a second floor laundry room - and located it just outside the master bedroom. This laundry zone is convenient for every family member and provides a bright, convenient place to perform weekly chores. Another custom mosaic tile floor was installed to complement the other two bathrooms on this level.
Lynda Jeub - Photography
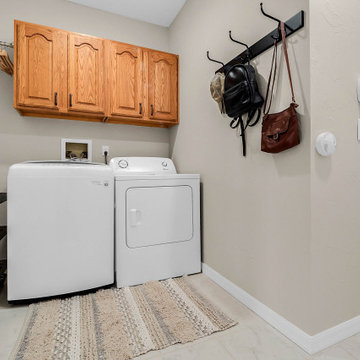
We completely updated this home from the outside to the inside. Every room was touched because the owner wanted to make it very sell-able. Our job was to lighten, brighten and do as many updates as we could on a shoe string budget. We started with the outside and we cleared the lakefront so that the lakefront view was open to the house. We also trimmed the large trees in the front and really opened the house up, before we painted the home and freshen up the landscaping. Inside we painted the house in a white duck color and updated the existing wood trim to a modern white color. We also installed shiplap on the TV wall and white washed the existing Fireplace brick. We installed lighting over the kitchen soffit as well as updated the can lighting. We then updated all 3 bathrooms. We finished it off with custom barn doors in the newly created office as well as the master bedroom. We completed the look with custom furniture!
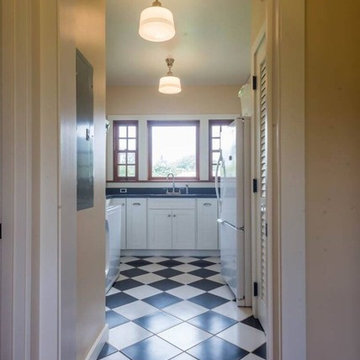
ハワイにあるお手頃価格の中くらいなトラディショナルスタイルのおしゃれな洗濯室 (コの字型、シェーカースタイル扉のキャビネット、白いキャビネット、ベージュの壁、セラミックタイルの床、白い床) の写真
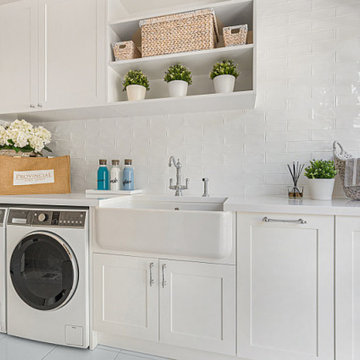
Beautiful laundry in a Melbourne Hamptons style home. White shaker cabinets with decorative chrome handles. Side by side washer and dryer with farmhouse sink. White subway tile.
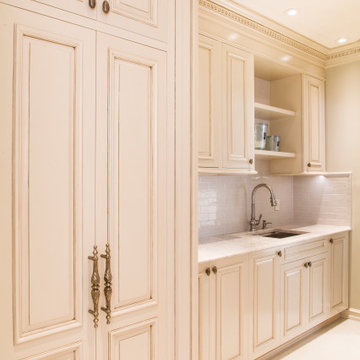
Custom made elegant Laundry Room, cream color, classic hand carved details.
ニューヨークにある中くらいなトラディショナルスタイルのおしゃれな洗濯室 (I型、シェーカースタイル扉のキャビネット、ベージュのキャビネット、クオーツストーンカウンター、白いキッチンパネル、ベージュの壁、セラミックタイルの床、洗濯乾燥機、白い床、ベージュのキッチンカウンター) の写真
ニューヨークにある中くらいなトラディショナルスタイルのおしゃれな洗濯室 (I型、シェーカースタイル扉のキャビネット、ベージュのキャビネット、クオーツストーンカウンター、白いキッチンパネル、ベージュの壁、セラミックタイルの床、洗濯乾燥機、白い床、ベージュのキッチンカウンター) の写真
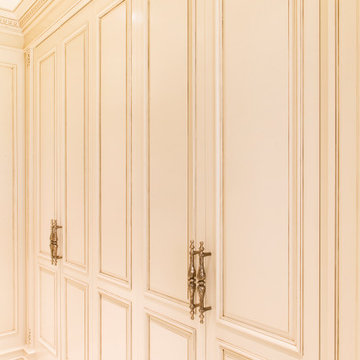
Custom made elegant Laundry Room, cream color, classic hand carved details.
ニューヨークにある中くらいなトラディショナルスタイルのおしゃれな洗濯室 (I型、シェーカースタイル扉のキャビネット、ベージュのキャビネット、クオーツストーンカウンター、白いキッチンパネル、ベージュの壁、セラミックタイルの床、洗濯乾燥機、白い床、ベージュのキッチンカウンター) の写真
ニューヨークにある中くらいなトラディショナルスタイルのおしゃれな洗濯室 (I型、シェーカースタイル扉のキャビネット、ベージュのキャビネット、クオーツストーンカウンター、白いキッチンパネル、ベージュの壁、セラミックタイルの床、洗濯乾燥機、白い床、ベージュのキッチンカウンター) の写真
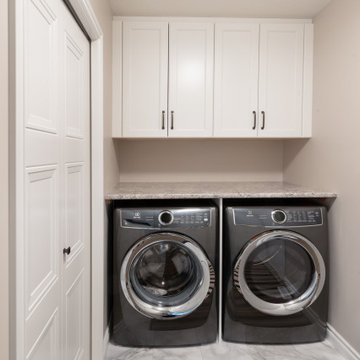
Our clients wanted to completely update the interior of their home with new flooring, paint, railings, lighting, and cabinets, with a special focus on a new custom kitchen with a massive island next to a remodeled family room. Plus we helped them create a primary bedroom ensuite with a custom walk-in shower that is to die for. Our clients made great design choices and we think the project turned out fabulous! You be the judge!
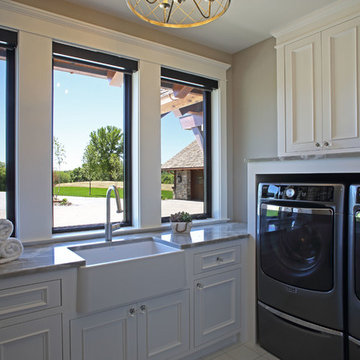
Shooting Star Photography
ミネアポリスにある高級な広いラスティックスタイルのおしゃれな洗濯室 (コの字型、エプロンフロントシンク、インセット扉のキャビネット、白いキャビネット、御影石カウンター、ベージュの壁、セラミックタイルの床、左右配置の洗濯機・乾燥機、白い床、ベージュのキッチンカウンター) の写真
ミネアポリスにある高級な広いラスティックスタイルのおしゃれな洗濯室 (コの字型、エプロンフロントシンク、インセット扉のキャビネット、白いキャビネット、御影石カウンター、ベージュの壁、セラミックタイルの床、左右配置の洗濯機・乾燥機、白い床、ベージュのキッチンカウンター) の写真
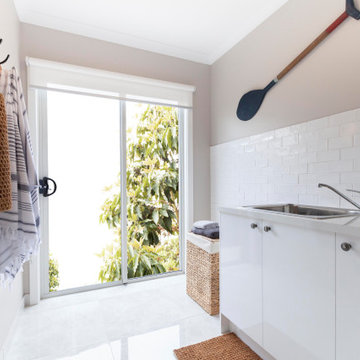
Laundry Room in the Westley 259 from the Alpha Collection by JG King Homes
メルボルンにある中くらいなビーチスタイルのおしゃれなランドリールーム (I型、クオーツストーンカウンター、白いキッチンパネル、セラミックタイルのキッチンパネル、ベージュの壁、セラミックタイルの床、上下配置の洗濯機・乾燥機、白い床、白いキッチンカウンター) の写真
メルボルンにある中くらいなビーチスタイルのおしゃれなランドリールーム (I型、クオーツストーンカウンター、白いキッチンパネル、セラミックタイルのキッチンパネル、ベージュの壁、セラミックタイルの床、上下配置の洗濯機・乾燥機、白い床、白いキッチンカウンター) の写真
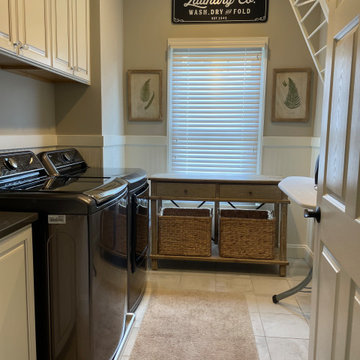
Laundry Addition, Layout had open 2-story foyer, we relocate laundry to that location.
ワシントンD.C.にあるお手頃価格の中くらいなおしゃれな洗濯室 (I型、シングルシンク、レイズドパネル扉のキャビネット、白いキャビネット、クオーツストーンカウンター、ベージュの壁、セラミックタイルの床、左右配置の洗濯機・乾燥機、白い床、黒いキッチンカウンター) の写真
ワシントンD.C.にあるお手頃価格の中くらいなおしゃれな洗濯室 (I型、シングルシンク、レイズドパネル扉のキャビネット、白いキャビネット、クオーツストーンカウンター、ベージュの壁、セラミックタイルの床、左右配置の洗濯機・乾燥機、白い床、黒いキッチンカウンター) の写真
ランドリールーム (セラミックタイルの床、白い床、ベージュの壁、茶色い壁) の写真
1