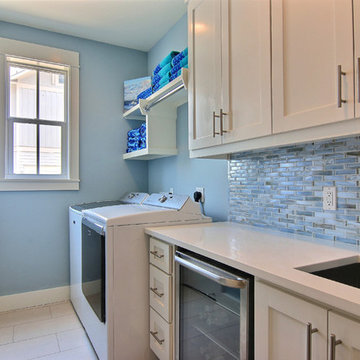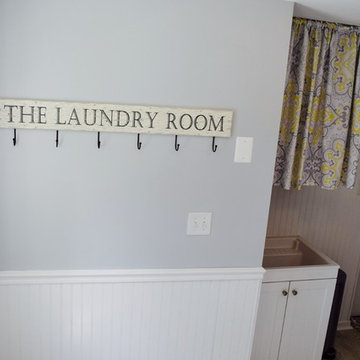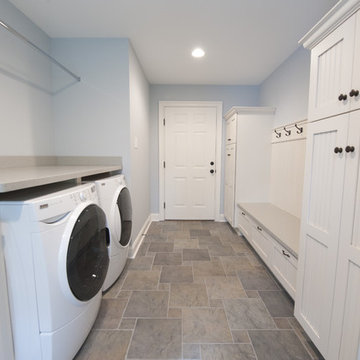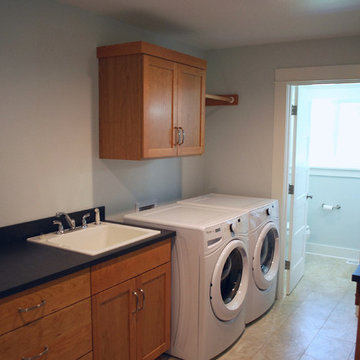ランドリールーム (セラミックタイルの床、濃色無垢フローリング、青い壁、オレンジの壁) の写真
絞り込み:
資材コスト
並び替え:今日の人気順
写真 1〜20 枚目(全 645 枚)
1/5

A cheerful laundry room with light wood stained cabinets and floating shelves
Photo by Ashley Avila Photography
グランドラピッズにあるシャビーシック調のおしゃれな洗濯室 (I型、アンダーカウンターシンク、インセット扉のキャビネット、ヴィンテージ仕上げキャビネット、クオーツストーンカウンター、青い壁、セラミックタイルの床、上下配置の洗濯機・乾燥機、ベージュの床、白いキッチンカウンター、壁紙、白い天井) の写真
グランドラピッズにあるシャビーシック調のおしゃれな洗濯室 (I型、アンダーカウンターシンク、インセット扉のキャビネット、ヴィンテージ仕上げキャビネット、クオーツストーンカウンター、青い壁、セラミックタイルの床、上下配置の洗濯機・乾燥機、ベージュの床、白いキッチンカウンター、壁紙、白い天井) の写真

This is a mid-sized galley style laundry room with custom paint grade cabinets. These cabinets feature a beaded inset construction method with a high gloss sheen on the painted finish. We also included a rolling ladder for easy access to upper level storage areas.

This long narrow laundry room was transformed into amazing storage for a family with 3 baseball playing boys. Lots of storage for sports equipment and shoes and a beautiful dedicated laundry area.

オースティンにある高級な中くらいなビーチスタイルのおしゃれな家事室 (ll型、アンダーカウンターシンク、シェーカースタイル扉のキャビネット、白いキャビネット、珪岩カウンター、青い壁、セラミックタイルの床、左右配置の洗濯機・乾燥機、ベージュの床) の写真

A dog wash was designed at the request of the veterinarian owner. The dog wash is part of the laundry room. The washer and dryer are located opposite the dog wash.

Storage area of laundry with white wainscoting walls, large utility sink, faux wood ceramic tile floor and front loading washer and dryer.
ボルチモアにあるお手頃価格の中くらいなおしゃれな家事室 (コの字型、スロップシンク、フラットパネル扉のキャビネット、白いキャビネット、クオーツストーンカウンター、青い壁、セラミックタイルの床、左右配置の洗濯機・乾燥機) の写真
ボルチモアにあるお手頃価格の中くらいなおしゃれな家事室 (コの字型、スロップシンク、フラットパネル扉のキャビネット、白いキャビネット、クオーツストーンカウンター、青い壁、セラミックタイルの床、左右配置の洗濯機・乾燥機) の写真

他の地域にあるラグジュアリーな中くらいなトラディショナルスタイルのおしゃれな家事室 (ll型、アンダーカウンターシンク、青いキャビネット、クオーツストーンカウンター、青いキッチンパネル、サブウェイタイルのキッチンパネル、青い壁、濃色無垢フローリング、左右配置の洗濯機・乾燥機、白いキッチンカウンター、クロスの天井) の写真

ヒューストンにある広いカントリー風のおしゃれな洗濯室 (L型、アンダーカウンターシンク、シェーカースタイル扉のキャビネット、黒いキャビネット、御影石カウンター、青い壁、セラミックタイルの床、左右配置の洗濯機・乾燥機、マルチカラーの床、黒いキッチンカウンター) の写真

ミネアポリスにある高級な小さなトランジショナルスタイルのおしゃれなランドリークローゼット (I型、アンダーカウンターシンク、シェーカースタイル扉のキャビネット、白いキャビネット、クオーツストーンカウンター、青い壁、濃色無垢フローリング、茶色い床、白いキッチンカウンター) の写真

Clark Dugger Photography
ロサンゼルスにある高級な中くらいなトランジショナルスタイルのおしゃれな洗濯室 (I型、エプロンフロントシンク、シェーカースタイル扉のキャビネット、白いキャビネット、クオーツストーンカウンター、青い壁、濃色無垢フローリング、左右配置の洗濯機・乾燥機) の写真
ロサンゼルスにある高級な中くらいなトランジショナルスタイルのおしゃれな洗濯室 (I型、エプロンフロントシンク、シェーカースタイル扉のキャビネット、白いキャビネット、クオーツストーンカウンター、青い壁、濃色無垢フローリング、左右配置の洗濯機・乾燥機) の写真

Photo by John Welsh.
フィラデルフィアにあるトラディショナルスタイルのおしゃれなランドリールーム (白いキャビネット、青い壁、セラミックタイルの床、左右配置の洗濯機・乾燥機、マルチカラーの床) の写真
フィラデルフィアにあるトラディショナルスタイルのおしゃれなランドリールーム (白いキャビネット、青い壁、セラミックタイルの床、左右配置の洗濯機・乾燥機、マルチカラーの床) の写真

他の地域にある広いビーチスタイルのおしゃれな洗濯室 (スロップシンク、落し込みパネル扉のキャビネット、グレーのキャビネット、青い壁、セラミックタイルの床、上下配置の洗濯機・乾燥機、ベージュの床、青いキッチンカウンター、壁紙) の写真

シカゴにあるトラディショナルスタイルのおしゃれな洗濯室 (L型、エプロンフロントシンク、シェーカースタイル扉のキャビネット、グレーのキャビネット、青い壁、濃色無垢フローリング、左右配置の洗濯機・乾燥機、茶色い床、白いキッチンカウンター) の写真

ポートランドにあるお手頃価格の中くらいなトランジショナルスタイルのおしゃれな洗濯室 (ll型、スロップシンク、シェーカースタイル扉のキャビネット、中間色木目調キャビネット、ラミネートカウンター、青い壁、セラミックタイルの床、左右配置の洗濯機・乾燥機) の写真

Une pièce indispensable souvent oubliée
En complément de notre activité de cuisiniste, nous réalisons régulièrement des lingeries/ buanderies.
Fonctionnelle et esthétique
Venez découvrir dans notre showroom à Déville lès Rouen une lingerie/buanderie sur mesure.
Nous avons conçu une implantation fonctionnelle : un plan de travail en inox avec évier soudé et mitigeur, des paniers à linges intégrés en sous-plan, un espace de rangement pour les produits ménagers et une penderie pour suspendre quelques vêtements en attente de repassage.
Le lave-linge et le sèche-linge Miele sont superposés grâce au tiroir de rangement qui offre une tablette pour poser un panier afin de décharger le linge.
L’armoire séchante d’Asko vient compléter notre lingerie, véritable atout méconnu.

One of the few truly American architectural styles, the Craftsman/Prairie style was developed around the turn of the century by a group of Midwestern architects who drew their inspiration from the surrounding landscape. The spacious yet cozy Thompson draws from features from both Craftsman/Prairie and Farmhouse styles for its all-American appeal. The eye-catching exterior includes a distinctive side entrance and stone accents as well as an abundance of windows for both outdoor views and interior rooms bathed in natural light.
The floor plan is equally creative. The large floor porch entrance leads into a spacious 2,400-square-foot main floor plan, including a living room with an unusual corner fireplace. Designed for both ease and elegance, it also features a sunroom that takes full advantage of the nearby outdoors, an adjacent private study/retreat and an open plan kitchen and dining area with a handy walk-in pantry filled with convenient storage. Not far away is the private master suite with its own large bathroom and closet, a laundry area and a 800-square-foot, three-car garage. At night, relax in the 1,000-square foot lower level family room or exercise space. When the day is done, head upstairs to the 1,300 square foot upper level, where three cozy bedrooms await, each with its own private bath.
Photographer: Ashley Avila Photography
Builder: Bouwkamp Builders

Picture Perfect Marina Storm
シカゴにある高級な中くらいなトラディショナルスタイルのおしゃれな洗濯室 (I型、アンダーカウンターシンク、シェーカースタイル扉のキャビネット、青いキャビネット、珪岩カウンター、青い壁、セラミックタイルの床、左右配置の洗濯機・乾燥機、グレーの床、白いキッチンカウンター) の写真
シカゴにある高級な中くらいなトラディショナルスタイルのおしゃれな洗濯室 (I型、アンダーカウンターシンク、シェーカースタイル扉のキャビネット、青いキャビネット、珪岩カウンター、青い壁、セラミックタイルの床、左右配置の洗濯機・乾燥機、グレーの床、白いキッチンカウンター) の写真

Laundry may be a chore we all face, but it doesn't have to feel like one. Clean and serene is the theme for this laundry center. Located in a busy part of the house next to the back door and combined with coat and shoe storage into a mud room, it still offers a sense of peace and calm by providing a place for everything and preventing chaos from taking over.
It's easier to keep the room looking tidy when you have a good organizational system like this one. Shelves and cabinets above the side-by-side front loading washer and dryer provide convenient storage for detergent, dryer sheets, fabric softener and other laundry aids. A shelf with a basket is a great place to temporarily store all the little items that were left in pockets and shouldn't go in the wash. The small hanging rod in the corner takes care of the delicate drip dry items that can't go in the dryer, while the small sink with storage cabinets is large enough for hand wash and things you want to quickly rinse out like swim suits. It's also a great place to stop and wash dirty hands before continuing into the rest of the house. A garbage can is hidden in the cabinet beneath the sink. The lower shelves with baskets next to the sink can store either folded clothing that has yet to be put away, or a basket or dirty laundry waiting to go into the wash.
The oil rubbed bronze finish on the cabinet handles and faucet ties in with blue, beige, dark brown and white color scheme present throughout the first floor of the home and is a strong accent against the white. It also ties in perfectly with the dark wood look ceramic tiles on the floor.
Designer - Gerry Ayala
Photo - Cathy Rabeler

Combination layout of laundry, mudroom & pantry rooms come together in cabinetry & cohesive design. White, open shelving keeps this incredible pantry light & highly visible for easy location.
ランドリールーム (セラミックタイルの床、濃色無垢フローリング、青い壁、オレンジの壁) の写真
1
