ランドリールーム (セラミックタイルの床、濃色無垢フローリング、青い壁) の写真
絞り込み:
資材コスト
並び替え:今日の人気順
写真 1〜20 枚目(全 593 枚)
1/4

Let there be light. There will be in this sunny style designed to capture amazing views as well as every ray of sunlight throughout the day. Architectural accents of the past give this modern barn-inspired design a historical look and importance. Custom details enhance both the exterior and interior, giving this home real curb appeal. Decorative brackets and large windows surround the main entrance, welcoming friends and family to the handsome board and batten exterior, which also features a solid stone foundation, varying symmetrical roof lines with interesting pitches, trusses, and a charming cupola over the garage. Once inside, an open floor plan provides both elegance and ease. A central foyer leads into the 2,700-square-foot main floor and directly into a roomy 18 by 19-foot living room with a natural fireplace and soaring ceiling heights open to the second floor where abundant large windows bring the outdoors in. Beyond is an approximately 200 square foot screened porch that looks out over the verdant backyard. To the left is the dining room and open-plan family-style kitchen, which, at 16 by 14-feet, has space to accommodate both everyday family and special occasion gatherings. Abundant counter space, a central island and nearby pantry make it as convenient as it is attractive. Also on this side of the floor plan is the first-floor laundry and a roomy mudroom sure to help you keep your family organized. The plan’s right side includes more private spaces, including a large 12 by 17-foot master bedroom suite with natural fireplace, master bath, sitting area and walk-in closet, and private study/office with a large file room. The 1,100-square foot second level includes two spacious family bedrooms and a cozy 10 by 18-foot loft/sitting area. More fun awaits in the 1,600-square-foot lower level, with an 8 by 12-foot exercise room, a hearth room with fireplace, a billiards and refreshment space and a large home theater.

ボストンにあるエクレクティックスタイルのおしゃれな家事室 (I型、シェーカースタイル扉のキャビネット、白いキャビネット、木材カウンター、青い壁、セラミックタイルの床、左右配置の洗濯機・乾燥機、グレーの床) の写真

シカゴにあるトラディショナルスタイルのおしゃれな洗濯室 (L型、エプロンフロントシンク、シェーカースタイル扉のキャビネット、グレーのキャビネット、青い壁、濃色無垢フローリング、左右配置の洗濯機・乾燥機、茶色い床、白いキッチンカウンター) の写真

With the large addition, we designed a 2nd floor laundry room at the start of the main suite. Located in between all the bedrooms and bathrooms, this room's function is a 10 out of 10. We added a sink and plenty of cabinet storage. Not seen is a closet on the other wall that holds the iron and other larger items.

他の地域にあるラグジュアリーな中くらいなトラディショナルスタイルのおしゃれな家事室 (ll型、アンダーカウンターシンク、青いキャビネット、クオーツストーンカウンター、青いキッチンパネル、サブウェイタイルのキッチンパネル、青い壁、濃色無垢フローリング、左右配置の洗濯機・乾燥機、白いキッチンカウンター、クロスの天井) の写真

A dividing panel was included in the pull-out pantry, providing a place to hang brooms or dust trays. The top drawer below the counter houses a convenient hide-away ironing board.
The original window was enlarged so it could be centered and allow great natural light into the room.
The finished laundry room is a huge upgrade for the clients and they could not be happier! They now have plenty of storage space and counter space for improved organization and efficiency. Not only is the layout more functional, but the bright paint color, glamorous chandelier, elegant counter tops, show-stopping backsplash and sleek stainless-steel appliances make for a truly beautiful laundry room they can be proud of!
Photography by Todd Ramsey, Impressia.
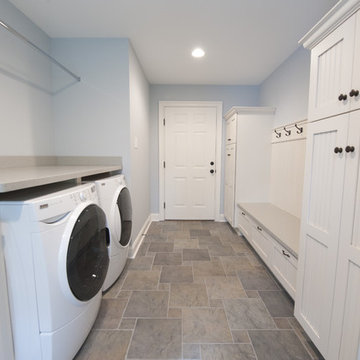
Photo by John Welsh.
フィラデルフィアにあるトラディショナルスタイルのおしゃれなランドリールーム (白いキャビネット、青い壁、セラミックタイルの床、左右配置の洗濯機・乾燥機、マルチカラーの床) の写真
フィラデルフィアにあるトラディショナルスタイルのおしゃれなランドリールーム (白いキャビネット、青い壁、セラミックタイルの床、左右配置の洗濯機・乾燥機、マルチカラーの床) の写真

This spacious mudroom features a versatile and highly functional island with drawer storage, bench seating and Quartzite countertop. Stackable washer and dryer appliances proved extra laundry facilities for wet, muddy play cloths. Several cubby hole closets provide individual storage compartments for coats, shoes and backpacks with cabinets both under and over the open cubbies.
Carlos Vergara Photography

Combination layout of laundry, mudroom & pantry rooms come together in cabinetry & cohesive design. Soft maple cabinetry finished in our light, Antique White stain creates the lake house, beach style.
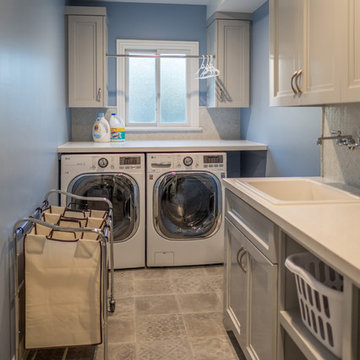
ロサンゼルスにあるお手頃価格の中くらいなトランジショナルスタイルのおしゃれな洗濯室 (ll型、シングルシンク、シェーカースタイル扉のキャビネット、グレーのキャビネット、クオーツストーンカウンター、青い壁、セラミックタイルの床、左右配置の洗濯機・乾燥機、グレーの床) の写真

他の地域にある広いビーチスタイルのおしゃれな洗濯室 (落し込みパネル扉のキャビネット、グレーのキャビネット、青い壁、セラミックタイルの床、上下配置の洗濯機・乾燥機、ベージュの床、壁紙、白いキッチンカウンター) の写真

This is a mid-sized galley style laundry room with custom paint grade cabinets. These cabinets feature a beaded inset construction method with a high gloss sheen on the painted finish. We also included a rolling ladder for easy access to upper level storage areas.

チャールストンにあるビーチスタイルのおしゃれな洗濯室 (I型、ドロップインシンク、シェーカースタイル扉のキャビネット、白いキャビネット、青い壁、濃色無垢フローリング、茶色い床、白いキッチンカウンター、壁紙) の写真
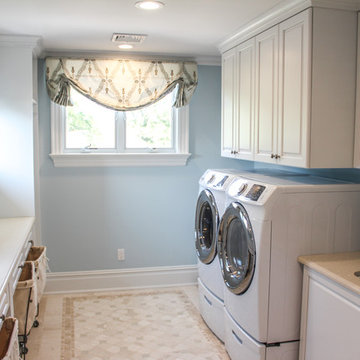
Large laundry space give the user everything they need.
ニューヨークにあるラグジュアリーな広いシャビーシック調のおしゃれな家事室 (ll型、ドロップインシンク、白いキャビネット、青い壁、セラミックタイルの床、左右配置の洗濯機・乾燥機、レイズドパネル扉のキャビネット) の写真
ニューヨークにあるラグジュアリーな広いシャビーシック調のおしゃれな家事室 (ll型、ドロップインシンク、白いキャビネット、青い壁、セラミックタイルの床、左右配置の洗濯機・乾燥機、レイズドパネル扉のキャビネット) の写真
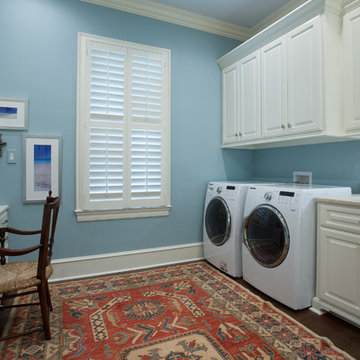
Custom home by Parkinson Building Group in Little Rock, AR.
リトルロックにある高級な中くらいなトラディショナルスタイルのおしゃれな家事室 (ll型、アンダーカウンターシンク、レイズドパネル扉のキャビネット、白いキャビネット、クオーツストーンカウンター、青い壁、濃色無垢フローリング、左右配置の洗濯機・乾燥機、茶色い床) の写真
リトルロックにある高級な中くらいなトラディショナルスタイルのおしゃれな家事室 (ll型、アンダーカウンターシンク、レイズドパネル扉のキャビネット、白いキャビネット、クオーツストーンカウンター、青い壁、濃色無垢フローリング、左右配置の洗濯機・乾燥機、茶色い床) の写真
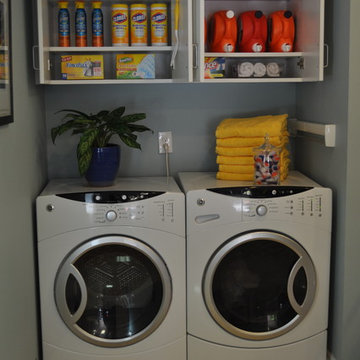
Laundry room cabinets store essentials for cleaning the home and doing laundry.
リッチモンドにある小さなトランジショナルスタイルのおしゃれな洗濯室 (フラットパネル扉のキャビネット、白いキャビネット、青い壁、セラミックタイルの床、左右配置の洗濯機・乾燥機) の写真
リッチモンドにある小さなトランジショナルスタイルのおしゃれな洗濯室 (フラットパネル扉のキャビネット、白いキャビネット、青い壁、セラミックタイルの床、左右配置の洗濯機・乾燥機) の写真
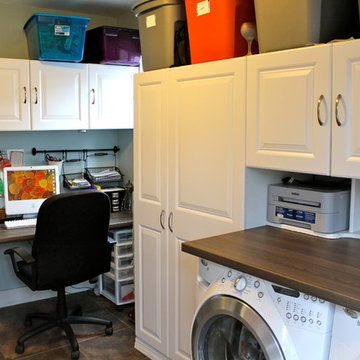
デンバーにあるお手頃価格のトラディショナルスタイルのおしゃれな家事室 (レイズドパネル扉のキャビネット、ラミネートカウンター、青い壁、セラミックタイルの床、左右配置の洗濯機・乾燥機) の写真

アトランタにあるお手頃価格の中くらいなトラディショナルスタイルのおしゃれな洗濯室 (コの字型、スロップシンク、インセット扉のキャビネット、白いキャビネット、クオーツストーンカウンター、青い壁、濃色無垢フローリング、左右配置の洗濯機・乾燥機、茶色い床、白いキッチンカウンター) の写真

Patterned floor tiles, turquoise/teal Shaker style cabinetry, penny round mosaic backsplash tiles and farmhouse sink complete this laundry room to be where you want to be all day long!?!
ランドリールーム (セラミックタイルの床、濃色無垢フローリング、青い壁) の写真
1
