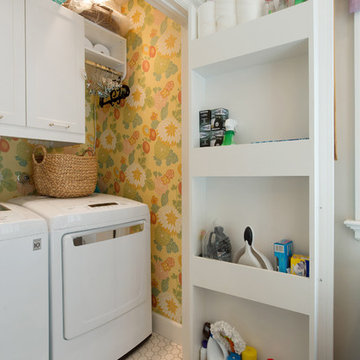ランドリールーム (セラミックタイルの床、コルクフローリング、淡色無垢フローリング) の写真
絞り込み:
資材コスト
並び替え:今日の人気順
写真 1〜20 枚目(全 10,381 枚)
1/4

Photo credit: Blackstock Photography
ニューアークにあるトランジショナルスタイルのおしゃれな洗濯室 (アンダーカウンターシンク、落し込みパネル扉のキャビネット、白いキャビネット、白い壁、淡色無垢フローリング) の写真
ニューアークにあるトランジショナルスタイルのおしゃれな洗濯室 (アンダーカウンターシンク、落し込みパネル扉のキャビネット、白いキャビネット、白い壁、淡色無垢フローリング) の写真

ミルウォーキーにあるお手頃価格の中くらいなトランジショナルスタイルのおしゃれな家事室 (ll型、エプロンフロントシンク、落し込みパネル扉のキャビネット、白いキャビネット、グレーの壁、セラミックタイルの床、目隠し付き洗濯機・乾燥機、茶色い床、グレーのキッチンカウンター) の写真

This mudroom is finished in grey melamine with shaker raised panel door fronts and butcher block counter tops. Bead board backing was used on the wall where coats hang to protect the wall and providing a more built-in look.
Bench seating is flanked with large storage drawers and both open and closed upper cabinetry. Above the washer and dryer there is ample space for sorting and folding clothes along with a hanging rod above the sink for drying out hanging items.
Designed by Jamie Wilson for Closet Organizing Systems

Original to the home was a beautiful stained glass window. The homeowner’s wanted to reuse it and since the laundry room had no exterior window, it was perfect. Natural light from the skylight above the back stairway filters through it and illuminates the laundry room. What was an otherwise mundane space now showcases a beautiful art piece. The room also features one of Cambria’s newest counter top colors, Parys. The rich blue and gray tones are seen again in the blue wall paint and the stainless steel sink and faucet finish. Twin Cities Closet Company provided for this small space making the most of every square inch.

サンフランシスコにある小さなコンテンポラリースタイルのおしゃれなランドリークローゼット (I型、白いキャビネット、白い壁、上下配置の洗濯機・乾燥機、ベージュの床、白いキッチンカウンター、フラットパネル扉のキャビネット、淡色無垢フローリング) の写真

Photography: Ben Gebo
ボストンにある高級な中くらいなトランジショナルスタイルのおしゃれな家事室 (落し込みパネル扉のキャビネット、白いキャビネット、木材カウンター、白い壁、淡色無垢フローリング、左右配置の洗濯機・乾燥機、ベージュの床) の写真
ボストンにある高級な中くらいなトランジショナルスタイルのおしゃれな家事室 (落し込みパネル扉のキャビネット、白いキャビネット、木材カウンター、白い壁、淡色無垢フローリング、左右配置の洗濯機・乾燥機、ベージュの床) の写真

アトランタにある高級な中くらいなトランジショナルスタイルのおしゃれな家事室 (I型、エプロンフロントシンク、レイズドパネル扉のキャビネット、白いキャビネット、木材カウンター、白いキッチンパネル、レンガのキッチンパネル、白い壁、セラミックタイルの床、上下配置の洗濯機・乾燥機、黒い床) の写真

Make a closet laundry space work harder and look better by surrounding the washer and dryer with smart solutions.
シャーロットにある小さなトランジショナルスタイルのおしゃれなランドリークローゼット (I型、木材カウンター、淡色無垢フローリング、左右配置の洗濯機・乾燥機、ベージュのキッチンカウンター、緑の壁) の写真
シャーロットにある小さなトランジショナルスタイルのおしゃれなランドリークローゼット (I型、木材カウンター、淡色無垢フローリング、左右配置の洗濯機・乾燥機、ベージュのキッチンカウンター、緑の壁) の写真

Photo taken as you walk into the Laundry Room from the Garage. Doorway to Kitchen is to the immediate right in photo. Photo tile mural (from The Tile Mural Store www.tilemuralstore.com ) behind the sink was used to evoke nature and waterfowl on the nearby Chesapeake Bay, as well as an entry focal point of interest for the room.
Photo taken by homeowner.

Functional Mudroom & Laundry Combo
シカゴにあるお手頃価格の中くらいなトランジショナルスタイルのおしゃれな家事室 (アンダーカウンターシンク、シェーカースタイル扉のキャビネット、白いキャビネット、御影石カウンター、グレーの壁、セラミックタイルの床、上下配置の洗濯機・乾燥機、グレーの床) の写真
シカゴにあるお手頃価格の中くらいなトランジショナルスタイルのおしゃれな家事室 (アンダーカウンターシンク、シェーカースタイル扉のキャビネット、白いキャビネット、御影石カウンター、グレーの壁、セラミックタイルの床、上下配置の洗濯機・乾燥機、グレーの床) の写真

Three apartments were combined to create this 7 room home in Manhattan's West Village for a young couple and their three small girls. A kids' wing boasts a colorful playroom, a butterfly-themed bedroom, and a bath. The parents' wing includes a home office for two (which also doubles as a guest room), two walk-in closets, a master bedroom & bath. A family room leads to a gracious living/dining room for formal entertaining. A large eat-in kitchen and laundry room complete the space. Integrated lighting, audio/video and electric shades make this a modern home in a classic pre-war building.
Photography by Peter Kubilus

Dans cet appartement familial de 150 m², l’objectif était de rénover l’ensemble des pièces pour les rendre fonctionnelles et chaleureuses, en associant des matériaux naturels à une palette de couleurs harmonieuses.
Dans la cuisine et le salon, nous avons misé sur du bois clair naturel marié avec des tons pastel et des meubles tendance. De nombreux rangements sur mesure ont été réalisés dans les couloirs pour optimiser tous les espaces disponibles. Le papier peint à motifs fait écho aux lignes arrondies de la porte verrière réalisée sur mesure.
Dans les chambres, on retrouve des couleurs chaudes qui renforcent l’esprit vacances de l’appartement. Les salles de bain et la buanderie sont également dans des tons de vert naturel associés à du bois brut. La robinetterie noire, toute en contraste, apporte une touche de modernité. Un appartement où il fait bon vivre !

The laundry room has an urban farmhouse flair with it's sophisticated patterned floor tile, gray cabinets and sleek black and gold cabinet hardware. A comfortable built in bench provides a convenient spot to take off shoes before entering the rest of the home, while woven baskets add texture. A deep laundry soaking sink and black and white artwork complete the space.

ソルトレイクシティにある広いビーチスタイルのおしゃれな洗濯室 (L型、グレーのキャビネット、大理石カウンター、白い壁、セラミックタイルの床、左右配置の洗濯機・乾燥機、グレーの床、マルチカラーのキッチンカウンター) の写真

Eye-Land: Named for the expansive white oak savanna views, this beautiful 5,200-square foot family home offers seamless indoor/outdoor living with five bedrooms and three baths, and space for two more bedrooms and a bathroom.
The site posed unique design challenges. The home was ultimately nestled into the hillside, instead of placed on top of the hill, so that it didn’t dominate the dramatic landscape. The openness of the savanna exposes all sides of the house to the public, which required creative use of form and materials. The home’s one-and-a-half story form pays tribute to the site’s farming history. The simplicity of the gable roof puts a modern edge on a traditional form, and the exterior color palette is limited to black tones to strike a stunning contrast to the golden savanna.
The main public spaces have oversized south-facing windows and easy access to an outdoor terrace with views overlooking a protected wetland. The connection to the land is further strengthened by strategically placed windows that allow for views from the kitchen to the driveway and auto court to see visitors approach and children play. There is a formal living room adjacent to the front entry for entertaining and a separate family room that opens to the kitchen for immediate family to gather before and after mealtime.

Farmhouse inspired laundry room, made complete with a gorgeous, pattern cement floor tile!
サンディエゴにある高級な中くらいなコンテンポラリースタイルのおしゃれな洗濯室 (L型、アンダーカウンターシンク、落し込みパネル扉のキャビネット、青いキャビネット、ベージュの壁、左右配置の洗濯機・乾燥機、ベージュのキッチンカウンター、クオーツストーンカウンター、セラミックタイルの床、マルチカラーの床) の写真
サンディエゴにある高級な中くらいなコンテンポラリースタイルのおしゃれな洗濯室 (L型、アンダーカウンターシンク、落し込みパネル扉のキャビネット、青いキャビネット、ベージュの壁、左右配置の洗濯機・乾燥機、ベージュのキッチンカウンター、クオーツストーンカウンター、セラミックタイルの床、マルチカラーの床) の写真

The Home Aesthetic
インディアナポリスにある高級な広いカントリー風のおしゃれな家事室 (コの字型、エプロンフロントシンク、シェーカースタイル扉のキャビネット、グレーのキャビネット、御影石カウンター、白い壁、セラミックタイルの床、左右配置の洗濯機・乾燥機、マルチカラーの床、白いキッチンカウンター) の写真
インディアナポリスにある高級な広いカントリー風のおしゃれな家事室 (コの字型、エプロンフロントシンク、シェーカースタイル扉のキャビネット、グレーのキャビネット、御影石カウンター、白い壁、セラミックタイルの床、左右配置の洗濯機・乾燥機、マルチカラーの床、白いキッチンカウンター) の写真

Good looking and very functional family laundry. Great for muddy kids getting home from footy training! Loads of functional storage, large second fridge and blackboard with the family schedule

Small but sunny! This laundry closet makes the most of every square inch, fitted with custom storage on doors for cleaning supplies and (so much) more. Wallpaper is Thibaut, and design by Courtney B. Smith.
ランドリールーム (セラミックタイルの床、コルクフローリング、淡色無垢フローリング) の写真
1
